Большая столовая с любым фасадом камина – фото дизайна интерьера
Сортировать:
Бюджет
Сортировать:Популярное за сегодня
61 - 80 из 8 906 фото
1 из 3

Custom lake living at its finest, this Michigan property celebrates family living with contemporary spaces that embrace entertaining, sophistication, and fine living. The property embraces its location, nestled amongst the woods, and looks out towards an expansive lake.

A sneak peak into this perfect dining room with a cool fireplace to keep you cozy during winter nights. Bookmatched marble slab with a dramatic touch surrounded by glass and brass sconces for a hint of color.

Number 16 Project. Linking Heritage Georgian architecture to modern. Inside it's all about robust interior finishes softened with layers of texture and materials. This is the open plan living, kitchen and dining area. FLowing to the outdoor alfresco.

На фото: большая гостиная-столовая в современном стиле с бежевым полом, белыми стенами, бетонным полом, стандартным камином и фасадом камина из камня с

The lighting design in this rustic barn with a modern design was the designed and built by lighting designer Mike Moss. This was not only a dream to shoot because of my love for rustic architecture but also because the lighting design was so well done it was a ease to capture. Photography by Vernon Wentz of Ad Imagery
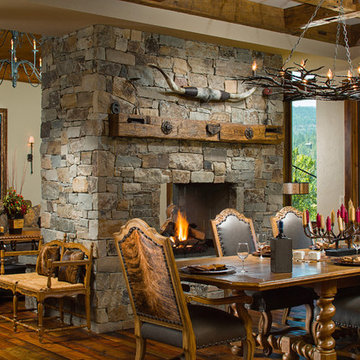
На фото: большая гостиная-столовая в стиле рустика с бежевыми стенами, темным паркетным полом, стандартным камином и фасадом камина из камня
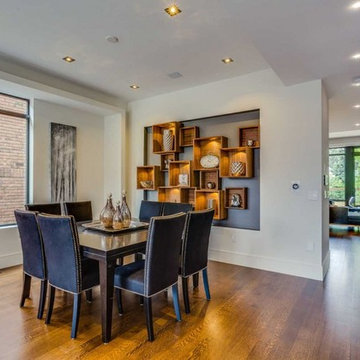
Источник вдохновения для домашнего уюта: большая столовая в стиле модернизм с белыми стенами, паркетным полом среднего тона и фасадом камина из дерева
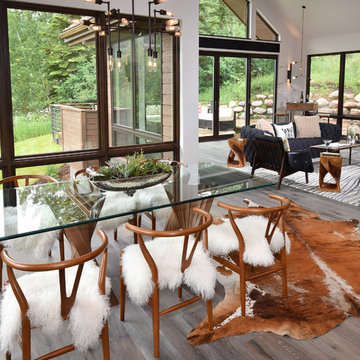
Пример оригинального дизайна: большая гостиная-столовая в современном стиле с серыми стенами, светлым паркетным полом, стандартным камином и фасадом камина из камня
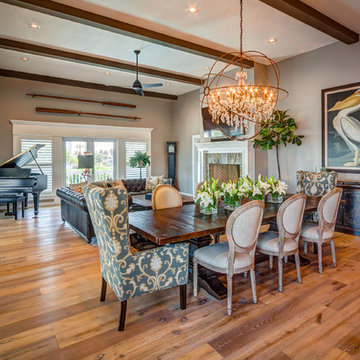
Пример оригинального дизайна: большая гостиная-столовая в стиле неоклассика (современная классика) с серыми стенами, паркетным полом среднего тона, стандартным камином и фасадом камина из камня

Metal pipe furniture and metal dining chairs
Photography by Lynn Donaldson
На фото: большая гостиная-столовая в стиле лофт с серыми стенами, бетонным полом и фасадом камина из камня
На фото: большая гостиная-столовая в стиле лофт с серыми стенами, бетонным полом и фасадом камина из камня
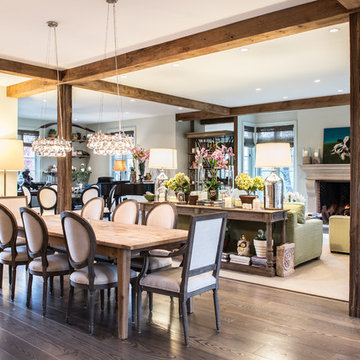
На фото: большая гостиная-столовая в стиле кантри с бежевыми стенами, светлым паркетным полом, стандартным камином, фасадом камина из камня и коричневым полом
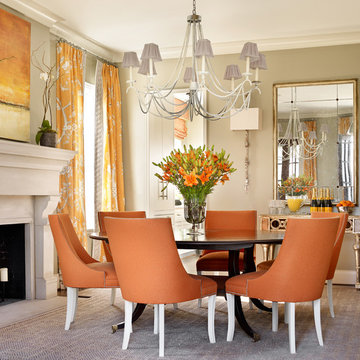
Emily Followill
Идея дизайна: большая столовая в стиле неоклассика (современная классика) с бежевыми стенами, ковровым покрытием, стандартным камином и фасадом камина из штукатурки
Идея дизайна: большая столовая в стиле неоклассика (современная классика) с бежевыми стенами, ковровым покрытием, стандартным камином и фасадом камина из штукатурки
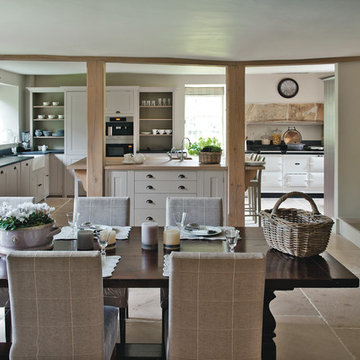
Polly Eltes
На фото: большая кухня-столовая в стиле кантри с полом из известняка, белыми стенами, стандартным камином и фасадом камина из камня
На фото: большая кухня-столовая в стиле кантри с полом из известняка, белыми стенами, стандартным камином и фасадом камина из камня
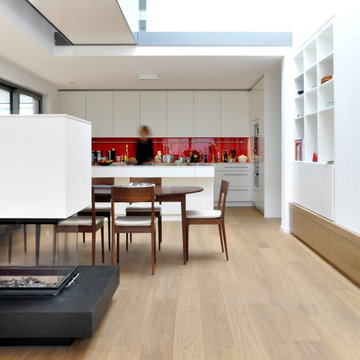
Fotos: Alexander Ehlich, München
Источник вдохновения для домашнего уюта: большая гостиная-столовая в современном стиле с белыми стенами, светлым паркетным полом, двусторонним камином и фасадом камина из штукатурки
Источник вдохновения для домашнего уюта: большая гостиная-столовая в современном стиле с белыми стенами, светлым паркетным полом, двусторонним камином и фасадом камина из штукатурки

James Lockhart photo
Идея дизайна: большая отдельная столовая с зелеными стенами, паркетным полом среднего тона, стандартным камином и фасадом камина из камня
Идея дизайна: большая отдельная столовая с зелеными стенами, паркетным полом среднего тона, стандартным камином и фасадом камина из камня
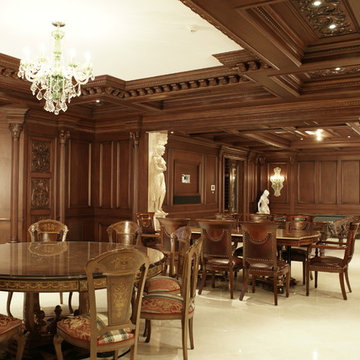
На фото: большая столовая в классическом стиле с коричневыми стенами, полом из керамогранита, стандартным камином, фасадом камина из дерева и белым полом
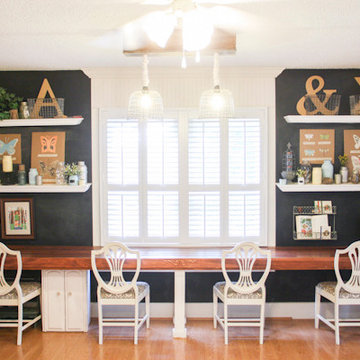
Lisa Pennington lives in the country as a homeschooling mom of 9, and is the queen of home decor tricks that cost practically nothing. We were thrilled to help outfit her 95 year old farmhouse with Norman Woodlore Plantation Shutters. She has created a home that's not only stylish, but uses space efficiently for a 12 person family to live together comfortably.
Read more about Lisa's family and decorating adventures on her blog, The Pennington Point: http://thepenningtonpoint.com/

Michael Lee
Идея дизайна: большая отдельная столовая в классическом стиле с зелеными стенами, темным паркетным полом, стандартным камином, фасадом камина из штукатурки и коричневым полом
Идея дизайна: большая отдельная столовая в классическом стиле с зелеными стенами, темным паркетным полом, стандартным камином, фасадом камина из штукатурки и коричневым полом

The design of this refined mountain home is rooted in its natural surroundings. Boasting a color palette of subtle earthy grays and browns, the home is filled with natural textures balanced with sophisticated finishes and fixtures. The open floorplan ensures visibility throughout the home, preserving the fantastic views from all angles. Furnishings are of clean lines with comfortable, textured fabrics. Contemporary accents are paired with vintage and rustic accessories.
To achieve the LEED for Homes Silver rating, the home includes such green features as solar thermal water heating, solar shading, low-e clad windows, Energy Star appliances, and native plant and wildlife habitat.
All photos taken by Rachael Boling Photography

The view from the Kitchen Island towards the Kitchen Table now offers the homeowner commanding visual access to the Entry Hall, Dining Room, and Family Room as well as the side Mud Room entrance. The new eat-in area with a custom designed fireplace was the former location of the Kitchen workspace.
Большая столовая с любым фасадом камина – фото дизайна интерьера
4