Большая столовая с любым фасадом камина – фото дизайна интерьера
Сортировать:
Бюджет
Сортировать:Популярное за сегодня
21 - 40 из 8 906 фото
1 из 3
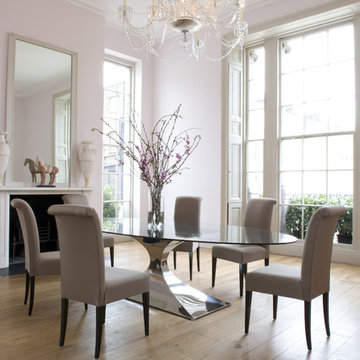
На фото: большая столовая в современном стиле с розовыми стенами, светлым паркетным полом, стандартным камином и фасадом камина из штукатурки

Свежая идея для дизайна: большая кухня-столовая в стиле рустика с бежевыми стенами, паркетным полом среднего тона, двусторонним камином и фасадом камина из камня - отличное фото интерьера

The brief for this project was for the house to be at one with its surroundings.
Integrating harmoniously into its coastal setting a focus for the house was to open it up to allow the light and sea breeze to breathe through the building. The first floor seems almost to levitate above the landscape by minimising the visual bulk of the ground floor through the use of cantilevers and extensive glazing. The contemporary lines and low lying form echo the rolling country in which it resides.

The homeowner of this ranch style home in Orange Park Acres wanted the Kitchen Breakfast Nook to become a large informal Dining Room that was an extension of the new Great Room. A new painted limestone effect on the used brick fireplace sets the tone for a lighter, more open and airy space. Using a bench for part of the seating helps to eliminate crowding and give a place for the grandkids to sit that can handle sticky hands. Custom designed dining chairs in a heavy duty velvet add to the luxurious feeling of the room and can be used in the adjacent Great Room for additional seating. A heavy dark iron chandelier was replaced with the lovely fixture that was hanging in another room; it's pale tones perfect for the new scheme. The window seat cushions were updated in a serviceable ostrich print taupe vinyl enhanced by rich cut velvet brocade and metallic woven pillows, making it a perfect place to sit and enjoy the outdoors. Photo by Anthony Gomez.

Opulent details elevate this suburban home into one that rivals the elegant French chateaus that inspired it. Floor: Variety of floor designs inspired by Villa La Cassinella on Lake Como, Italy. 6” wide-plank American Black Oak + Canadian Maple | 4” Canadian Maple Herringbone | custom parquet inlays | Prime Select | Victorian Collection hand scraped | pillowed edge | color Tolan | Satin Hardwax Oil. For more information please email us at: sales@signaturehardwoods.com

Стильный дизайн: большая гостиная-столовая в скандинавском стиле с серыми стенами, светлым паркетным полом, стандартным камином, серым полом и фасадом камина из камня - последний тренд

Стильный дизайн: большая отдельная столовая с бежевыми стенами, полом из травертина, стандартным камином, фасадом камина из дерева, бежевым полом и панелями на стенах - последний тренд

A traditional Victorian interior with a modern twist photographed by Tim Clarke-Payton
Пример оригинального дизайна: большая гостиная-столовая в стиле неоклассика (современная классика) с серыми стенами, светлым паркетным полом, стандартным камином, фасадом камина из камня и желтым полом
Пример оригинального дизайна: большая гостиная-столовая в стиле неоклассика (современная классика) с серыми стенами, светлым паркетным полом, стандартным камином, фасадом камина из камня и желтым полом
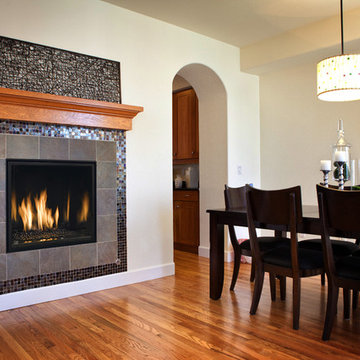
Источник вдохновения для домашнего уюта: большая отдельная столовая в стиле неоклассика (современная классика) с бежевыми стенами, паркетным полом среднего тона, стандартным камином, фасадом камина из плитки и коричневым полом

Стильный дизайн: большая гостиная-столовая в стиле кантри с белыми стенами, паркетным полом среднего тона, фасадом камина из камня и коричневым полом без камина - последний тренд
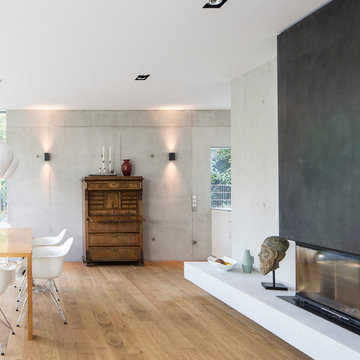
Foto:Quirin Leppert
Пример оригинального дизайна: большая гостиная-столовая в стиле фьюжн с серыми стенами, светлым паркетным полом, горизонтальным камином и фасадом камина из металла
Пример оригинального дизайна: большая гостиная-столовая в стиле фьюжн с серыми стенами, светлым паркетным полом, горизонтальным камином и фасадом камина из металла

Interior Design by Falcone Hybner Design, Inc. Photos by Amoura Production.
Свежая идея для дизайна: большая гостиная-столовая в стиле неоклассика (современная классика) с серыми стенами, двусторонним камином, бетонным полом, фасадом камина из камня и серым полом - отличное фото интерьера
Свежая идея для дизайна: большая гостиная-столовая в стиле неоклассика (современная классика) с серыми стенами, двусторонним камином, бетонным полом, фасадом камина из камня и серым полом - отличное фото интерьера

libreria di 13 metri,disegnata e studiata su misura, per le esigenze del cliente, realizzata da un artigiano di fiducia:
porta formata da 4 pannelli a scomparsa che si integra nella libreria
impianto di aria condizionata nascosto nei pannelli superiori
Luci Led integrate nella struttura
cassettoni sottostanti alla panca per guadagnare spazio
e mobile bar
ph. Luca Caizzi

Flavin Architects collaborated with Ben Wood Studio Shanghai on the design of this modern house overlooking a blueberry farm. A contemporary design that looks at home in a traditional New England landscape, this house features many environmentally sustainable features including passive solar heat and native landscaping. The house is clad in stucco and natural wood in clear and stained finishes and also features a double height dining room with a double-sided fireplace.
Photo by: Nat Rea Photography
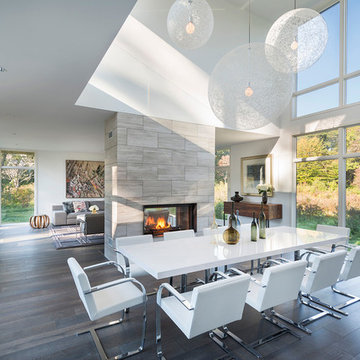
Flavin Architects collaborated with Ben Wood Studio Shanghai on the design of this modern house overlooking a blueberry farm. A contemporary design that looks at home in a traditional New England landscape, this house features many environmentally sustainable features including passive solar heat and native landscaping. The house is clad in stucco and natural wood in clear and stained finishes and also features a double height dining room with a double-sided fireplace.
Photo by: Nat Rea Photography
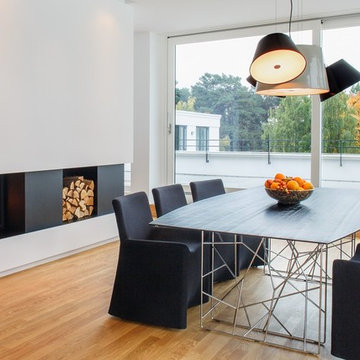
Kühnapfel Fotografie
На фото: большая гостиная-столовая в современном стиле с паркетным полом среднего тона, фасадом камина из штукатурки, двусторонним камином, белыми стенами и бежевым полом
На фото: большая гостиная-столовая в современном стиле с паркетным полом среднего тона, фасадом камина из штукатурки, двусторонним камином, белыми стенами и бежевым полом

Идея дизайна: большая гостиная-столовая в современном стиле с темным паркетным полом, разноцветными стенами, двусторонним камином и фасадом камина из камня
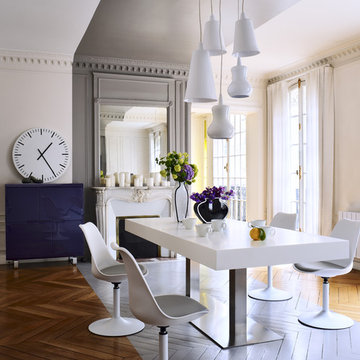
Стильный дизайн: большая отдельная столовая в современном стиле с бежевыми стенами, стандартным камином, фасадом камина из камня и деревянным полом - последний тренд
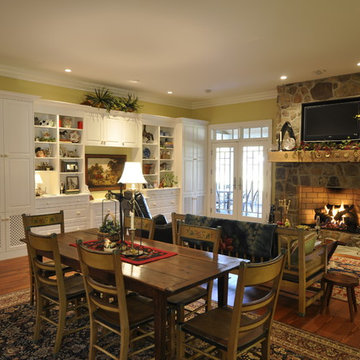
Well proportioned room highlights unique antiques.
Glen Dickerson photographer
На фото: большая гостиная-столовая в стиле кантри с желтыми стенами, стандартным камином, фасадом камина из камня и паркетным полом среднего тона с
На фото: большая гостиная-столовая в стиле кантри с желтыми стенами, стандартным камином, фасадом камина из камня и паркетным полом среднего тона с
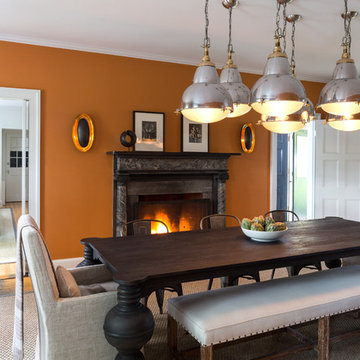
Interior Design, Interior Architecture, Custom Furniture Design, AV Design, Landscape Architecture, & Art Curation by Chango & Co.
Photography by Ball & Albanese
Большая столовая с любым фасадом камина – фото дизайна интерьера
2