Большая столовая с фасадом камина из штукатурки – фото дизайна интерьера
Сортировать:
Бюджет
Сортировать:Популярное за сегодня
41 - 60 из 882 фото
1 из 3
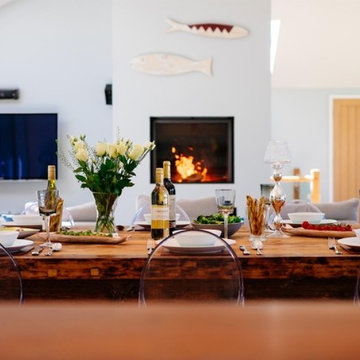
Beautiful holiday home with a stuv 21 fire. Pictures provided by Perfect Stays.
Источник вдохновения для домашнего уюта: большая гостиная-столовая в современном стиле с белыми стенами, печью-буржуйкой и фасадом камина из штукатурки
Источник вдохновения для домашнего уюта: большая гостиная-столовая в современном стиле с белыми стенами, печью-буржуйкой и фасадом камина из штукатурки
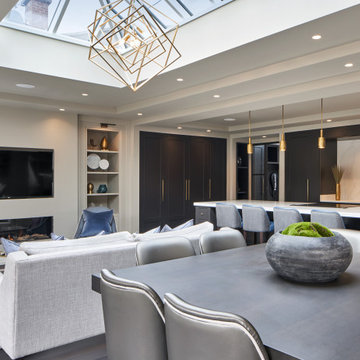
Overview shot of open-plan kitchen/dining/living with pyramid rooflight.
Стильный дизайн: большая гостиная-столовая в современном стиле с темным паркетным полом, подвесным камином, фасадом камина из штукатурки и серым полом - последний тренд
Стильный дизайн: большая гостиная-столовая в современном стиле с темным паркетным полом, подвесным камином, фасадом камина из штукатурки и серым полом - последний тренд
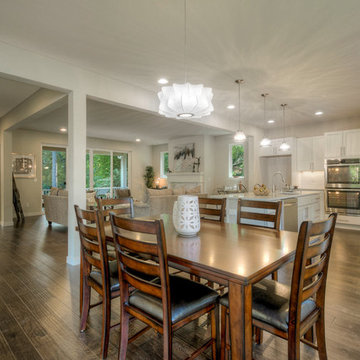
This modern, open concept main floor lends itself to kitchen, dining, and living room space in this Normandy Park home near Seattle.
Идея дизайна: большая кухня-столовая в современном стиле с белыми стенами, темным паркетным полом, стандартным камином и фасадом камина из штукатурки
Идея дизайна: большая кухня-столовая в современном стиле с белыми стенами, темным паркетным полом, стандартным камином и фасадом камина из штукатурки
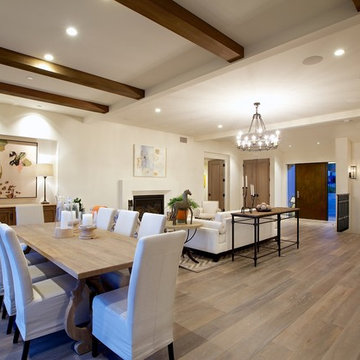
Стильный дизайн: большая гостиная-столовая в современном стиле с белыми стенами, темным паркетным полом, стандартным камином, фасадом камина из штукатурки и коричневым полом - последний тренд

Modern Dining Room in an open floor plan, sits between the Living Room, Kitchen and Outdoor Patio. The modern electric fireplace wall is finished in distressed grey plaster. Modern Dining Room Furniture in Black and white is paired with a sculptural glass chandelier. Floor to ceiling windows and modern sliding glass doors expand the living space to the outdoors.

For the living room, we chose to keep it open and airy. The large fan adds visual interest while all of the furnishings remained neutral. The wall color is Functional Gray from Sherwin Williams. The fireplace was covered in American Clay in order to give it the look of concrete. We had custom benches made out of reclaimed barn wood that flank either side of the fireplace.

Стильный дизайн: большая столовая в скандинавском стиле с белыми стенами, светлым паркетным полом, двусторонним камином и фасадом камина из штукатурки - последний тренд

Andreas Zapfe, www.objektphoto.com
На фото: большая кухня-столовая в современном стиле с белыми стенами, светлым паркетным полом, горизонтальным камином, фасадом камина из штукатурки и бежевым полом
На фото: большая кухня-столовая в современном стиле с белыми стенами, светлым паркетным полом, горизонтальным камином, фасадом камина из штукатурки и бежевым полом
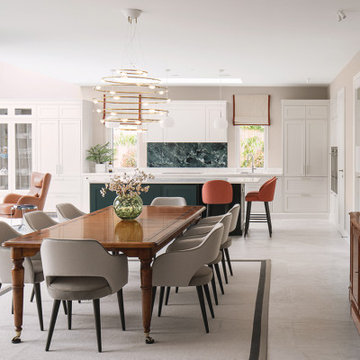
Стильный дизайн: большая гостиная-столовая в стиле модернизм с бежевыми стенами, полом из керамогранита, подвесным камином, фасадом камина из штукатурки и серым полом - последний тренд
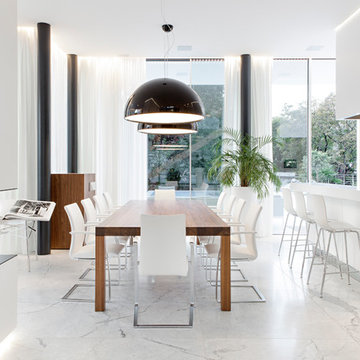
На фото: большая столовая в современном стиле с мраморным полом, фасадом камина из штукатурки и двусторонним камином с
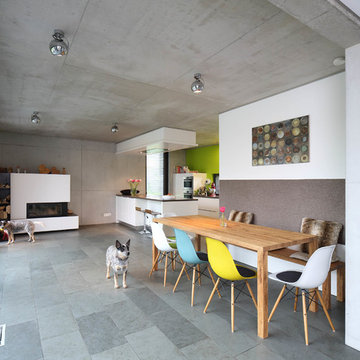
На фото: большая гостиная-столовая в современном стиле с печью-буржуйкой, фасадом камина из штукатурки, серым полом и белыми стенами
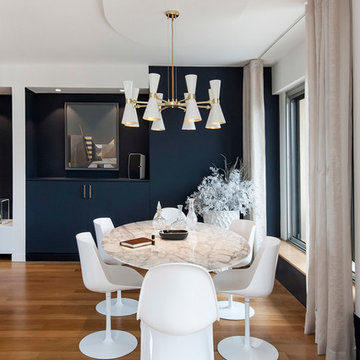
Suite à une nouvelle acquisition cette ancien duplex a été transformé en triplex. Un étage pièce de vie, un étage pour les enfants pré ado et un étage pour les parents. Nous avons travaillé les volumes, la clarté, un look à la fois chaleureux et épuré
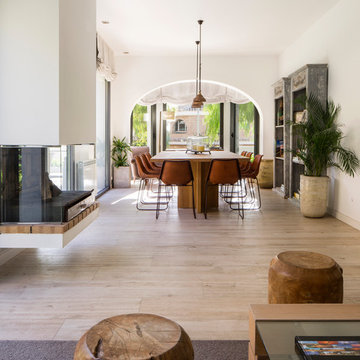
Mauricio Fuertes
www.mauriciofuertes.com
Источник вдохновения для домашнего уюта: большая гостиная-столовая в средиземноморском стиле с белыми стенами, двусторонним камином, фасадом камина из штукатурки и бежевым полом
Источник вдохновения для домашнего уюта: большая гостиная-столовая в средиземноморском стиле с белыми стенами, двусторонним камином, фасадом камина из штукатурки и бежевым полом
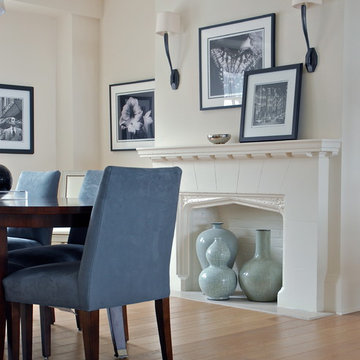
Leona Mozes Photography for Scott Yetman Design
На фото: большая гостиная-столовая в стиле неоклассика (современная классика) с белыми стенами, паркетным полом среднего тона, стандартным камином и фасадом камина из штукатурки
На фото: большая гостиная-столовая в стиле неоклассика (современная классика) с белыми стенами, паркетным полом среднего тона, стандартным камином и фасадом камина из штукатурки
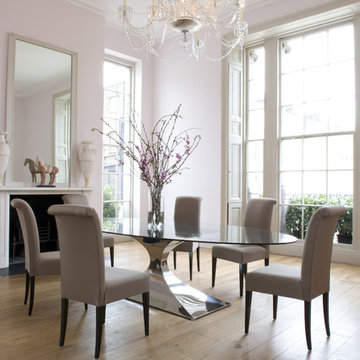
На фото: большая столовая в современном стиле с розовыми стенами, светлым паркетным полом, стандартным камином и фасадом камина из штукатурки
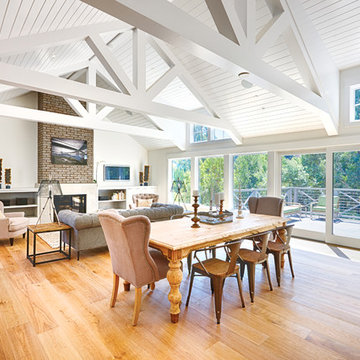
Today’s Vintage Farmhouse by KCS Estates is the perfect pairing of the elegance of simpler times with the sophistication of today’s design sensibility.
Nestled in Homestead Valley this home, located at 411 Montford Ave Mill Valley CA, is 3,383 square feet with 4 bedrooms and 3.5 bathrooms. And features a great room with vaulted, open truss ceilings, chef’s kitchen, private master suite, office, spacious family room, and lawn area. All designed with a timeless grace that instantly feels like home. A natural oak Dutch door leads to the warm and inviting great room featuring vaulted open truss ceilings flanked by a white-washed grey brick fireplace and chef’s kitchen with an over sized island.
The Farmhouse’s sliding doors lead out to the generously sized upper porch with a steel fire pit ideal for casual outdoor living. And it provides expansive views of the natural beauty surrounding the house. An elegant master suite and private home office complete the main living level.
411 Montford Ave Mill Valley CA
Presented by Melissa Crawford

The brief for this project was for the house to be at one with its surroundings.
Integrating harmoniously into its coastal setting a focus for the house was to open it up to allow the light and sea breeze to breathe through the building. The first floor seems almost to levitate above the landscape by minimising the visual bulk of the ground floor through the use of cantilevers and extensive glazing. The contemporary lines and low lying form echo the rolling country in which it resides.

Modern Dining Room in an open floor plan, sits between the Living Room, Kitchen and Entryway. The modern electric fireplace wall is finished in distressed grey plaster. Modern Dining Room Furniture in Black and white is paired with a sculptural glass chandelier.
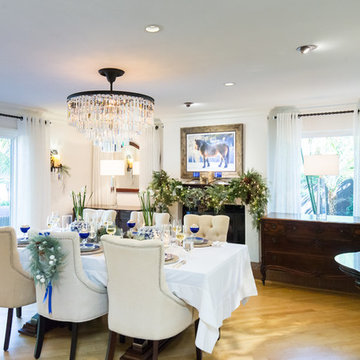
White and Blue Christmas Decor. White Christmas tree with cobalt blue accents creates a fresh and nostalgic Christmas theme.
Interior Designer: Rebecca Robeson, Robeson Design
Ryan Garvin Photography
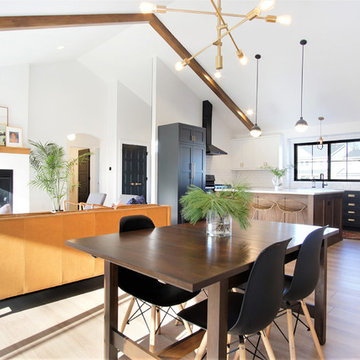
Источник вдохновения для домашнего уюта: большая гостиная-столовая в скандинавском стиле с белыми стенами, светлым паркетным полом, бежевым полом, стандартным камином и фасадом камина из штукатурки
Большая столовая с фасадом камина из штукатурки – фото дизайна интерьера
3