Большая столовая с фасадом камина из штукатурки – фото дизайна интерьера
Сортировать:
Бюджет
Сортировать:Популярное за сегодня
141 - 160 из 882 фото
1 из 3
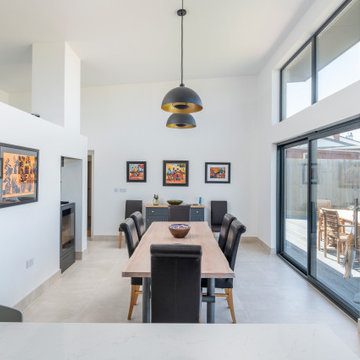
Located less than a quarter of a mile from the iconic Widemouth Bay in North Cornwall, this innovative development of five detached dwellings is sympathetic to the local landscape character, whilst providing sustainable and healthy spaces to inhabit.
As a collection of unique custom-built properties, the success of the scheme depended on the quality of both design and construction, utilising a palette of colours and textures that addressed the local vernacular and proximity to the Atlantic Ocean.
A fundamental objective was to ensure that the new houses made a positive contribution towards the enhancement of the area and used environmentally friendly materials that would be low-maintenance and highly robust – capable of withstanding a harsh maritime climate.
Externally, bonded Porcelanosa façade at ground level and articulated, ventilated Porcelanosa façade on the first floor proved aesthetically flexible but practical. Used alongside natural stone and slate, the Porcelanosa façade provided a colourfast alternative to traditional render.
Internally, the streamlined design of the buildings is further emphasized by Porcelanosa worktops in the kitchens and tiling in the bathrooms, providing a durable but elegant finish.
The sense of community was reinforced with an extensive landscaping scheme that includes a communal garden area sown with wildflowers and the planting of apple, pear, lilac and lime trees. Cornish stone hedge bank boundaries between properties further improves integration with the indigenous terrain.
This pioneering project allows occupants to enjoy life in contemporary, state-of-the-art homes in a landmark development that enriches its environs.
Photographs: Richard Downer
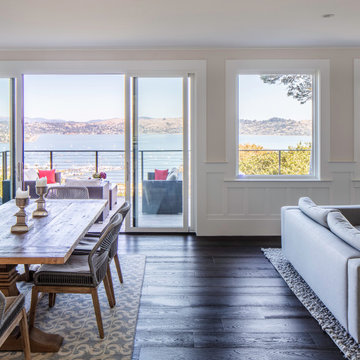
View from cooktop toward north showing Richardson Bay and Mount Tam off to the left. Original plan had a wall (running behind sofa) dividing DIning Room from Living Room. Exterior deck was in disrepair so it was rebuilt with new PT joists, ipe surface and cable railing. All windows in north wall raised to 8' headers. New sliding doors at each end of Great Room allow in-and-out circulation when entertaining.
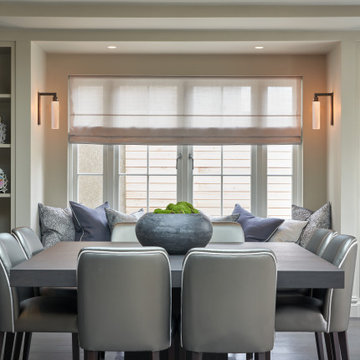
Dining area with built-in window seat, flanked by shelving alcoves and a pair of bronze wall lights.
Пример оригинального дизайна: большая гостиная-столовая в современном стиле с темным паркетным полом, подвесным камином, фасадом камина из штукатурки и серым полом
Пример оригинального дизайна: большая гостиная-столовая в современном стиле с темным паркетным полом, подвесным камином, фасадом камина из штукатурки и серым полом
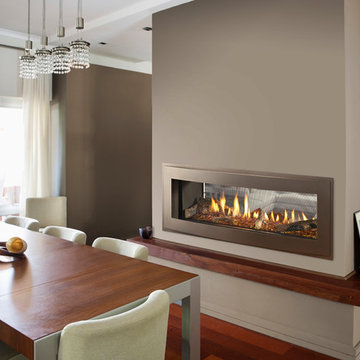
Идея дизайна: большая гостиная-столовая в современном стиле с серыми стенами, темным паркетным полом, двусторонним камином, фасадом камина из штукатурки и коричневым полом
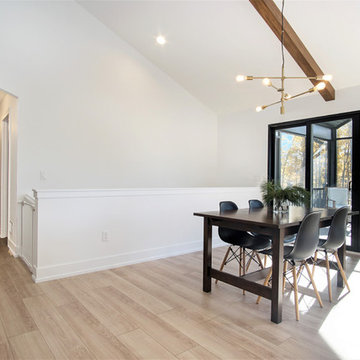
Свежая идея для дизайна: большая гостиная-столовая в скандинавском стиле с белыми стенами, светлым паркетным полом, бежевым полом, стандартным камином и фасадом камина из штукатурки - отличное фото интерьера
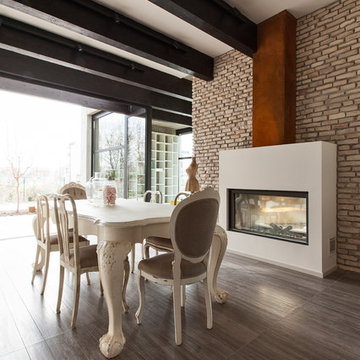
Источник вдохновения для домашнего уюта: большая гостиная-столовая в современном стиле с горизонтальным камином, темным паркетным полом и фасадом камина из штукатурки
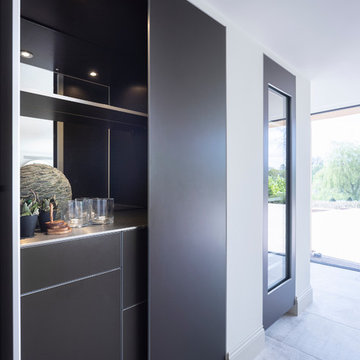
The Stunning Dining Room of this Llama Group Lake View House project. With a stunning 48,000 year old certified wood and resin table which is part of the Janey Butler Interiors collections. Stunning leather and bronze dining chairs. Bronze B3 Bulthaup wine fridge and hidden bar area with ice drawers and fridges. All alongside the 16 metres of Crestron automated Sky-Frame which over looks the amazing lake and grounds beyond. All furniture seen is from the Design Studio at Janey Butler Interiors.
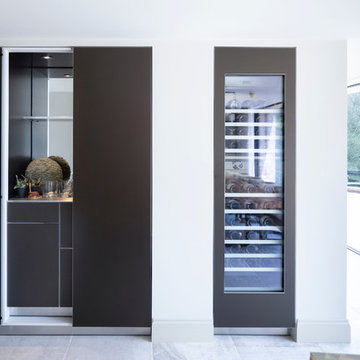
The Stunning Dining Room of this Llama Group Lake View House project. With a stunning 48,000 year old certified wood and resin table which is part of the Janey Butler Interiors collections. Stunning leather and bronze dining chairs. Bronze B3 Bulthaup wine fridge and hidden bar area with ice drawers and fridges. All alongside the 16 metres of Crestron automated Sky-Frame which over looks the amazing lake and grounds beyond. All furniture seen is from the Design Studio at Janey Butler Interiors.
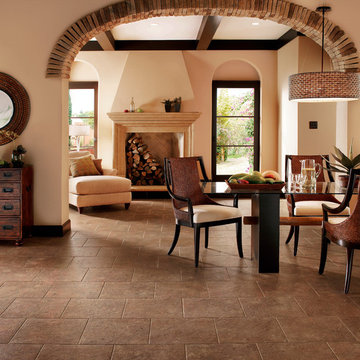
Пример оригинального дизайна: большая гостиная-столовая в стиле рустика с бежевыми стенами, фасадом камина из штукатурки и полом из винила без камина
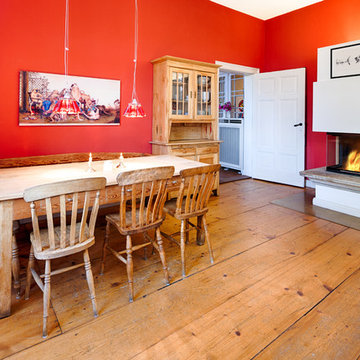
www.hannokeppel.de
copyright protected
0800 129 76 75
Пример оригинального дизайна: большая гостиная-столовая в стиле фьюжн с красными стенами, темным паркетным полом, фасадом камина из штукатурки, коричневым полом и угловым камином
Пример оригинального дизайна: большая гостиная-столовая в стиле фьюжн с красными стенами, темным паркетным полом, фасадом камина из штукатурки, коричневым полом и угловым камином
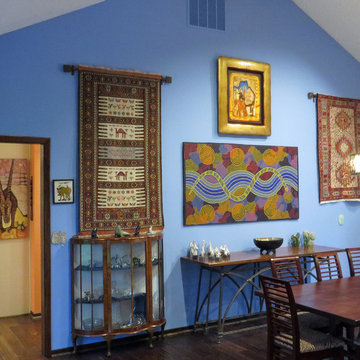
The Turkish Bridal rugs and African elephant art are hung 10 ft from floor. Art Installations did a great job mounting these for us. New 6 light iron and brass light fixture was wired in. Custom Window Panels and Rods. Custom seat cushions, All original art and handmade rugs.
Photo shows a view from living room into kitchen and family room.
Photography: jennyraedezigns.com
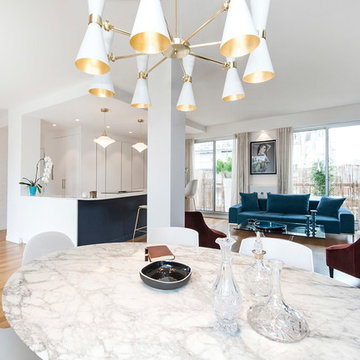
Suite à une nouvelle acquisition cette ancien duplex a été transformé en triplex. Un étage pièce de vie, un étage pour les enfants pré ado et un étage pour les parents. Nous avons travaillé les volumes, la clarté, un look à la fois chaleureux et épuré
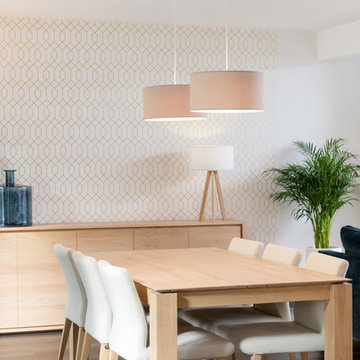
Источник вдохновения для домашнего уюта: большая столовая в современном стиле с белыми стенами, темным паркетным полом, стандартным камином, фасадом камина из штукатурки и коричневым полом
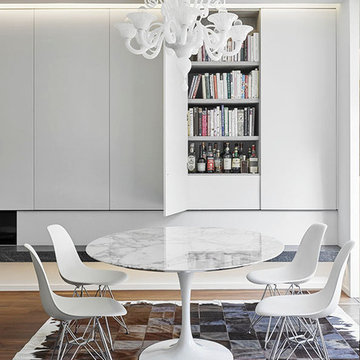
Bruce Damonte
Свежая идея для дизайна: большая гостиная-столовая в современном стиле с белыми стенами, темным паркетным полом, горизонтальным камином и фасадом камина из штукатурки - отличное фото интерьера
Свежая идея для дизайна: большая гостиная-столовая в современном стиле с белыми стенами, темным паркетным полом, горизонтальным камином и фасадом камина из штукатурки - отличное фото интерьера
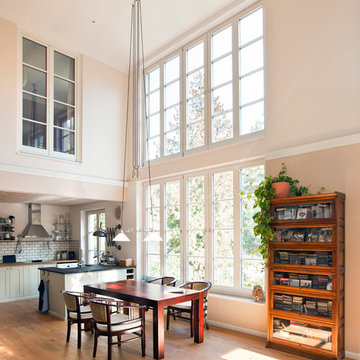
Стильный дизайн: большая столовая в классическом стиле с белыми стенами, паркетным полом среднего тона и фасадом камина из штукатурки - последний тренд
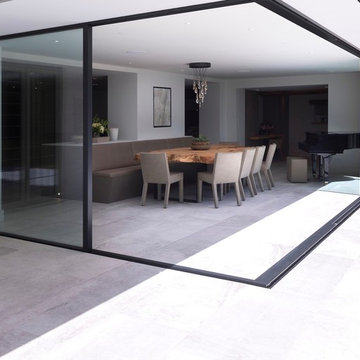
Working with Janey Butler Interiors on the total renovation of this once dated cottage set in a wonderful location. Creating for our clients within this project a stylish contemporary dining area with skyframe frameless sliding doors, allowing for wonderful indoor - outdoor luxuryliving.
With a beautifully bespoke dining table & stylish Piet Boon Dining Chairs, Ochre Seed Cloud chandelier and built in leather booth seating.
This new addition completed this new Kitchen Area, with wall to wall Skyframe that maximised the views to the extensive gardens, and when opened, had no supports / structures to hinder the view, so that the whole corner of the room was completely open to the bri solet, so that in the summer months you can dine inside or out with no apparent divide. This was achieved by clever installation of the Skyframe System, with integrated drainage allowing seamless continuation of the flooring and ceiling finish from the inside to the covered outside area.
New underfloor heating and a complete AV system was also installed with Crestron & Lutron Automation and Control over all of the Lighitng and AV. We worked with our partners at Kitchen Architecture who supplied the stylish Bautaulp B3 Kitchen and Gaggenau Applicances, to design a large kitchen that was stunning to look at in this newly created room, but also gave all the functionality our clients needed with their large family and frequent entertaining.
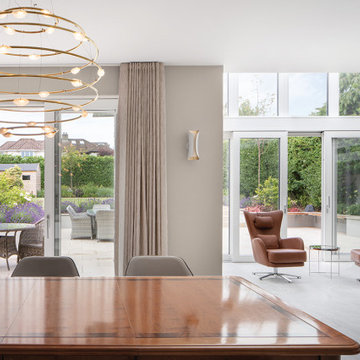
Пример оригинального дизайна: большая гостиная-столовая в стиле модернизм с бежевыми стенами, полом из керамогранита, подвесным камином, фасадом камина из штукатурки и серым полом
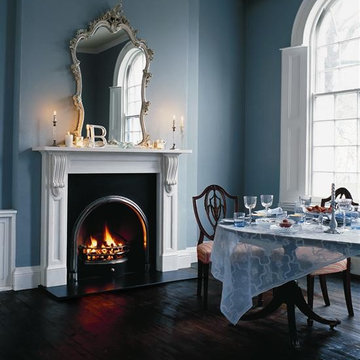
Chesney's Mantel
На фото: большая отдельная столовая в классическом стиле с синими стенами, темным паркетным полом, стандартным камином и фасадом камина из штукатурки
На фото: большая отдельная столовая в классическом стиле с синими стенами, темным паркетным полом, стандартным камином и фасадом камина из штукатурки
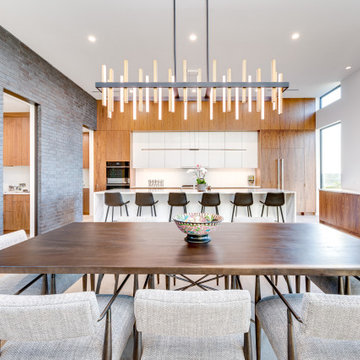
На фото: большая кухня-столовая в стиле модернизм с белыми стенами, светлым паркетным полом, стандартным камином, фасадом камина из штукатурки, бежевым полом и кирпичными стенами с
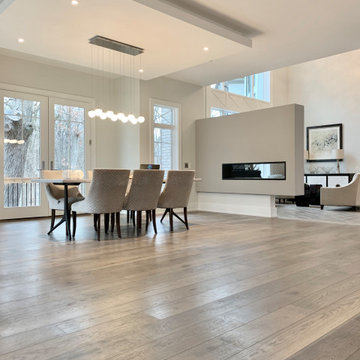
This sleek contemporary design capitalizes upon the Dutch Haus wide plank vintage oak floors. A geometric chandelier mirrors the architectural block ceiling with custom hidden lighting, in turn mirroring an exquisitely polished stone fireplace. Floor: 7” wide-plank Vintage French Oak | Rustic Character | DutchHaus® Collection smooth surface | nano-beveled edge | color Erin Grey | Satin Hardwax Oil. For more information please email us at: sales@signaturehardwoods.com
Большая столовая с фасадом камина из штукатурки – фото дизайна интерьера
8