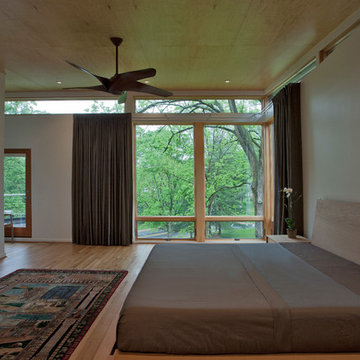Большая спальня в стиле ретро – фото дизайна интерьера
Сортировать:
Бюджет
Сортировать:Популярное за сегодня
141 - 160 из 1 340 фото
1 из 3
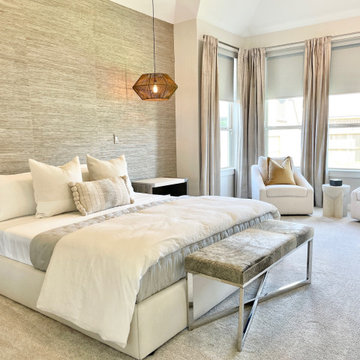
Neutral, organic, minimalist bedroom design for our clients new home! Beautiful primary suite design.
Пример оригинального дизайна: большая хозяйская спальня: освещение в стиле ретро с ковровым покрытием
Пример оригинального дизайна: большая хозяйская спальня: освещение в стиле ретро с ковровым покрытием
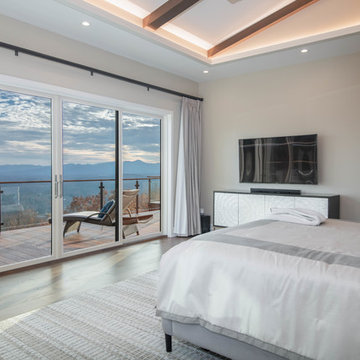
Свежая идея для дизайна: большая хозяйская спальня в стиле ретро с серыми стенами, темным паркетным полом и коричневым полом без камина - отличное фото интерьера
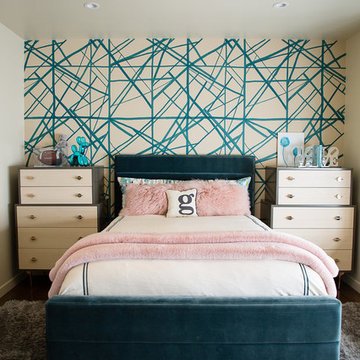
На фото: большая спальня в стиле ретро с бежевыми стенами, ковровым покрытием и серым полом с
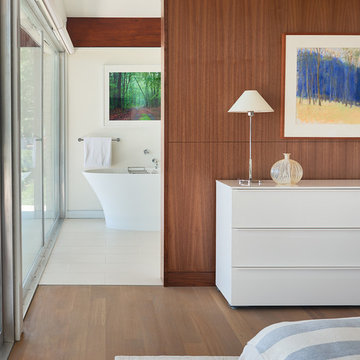
Photography: Anice Hoachlander, Hoachlander Davis Photography.
Источник вдохновения для домашнего уюта: большая хозяйская спальня в стиле ретро с светлым паркетным полом и белыми стенами
Источник вдохновения для домашнего уюта: большая хозяйская спальня в стиле ретро с светлым паркетным полом и белыми стенами
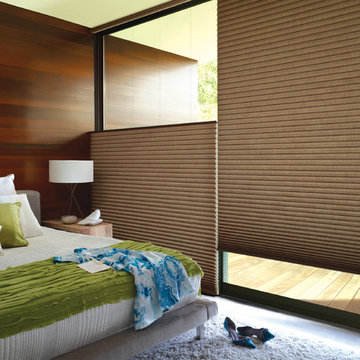
Идея дизайна: большая хозяйская спальня в стиле ретро с коричневыми стенами и ковровым покрытием без камина
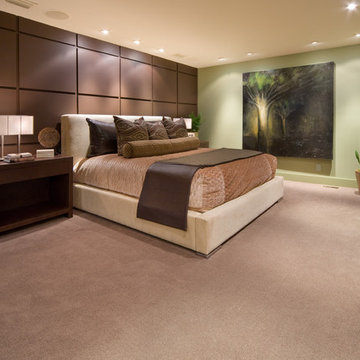
Harvey Smith
Стильный дизайн: большая хозяйская спальня в стиле ретро с зелеными стенами и ковровым покрытием - последний тренд
Стильный дизайн: большая хозяйская спальня в стиле ретро с зелеными стенами и ковровым покрытием - последний тренд
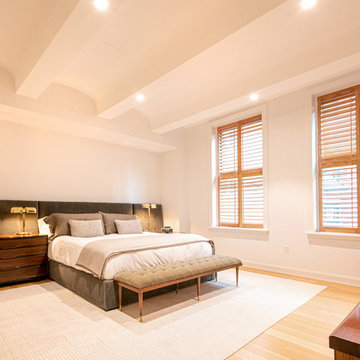
Located in Manhattan, this beautiful three-bedroom, three-and-a-half-bath apartment incorporates elements of mid-century modern, including soft greys, subtle textures, punchy metals, and natural wood finishes. Throughout the space in the living, dining, kitchen, and bedroom areas are custom red oak shutters that softly filter the natural light through this sun-drenched residence. Louis Poulsen recessed fixtures were placed in newly built soffits along the beams of the historic barrel-vaulted ceiling, illuminating the exquisite décor, furnishings, and herringbone-patterned white oak floors. Two custom built-ins were designed for the living room and dining area: both with painted-white wainscoting details to complement the white walls, forest green accents, and the warmth of the oak floors. In the living room, a floor-to-ceiling piece was designed around a seating area with a painting as backdrop to accommodate illuminated display for design books and art pieces. While in the dining area, a full height piece incorporates a flat screen within a custom felt scrim, with integrated storage drawers and cabinets beneath. In the kitchen, gray cabinetry complements the metal fixtures and herringbone-patterned flooring, with antique copper light fixtures installed above the marble island to complete the look. Custom closets were also designed by Studioteka for the space including the laundry room.
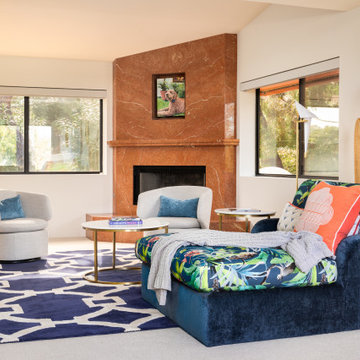
Стильный дизайн: большая хозяйская спальня в стиле ретро с белыми стенами, ковровым покрытием, угловым камином, фасадом камина из камня, серым полом и сводчатым потолком - последний тренд
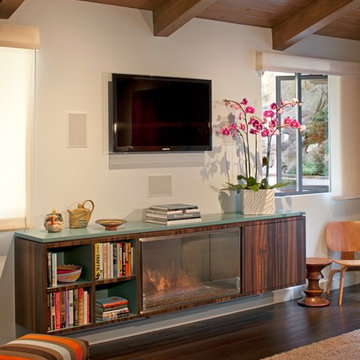
View from the bed...custom cabinet with firebox & storage or the spectacular backyard.
Tom Bonner Photography
Идея дизайна: большая хозяйская спальня в стиле ретро с бежевыми стенами и темным паркетным полом
Идея дизайна: большая хозяйская спальня в стиле ретро с бежевыми стенами и темным паркетным полом
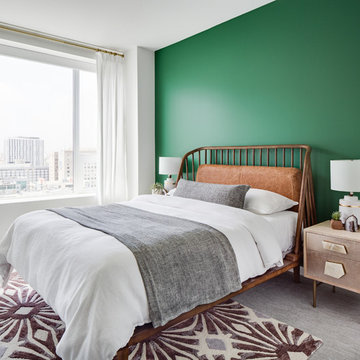
Источник вдохновения для домашнего уюта: большая гостевая спальня (комната для гостей) в стиле ретро с зелеными стенами, ковровым покрытием и серым полом
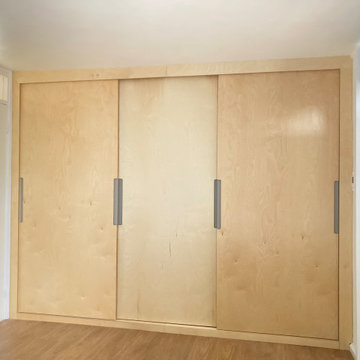
Our clients came to us in the midst of restoring their 1960s bungalow to design and fabricate two 3m runs of wardrobes for the master bedroom. Keeping in tune with the minimal, clean aesthetic of the architecture we designed and fitted naturally finished birch plywood wardrobes with ample storage and a glass display case.
Aside from the toughened glass display case and a drawer unit, internally the clients wanted to use the same minimal approach to maximise every inch of storage possible. As such, the internal storage is fitted directly into the walls. Comprised of shelving and hanging rails hidden discretely behind their full height sliding soft-close wardrobe doors.
DIMENSIONS
Wardrobe 1 H 2300mm X L 3200mm
Wardrobe 2 H 2300mm X L 3210mm
MATERIALS
High-grade birch plywood naturally finished with satin Osmo Polyx-oil, Forbo furniture linoleum, and 6mm toughened glass
NOTE: Our hand-made designs are fabricated with the utmost care and attention to detail. We strive to make bespoke furniture that will stand the test of time and use. That's why we use high-grade, sustainably sourced materials, fixings, industrial use finishes and reputable suppliers.
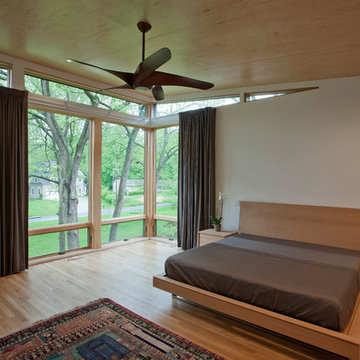
Ken Wyner
На фото: большая хозяйская спальня в стиле ретро с белыми стенами, светлым паркетным полом и коричневым полом
На фото: большая хозяйская спальня в стиле ретро с белыми стенами, светлым паркетным полом и коричневым полом
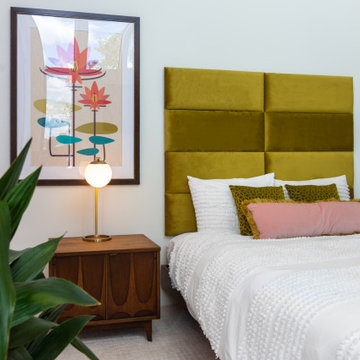
Midcentury Modern inspired new build home. Color, texture, pattern, interesting roof lines, wood, light!
Пример оригинального дизайна: большая гостевая спальня (комната для гостей) в стиле ретро с белыми стенами, ковровым покрытием, белым полом, сводчатым потолком и обоями на стенах
Пример оригинального дизайна: большая гостевая спальня (комната для гостей) в стиле ретро с белыми стенами, ковровым покрытием, белым полом, сводчатым потолком и обоями на стенах
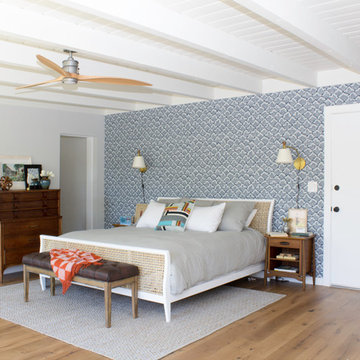
We transformed this added-on master bedroom by infusing the mid-century modern character of the original part of the house. This included replacing the carpet with Garrison’s Du Bois oak floors, painting the ceiling white, and installing Farrow and Ball’s Aranami wallpaper in navy and white for a feature wall. We also added lighting where there was none, and furnished the space with a mix of new and vintage mid-century pieces.

Источник вдохновения для домашнего уюта: большая хозяйская спальня в стиле ретро с белыми стенами и светлым паркетным полом
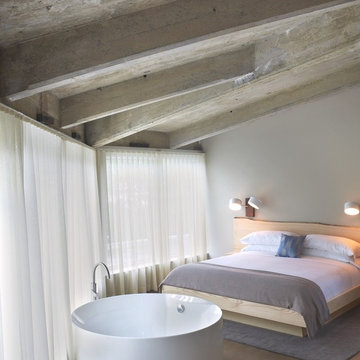
Aquatica Dream Rondo Basic Outdoor/Indoor DurateX™ Bathtub. Images courtesy of Eric Laignel
Стильный дизайн: большая гостевая спальня (комната для гостей) в стиле ретро - последний тренд
Стильный дизайн: большая гостевая спальня (комната для гостей) в стиле ретро - последний тренд
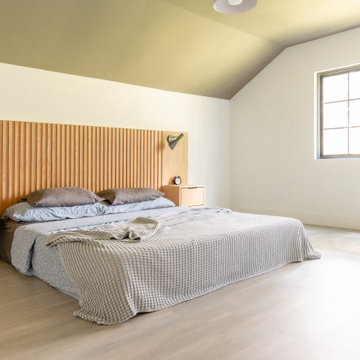
На фото: большая хозяйская спальня в стиле ретро с полом из винила, серым полом и сводчатым потолком с
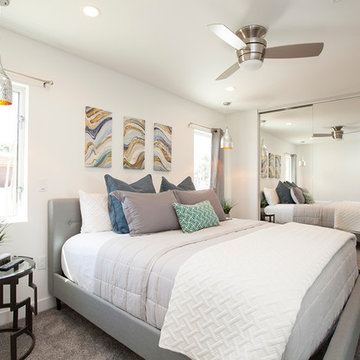
Casita Bedroom with new floor to ceiling Euro mirrored closet doors. LED recessed can lighting. New stainless steel fan/light.
Стильный дизайн: большая гостевая спальня (комната для гостей) в стиле ретро с белыми стенами, ковровым покрытием и коричневым полом без камина - последний тренд
Стильный дизайн: большая гостевая спальня (комната для гостей) в стиле ретро с белыми стенами, ковровым покрытием и коричневым полом без камина - последний тренд
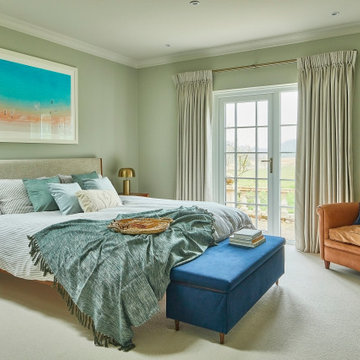
With incredible views of the garden and fields beyond, inspiration was taken from outside and the colour palette used reflects this.
This room was transformed from a plain white box to a calm room with stylish mid century furniture for a relaxing master bedroom.
Большая спальня в стиле ретро – фото дизайна интерьера
8
