Большая спальня в стиле ретро – фото дизайна интерьера
Сортировать:
Бюджет
Сортировать:Популярное за сегодня
81 - 100 из 1 340 фото
1 из 3
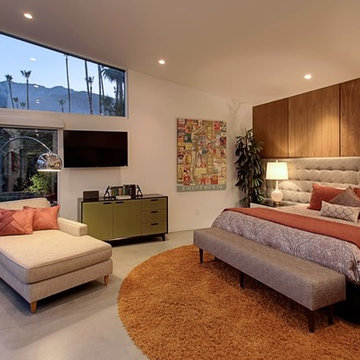
Kelly Peak
Источник вдохновения для домашнего уюта: большая хозяйская спальня в стиле ретро с белыми стенами и бетонным полом
Источник вдохновения для домашнего уюта: большая хозяйская спальня в стиле ретро с белыми стенами и бетонным полом
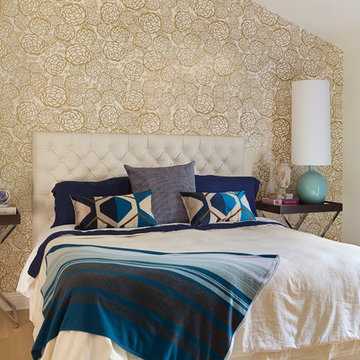
Пример оригинального дизайна: большая хозяйская спальня в стиле ретро с разноцветными стенами, светлым паркетным полом и акцентной стеной
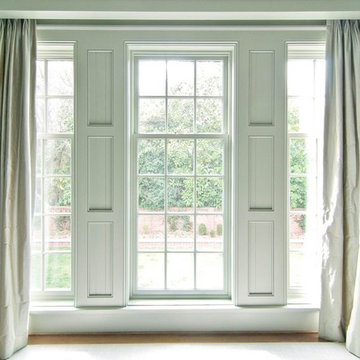
Идея дизайна: большая хозяйская спальня в стиле ретро с зелеными стенами, паркетным полом среднего тона, стандартным камином и коричневым полом
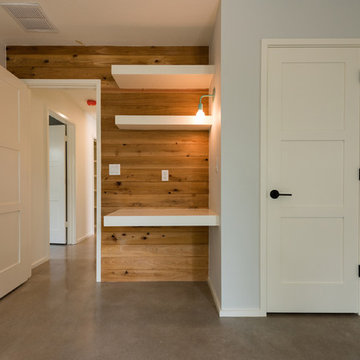
Amy Johnston Harper
Идея дизайна: большая гостевая спальня (комната для гостей) в стиле ретро с белыми стенами и бетонным полом без камина
Идея дизайна: большая гостевая спальня (комната для гостей) в стиле ретро с белыми стенами и бетонным полом без камина
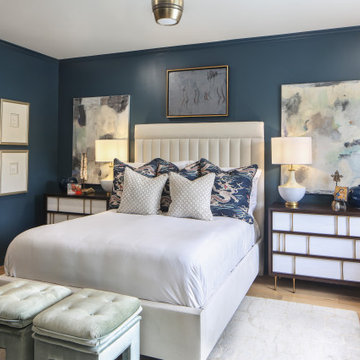
Свежая идея для дизайна: большая хозяйская спальня в стиле ретро с синими стенами, паркетным полом среднего тона и коричневым полом - отличное фото интерьера
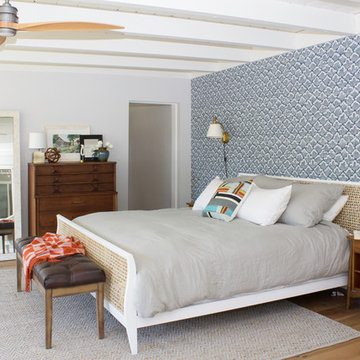
We transformed this added-on master bedroom by infusing the mid-century modern character of the original part of the house. This included replacing the carpet with Garrison’s Du Bois oak floors, painting the ceiling white, and installing Farrow and Ball’s Aranami wallpaper in navy and white for a feature wall. We also added lighting where there was none, and furnished the space with a mix of new and vintage mid-century pieces.
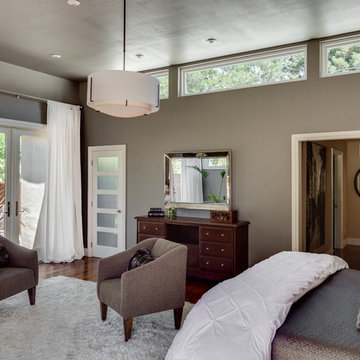
The original design of this late Mid-century Modern house featured a horrifically ugly entry which the owners needed our help to fix. In addition, they wanted to add a master suite, create a home theatre, and remodel the family room. Although they originally considered adding a second floor, our final design resulted in an extension of the house which accentuated its existing linear quality. Our solution to the entry problem included cutting back part of the vaulted roof to allow more light in and adding a cantilevered canopy instead. A new entry bridge crosses a koi pond, and new clerestory windows, stone planters and cedar trim complete the makeover of the previously bland plywood-clad box. The new master suite features 12 foot ceilings, clerestory windows, 8 foot high French doors and a fireplace. The exterior of the addition employs the same pallet of materials as the new façade but with a carefully composed composition of form and proportion. The new family room features the same stone cladding as we used on the exterior.
Photo by Christopher Stark Photography.
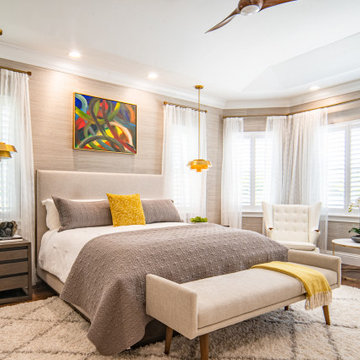
Taupe grass cloth wallpaper creates the feeling of being in a cozy cocoon. The white sheer curtains give the room an air of romance. Two large dressers were pushed together to make one console and add lots of storage.
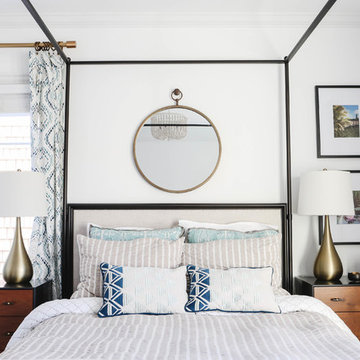
A queen canopy bed in black with beige striped upholstery creates such a mid-century coastal presence in the guest bedroom. The black wrapped wooden bedside tables and dresser tie together the black accents and brass mirror and lamp accessories. The sweepingly long space allows room for two fabulous black wooden chairs topped in fringed beige pillows.
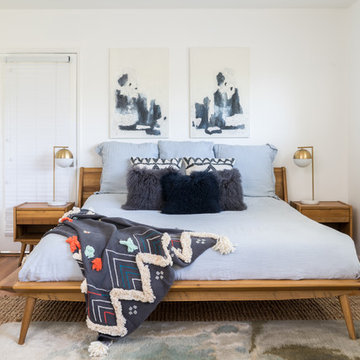
Пример оригинального дизайна: большая спальня в стиле ретро с белыми стенами и паркетным полом среднего тона без камина
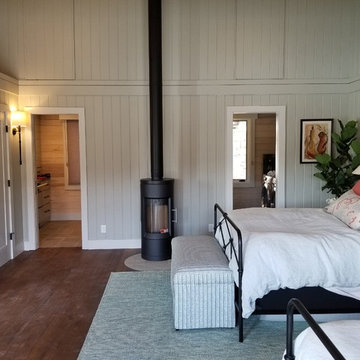
На фото: большая хозяйская спальня в стиле ретро с серыми стенами, паркетным полом среднего тона, печью-буржуйкой, фасадом камина из металла и коричневым полом
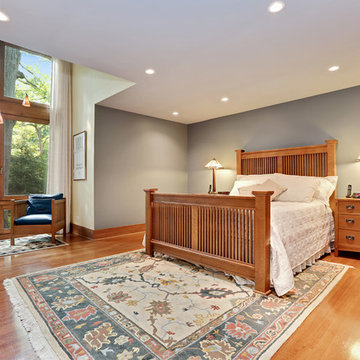
The Master Bedroom includes his-and-hers Closets and custom built-in storage drawers and shelving.
The homeowner had previously updated their mid-century home to match their Prairie-style preferences - completing the Kitchen, Living and DIning Rooms. This project included a complete redesign of the Bedroom wing, including Master Bedroom Suite, guest Bedrooms, and 3 Baths; as well as the Office/Den and Dining Room, all to meld the mid-century exterior with expansive windows and a new Prairie-influenced interior. Large windows (existing and new to match ) let in ample daylight and views to their expansive gardens.
Photography by homeowner.
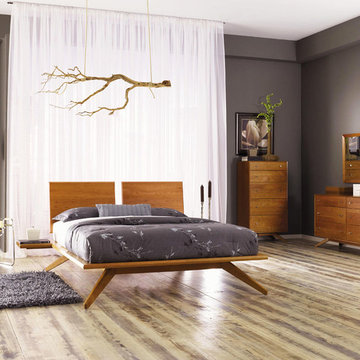
The Astrid bedroom collection is crafted in Vermont. Modern style meets traditional, heirloom quality craftsmanship. Made to order in 6 to 8 weeks, choose your Astrid bedroom set in natural cherry, maple, or walnut wood.
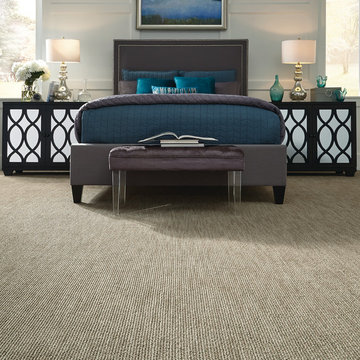
Пример оригинального дизайна: большая хозяйская спальня в стиле ретро с белыми стенами, ковровым покрытием и бежевым полом без камина

The master bedroom bedhead is created from a strong dark timber cladding with integrated lighting and feature backlit shelving. We used full-height curtains and shear blinds to provide privacy onto the street.

This is a cozy sitting area in a master bedroom. The accent wall is decorated with a cluster of family photos, the idea being that as the famly grows the gallery wall will grow with favorite memories.
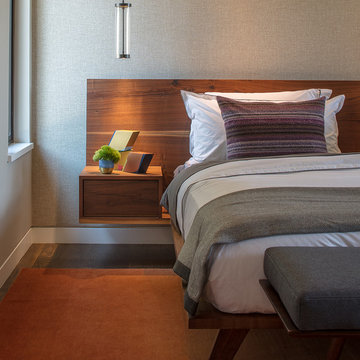
Wallpaper on bed wall: Phillip Jeffries, vinyl, color: Belgian Linen Khaki
Photo by Eric Rorer
While we adore all of our clients and the beautiful structures which we help fill and adorn, like a parent adores all of their children, this recent mid-century modern interior design project was a particular delight.
This client, a smart, energetic, creative, happy person, a man who, in-person, presents as refined and understated — he wanted color. Lots of color. When we introduced some color, he wanted even more color: Bright pops; lively art.
In fact, it started with the art.
This new homeowner was shopping at SLATE ( https://slateart.net) for art one day… many people choose art as the finishing touches to an interior design project, however this man had not yet hired a designer.
He mentioned his predicament to SLATE principal partner (and our dear partner in art sourcing) Danielle Fox, and she promptly referred him to us.
At the time that we began our work, the client and his architect, Jack Backus, had finished up a massive remodel, a thoughtful and thorough update of the elegant, iconic mid-century structure (originally designed by Ratcliff & Ratcliff) for modern 21st-century living.
And when we say, “the client and his architect” — we mean it. In his professional life, our client owns a metal fabrication company; given his skills and knowledge of engineering, build, and production, he elected to act as contractor on the project.
His eye for metal and form made its way into some of our furniture selections, in particular the coffee table in the living room, fabricated and sold locally by Turtle and Hare.
Color for miles: One of our favorite aspects of the project was the long hallway. By choosing to put nothing on the walls, and adorning the length of floor with an amazing, vibrant, patterned rug, we created a perfect venue. The rug stands out, drawing attention to the art on the floor.
In fact, the rugs in each room were as thoughtfully selected for color and design as the art on the walls. In total, on this project, we designed and decorated the living room, family room, master bedroom, and patio.
While my design firm is known for our work with traditional and transitional architecture, and we love those projects, I think it is clear from this project that Modern is also our cup of tea.
If you have a Modern house and are thinking about how to make it more vibrantly YOU, contact us for a consultation.
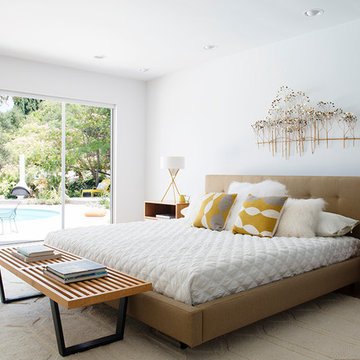
Photos by Philippe Le Berre
Идея дизайна: большая хозяйская спальня в стиле ретро с серыми стенами, паркетным полом среднего тона и коричневым полом без камина
Идея дизайна: большая хозяйская спальня в стиле ретро с серыми стенами, паркетным полом среднего тона и коричневым полом без камина
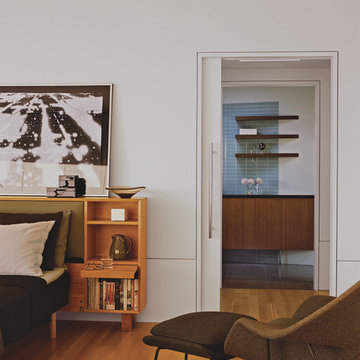
Master bedroom looking toward bathroom
На фото: большая хозяйская спальня в стиле ретро с белыми стенами и светлым паркетным полом без камина
На фото: большая хозяйская спальня в стиле ретро с белыми стенами и светлым паркетным полом без камина

Jasmine Star
На фото: большая хозяйская спальня в стиле ретро с серыми стенами и светлым паркетным полом без камина
На фото: большая хозяйская спальня в стиле ретро с серыми стенами и светлым паркетным полом без камина
Большая спальня в стиле ретро – фото дизайна интерьера
5