Большая серая прихожая – фото дизайна интерьера
Сортировать:
Бюджет
Сортировать:Популярное за сегодня
121 - 140 из 3 140 фото
1 из 3
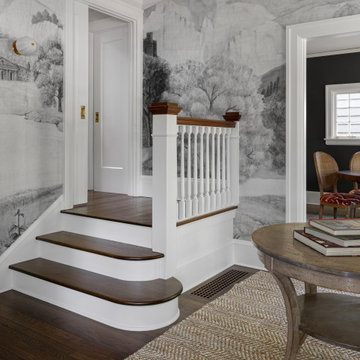
The ethereal black and white wallpaper transports you to another place as you step into the entry of the home. Original stairs and millwork were restored, giving this space a fresh start.
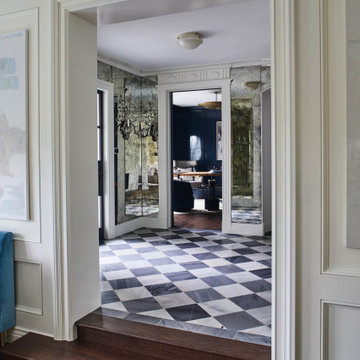
Foyer view from living room within a Classical Contemporary residence in Los Angeles, CA.
Стильный дизайн: большое фойе в классическом стиле с одностворчатой входной дверью, металлической входной дверью и мраморным полом - последний тренд
Стильный дизайн: большое фойе в классическом стиле с одностворчатой входной дверью, металлической входной дверью и мраморным полом - последний тренд
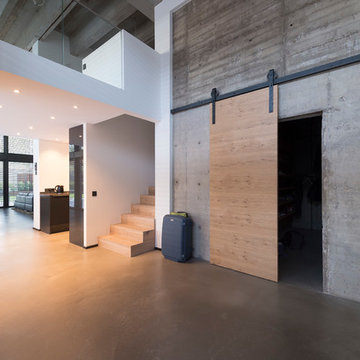
Стильный дизайн: большое фойе в стиле лофт с белыми стенами, бетонным полом и серым полом - последний тренд
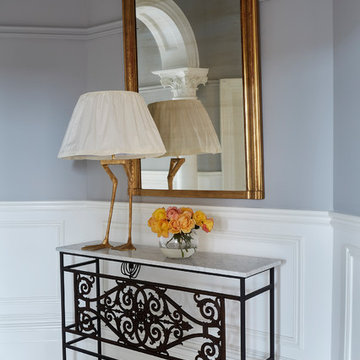
Christine Francis Photographer
Источник вдохновения для домашнего уюта: большое фойе в классическом стиле с серыми стенами, бетонным полом, одностворчатой входной дверью, черной входной дверью и разноцветным полом
Источник вдохновения для домашнего уюта: большое фойе в классическом стиле с серыми стенами, бетонным полом, одностворчатой входной дверью, черной входной дверью и разноцветным полом
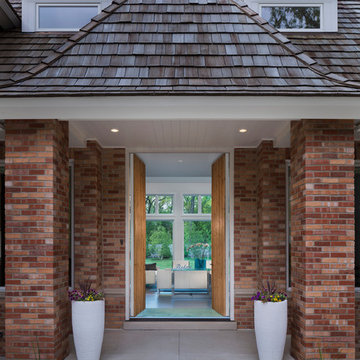
On the exterior, the desire was to weave the home into the fabric of the community, all while paying special attention to meld the footprint of the house into a workable clean, open, and spacious interior free of clutter and saturated in natural light to meet the owner’s simple but yet tasteful lifestyle. The utilization of natural light all while bringing nature’s canvas into the spaces provides a sense of harmony.
Light, shadow and texture bathe each space creating atmosphere, always changing, and blurring the boundaries between the indoor and outdoor space. Color abounds as nature paints the walls. Though they are all white hues of the spectrum, the natural light saturates and glows, all while being reflected off of the beautiful forms and surfaces. Total emersion of the senses engulf the user, greeting them with an ever changing environment.
Style gives way to natural beauty and the home is neither of the past or future, rather it lives in the moment. Stable, grounded and unpretentious the home is understated yet powerful. The environment encourages exploration and an awakening of inner being dispelling convention and accepted norms.
The home encourages mediation embracing principals associated with silent illumination.
If there was one factor above all that guided the design it would be found in a word, truth.
Experience the delight of the creator and enjoy these photos.
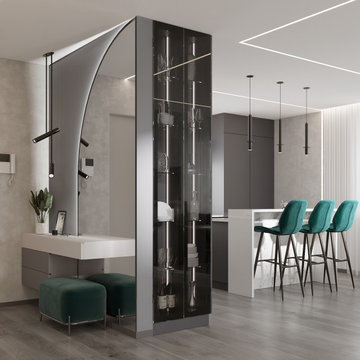
Дизайн интерьера с отделкой под ключ
В сфере дизайна интерьера с 2009 года
Большой объем реализованных проектов, на некоторые можно попасть на стадии ремонтных работ - и оценить качество!
Выдаем:
- подробную чертежную документацию для строителей
-качественную 3D визуализацию
- и осуществляем подбор комплектующих по дизайн проекту (ведомости, сметы)
Тел; 89080589495
Сайт: http://www.buchneva-design74.ru
Vk: https://vk.com/club91717675
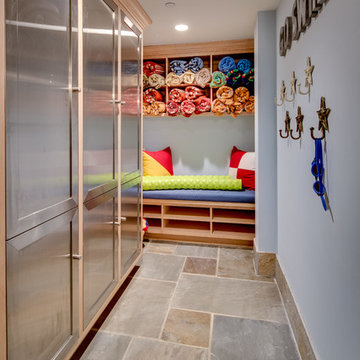
Maryland Photography, Inc.
На фото: большой тамбур в стиле кантри с синими стенами, полом из сланца, одностворчатой входной дверью и белой входной дверью с
На фото: большой тамбур в стиле кантри с синими стенами, полом из сланца, одностворчатой входной дверью и белой входной дверью с

The Atherton House is a family compound for a professional couple in the tech industry, and their two teenage children. After living in Singapore, then Hong Kong, and building homes there, they looked forward to continuing their search for a new place to start a life and set down roots.
The site is located on Atherton Avenue on a flat, 1 acre lot. The neighboring lots are of a similar size, and are filled with mature planting and gardens. The brief on this site was to create a house that would comfortably accommodate the busy lives of each of the family members, as well as provide opportunities for wonder and awe. Views on the site are internal. Our goal was to create an indoor- outdoor home that embraced the benign California climate.
The building was conceived as a classic “H” plan with two wings attached by a double height entertaining space. The “H” shape allows for alcoves of the yard to be embraced by the mass of the building, creating different types of exterior space. The two wings of the home provide some sense of enclosure and privacy along the side property lines. The south wing contains three bedroom suites at the second level, as well as laundry. At the first level there is a guest suite facing east, powder room and a Library facing west.
The north wing is entirely given over to the Primary suite at the top level, including the main bedroom, dressing and bathroom. The bedroom opens out to a roof terrace to the west, overlooking a pool and courtyard below. At the ground floor, the north wing contains the family room, kitchen and dining room. The family room and dining room each have pocketing sliding glass doors that dissolve the boundary between inside and outside.
Connecting the wings is a double high living space meant to be comfortable, delightful and awe-inspiring. A custom fabricated two story circular stair of steel and glass connects the upper level to the main level, and down to the basement “lounge” below. An acrylic and steel bridge begins near one end of the stair landing and flies 40 feet to the children’s bedroom wing. People going about their day moving through the stair and bridge become both observed and observer.
The front (EAST) wall is the all important receiving place for guests and family alike. There the interplay between yin and yang, weathering steel and the mature olive tree, empower the entrance. Most other materials are white and pure.
The mechanical systems are efficiently combined hydronic heating and cooling, with no forced air required.
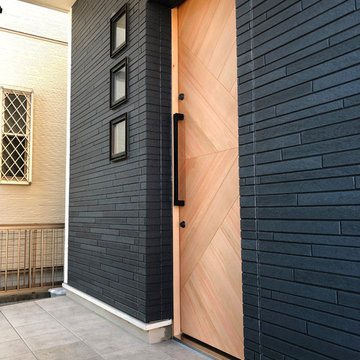
Свежая идея для дизайна: большая входная дверь в стиле модернизм с раздвижной входной дверью и входной дверью из дерева среднего тона - отличное фото интерьера
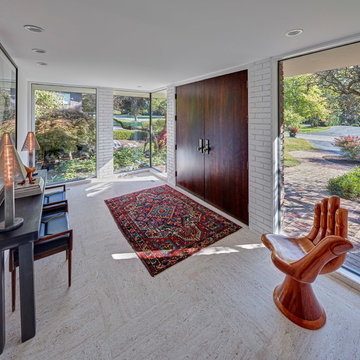
На фото: большое фойе в современном стиле с двустворчатой входной дверью, входной дверью из темного дерева, бежевым полом и белыми стенами
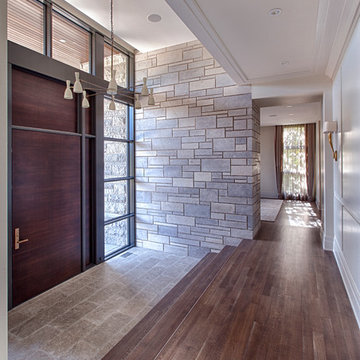
Gary Campbell- Photography,
DeJong Designs Ltd- Architect,
Nam Dang Mitchell- Interior Design
Идея дизайна: большая прихожая в стиле модернизм с одностворчатой входной дверью, белыми стенами, темным паркетным полом и входной дверью из темного дерева
Идея дизайна: большая прихожая в стиле модернизм с одностворчатой входной дверью, белыми стенами, темным паркетным полом и входной дверью из темного дерева
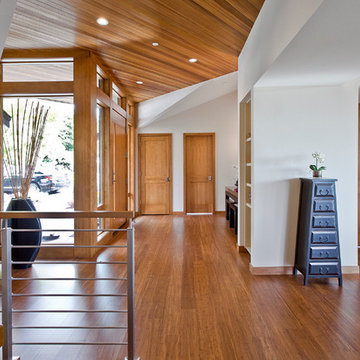
Architect: Grouparchitect
Contractor: Lochwood Lozier Custom Construction
Photography: Michael Walmsley
Стильный дизайн: большое фойе в современном стиле с белыми стенами, полом из бамбука, одностворчатой входной дверью и входной дверью из светлого дерева - последний тренд
Стильный дизайн: большое фойе в современном стиле с белыми стенами, полом из бамбука, одностворчатой входной дверью и входной дверью из светлого дерева - последний тренд
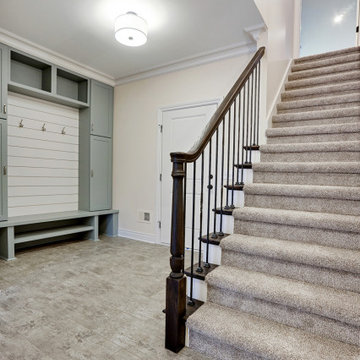
Идея дизайна: большой тамбур в классическом стиле с бежевыми стенами, полом из ламината, одностворчатой входной дверью, белой входной дверью и серым полом
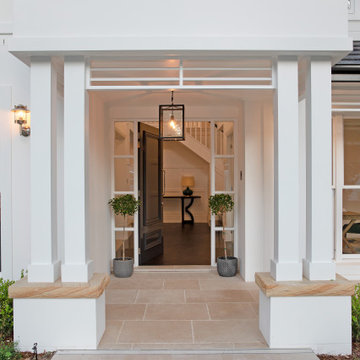
Пример оригинального дизайна: большая входная дверь в морском стиле с белыми стенами, полом из травертина, одностворчатой входной дверью, черной входной дверью и бежевым полом
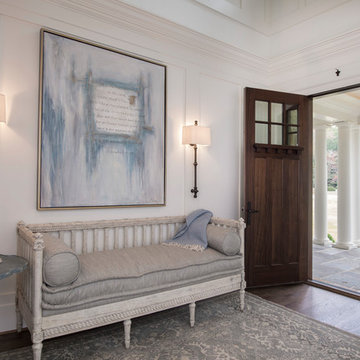
photo: Woodie Williams
Стильный дизайн: большое фойе в стиле неоклассика (современная классика) с белыми стенами, темным паркетным полом, одностворчатой входной дверью, входной дверью из темного дерева и коричневым полом - последний тренд
Стильный дизайн: большое фойе в стиле неоклассика (современная классика) с белыми стенами, темным паркетным полом, одностворчатой входной дверью, входной дверью из темного дерева и коричневым полом - последний тренд
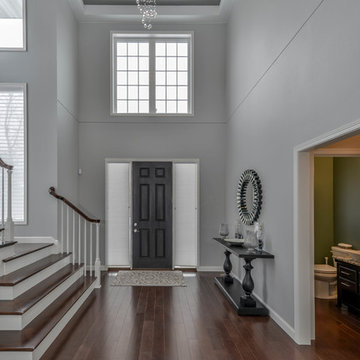
Amazing elegant custom two story home designed and built by Werschay Homes.
-James Gray Photography
На фото: большое фойе в стиле модернизм с серыми стенами, темным паркетным полом, одностворчатой входной дверью и входной дверью из темного дерева с
На фото: большое фойе в стиле модернизм с серыми стенами, темным паркетным полом, одностворчатой входной дверью и входной дверью из темного дерева с
Photography by Michael J. Lee
Пример оригинального дизайна: большое фойе в стиле неоклассика (современная классика) с белыми стенами, темным паркетным полом, одностворчатой входной дверью и серой входной дверью
Пример оригинального дизайна: большое фойе в стиле неоклассика (современная классика) с белыми стенами, темным паркетным полом, одностворчатой входной дверью и серой входной дверью
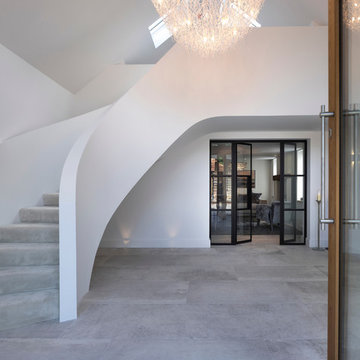
Working alongside International Award Winning Janey Butler Interiors, the interior architecture / interior design division of The Llama Group, in the total renovation of this beautifully located property which saw multiple skyframe extensions and the creation of this stylish, elegant new main entrance hallway. The Oak & Glass screen was a wonderful addition to the old property and created an elegant stylish open plan contemporary new Entrance space with a beautifully elegant helical staircase which leads to the new master bedroom, with a galleried landing with bespoke built in cabinetry, Beauitul 'stone' effect porcelain tiles which are throughout the whole of the newly created ground floor interior space. Bespoke Crittal Doors leading through to the new morning room and Bulthaup kitchen / dining room. A fabulous large white chandelier taking centre stage in this contemporary, stylish space. With lutron & Crestron home automation throughout and all new interiors.
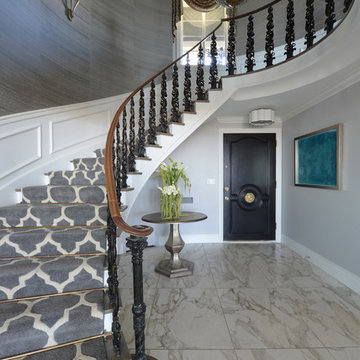
На фото: большое фойе в классическом стиле с серыми стенами, мраморным полом, одностворчатой входной дверью и черной входной дверью
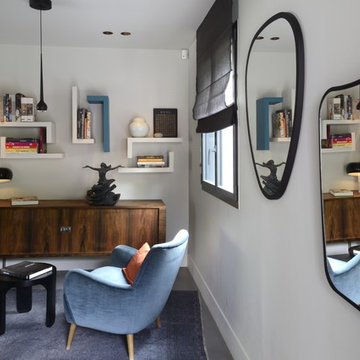
Christine Besson
Пример оригинального дизайна: большое фойе в современном стиле с серыми стенами, бетонным полом, одностворчатой входной дверью, серой входной дверью и серым полом
Пример оригинального дизайна: большое фойе в современном стиле с серыми стенами, бетонным полом, одностворчатой входной дверью, серой входной дверью и серым полом
Большая серая прихожая – фото дизайна интерьера
7