Большая серая прихожая – фото дизайна интерьера
Сортировать:
Бюджет
Сортировать:Популярное за сегодня
181 - 200 из 3 146 фото
1 из 3
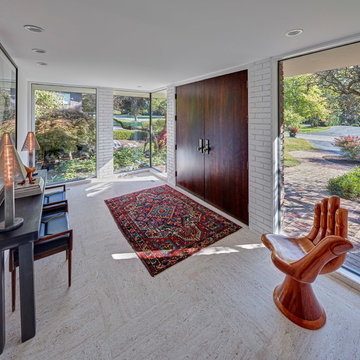
На фото: большое фойе в современном стиле с двустворчатой входной дверью, входной дверью из темного дерева, бежевым полом и белыми стенами
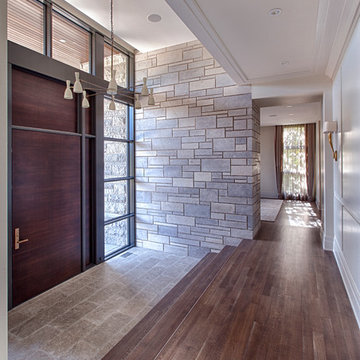
Gary Campbell- Photography,
DeJong Designs Ltd- Architect,
Nam Dang Mitchell- Interior Design
Идея дизайна: большая прихожая в стиле модернизм с одностворчатой входной дверью, белыми стенами, темным паркетным полом и входной дверью из темного дерева
Идея дизайна: большая прихожая в стиле модернизм с одностворчатой входной дверью, белыми стенами, темным паркетным полом и входной дверью из темного дерева
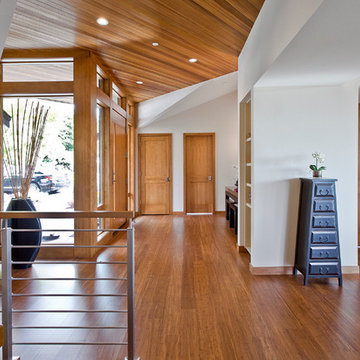
Architect: Grouparchitect
Contractor: Lochwood Lozier Custom Construction
Photography: Michael Walmsley
Стильный дизайн: большое фойе в современном стиле с белыми стенами, полом из бамбука, одностворчатой входной дверью и входной дверью из светлого дерева - последний тренд
Стильный дизайн: большое фойе в современном стиле с белыми стенами, полом из бамбука, одностворчатой входной дверью и входной дверью из светлого дерева - последний тренд
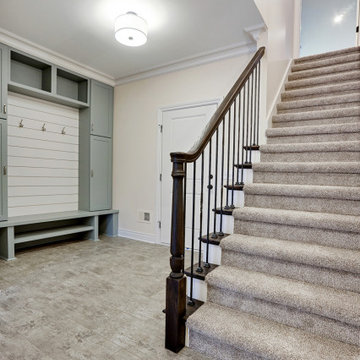
Идея дизайна: большой тамбур в классическом стиле с бежевыми стенами, полом из ламината, одностворчатой входной дверью, белой входной дверью и серым полом
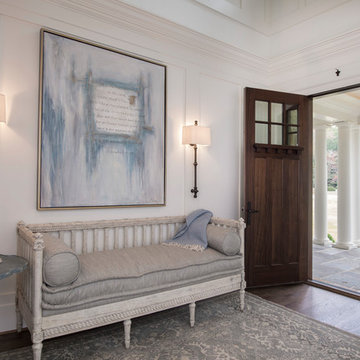
photo: Woodie Williams
Стильный дизайн: большое фойе в стиле неоклассика (современная классика) с белыми стенами, темным паркетным полом, одностворчатой входной дверью, входной дверью из темного дерева и коричневым полом - последний тренд
Стильный дизайн: большое фойе в стиле неоклассика (современная классика) с белыми стенами, темным паркетным полом, одностворчатой входной дверью, входной дверью из темного дерева и коричневым полом - последний тренд
Photography by Michael J. Lee
Пример оригинального дизайна: большое фойе в стиле неоклассика (современная классика) с белыми стенами, темным паркетным полом, одностворчатой входной дверью и серой входной дверью
Пример оригинального дизайна: большое фойе в стиле неоклассика (современная классика) с белыми стенами, темным паркетным полом, одностворчатой входной дверью и серой входной дверью
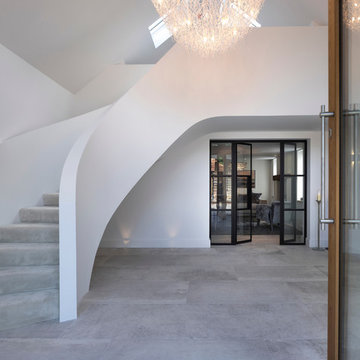
Working alongside International Award Winning Janey Butler Interiors, the interior architecture / interior design division of The Llama Group, in the total renovation of this beautifully located property which saw multiple skyframe extensions and the creation of this stylish, elegant new main entrance hallway. The Oak & Glass screen was a wonderful addition to the old property and created an elegant stylish open plan contemporary new Entrance space with a beautifully elegant helical staircase which leads to the new master bedroom, with a galleried landing with bespoke built in cabinetry, Beauitul 'stone' effect porcelain tiles which are throughout the whole of the newly created ground floor interior space. Bespoke Crittal Doors leading through to the new morning room and Bulthaup kitchen / dining room. A fabulous large white chandelier taking centre stage in this contemporary, stylish space. With lutron & Crestron home automation throughout and all new interiors.
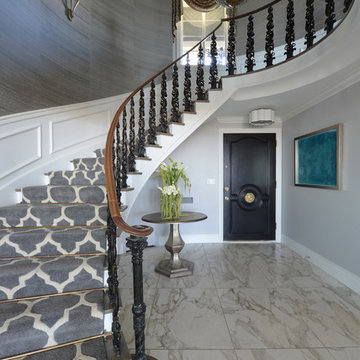
На фото: большое фойе в классическом стиле с серыми стенами, мраморным полом, одностворчатой входной дверью и черной входной дверью
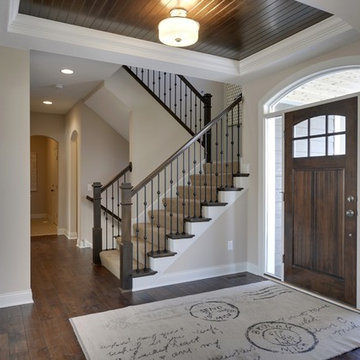
Sidelights, transom, and windowed front door let natural light spill into this front entryway. Dark wood floors and beadboard ceilings match the dark wood finish of the door. White trim and crown moulding add a elegant ambiance to the foyer.
Photography by Spacecrafting
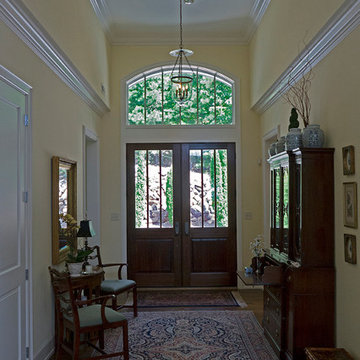
The entrance hall. An arched transom rises above dark wood double front doors. Photo by Allen Weiss
Свежая идея для дизайна: большое фойе в классическом стиле с желтыми стенами, темным паркетным полом, двустворчатой входной дверью и входной дверью из светлого дерева - отличное фото интерьера
Свежая идея для дизайна: большое фойе в классическом стиле с желтыми стенами, темным паркетным полом, двустворчатой входной дверью и входной дверью из светлого дерева - отличное фото интерьера
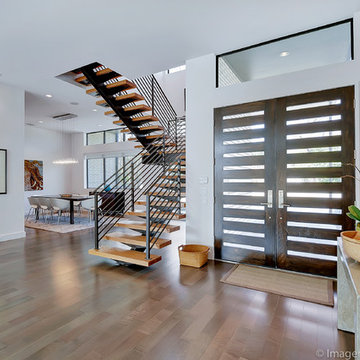
ImageryIntelligence.com
Пример оригинального дизайна: большая входная дверь в современном стиле с белыми стенами, паркетным полом среднего тона, двустворчатой входной дверью и входной дверью из темного дерева
Пример оригинального дизайна: большая входная дверь в современном стиле с белыми стенами, паркетным полом среднего тона, двустворчатой входной дверью и входной дверью из темного дерева
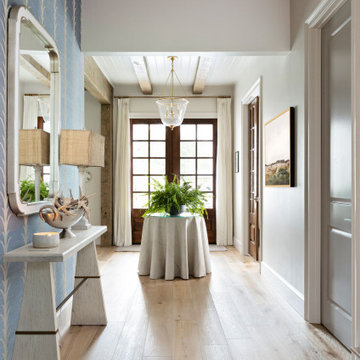
A master class in modern contemporary design is on display in Ocala, Florida. Six-hundred square feet of River-Recovered® Pecky Cypress 5-1/4” fill the ceilings and walls. The River-Recovered® Pecky Cypress is tastefully accented with a coat of white paint. The dining and outdoor lounge displays a 415 square feet of Midnight Heart Cypress 5-1/4” feature walls. Goodwin Company River-Recovered® Heart Cypress warms you up throughout the home. As you walk up the stairs guided by antique Heart Cypress handrails you are presented with a stunning Pecky Cypress feature wall with a chevron pattern design.

A view of the front door leading into the foyer and the central hall, beyond. The front porch floor is of local hand crafted brick. The vault in the ceiling mimics the gable element on the front porch roof.
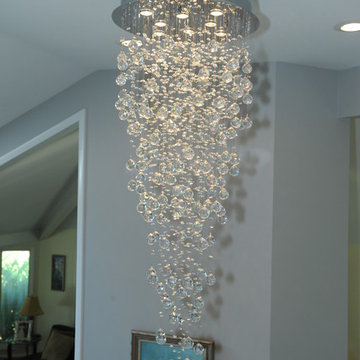
McGinnis Leathers
На фото: большая входная дверь в современном стиле с полом из керамогранита, бежевыми стенами, одностворчатой входной дверью и черной входной дверью с
На фото: большая входная дверь в современном стиле с полом из керамогранита, бежевыми стенами, одностворчатой входной дверью и черной входной дверью с
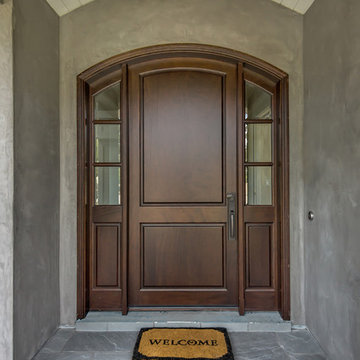
На фото: большая входная дверь в классическом стиле с серыми стенами, полом из сланца, одностворчатой входной дверью и входной дверью из темного дерева
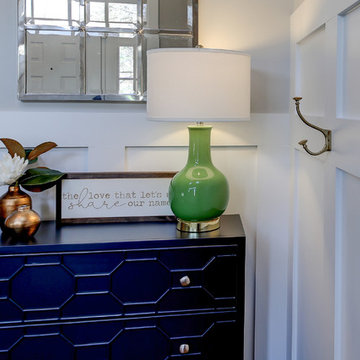
На фото: большое фойе в стиле неоклассика (современная классика) с серыми стенами, светлым паркетным полом, одностворчатой входной дверью, белой входной дверью и коричневым полом с
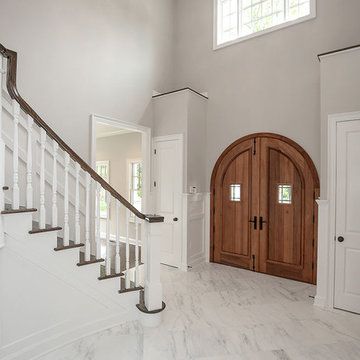
На фото: большое фойе в стиле неоклассика (современная классика) с серыми стенами, мраморным полом, двустворчатой входной дверью и входной дверью из светлого дерева
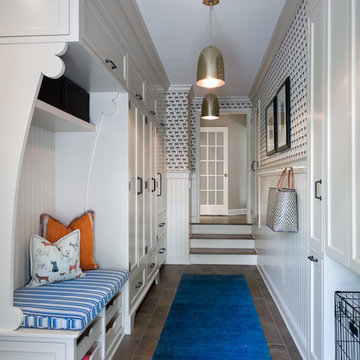
The unused third bay of a garage was used to create this incredible large side entry that houses space for two dog crates, two coat closets, a built in refrigerator, a built-in seat with shoe storage underneath and plenty of extra cabinetry for pantry items. Space design and decoration by AJ Margulis Interiors. Photo by Paul Bartholomew. Construction by Martin Builders.
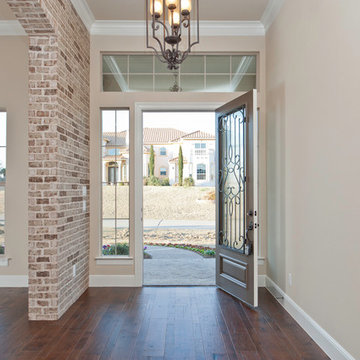
Идея дизайна: большое фойе в стиле неоклассика (современная классика) с бежевыми стенами, паркетным полом среднего тона, одностворчатой входной дверью и входной дверью из дерева среднего тона
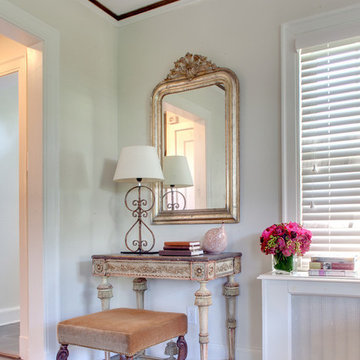
Photos by Christopher Galluzzo Visuals
Источник вдохновения для домашнего уюта: большой вестибюль в классическом стиле с бежевыми стенами и паркетным полом среднего тона
Источник вдохновения для домашнего уюта: большой вестибюль в классическом стиле с бежевыми стенами и паркетным полом среднего тона
Большая серая прихожая – фото дизайна интерьера
10