Большая прихожая с полом из керамогранита – фото дизайна интерьера
Сортировать:
Бюджет
Сортировать:Популярное за сегодня
141 - 160 из 2 417 фото
1 из 3

Идея дизайна: большой тамбур в стиле неоклассика (современная классика) с зелеными стенами, полом из керамогранита, белым полом и стенами из вагонки
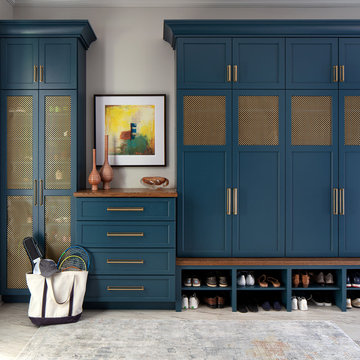
The mudroom entry off the garage is expansive and houses a dog washing station, a second laundry for pool towels and muddy athletic clothing. We did gorgeous custom cabinetry in this pretty teal color with the gold decorative metal screening to allow the lockers to breath.
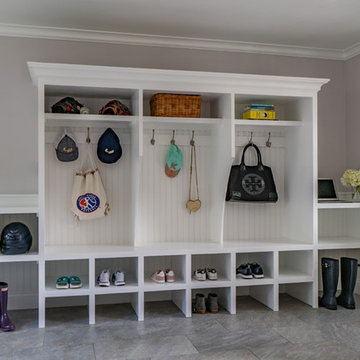
Eric Roth Photography
На фото: большой тамбур со шкафом для обуви в стиле неоклассика (современная классика) с серыми стенами, серым полом, полом из керамогранита и белой входной дверью с
На фото: большой тамбур со шкафом для обуви в стиле неоклассика (современная классика) с серыми стенами, серым полом, полом из керамогранита и белой входной дверью с

This very busy family of five needed a convenient place to drop coats, shoes and bookbags near the active side entrance of their home. Creating a mudroom space was an essential part of a larger renovation project we were hired to design which included a kitchen, family room, butler’s pantry, home office, laundry room, and powder room. These additional spaces, including the new mudroom, did not exist previously and were created from the home’s existing square footage.
The location of the mudroom provides convenient access from the entry door and creates a roomy hallway that allows an easy transition between the family room and laundry room. This space also is used to access the back staircase leading to the second floor addition which includes a bedroom, full bath, and a second office.
The color pallet features peaceful shades of blue-greys and neutrals accented with textural storage baskets. On one side of the hallway floor-to-ceiling cabinetry provides an abundance of vital closed storage, while the other side features a traditional mudroom design with coat hooks, open cubbies, shoe storage and a long bench. The cubbies above and below the bench were specifically designed to accommodate baskets to make storage accessible and tidy. The stained wood bench seat adds warmth and contrast to the blue-grey paint. The desk area at the end closest to the door provides a charging station for mobile devices and serves as a handy landing spot for mail and keys. The open area under the desktop is perfect for the dog bowls.
Photo: Peter Krupenye
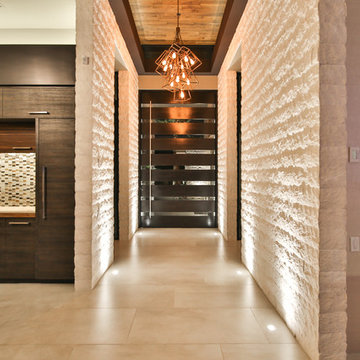
Trent Teigan
Пример оригинального дизайна: большая входная дверь в современном стиле с бежевыми стенами, полом из керамогранита, поворотной входной дверью, входной дверью из темного дерева и бежевым полом
Пример оригинального дизайна: большая входная дверь в современном стиле с бежевыми стенами, полом из керамогранита, поворотной входной дверью, входной дверью из темного дерева и бежевым полом
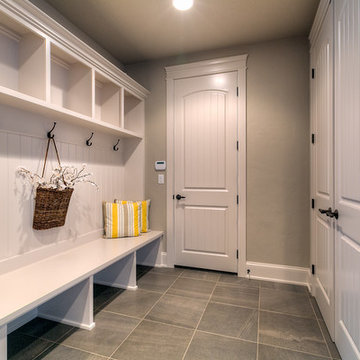
Пример оригинального дизайна: большой тамбур в стиле кантри с серым полом, серыми стенами и полом из керамогранита

Свежая идея для дизайна: большое фойе в стиле неоклассика (современная классика) с бежевыми стенами, двустворчатой входной дверью, стеклянной входной дверью, белым полом и полом из керамогранита - отличное фото интерьера
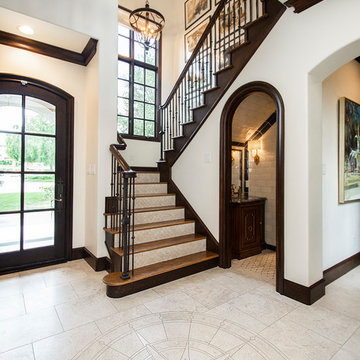
Versatile Imaging
Свежая идея для дизайна: большое фойе в классическом стиле с белыми стенами, полом из керамогранита, одностворчатой входной дверью, входной дверью из темного дерева и серым полом - отличное фото интерьера
Свежая идея для дизайна: большое фойе в классическом стиле с белыми стенами, полом из керамогранита, одностворчатой входной дверью, входной дверью из темного дерева и серым полом - отличное фото интерьера

Свежая идея для дизайна: большая входная дверь в современном стиле с разноцветными стенами, полом из керамогранита, поворотной входной дверью, входной дверью из дерева среднего тона и серым полом - отличное фото интерьера

The architecture of this mid-century ranch in Portland’s West Hills oozes modernism’s core values. We wanted to focus on areas of the home that didn’t maximize the architectural beauty. The Client—a family of three, with Lucy the Great Dane, wanted to improve what was existing and update the kitchen and Jack and Jill Bathrooms, add some cool storage solutions and generally revamp the house.
We totally reimagined the entry to provide a “wow” moment for all to enjoy whilst entering the property. A giant pivot door was used to replace the dated solid wood door and side light.
We designed and built new open cabinetry in the kitchen allowing for more light in what was a dark spot. The kitchen got a makeover by reconfiguring the key elements and new concrete flooring, new stove, hood, bar, counter top, and a new lighting plan.
Our work on the Humphrey House was featured in Dwell Magazine.

Идея дизайна: большое фойе в стиле неоклассика (современная классика) с черными стенами, полом из керамогранита, одностворчатой входной дверью, черной входной дверью и черным полом
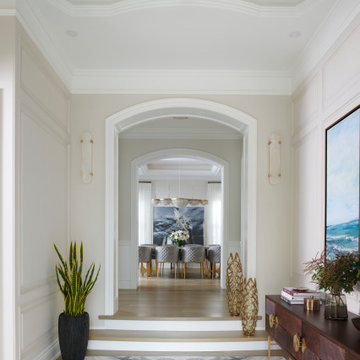
На фото: большое фойе в современном стиле с бежевыми стенами, полом из керамогранита, двустворчатой входной дверью, белым полом и панелями на части стены
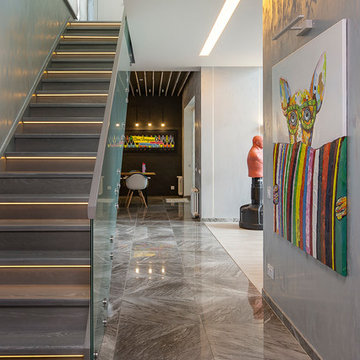
Прихожая с лестницей на второй этаж
Идея дизайна: большой вестибюль в современном стиле с серыми стенами, полом из керамогранита и коричневым полом
Идея дизайна: большой вестибюль в современном стиле с серыми стенами, полом из керамогранита и коричневым полом
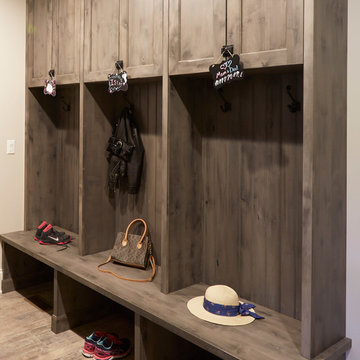
Woodharbor Custom Cabinetry
Свежая идея для дизайна: большой тамбур в стиле неоклассика (современная классика) с бежевыми стенами, полом из керамогранита и коричневым полом - отличное фото интерьера
Свежая идея для дизайна: большой тамбур в стиле неоклассика (современная классика) с бежевыми стенами, полом из керамогранита и коричневым полом - отличное фото интерьера
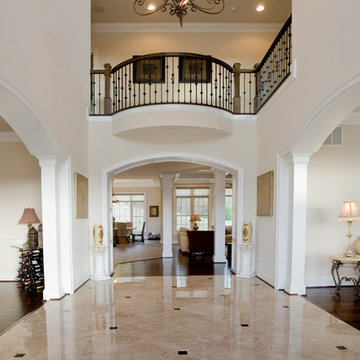
На фото: большое фойе: освещение в стиле неоклассика (современная классика) с бежевыми стенами, полом из керамогранита, двустворчатой входной дверью, входной дверью из темного дерева и бежевым полом с
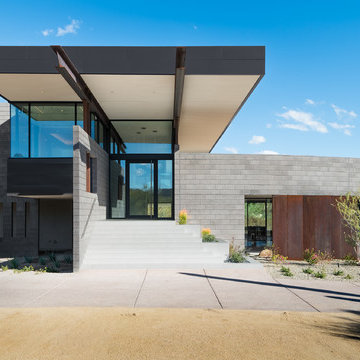
Идея дизайна: большая входная дверь в стиле фьюжн с серыми стенами, полом из керамогранита, поворотной входной дверью, стеклянной входной дверью и белым полом
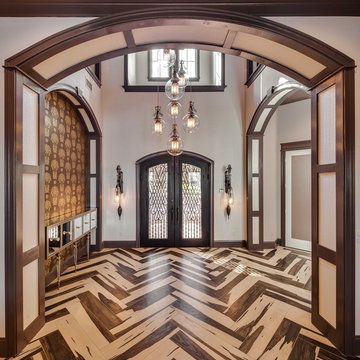
Свежая идея для дизайна: большое фойе в современном стиле с серыми стенами, полом из керамогранита, двустворчатой входной дверью, черной входной дверью и коричневым полом - отличное фото интерьера
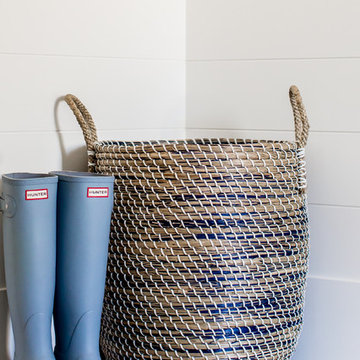
На фото: большой тамбур в стиле кантри с белыми стенами, одностворчатой входной дверью, полом из керамогранита и белой входной дверью с

This 3,036 sq. ft custom farmhouse has layers of character on the exterior with metal roofing, cedar impressions and board and batten siding details. Inside, stunning hickory storehouse plank floors cover the home as well as other farmhouse inspired design elements such as sliding barn doors. The house has three bedrooms, two and a half bathrooms, an office, second floor laundry room, and a large living room with cathedral ceilings and custom fireplace.
Photos by Tessa Manning
Большая прихожая с полом из керамогранита – фото дизайна интерьера
8
