Большая прихожая с полом из керамогранита – фото дизайна интерьера
Сортировать:
Бюджет
Сортировать:Популярное за сегодня
81 - 100 из 2 417 фото
1 из 3
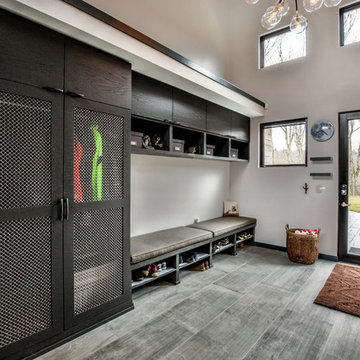
Идея дизайна: большой тамбур в современном стиле с белыми стенами, полом из керамогранита, одностворчатой входной дверью, стеклянной входной дверью и серым полом
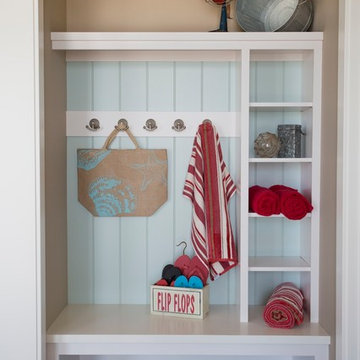
This four-story cottage bungalow is designed to perch on a steep shoreline, allowing homeowners to get the most out of their space. The main level of the home accommodates gatherings with easy flow between the living room, dining area, kitchen, and outdoor deck. The midlevel offers a lounge, bedroom suite, and the master bedroom, complete with access to a private deck. The family room, kitchenette, and beach bath on the lower level open to an expansive backyard patio and pool area. At the top of the nest is the loft area, which provides a bunk room and extra guest bedroom suite.
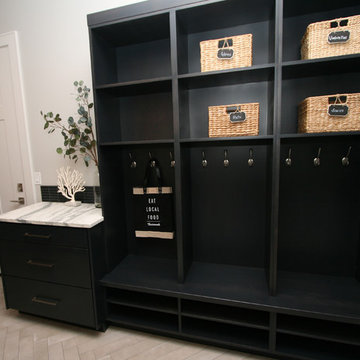
На фото: большой тамбур в современном стиле с серыми стенами, полом из керамогранита, одностворчатой входной дверью, белой входной дверью и серым полом
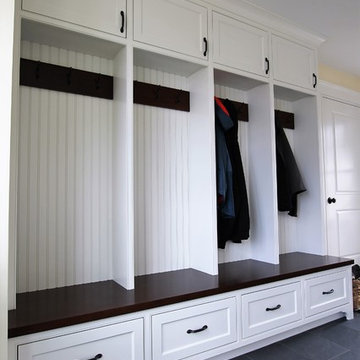
Melis Kemp
Пример оригинального дизайна: большой тамбур в классическом стиле с желтыми стенами, полом из керамогранита, одностворчатой входной дверью, черной входной дверью и серым полом
Пример оригинального дизайна: большой тамбур в классическом стиле с желтыми стенами, полом из керамогранита, одностворчатой входной дверью, черной входной дверью и серым полом
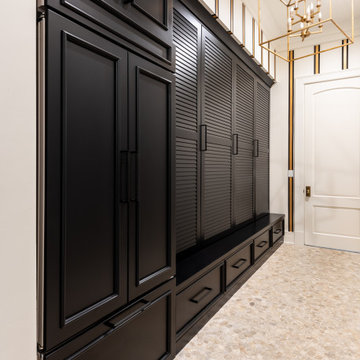
New Home Construction by Freeman Homes, LLC.
Interior Design by Joy Tribout Interiors.
Cabinet Design by Detailed Designs by Denise
Cabinets Provided by Wright Cabinet Shop
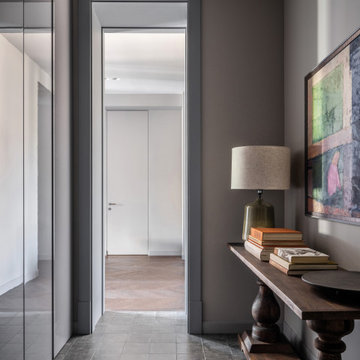
Консоль Artefacto, лампа Zara Home, встроенный шкаф - столярное производство "Не просто мебель"
Пример оригинального дизайна: большая узкая прихожая в современном стиле с серыми стенами, полом из керамогранита, одностворчатой входной дверью, серой входной дверью и черным полом
Пример оригинального дизайна: большая узкая прихожая в современном стиле с серыми стенами, полом из керамогранита, одностворчатой входной дверью, серой входной дверью и черным полом
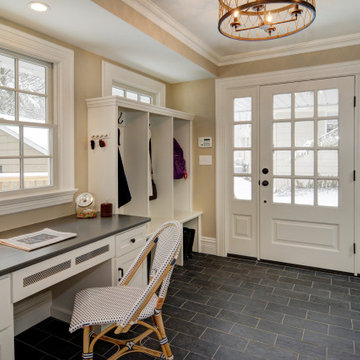
This bright mudroom off of a new rear entry addition features spacious cubbies and coat hooks, custom closets and a spacious home office desk overlooking the deck beyond. J&C Renovations, DRP Interiors, In House Photography
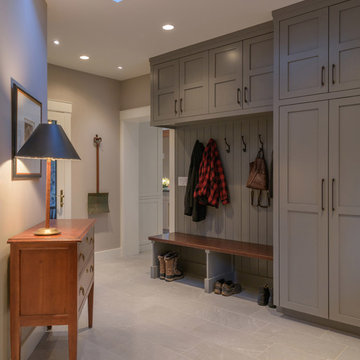
Свежая идея для дизайна: большой тамбур в стиле неоклассика (современная классика) с серыми стенами, полом из керамогранита и серым полом - отличное фото интерьера
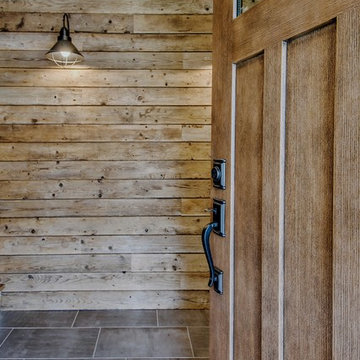
This front entry addition made use of valuable exterior space to create a larger entryway. A large closet and heated tile were great additions to this space.
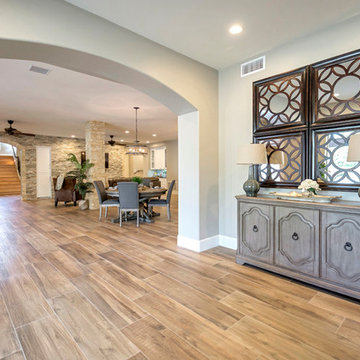
Источник вдохновения для домашнего уюта: большое фойе в стиле неоклассика (современная классика) с коричневыми стенами, полом из керамогранита, одностворчатой входной дверью, черной входной дверью и коричневым полом
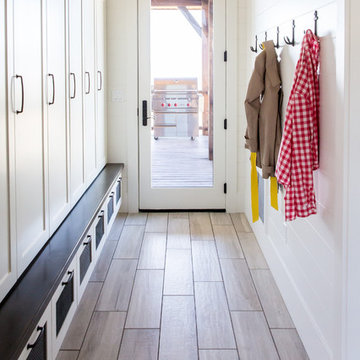
На фото: большой тамбур в стиле кантри с белыми стенами, полом из керамогранита, одностворчатой входной дверью и стеклянной входной дверью
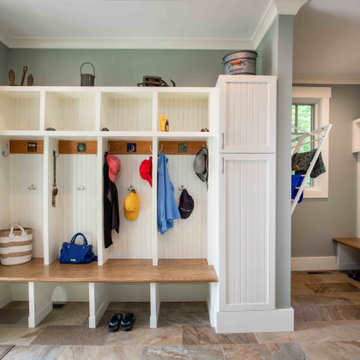
We love it when a home becomes a family compound with wonderful history. That is exactly what this home on Mullet Lake is. The original cottage was built by our client’s father and enjoyed by the family for years. It finally came to the point that there was simply not enough room and it lacked some of the efficiencies and luxuries enjoyed in permanent residences. The cottage is utilized by several families and space was needed to allow for summer and holiday enjoyment. The focus was on creating additional space on the second level, increasing views of the lake, moving interior spaces and the need to increase the ceiling heights on the main level. All these changes led for the need to start over or at least keep what we could and add to it. The home had an excellent foundation, in more ways than one, so we started from there.
It was important to our client to create a northern Michigan cottage using low maintenance exterior finishes. The interior look and feel moved to more timber beam with pine paneling to keep the warmth and appeal of our area. The home features 2 master suites, one on the main level and one on the 2nd level with a balcony. There are 4 additional bedrooms with one also serving as an office. The bunkroom provides plenty of sleeping space for the grandchildren. The great room has vaulted ceilings, plenty of seating and a stone fireplace with vast windows toward the lake. The kitchen and dining are open to each other and enjoy the view.
The beach entry provides access to storage, the 3/4 bath, and laundry. The sunroom off the dining area is a great extension of the home with 180 degrees of view. This allows a wonderful morning escape to enjoy your coffee. The covered timber entry porch provides a direct view of the lake upon entering the home. The garage also features a timber bracketed shed roof system which adds wonderful detail to garage doors.
The home’s footprint was extended in a few areas to allow for the interior spaces to work with the needs of the family. Plenty of living spaces for all to enjoy as well as bedrooms to rest their heads after a busy day on the lake. This will be enjoyed by generations to come.
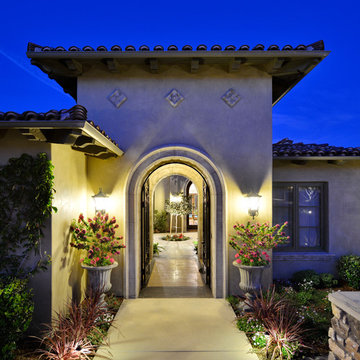
Front entry
На фото: большая входная дверь в средиземноморском стиле с бежевыми стенами, полом из керамогранита, двустворчатой входной дверью, входной дверью из темного дерева и коричневым полом с
На фото: большая входная дверь в средиземноморском стиле с бежевыми стенами, полом из керамогранита, двустворчатой входной дверью, входной дверью из темного дерева и коричневым полом с
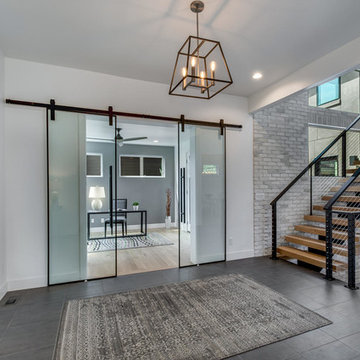
Пример оригинального дизайна: большое фойе в современном стиле с белыми стенами, полом из керамогранита, одностворчатой входной дверью, входной дверью из темного дерева и серым полом
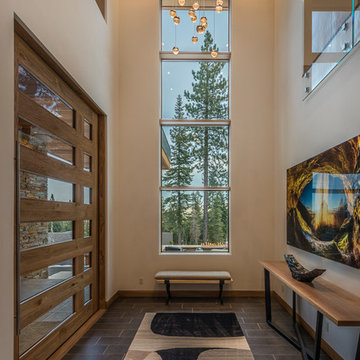
Martis Camp Realty
На фото: большое фойе в стиле модернизм с бежевыми стенами, полом из керамогранита, поворотной входной дверью, коричневой входной дверью и коричневым полом
На фото: большое фойе в стиле модернизм с бежевыми стенами, полом из керамогранита, поворотной входной дверью, коричневой входной дверью и коричневым полом
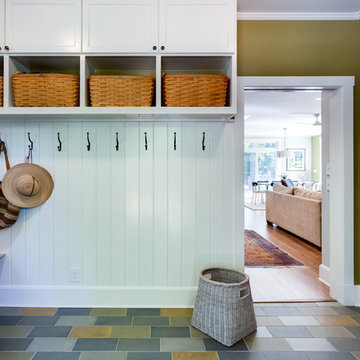
Свежая идея для дизайна: большой тамбур в стиле кантри с белыми стенами, полом из керамогранита и разноцветным полом - отличное фото интерьера
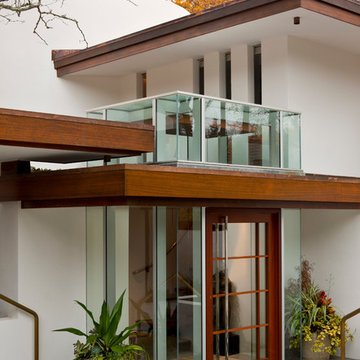
bruce buck
Свежая идея для дизайна: большая входная дверь в современном стиле с стеклянной входной дверью, бежевыми стенами, полом из керамогранита и поворотной входной дверью - отличное фото интерьера
Свежая идея для дизайна: большая входная дверь в современном стиле с стеклянной входной дверью, бежевыми стенами, полом из керамогранита и поворотной входной дверью - отличное фото интерьера
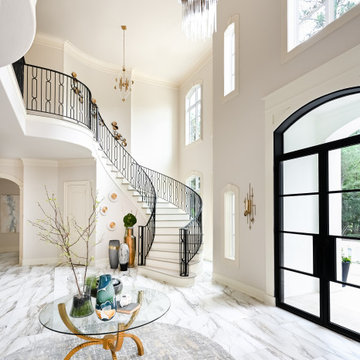
The grand entry way with a spiral staircase, and double French front doors. The space opens up to the formal living and dining rooms.
Стильный дизайн: большое фойе в стиле неоклассика (современная классика) с белыми стенами, полом из керамогранита, двустворчатой входной дверью, металлической входной дверью и белым полом - последний тренд
Стильный дизайн: большое фойе в стиле неоклассика (современная классика) с белыми стенами, полом из керамогранита, двустворчатой входной дверью, металлической входной дверью и белым полом - последний тренд
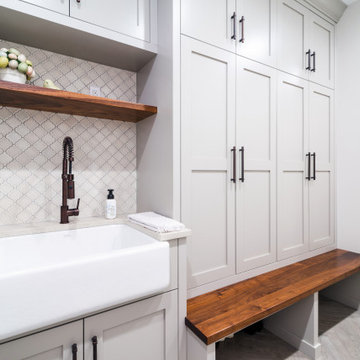
We expanded the mudroom 8' into the garage to reduce how crowded the space is when the whole family arrives home at once. 4 closed off locker spaces keep this room looking clean and organized. This room also functions as the laundry room with stacked washer and dryer to save space next to the white farmhouse apron sink with aberesque tile backsplash. At the end of the room we added a full height closet style cabinet for additional coats, boots and shoes. A light grey herringbone tile on the floor helps the whole room flow together. Walnut bench and accent shelf provide striking pops of bold color to the room.
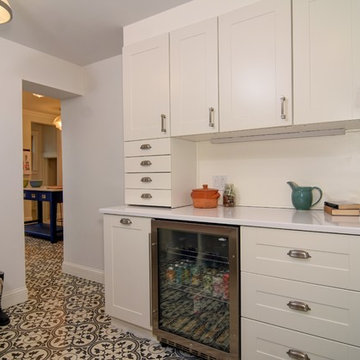
This new mudroom & pantry was in the location of a former garage stall in an attached 2-car garage. One of the stalls became a mudroom and storage area. This new mudroom also serves as the new side entrance to the kitchen (shown beyond). Kasdan Construction Management; InHouse Photography.
Большая прихожая с полом из керамогранита – фото дизайна интерьера
5