Большая прихожая с коричневой входной дверью – фото дизайна интерьера
Сортировать:
Бюджет
Сортировать:Популярное за сегодня
61 - 80 из 1 010 фото
1 из 3
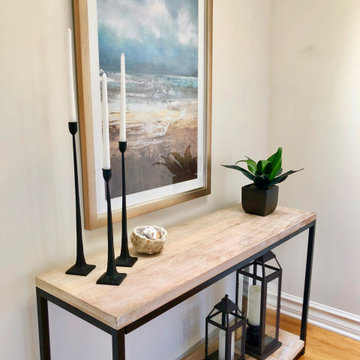
Пример оригинального дизайна: большое фойе в стиле неоклассика (современная классика) с белыми стенами, паркетным полом среднего тона, двустворчатой входной дверью, коричневой входной дверью и коричневым полом
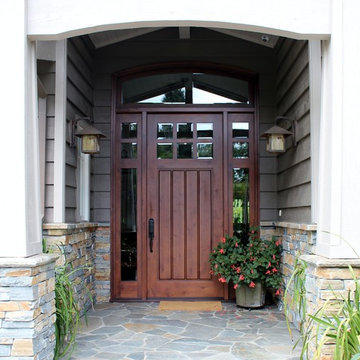
Six Light Plank Craftsman door with two Side Lights and an Arched Transom, made with Knotty Alder and Bevel Glass
Источник вдохновения для домашнего уюта: большая входная дверь в стиле неоклассика (современная классика) с серыми стенами, полом из сланца и коричневой входной дверью
Источник вдохновения для домашнего уюта: большая входная дверь в стиле неоклассика (современная классика) с серыми стенами, полом из сланца и коричневой входной дверью
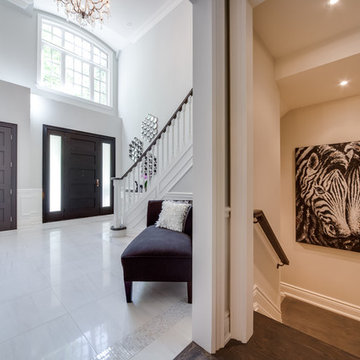
John Goldstein www.JohnGoldstein.net
Идея дизайна: большое фойе в современном стиле с белыми стенами, полом из керамогранита, одностворчатой входной дверью, коричневой входной дверью и белым полом
Идея дизайна: большое фойе в современном стиле с белыми стенами, полом из керамогранита, одностворчатой входной дверью, коричневой входной дверью и белым полом
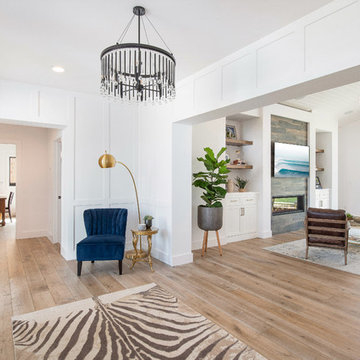
The foyer area provides a lovely sitting area perfect for reading or just unwinding.
Photo Credit: Leigh Ann Rowe
Свежая идея для дизайна: большая входная дверь: освещение в стиле кантри с белыми стенами, паркетным полом среднего тона, голландской входной дверью, коричневой входной дверью и коричневым полом - отличное фото интерьера
Свежая идея для дизайна: большая входная дверь: освещение в стиле кантри с белыми стенами, паркетным полом среднего тона, голландской входной дверью, коричневой входной дверью и коричневым полом - отличное фото интерьера
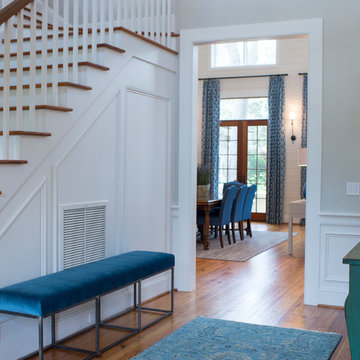
Пример оригинального дизайна: большая входная дверь в стиле неоклассика (современная классика) с бежевыми стенами, паркетным полом среднего тона, одностворчатой входной дверью, коричневой входной дверью и коричневым полом

With enormous rectangular beams and round log posts, the Spanish Peaks House is a spectacular study in contrasts. Even the exterior—with horizontal log slab siding and vertical wood paneling—mixes textures and styles beautifully. An outdoor rock fireplace, built-in stone grill and ample seating enable the owners to make the most of the mountain-top setting.
Inside, the owners relied on Blue Ribbon Builders to capture the natural feel of the home’s surroundings. A massive boulder makes up the hearth in the great room, and provides ideal fireside seating. A custom-made stone replica of Lone Peak is the backsplash in a distinctive powder room; and a giant slab of granite adds the finishing touch to the home’s enviable wood, tile and granite kitchen. In the daylight basement, brushed concrete flooring adds both texture and durability.
Roger Wade

Mediterranean retreat perched above a golf course overlooking the ocean.
Источник вдохновения для домашнего уюта: большое фойе в средиземноморском стиле с бежевыми стенами, полом из керамической плитки, двустворчатой входной дверью, коричневой входной дверью и бежевым полом
Источник вдохновения для домашнего уюта: большое фойе в средиземноморском стиле с бежевыми стенами, полом из керамической плитки, двустворчатой входной дверью, коричневой входной дверью и бежевым полом
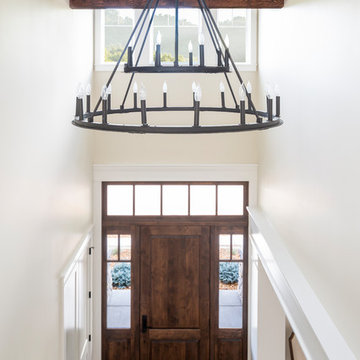
Пример оригинального дизайна: большое фойе в стиле неоклассика (современная классика) с серыми стенами, светлым паркетным полом, одностворчатой входной дверью, коричневой входной дверью и коричневым полом
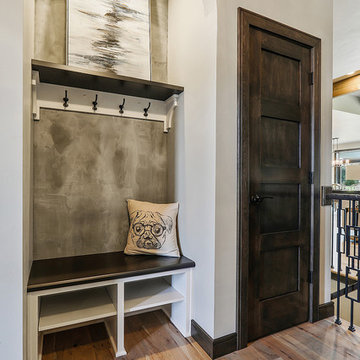
Пример оригинального дизайна: большое фойе в стиле кантри с серыми стенами, светлым паркетным полом, коричневым полом, одностворчатой входной дверью и коричневой входной дверью
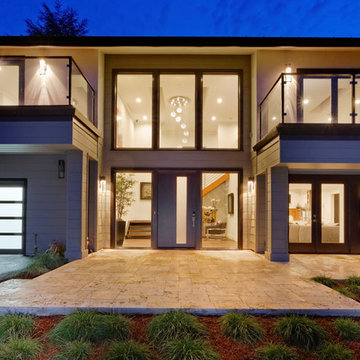
Designers: Revital Kaufman-Meron & Susan Bowen
Photographer : LicidPic Photography
Stager: Karen Brorsen Staging, LLC
На фото: большая прихожая в стиле модернизм с белыми стенами, коричневой входной дверью, коричневым полом, темным паркетным полом и одностворчатой входной дверью
На фото: большая прихожая в стиле модернизм с белыми стенами, коричневой входной дверью, коричневым полом, темным паркетным полом и одностворчатой входной дверью
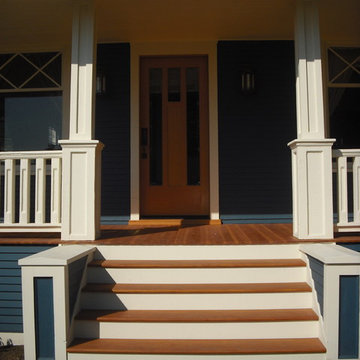
This historic front porch stairs were built new by Westbrook Restorations in Seattle. These front porch stairs are made of pressure treated wood back framing, solid fir treads, fir risers, vertical grain cedar siding, custom made fir box tops. All stair wood transitional seams are fully glued and screwed, and sloped away from riser to prevent moisture penetration. As Master carpenters we use a mix of old and new techniques to ensure longevity of product.
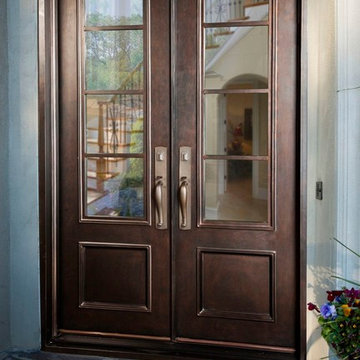
Elevate your home's traditional entryway with a set of custom iron doors—this project showcases our unique 7-step automotive grade finishing project, custom-made hardware, and insulated glass panels.
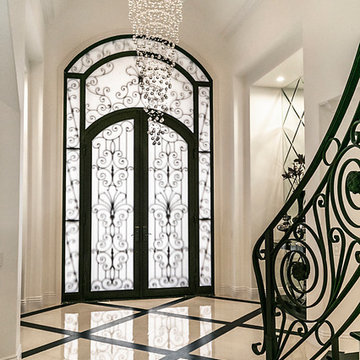
Grand Entry
Photography By: Frank A. Turner III
На фото: большое фойе в стиле неоклассика (современная классика) с белыми стенами, мраморным полом, двустворчатой входной дверью, коричневой входной дверью и коричневым полом
На фото: большое фойе в стиле неоклассика (современная классика) с белыми стенами, мраморным полом, двустворчатой входной дверью, коричневой входной дверью и коричневым полом
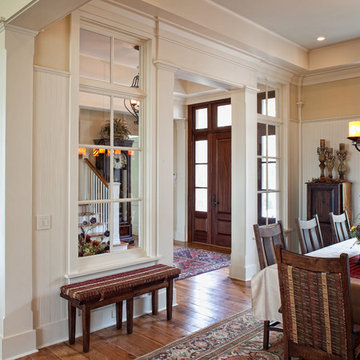
Стильный дизайн: большое фойе в классическом стиле с бежевыми стенами, паркетным полом среднего тона, одностворчатой входной дверью и коричневой входной дверью - последний тренд
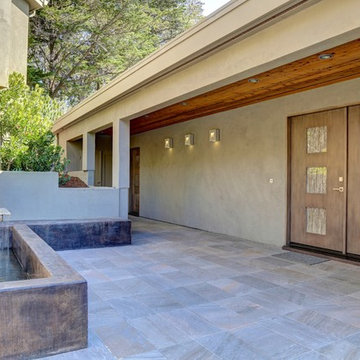
In our busy lives, creating a peaceful and rejuvenating home environment is essential to a healthy lifestyle. Built less than five years ago, this Stinson Beach Modern home is your own private oasis. Surrounded by a butterfly preserve and unparalleled ocean views, the home will lead you to a sense of connection with nature. As you enter an open living room space that encompasses a kitchen, dining area, and living room, the inspiring contemporary interior invokes a sense of relaxation, that stimulates the senses. The open floor plan and modern finishes create a soothing, tranquil, and uplifting atmosphere. The house is approximately 2900 square feet, has three (to possibly five) bedrooms, four bathrooms, an outdoor shower and spa, a full office, and a media room. Its two levels blend into the hillside, creating privacy and quiet spaces within an open floor plan and feature spectacular views from every room. The expansive home, decks and patios presents the most beautiful sunsets as well as the most private and panoramic setting in all of Stinson Beach. One of the home's noteworthy design features is a peaked roof that uses Kalwall's translucent day-lighting system, the most highly insulating, diffuse light-transmitting, structural panel technology. This protected area on the hill provides a dramatic roar from the ocean waves but without any of the threats of oceanfront living. Built on one of the last remaining one-acre coastline lots on the west side of the hill at Stinson Beach, the design of the residence is site friendly, using materials and finishes that meld into the hillside. The landscaping features low-maintenance succulents and butterfly friendly plantings appropriate for the adjacent Monarch Butterfly Preserve. Recalibrate your dreams in this natural environment, and make the choice to live in complete privacy on this one acre retreat. This home includes Miele appliances, Thermadore refrigerator and freezer, an entire home water filtration system, kitchen and bathroom cabinetry by SieMatic, Ceasarstone kitchen counter tops, hardwood and Italian ceramic radiant tile floors using Warmboard technology, Electric blinds, Dornbracht faucets, Kalwall skylights throughout livingroom and garage, Jeldwen windows and sliding doors. Located 5-8 minute walk to the ocean, downtown Stinson and the community center. It is less than a five minute walk away from the trail heads such as Steep Ravine and Willow Camp.
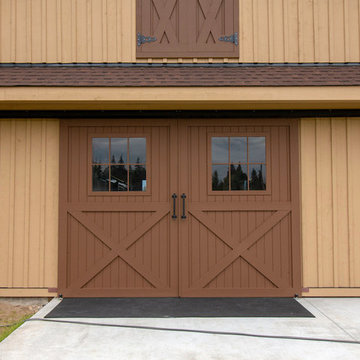
Located in Sultan, Washington this barn home houses miniature therapy horses below and a 1,296 square foot home above. The structure includes a full-length shed roof on one side that's been partially enclosed for additional storage space and access via a roll-up door. The barn level contains three 12'x12' horse stalls, a tack room and wash/groom bay. The paddocks are located off the side of the building with turnouts under a second shed roof. The rear of the building features a 12'x36' deck with 12'x12' timber framed cover. (Photos courtesy of Amsberry's Painting)
Amsberry's Painting stained and painted the structure using WoodScapes Solid Acrylic Stain by Sherwin Williams in order to give the barn home a finish that would last 8-10 years, per the client's request. The doors were painted with Pro Industrial High-Performance Acrylic, also by Sherwin Williams, and the cedar soffits and tresses were clear coated and stained with Helmsmen Waterbased Satin and Preserva Timber Oil
Photo courtesy of Amsberry's Painting
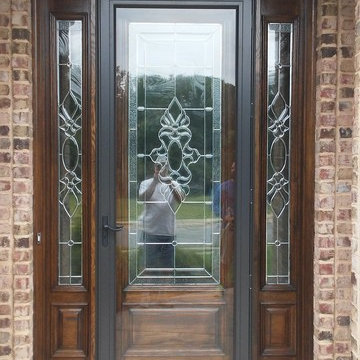
UV severely damaged the finish on this oak entry system. My client wanted to restore the finish and install a eight foot storm/screen door. The entry system was stripped and stained with an architectural dye and sealed with a marine quality spar varnish. We had to custom order a 8' storm door and fabricate a jamb system and threshold to accommodate the storm door.
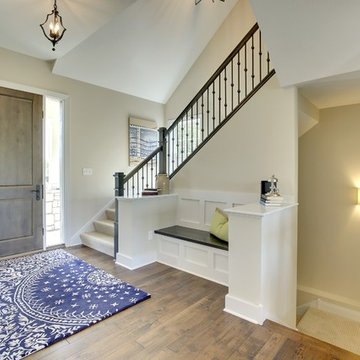
Sidelights allow warm sunlight to stream into this inviting front entryway with a built-in bench.
Photography by Spacecrafting
Пример оригинального дизайна: большое фойе в стиле неоклассика (современная классика) с бежевыми стенами, паркетным полом среднего тона, одностворчатой входной дверью и коричневой входной дверью
Пример оригинального дизайна: большое фойе в стиле неоклассика (современная классика) с бежевыми стенами, паркетным полом среднего тона, одностворчатой входной дверью и коричневой входной дверью
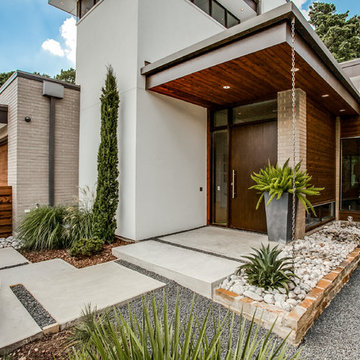
Chantilly Court Project, Greico Modern Homes
Special Thanks to: Staz-On Roofing & Zetley Distributors
Стильный дизайн: большая входная дверь в современном стиле с бетонным полом, одностворчатой входной дверью и коричневой входной дверью - последний тренд
Стильный дизайн: большая входная дверь в современном стиле с бетонным полом, одностворчатой входной дверью и коричневой входной дверью - последний тренд
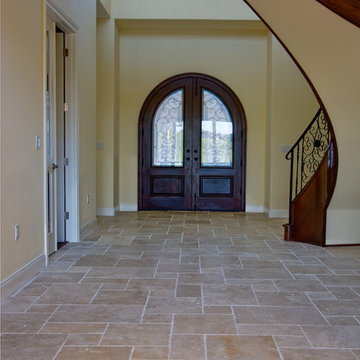
Ivory Cream Travertine Brushed & Chiseled tiles in a French pattern. Visit www.stone-mart.com or call (813) 885-6900 for more information.
Источник вдохновения для домашнего уюта: большая входная дверь в средиземноморском стиле с полом из травертина, двустворчатой входной дверью и коричневой входной дверью
Источник вдохновения для домашнего уюта: большая входная дверь в средиземноморском стиле с полом из травертина, двустворчатой входной дверью и коричневой входной дверью
Большая прихожая с коричневой входной дверью – фото дизайна интерьера
4