Большая прихожая с коричневой входной дверью – фото дизайна интерьера
Сортировать:
Бюджет
Сортировать:Популярное за сегодня
21 - 40 из 1 010 фото
1 из 3
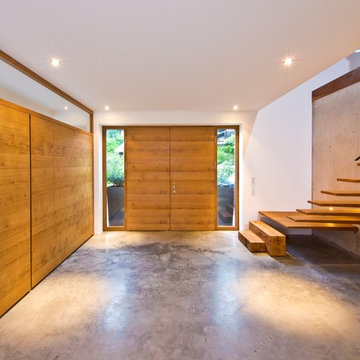
Свежая идея для дизайна: большое фойе в современном стиле с серыми стенами, бетонным полом, двустворчатой входной дверью и коричневой входной дверью - отличное фото интерьера

Clean and bright for a space where you can clear your mind and relax. Unique knots bring life and intrigue to this tranquil maple design. With the Modin Collection, we have raised the bar on luxury vinyl plank. The result is a new standard in resilient flooring. Modin offers true embossed in register texture, a low sheen level, a rigid SPC core, an industry-leading wear layer, and so much more.
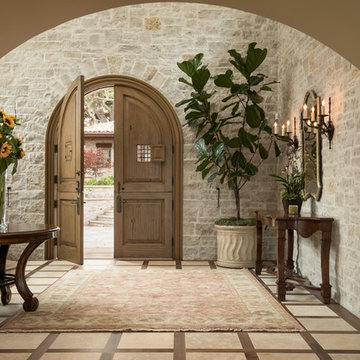
Mediterranean retreat perched above a golf course overlooking the ocean.
Свежая идея для дизайна: большое фойе в средиземноморском стиле с бежевыми стенами, полом из керамической плитки, двустворчатой входной дверью, коричневой входной дверью и бежевым полом - отличное фото интерьера
Свежая идея для дизайна: большое фойе в средиземноморском стиле с бежевыми стенами, полом из керамической плитки, двустворчатой входной дверью, коричневой входной дверью и бежевым полом - отличное фото интерьера
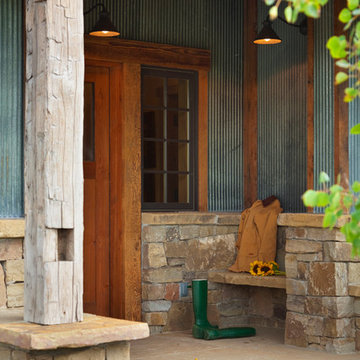
Entry Way
Пример оригинального дизайна: большая входная дверь в стиле кантри с одностворчатой входной дверью и коричневой входной дверью
Пример оригинального дизайна: большая входная дверь в стиле кантри с одностворчатой входной дверью и коричневой входной дверью

This charming 2-story craftsman style home includes a welcoming front porch, lofty 10’ ceilings, a 2-car front load garage, and two additional bedrooms and a loft on the 2nd level. To the front of the home is a convenient dining room the ceiling is accented by a decorative beam detail. Stylish hardwood flooring extends to the main living areas. The kitchen opens to the breakfast area and includes quartz countertops with tile backsplash, crown molding, and attractive cabinetry. The great room includes a cozy 2 story gas fireplace featuring stone surround and box beam mantel. The sunny great room also provides sliding glass door access to the screened in deck. The owner’s suite with elegant tray ceiling includes a private bathroom with double bowl vanity, 5’ tile shower, and oversized closet.
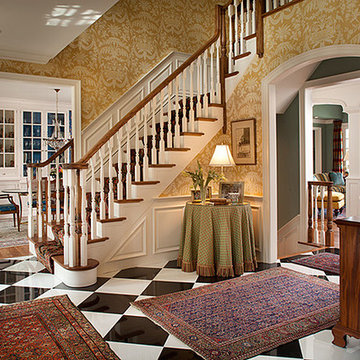
tim proctor
На фото: большая входная дверь в классическом стиле с желтыми стенами, полом из керамической плитки, одностворчатой входной дверью, коричневой входной дверью и разноцветным полом
На фото: большая входная дверь в классическом стиле с желтыми стенами, полом из керамической плитки, одностворчатой входной дверью, коричневой входной дверью и разноцветным полом
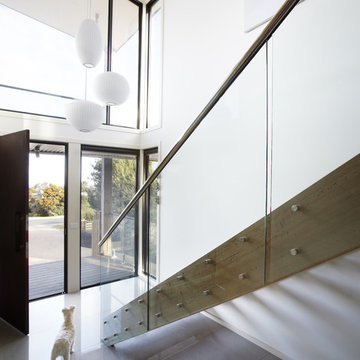
Double height ceiling offers a light flooded entrance.
Polished porcelain tiles and glass balustrades bounce the natural light around, and open timber treads enhance an airy feeling.
A trio of George Nelson pendant lights are enjoyed from both the ground and first floors.
Photography by Sam Penninger - Styling by Selena White
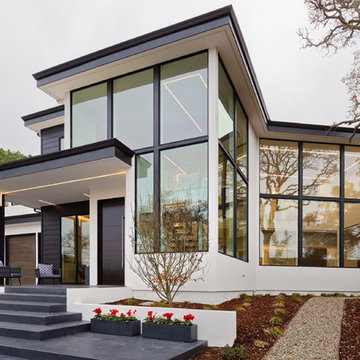
Designers: Susan Bowen & Revital Kaufman-Meron
Photos: LucidPic Photography - Rich Anderson
Пример оригинального дизайна: большая входная дверь в стиле модернизм с белыми стенами, поворотной входной дверью, светлым паркетным полом, коричневой входной дверью и бежевым полом
Пример оригинального дизайна: большая входная дверь в стиле модернизм с белыми стенами, поворотной входной дверью, светлым паркетным полом, коричневой входной дверью и бежевым полом
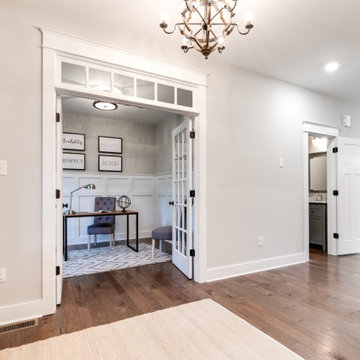
Modern farmhouse renovation with first-floor master, open floor plan and the ease and carefree maintenance of NEW! First floor features office or living room, dining room off the lovely front foyer. Open kitchen and family room with HUGE island, stone counter tops, stainless appliances. Lovely Master suite with over sized windows. Stunning large master bathroom. Upstairs find a second family /play room and 4 bedrooms and 2 full baths. PLUS a finished 3rd floor with a 6th bedroom or office and half bath. 2 Car Garage.
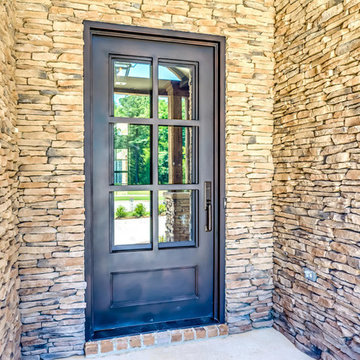
Идея дизайна: большая входная дверь в классическом стиле с одностворчатой входной дверью и коричневой входной дверью
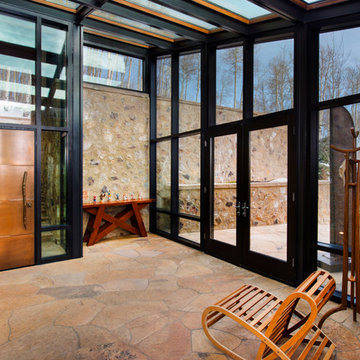
One of two glass walkways / greenhouses that connect the expansive, high-end contemporary home.
Стильный дизайн: большая входная дверь в современном стиле с бежевыми стенами, одностворчатой входной дверью и коричневой входной дверью - последний тренд
Стильный дизайн: большая входная дверь в современном стиле с бежевыми стенами, одностворчатой входной дверью и коричневой входной дверью - последний тренд

-Renovation of waterfront high-rise residence
-To contrast with sunny environment and light pallet typical of beach homes, we darken and create drama in the elevator lobby, foyer and gallery
-For visual unity, the three contiguous passageways employ coffee-stained wood walls accented with horizontal brass bands, but they're differentiated using unique floors and ceilings
-We design and fabricate glass paneled, double entry doors in unit’s innermost area, the elevator lobby, making doors fire-rated to satisfy necessary codes
-Doors eight glass panels allow natural light to filter from outdoors into core of the building
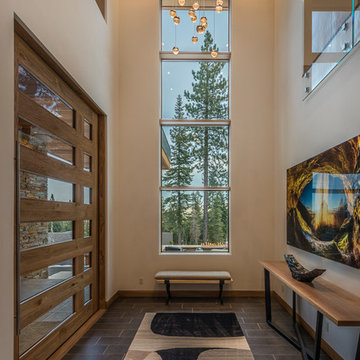
Martis Camp Realty
На фото: большое фойе в стиле модернизм с бежевыми стенами, полом из керамогранита, поворотной входной дверью, коричневой входной дверью и коричневым полом
На фото: большое фойе в стиле модернизм с бежевыми стенами, полом из керамогранита, поворотной входной дверью, коричневой входной дверью и коричневым полом

A truly special property located in a sought after Toronto neighbourhood, this large family home renovation sought to retain the charm and history of the house in a contemporary way. The full scale underpin and large rear addition served to bring in natural light and expand the possibilities of the spaces. A vaulted third floor contains the master bedroom and bathroom with a cozy library/lounge that walks out to the third floor deck - revealing views of the downtown skyline. A soft inviting palate permeates the home but is juxtaposed with punches of colour, pattern and texture. The interior design playfully combines original parts of the home with vintage elements as well as glass and steel and millwork to divide spaces for working, relaxing and entertaining. An enormous sliding glass door opens the main floor to the sprawling rear deck and pool/hot tub area seamlessly. Across the lawn - the garage clad with reclaimed barnboard from the old structure has been newly build and fully rough-in for a potential future laneway house.
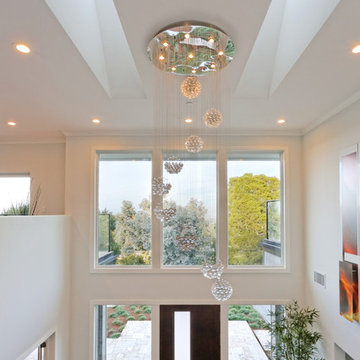
Designers: Revital Kaufman-Meron & Susan Bowen
Photographer : LicidPic Photography
Stager: Karen Brorsen Staging, LLC
Artwork: Haller Metalwerks
Идея дизайна: большая прихожая в стиле модернизм с белыми стенами, темным паркетным полом, коричневой входной дверью, коричневым полом и одностворчатой входной дверью
Идея дизайна: большая прихожая в стиле модернизм с белыми стенами, темным паркетным полом, коричневой входной дверью, коричневым полом и одностворчатой входной дверью
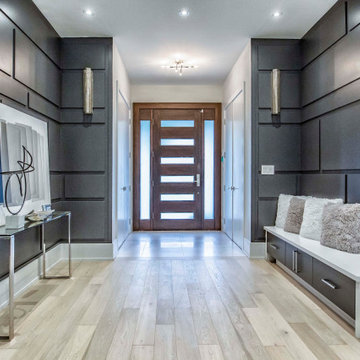
Источник вдохновения для домашнего уюта: большое фойе в современном стиле с черными стенами, светлым паркетным полом, одностворчатой входной дверью, коричневой входной дверью и серым полом
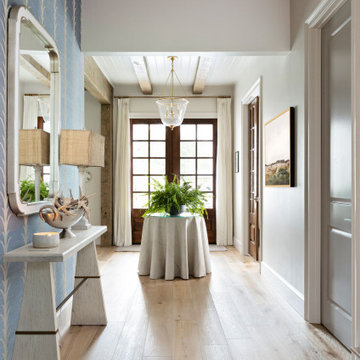
A master class in modern contemporary design is on display in Ocala, Florida. Six-hundred square feet of River-Recovered® Pecky Cypress 5-1/4” fill the ceilings and walls. The River-Recovered® Pecky Cypress is tastefully accented with a coat of white paint. The dining and outdoor lounge displays a 415 square feet of Midnight Heart Cypress 5-1/4” feature walls. Goodwin Company River-Recovered® Heart Cypress warms you up throughout the home. As you walk up the stairs guided by antique Heart Cypress handrails you are presented with a stunning Pecky Cypress feature wall with a chevron pattern design.
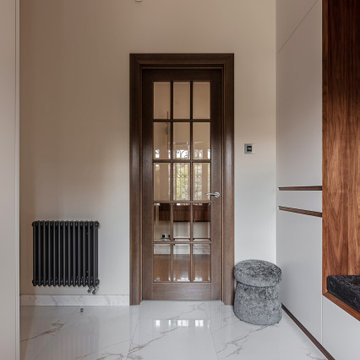
Источник вдохновения для домашнего уюта: большая входная дверь: освещение в современном стиле с бежевыми стенами, полом из керамогранита, двустворчатой входной дверью, коричневой входной дверью и белым полом

When i first met Carolyn none of the walls had any ary, prhotos or decorative lighting. She expressed the desire to make her home warmer and more homey and needed help filling in the blanks on just about everything. She didn't know how to express her style but was able to convey that she knew what she liked when she saw it and just didn't know how to put it together or where to start or what would work. A foyer needs to be inviting as well as practical. Guest should have a place to sit and place thier keys and belongings. A mirror to check ones makeup and umbrella stand for inclement weather are all key elements to to a foyer or entrance. Here we added the foyer table and some flowers along with the corner chair from Aurhaus. the foyer lighting by Currey and company by finally arrive and was installed and the mirror from Uttermost was the final touch. We aren't 100% done but we are well on our way.
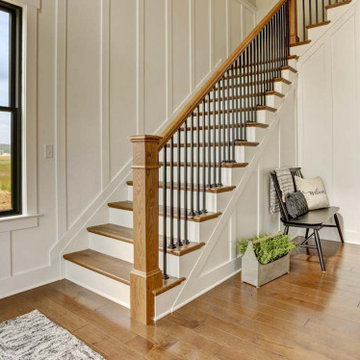
This charming 2-story craftsman style home includes a welcoming front porch, lofty 10’ ceilings, a 2-car front load garage, and two additional bedrooms and a loft on the 2nd level. To the front of the home is a convenient dining room the ceiling is accented by a decorative beam detail. Stylish hardwood flooring extends to the main living areas. The kitchen opens to the breakfast area and includes quartz countertops with tile backsplash, crown molding, and attractive cabinetry. The great room includes a cozy 2 story gas fireplace featuring stone surround and box beam mantel. The sunny great room also provides sliding glass door access to the screened in deck. The owner’s suite with elegant tray ceiling includes a private bathroom with double bowl vanity, 5’ tile shower, and oversized closet.
Большая прихожая с коричневой входной дверью – фото дизайна интерьера
2