Большая прихожая с балками на потолке – фото дизайна интерьера
Сортировать:
Бюджет
Сортировать:Популярное за сегодня
121 - 140 из 224 фото
1 из 3
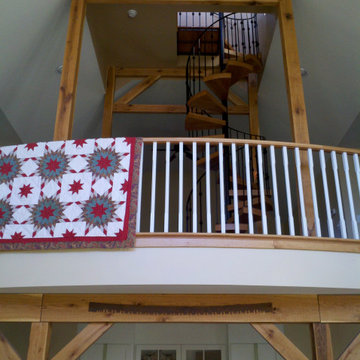
A spiral staircase leads to the third level observation room.
Источник вдохновения для домашнего уюта: большая прихожая с белыми стенами и балками на потолке
Источник вдохновения для домашнего уюта: большая прихожая с белыми стенами и балками на потолке
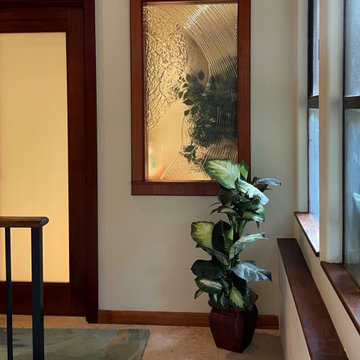
На фото: большое фойе в стиле неоклассика (современная классика) с белыми стенами, полом из известняка, одностворчатой входной дверью, коричневой входной дверью, бежевым полом, балками на потолке и панелями на стенах с
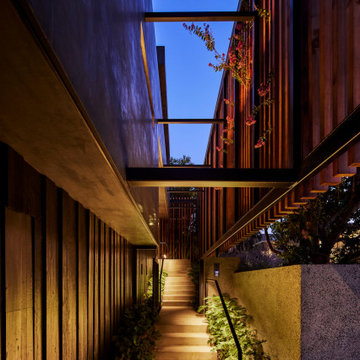
The exterior entry from the street (to right) early in the evening. The lower walls are clad in charcoal-stained reclaimed wood placed vertically while the upper exterior walls are smooth stucco. A private entrance is created by offsetting the vertical aligned western red cedar timbers of the brise-soleil. The brise-soleil is formed with steel skeleton connected to the house as well as anchored into the ground. The offset wood screen (brise-soleil) creates a path between the exterior walls of the house and the exterior planters (see next photo) which leads to a quiet pond at the top of the low-rise concrete steps and eventually the entry door to the residence: A vertical courtyard / garden buffer. The lighting is integral to the steel handrail that climbs the steps. A pivot gate (shown in the opening position) lies at the first concrete landing. The run of steps is divided into three equal runs flanked on each side by Coral Bells and Philodendrons. The backside of the western red cedar screen glows at night and day as light graces the surface.
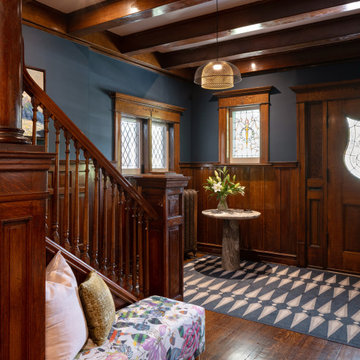
Original ornamental woodwork adorns the front foyer, and is enhanced by the shades of blue and pops of color throughout. The contrast of colors creates a dramatic and elegant feel without being out of step from the original design.
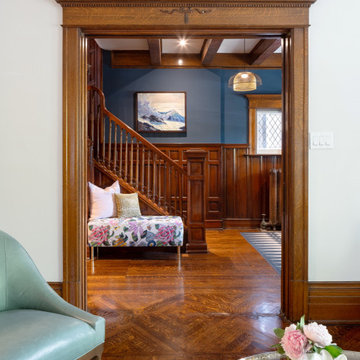
Свежая идея для дизайна: большое фойе в стиле неоклассика (современная классика) с синими стенами, темным паркетным полом, одностворчатой входной дверью, входной дверью из темного дерева, коричневым полом, балками на потолке и деревянными стенами - отличное фото интерьера
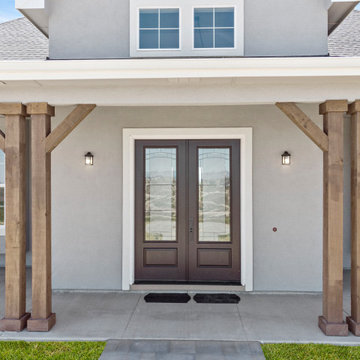
Пример оригинального дизайна: большая входная дверь в классическом стиле с белыми стенами, ковровым покрытием, двустворчатой входной дверью, стеклянной входной дверью, серым полом и балками на потолке
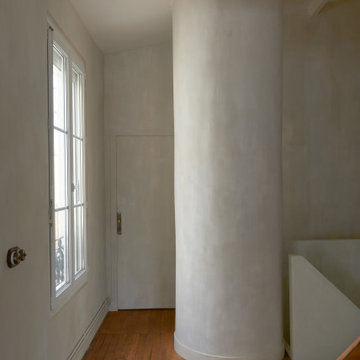
Стильный дизайн: большая прихожая в современном стиле с балками на потолке - последний тренд
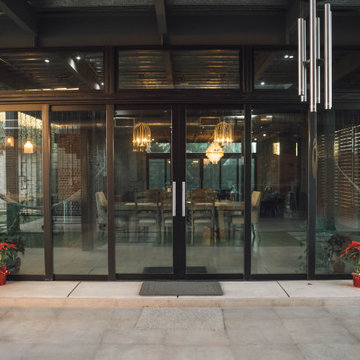
This pair of sliding doors opens conecting the interior with the extarior space in both sides of the house.
На фото: большая узкая прихожая в стиле лофт с серыми стенами, бетонным полом, металлической входной дверью, серым полом, раздвижной входной дверью и балками на потолке
На фото: большая узкая прихожая в стиле лофт с серыми стенами, бетонным полом, металлической входной дверью, серым полом, раздвижной входной дверью и балками на потолке
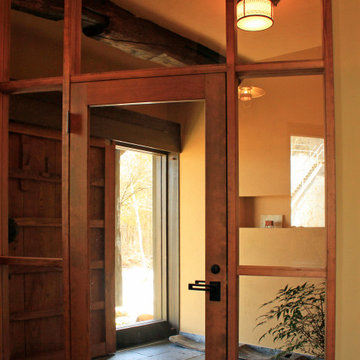
На фото: большая узкая прихожая в стиле рустика с бежевыми стенами, мраморным полом, раздвижной входной дверью, входной дверью из темного дерева, черным полом и балками на потолке
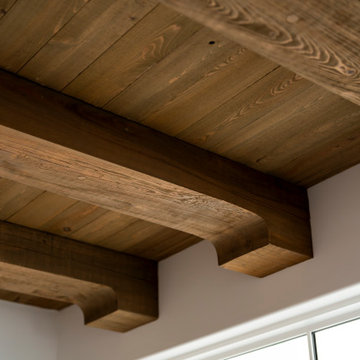
Beautiful Front entryway with floor lighting and exposed beam ceiling
Свежая идея для дизайна: большая входная дверь в стиле модернизм с бежевыми стенами, одностворчатой входной дверью, входной дверью из дерева среднего тона, серым полом, балками на потолке и обоями на стенах - отличное фото интерьера
Свежая идея для дизайна: большая входная дверь в стиле модернизм с бежевыми стенами, одностворчатой входной дверью, входной дверью из дерева среднего тона, серым полом, балками на потолке и обоями на стенах - отличное фото интерьера
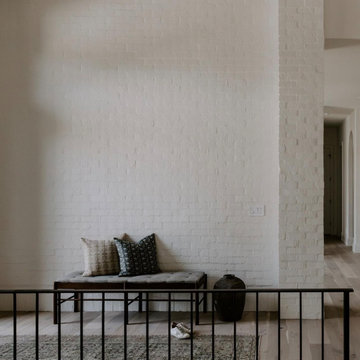
Balboa Oak Hardwood– The Alta Vista Hardwood Flooring is a return to vintage European Design. These beautiful classic and refined floors are crafted out of French White Oak, a premier hardwood species that has been used for everything from flooring to shipbuilding over the centuries due to its stability.
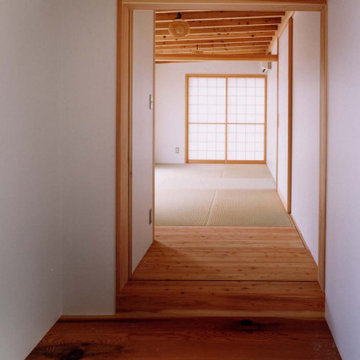
На фото: большая узкая прихожая в стиле модернизм с белыми стенами, полом из керамогранита, раздвижной входной дверью, входной дверью из светлого дерева, белым полом и балками на потолке
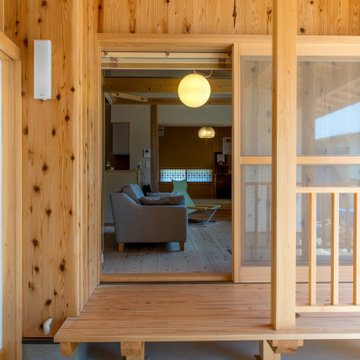
Стильный дизайн: большая прихожая в классическом стиле с белыми стенами, бетонным полом, раздвижной входной дверью, входной дверью из дерева среднего тона, серым полом, балками на потолке и деревянными стенами - последний тренд
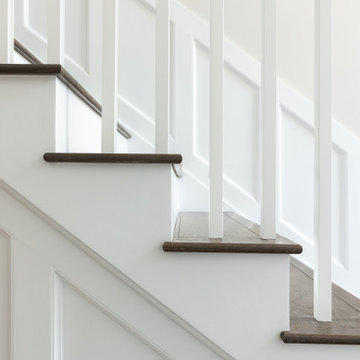
This was a main floor interior design and renovation. Included opening up the wall between kitchen and dining, trim accent walls, beamed ceiling, stone fireplace, wall of windows, double entry front door, hardwood flooring.
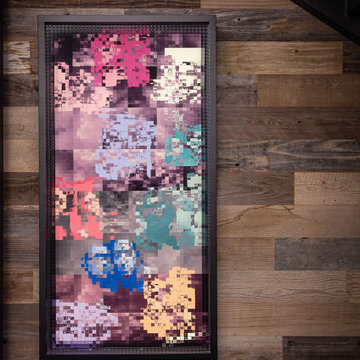
На фото: большая входная дверь в современном стиле с коричневыми стенами, паркетным полом среднего тона, коричневым полом, балками на потолке и деревянными стенами с
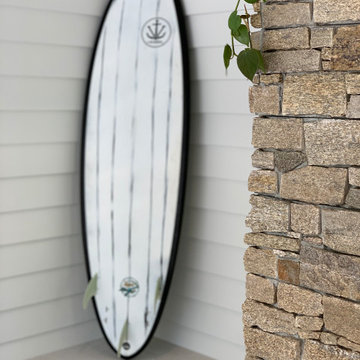
Entry. Decorative surf board.
На фото: большая узкая прихожая в морском стиле с белыми стенами, полом из керамогранита, белым полом, балками на потолке и стенами из вагонки
На фото: большая узкая прихожая в морском стиле с белыми стенами, полом из керамогранита, белым полом, балками на потолке и стенами из вагонки
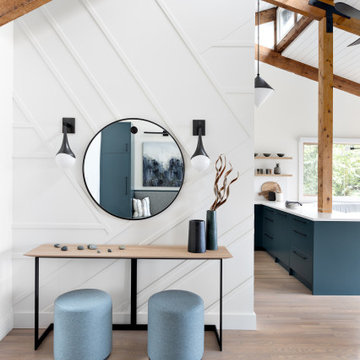
The new owners of this 1974 Post and Beam home originally contacted us for help furnishing their main floor living spaces. But it wasn’t long before these delightfully open minded clients agreed to a much larger project, including a full kitchen renovation. They were looking to personalize their “forever home,” a place where they looked forward to spending time together entertaining friends and family.
In a bold move, we proposed teal cabinetry that tied in beautifully with their ocean and mountain views and suggested covering the original cedar plank ceilings with white shiplap to allow for improved lighting in the ceilings. We also added a full height panelled wall creating a proper front entrance and closing off part of the kitchen while still keeping the space open for entertaining. Finally, we curated a selection of custom designed wood and upholstered furniture for their open concept living spaces and moody home theatre room beyond.
* This project has been featured in Western Living Magazine.
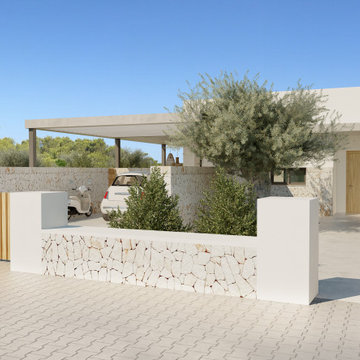
Este gran proyecto se ubica sobre dos parcelas, así decidimos situar la vivienda en la parcela topográficamente más elevada para maximizar las vistas al mar y crear un gran jardín delantero que funciona de amortiguador entre la vivienda y la vía pública. Las líneas modernas de los volúmenes dialogan con los materiales típicos de la isla creando una vivienda menorquina y contemporánea.
El proyecto diferencia dos volúmenes separados por un patio que aporta luz natural, ventilación cruzada y amplitud visual. Cada volumen tiene una función diferenciada, en el primero situamos la zona de día en un gran espacio diáfano profundamente conectado con el exterior, el segundo en cambio alberga, en dos plantas, las habitaciones y los espacios de servicio creando la privacidad necesaria para su uso.
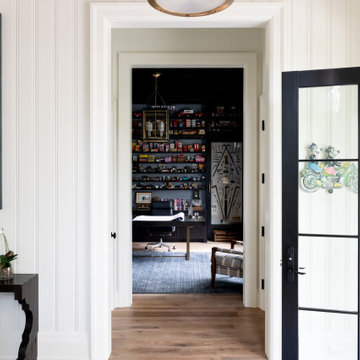
Пример оригинального дизайна: большое фойе в стиле неоклассика (современная классика) с белыми стенами, светлым паркетным полом, бежевым полом, балками на потолке и стенами из вагонки
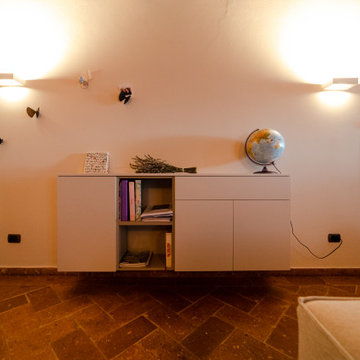
Il mobile dell'ingresso è molto semplice ma contenitivo, a sinistra inoltre abbiamo degli appendiabiti di MoggDesign a forma di farfalla ed a destra la specchiera dello stesso modello e marchio.
Il pavimento è un cotto toscano rettangolare, come l'assito del soffitto; le travi invece sono in castagno, volutamente anticato.
La parete del camino, il pavimento e le travi sono i veri protagonisti della zona giorno, di conseguenza tutti gli altri arredi sono molto semplici e lineari
Большая прихожая с балками на потолке – фото дизайна интерьера
7