Большая прачечная с полом из винила – фото дизайна интерьера
Сортировать:
Бюджет
Сортировать:Популярное за сегодня
121 - 140 из 404 фото
1 из 3
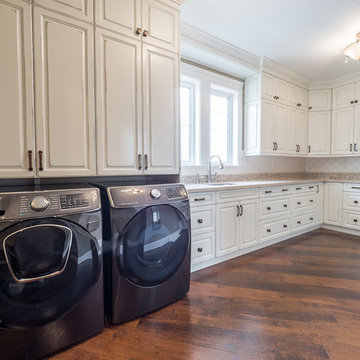
Home Builder Vleeming Construction
Идея дизайна: большая отдельная, угловая прачечная в классическом стиле с накладной мойкой, фасадами с выступающей филенкой, белыми фасадами, гранитной столешницей, бежевыми стенами, полом из винила, со стиральной и сушильной машиной рядом и разноцветным полом
Идея дизайна: большая отдельная, угловая прачечная в классическом стиле с накладной мойкой, фасадами с выступающей филенкой, белыми фасадами, гранитной столешницей, бежевыми стенами, полом из винила, со стиральной и сушильной машиной рядом и разноцветным полом
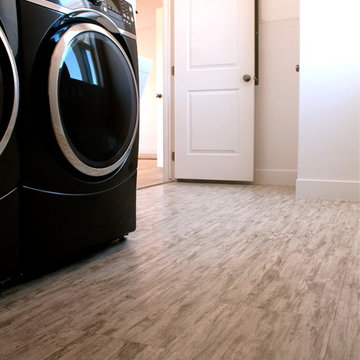
Laundry / mudroom off the garage with luxury vinyl plank floor
Стильный дизайн: большая отдельная, параллельная прачечная в современном стиле с хозяйственной раковиной, белыми стенами, полом из винила, со стиральной и сушильной машиной рядом и серым полом - последний тренд
Стильный дизайн: большая отдельная, параллельная прачечная в современном стиле с хозяйственной раковиной, белыми стенами, полом из винила, со стиральной и сушильной машиной рядом и серым полом - последний тренд
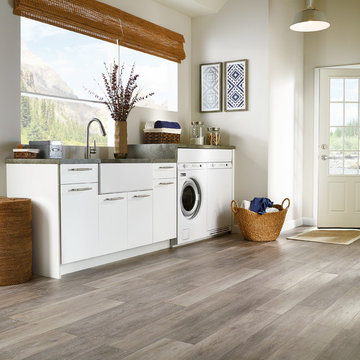
Идея дизайна: большая отдельная, прямая прачечная в современном стиле с с полувстраиваемой мойкой (с передним бортиком), плоскими фасадами, белыми фасадами, столешницей из талькохлорита, серыми стенами, полом из винила, со стиральной и сушильной машиной рядом и серым полом
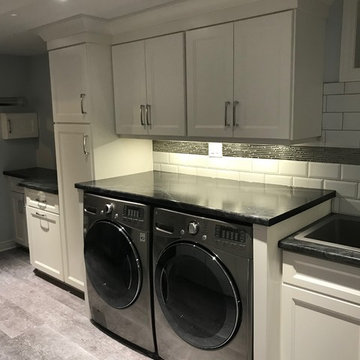
Stainless steel washer and dryer. Custom cabinets with a laminate top. White bevelled tile with a stainless mosaic accent strip which ties it all in perfectly. Lifetime warranty, waterproof vinyl flooring product called Karndean.
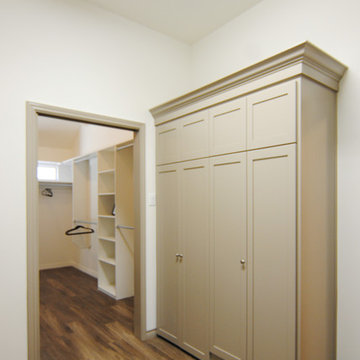
Utility room with custom cabinets.
Свежая идея для дизайна: большая отдельная, параллельная прачечная в современном стиле с фасадами с утопленной филенкой, столешницей из ламината, белыми стенами, полом из винила, со стиральной и сушильной машиной рядом и бежевыми фасадами - отличное фото интерьера
Свежая идея для дизайна: большая отдельная, параллельная прачечная в современном стиле с фасадами с утопленной филенкой, столешницей из ламината, белыми стенами, полом из винила, со стиральной и сушильной машиной рядом и бежевыми фасадами - отличное фото интерьера
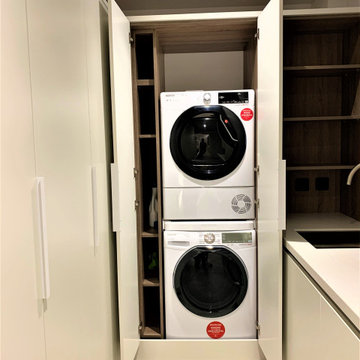
Our fabulous flat slab painted furniture in Matt Porcelain, accentuated with Truffle Bardolino Oak accent. A waterfall island (or the Continent as our client jokingly calls it) in Corian Linen takes centre stage. The clean lines and contemporary theme are further continued with Karndean Design Flooring feature to island area in Opus Urbus and Opus Mico as a contrast to the remaining floor space.

На фото: большая отдельная, параллельная прачечная в стиле фьюжн с накладной мойкой, фасадами с утопленной филенкой, белыми фасадами, столешницей из ламината, синими стенами, полом из винила, со стиральной и сушильной машиной рядом, бежевым полом и черной столешницей
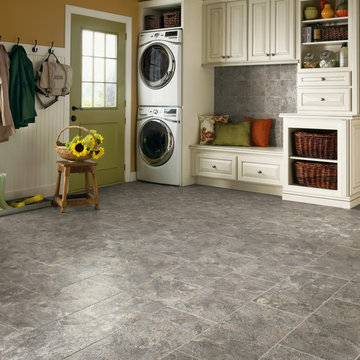
Пример оригинального дизайна: большая прямая универсальная комната в классическом стиле с фасадами с выступающей филенкой, белыми фасадами, полом из винила, с сушильной машиной на стиральной машине, серым полом и коричневыми стенами
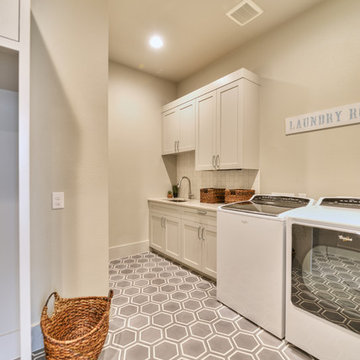
Источник вдохновения для домашнего уюта: большая отдельная, прямая прачечная в стиле неоклассика (современная классика) с фасадами в стиле шейкер, белыми фасадами, бежевыми стенами, полом из винила, со стиральной и сушильной машиной рядом и серым полом

На фото: большая п-образная универсальная комната в стиле неоклассика (современная классика) с врезной мойкой, плоскими фасадами, белыми фасадами, столешницей из кварцита, белым фартуком, фартуком из керамической плитки, серыми стенами, полом из винила, со стиральной и сушильной машиной рядом, серым полом и серой столешницей
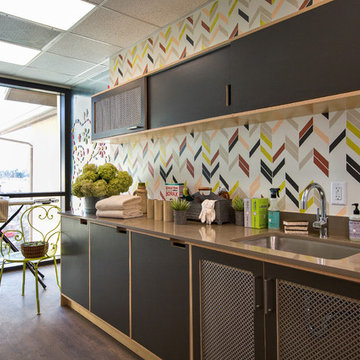
We were honored to be a selected designer for the "Where Hope Has a Home" charity project. At Alden Miller we are committed to working in the community bringing great design to all. Joseph Schell
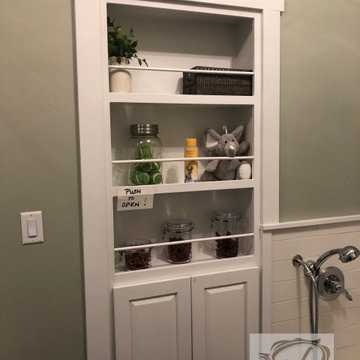
Secret door opens to master closet. Paint: Pittsburg Paints 1031-2 Misty Meadow, Sherwin Williams Extra white
Стильный дизайн: большая универсальная комната в стиле неоклассика (современная классика) с зелеными стенами, полом из винила, со стиральной и сушильной машиной рядом, коричневым полом и белой столешницей - последний тренд
Стильный дизайн: большая универсальная комната в стиле неоклассика (современная классика) с зелеными стенами, полом из винила, со стиральной и сушильной машиной рядом, коричневым полом и белой столешницей - последний тренд
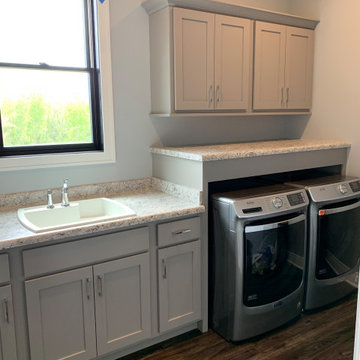
Bettendorf Iowa kitchen with design and materials by Village Home Stores for Kerkhoff Homes. Koch Classic cabinetry in the Savannah door and combination of light gray "Fog" and "Black" painted finish. Calacatta Laza quartz counters, Kitchen Aid appliances, Rain Forest vinyl plank flooring, and metallic backsplash tile also featured.
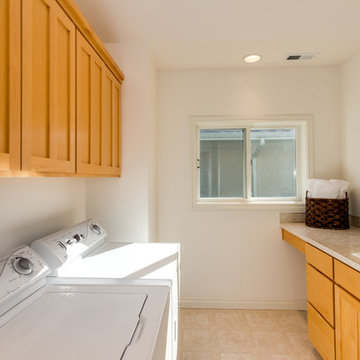
Caleb Melvin
Идея дизайна: большая отдельная, параллельная прачечная в современном стиле с хозяйственной раковиной, фасадами в стиле шейкер, фасадами цвета дерева среднего тона, столешницей из ламината, белыми стенами, полом из винила и со стиральной и сушильной машиной рядом
Идея дизайна: большая отдельная, параллельная прачечная в современном стиле с хозяйственной раковиной, фасадами в стиле шейкер, фасадами цвета дерева среднего тона, столешницей из ламината, белыми стенами, полом из винила и со стиральной и сушильной машиной рядом
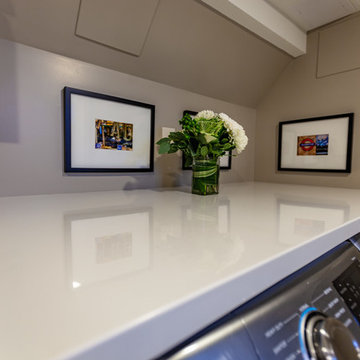
Tired of doing laundry in an unfinished rugged basement? The owners of this 1922 Seward Minneapolis home were as well! They contacted Castle to help them with their basement planning and build for a finished laundry space and new bathroom with shower.
Changes were first made to improve the health of the home. Asbestos tile flooring/glue was abated and the following items were added: a sump pump and drain tile, spray foam insulation, a glass block window, and a Panasonic bathroom fan.
After the designer and client walked through ideas to improve flow of the space, we decided to eliminate the existing 1/2 bath in the family room and build the new 3/4 bathroom within the existing laundry room. This allowed the family room to be enlarged.
Plumbing fixtures in the bathroom include a Kohler, Memoirs® Stately 24″ pedestal bathroom sink, Kohler, Archer® sink faucet and showerhead in polished chrome, and a Kohler, Highline® Comfort Height® toilet with Class Five® flush technology.
American Olean 1″ hex tile was installed in the shower’s floor, and subway tile on shower walls all the way up to the ceiling. A custom frameless glass shower enclosure finishes the sleek, open design.
Highly wear-resistant Adura luxury vinyl tile flooring runs throughout the entire bathroom and laundry room areas.
The full laundry room was finished to include new walls and ceilings. Beautiful shaker-style cabinetry with beadboard panels in white linen was chosen, along with glossy white cultured marble countertops from Central Marble, a Blanco, Precis 27″ single bowl granite composite sink in cafe brown, and a Kohler, Bellera® sink faucet.
We also decided to save and restore some original pieces in the home, like their existing 5-panel doors; one of which was repurposed into a pocket door for the new bathroom.
The homeowners completed the basement finish with new carpeting in the family room. The whole basement feels fresh, new, and has a great flow. They will enjoy their healthy, happy home for years to come.
Designed by: Emily Blonigen
See full details, including before photos at https://www.castlebri.com/basements/project-3378-1/
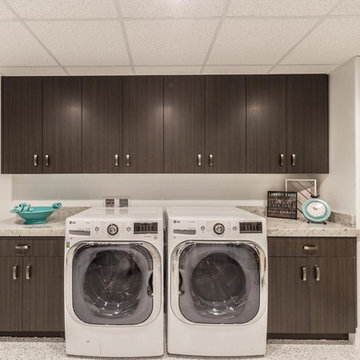
Пример оригинального дизайна: большая отдельная, прямая прачечная в стиле неоклассика (современная классика) с плоскими фасадами, гранитной столешницей, белыми стенами, полом из винила, со стиральной и сушильной машиной рядом, серым полом и темными деревянными фасадами
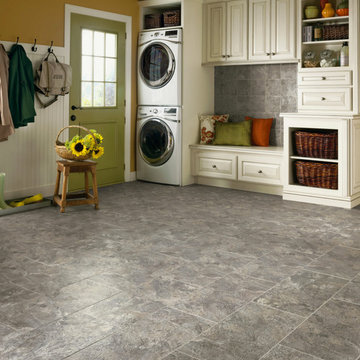
Идея дизайна: большая прямая универсальная комната в классическом стиле с фасадами с выступающей филенкой, белыми фасадами, желтыми стенами, полом из винила, с сушильной машиной на стиральной машине и серым полом
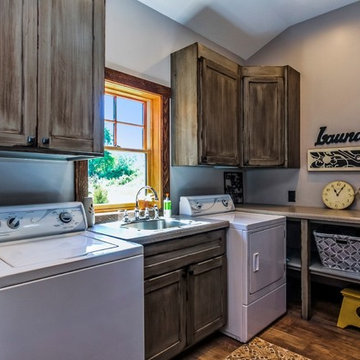
Artisan Craft Homes
Идея дизайна: большая отдельная, угловая прачечная в стиле лофт с накладной мойкой, фасадами с утопленной филенкой, искусственно-состаренными фасадами, столешницей из ламината, серыми стенами, полом из винила, со стиральной и сушильной машиной рядом и коричневым полом
Идея дизайна: большая отдельная, угловая прачечная в стиле лофт с накладной мойкой, фасадами с утопленной филенкой, искусственно-состаренными фасадами, столешницей из ламината, серыми стенами, полом из винила, со стиральной и сушильной машиной рядом и коричневым полом
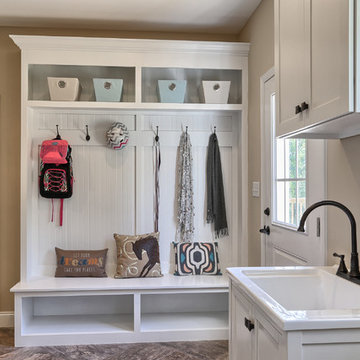
photo by Annie M Design
Стильный дизайн: большая отдельная, прямая прачечная в стиле неоклассика (современная классика) с монолитной мойкой, фасадами с утопленной филенкой, белыми фасадами и полом из винила - последний тренд
Стильный дизайн: большая отдельная, прямая прачечная в стиле неоклассика (современная классика) с монолитной мойкой, фасадами с утопленной филенкой, белыми фасадами и полом из винила - последний тренд
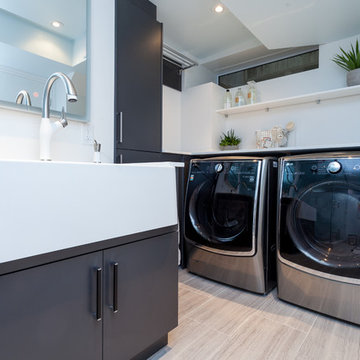
Стильный дизайн: большая прачечная в современном стиле с серыми стенами, полом из винила и серым полом - последний тренд
Большая прачечная с полом из винила – фото дизайна интерьера
7