Большая прачечная с полом из винила – фото дизайна интерьера
Сортировать:
Бюджет
Сортировать:Популярное за сегодня
61 - 80 из 404 фото
1 из 3
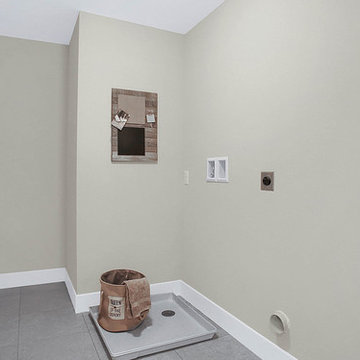
This 2-story home with open floor plan includes flexible living spaces, and a 3-car garage with large mudroom entry complete with built-in lockers and bench. To the front of the home is a convenient flex room that can be used as a study, living room, or other versatile space. Hardwood flooring in the foyer extends to the kitchen, dining area, and great room. The kitchen includes quartz countertops with tile backsplash, an island with breakfast bar counter, and stainless steel appliances. Off of the kitchen is the sunny dining area with access to the patio and backyard. The spacious great room is warmed by a gas fireplace with stone surround and stylish shiplap detail above the mantle. On the 2nd floor, the owner’s suite includes an expansive closet and a private bathroom with 5’ tile shower and a double bowl vanity. Also on the 2nd floor are 3 secondary bedrooms, an additional full bathroom, a spacious rec room, and the laundry room.
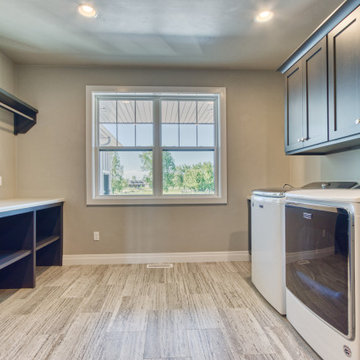
На фото: большая универсальная комната в стиле неоклассика (современная классика) с фасадами в стиле шейкер, серыми фасадами, серыми стенами и полом из винила с
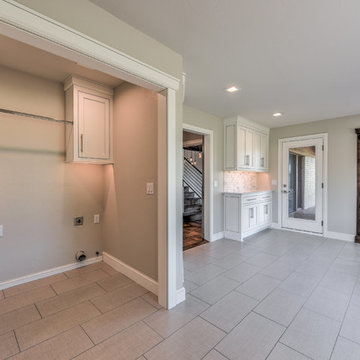
Reed Ewing
Свежая идея для дизайна: большая п-образная универсальная комната в стиле кантри с фасадами в стиле шейкер, белыми фасадами, деревянной столешницей, серыми стенами, полом из винила, со стиральной и сушильной машиной рядом и серым полом - отличное фото интерьера
Свежая идея для дизайна: большая п-образная универсальная комната в стиле кантри с фасадами в стиле шейкер, белыми фасадами, деревянной столешницей, серыми стенами, полом из винила, со стиральной и сушильной машиной рядом и серым полом - отличное фото интерьера

Who said a Laundry Room had to be dull and boring? This colorful laundry room is loaded with storage both in its custom cabinetry and also in its 3 large closets for winter/spring clothing. The black and white 20x20 floor tile gives a nod to retro and is topped off with apple green walls and an organic free-form backsplash tile! This room serves as a doggy mud-room, eating center and luxury doggy bathing spa area as well. The organic wall tile was designed for visual interest as well as for function. The tall and wide backsplash provides wall protection behind the doggy bathing station. The bath center is equipped with a multifunction hand-held faucet with a metal hose for ease while giving the dogs a bath. The shelf underneath the sink is a pull-out doggy eating station and the food is located in a pull-out trash bin.
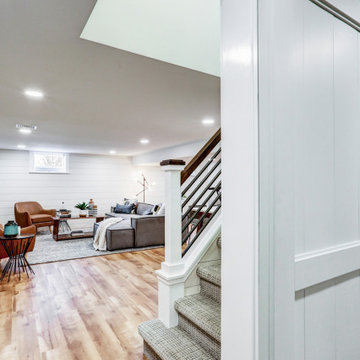
View of basement from laundry room
Идея дизайна: большая отдельная, угловая прачечная в стиле неоклассика (современная классика) с накладной мойкой, фасадами с утопленной филенкой, синими фасадами, столешницей из ламината, белыми стенами, полом из винила, со стиральной и сушильной машиной рядом, коричневым полом, серой столешницей и стенами из вагонки
Идея дизайна: большая отдельная, угловая прачечная в стиле неоклассика (современная классика) с накладной мойкой, фасадами с утопленной филенкой, синими фасадами, столешницей из ламината, белыми стенами, полом из винила, со стиральной и сушильной машиной рядом, коричневым полом, серой столешницей и стенами из вагонки
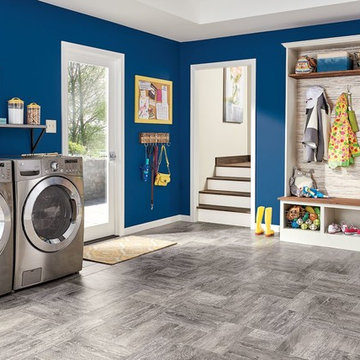
На фото: большая угловая универсальная комната в стиле модернизм с со стиральной и сушильной машиной рядом, синими стенами, полом из винила и серым полом с

Tired of doing laundry in an unfinished rugged basement? The owners of this 1922 Seward Minneapolis home were as well! They contacted Castle to help them with their basement planning and build for a finished laundry space and new bathroom with shower.
Changes were first made to improve the health of the home. Asbestos tile flooring/glue was abated and the following items were added: a sump pump and drain tile, spray foam insulation, a glass block window, and a Panasonic bathroom fan.
After the designer and client walked through ideas to improve flow of the space, we decided to eliminate the existing 1/2 bath in the family room and build the new 3/4 bathroom within the existing laundry room. This allowed the family room to be enlarged.
Plumbing fixtures in the bathroom include a Kohler, Memoirs® Stately 24″ pedestal bathroom sink, Kohler, Archer® sink faucet and showerhead in polished chrome, and a Kohler, Highline® Comfort Height® toilet with Class Five® flush technology.
American Olean 1″ hex tile was installed in the shower’s floor, and subway tile on shower walls all the way up to the ceiling. A custom frameless glass shower enclosure finishes the sleek, open design.
Highly wear-resistant Adura luxury vinyl tile flooring runs throughout the entire bathroom and laundry room areas.
The full laundry room was finished to include new walls and ceilings. Beautiful shaker-style cabinetry with beadboard panels in white linen was chosen, along with glossy white cultured marble countertops from Central Marble, a Blanco, Precis 27″ single bowl granite composite sink in cafe brown, and a Kohler, Bellera® sink faucet.
We also decided to save and restore some original pieces in the home, like their existing 5-panel doors; one of which was repurposed into a pocket door for the new bathroom.
The homeowners completed the basement finish with new carpeting in the family room. The whole basement feels fresh, new, and has a great flow. They will enjoy their healthy, happy home for years to come.
Designed by: Emily Blonigen
See full details, including before photos at https://www.castlebri.com/basements/project-3378-1/
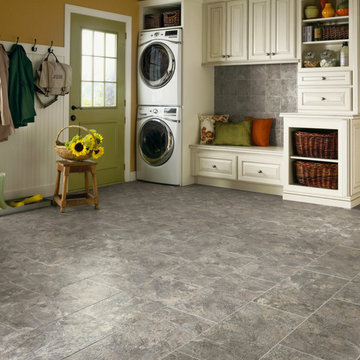
Пример оригинального дизайна: большая прямая универсальная комната в стиле неоклассика (современная классика) с фасадами с выступающей филенкой, белыми фасадами, желтыми стенами, полом из винила, с сушильной машиной на стиральной машине и серым полом

Свежая идея для дизайна: большая прямая универсальная комната в стиле модернизм с одинарной мойкой, плоскими фасадами, темными деревянными фасадами, столешницей из кварцевого агломерата, фартуком из стекла, белыми стенами, полом из винила, со скрытой стиральной машиной, коричневым полом, белой столешницей и сводчатым потолком - отличное фото интерьера
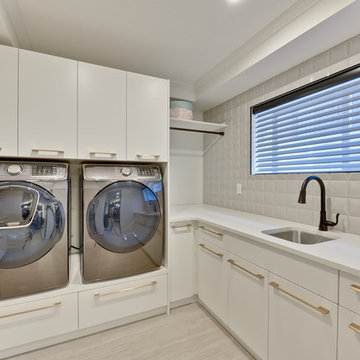
Entertainer's basement!!! Heated floors, Open theatre room, 2 bars!!, games area
Huge laundry room includes craft space!
Свежая идея для дизайна: большая угловая универсальная комната в современном стиле с врезной мойкой, плоскими фасадами, белыми фасадами, столешницей из кварцевого агломерата, белыми стенами, полом из винила, со стиральной и сушильной машиной рядом и бежевым полом - отличное фото интерьера
Свежая идея для дизайна: большая угловая универсальная комната в современном стиле с врезной мойкой, плоскими фасадами, белыми фасадами, столешницей из кварцевого агломерата, белыми стенами, полом из винила, со стиральной и сушильной машиной рядом и бежевым полом - отличное фото интерьера

The existing cabinets in the laundry room were painted. New LVP floors, countertops, and tile backsplash update the space.
Пример оригинального дизайна: большая отдельная, п-образная прачечная в стиле неоклассика (современная классика) с врезной мойкой, фасадами в стиле шейкер, серыми фасадами, столешницей из кварцевого агломерата, белым фартуком, фартуком из плитки мозаики, серыми стенами, полом из винила, со стиральной и сушильной машиной рядом, коричневым полом и белой столешницей
Пример оригинального дизайна: большая отдельная, п-образная прачечная в стиле неоклассика (современная классика) с врезной мойкой, фасадами в стиле шейкер, серыми фасадами, столешницей из кварцевого агломерата, белым фартуком, фартуком из плитки мозаики, серыми стенами, полом из винила, со стиральной и сушильной машиной рядом, коричневым полом и белой столешницей

Benchtops -Caesarstone
Cupboards - Polytec Ascot Profile
Trough - Zoe Eva Ceramic Trough
Mixer - Zoe Positano
Идея дизайна: большая параллельная кладовка с с полувстраиваемой мойкой (с передним бортиком), фасадами с выступающей филенкой, фасадами любого цвета, столешницей из кварцевого агломерата, белым фартуком, фартуком из керамической плитки, белыми стенами, полом из винила, с сушильной машиной на стиральной машине, разноцветным полом, белой столешницей, любым потолком и любой отделкой стен
Идея дизайна: большая параллельная кладовка с с полувстраиваемой мойкой (с передним бортиком), фасадами с выступающей филенкой, фасадами любого цвета, столешницей из кварцевого агломерата, белым фартуком, фартуком из керамической плитки, белыми стенами, полом из винила, с сушильной машиной на стиральной машине, разноцветным полом, белой столешницей, любым потолком и любой отделкой стен

Who wouldn't want to do laundry here. So much space. Butcher block countertop for folding clothes. The floor is luxury vinyl tile.
На фото: большая прямая универсальная комната в стиле неоклассика (современная классика) с одинарной мойкой, фасадами в стиле шейкер, белыми фасадами, деревянной столешницей, белым фартуком, фартуком из дерева, серыми стенами, полом из винила, со стиральной и сушильной машиной рядом, серым полом, коричневой столешницей и деревянными стенами
На фото: большая прямая универсальная комната в стиле неоклассика (современная классика) с одинарной мойкой, фасадами в стиле шейкер, белыми фасадами, деревянной столешницей, белым фартуком, фартуком из дерева, серыми стенами, полом из винила, со стиральной и сушильной машиной рядом, серым полом, коричневой столешницей и деревянными стенами
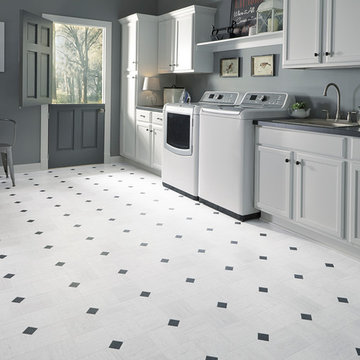
"Empire" luxury vinyl sheet flooring is an Art Deco-inspired linear marble look in a checkerboard layout that's accented by a 2" contrasting insert. Available in 3 colors (Carrara White shown).
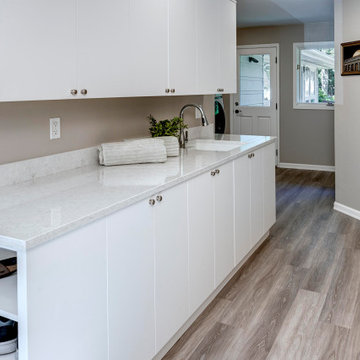
A large laundry Room feels so roomy and all storage can be hidden with side shelves built-in to the cabinets. This is an ideal space for many tasks!
Стильный дизайн: большая параллельная универсальная комната в стиле модернизм с врезной мойкой, плоскими фасадами, белыми фасадами, столешницей из кварцевого агломерата, серым фартуком, фартуком из кварцевого агломерата, серыми стенами, полом из винила, со стиральной и сушильной машиной рядом и серой столешницей - последний тренд
Стильный дизайн: большая параллельная универсальная комната в стиле модернизм с врезной мойкой, плоскими фасадами, белыми фасадами, столешницей из кварцевого агломерата, серым фартуком, фартуком из кварцевого агломерата, серыми стенами, полом из винила, со стиральной и сушильной машиной рядом и серой столешницей - последний тренд
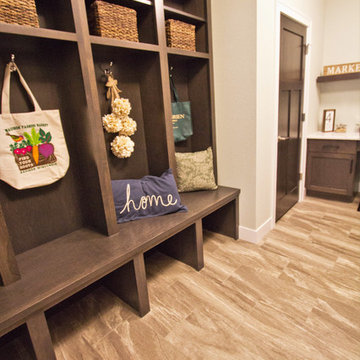
Свежая идея для дизайна: большая п-образная универсальная комната с хозяйственной раковиной, фасадами в стиле шейкер, коричневыми фасадами, столешницей из кварцевого агломерата, бежевыми стенами, полом из винила, со стиральной и сушильной машиной рядом, бежевым полом и бежевой столешницей - отличное фото интерьера
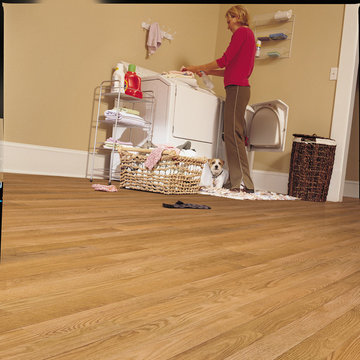
Vinyl plank flooring is a great flooring option for a laundry room because it's super durable and water resistant.
На фото: большая отдельная прачечная в стиле кантри с с полувстраиваемой мойкой (с передним бортиком), белыми стенами, полом из винила и со стиральной и сушильной машиной рядом с
На фото: большая отдельная прачечная в стиле кантри с с полувстраиваемой мойкой (с передним бортиком), белыми стенами, полом из винила и со стиральной и сушильной машиной рядом с
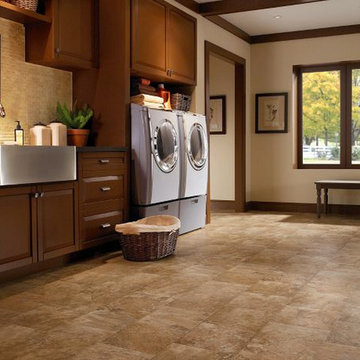
Пример оригинального дизайна: большая прямая прачечная в стиле неоклассика (современная классика) с со стиральной и сушильной машиной рядом, с полувстраиваемой мойкой (с передним бортиком), фасадами с выступающей филенкой, темными деревянными фасадами, бежевыми стенами, полом из винила и бежевым полом
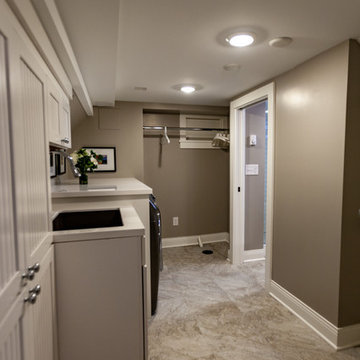
Tired of doing laundry in an unfinished rugged basement? The owners of this 1922 Seward Minneapolis home were as well! They contacted Castle to help them with their basement planning and build for a finished laundry space and new bathroom with shower.
Changes were first made to improve the health of the home. Asbestos tile flooring/glue was abated and the following items were added: a sump pump and drain tile, spray foam insulation, a glass block window, and a Panasonic bathroom fan.
After the designer and client walked through ideas to improve flow of the space, we decided to eliminate the existing 1/2 bath in the family room and build the new 3/4 bathroom within the existing laundry room. This allowed the family room to be enlarged.
Plumbing fixtures in the bathroom include a Kohler, Memoirs® Stately 24″ pedestal bathroom sink, Kohler, Archer® sink faucet and showerhead in polished chrome, and a Kohler, Highline® Comfort Height® toilet with Class Five® flush technology.
American Olean 1″ hex tile was installed in the shower’s floor, and subway tile on shower walls all the way up to the ceiling. A custom frameless glass shower enclosure finishes the sleek, open design.
Highly wear-resistant Adura luxury vinyl tile flooring runs throughout the entire bathroom and laundry room areas.
The full laundry room was finished to include new walls and ceilings. Beautiful shaker-style cabinetry with beadboard panels in white linen was chosen, along with glossy white cultured marble countertops from Central Marble, a Blanco, Precis 27″ single bowl granite composite sink in cafe brown, and a Kohler, Bellera® sink faucet.
We also decided to save and restore some original pieces in the home, like their existing 5-panel doors; one of which was repurposed into a pocket door for the new bathroom.
The homeowners completed the basement finish with new carpeting in the family room. The whole basement feels fresh, new, and has a great flow. They will enjoy their healthy, happy home for years to come.
Designed by: Emily Blonigen
See full details, including before photos at https://www.castlebri.com/basements/project-3378-1/
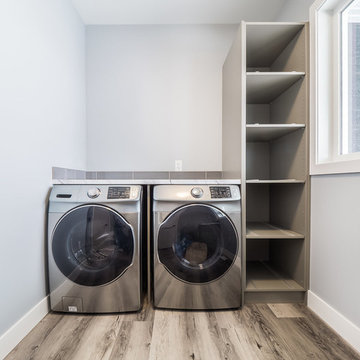
Home Builder Stretch Construction
На фото: большая отдельная, прямая прачечная с столешницей из кварцевого агломерата, серыми стенами, полом из винила, со стиральной и сушильной машиной рядом и разноцветным полом с
На фото: большая отдельная, прямая прачечная с столешницей из кварцевого агломерата, серыми стенами, полом из винила, со стиральной и сушильной машиной рядом и разноцветным полом с
Большая прачечная с полом из винила – фото дизайна интерьера
4