Большая прачечная с полом из винила – фото дизайна интерьера
Сортировать:
Бюджет
Сортировать:Популярное за сегодня
21 - 40 из 404 фото
1 из 3
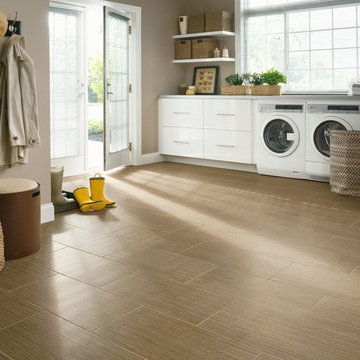
На фото: большая отдельная, прямая прачечная в стиле неоклассика (современная классика) с плоскими фасадами, белыми фасадами, бежевыми стенами, полом из винила и со стиральной и сушильной машиной рядом с

Tuscan Moon finish. Swivel ironing board. Soho High Gloss Fronts.
Стильный дизайн: большая отдельная, угловая прачечная в стиле модернизм с со стиральной и сушильной машиной рядом, плоскими фасадами, белыми фасадами, столешницей из кварцевого агломерата, белыми стенами, полом из винила и серым полом - последний тренд
Стильный дизайн: большая отдельная, угловая прачечная в стиле модернизм с со стиральной и сушильной машиной рядом, плоскими фасадами, белыми фасадами, столешницей из кварцевого агломерата, белыми стенами, полом из винила и серым полом - последний тренд

Lubbock parade homes 2011..
На фото: большая отдельная, п-образная прачечная в классическом стиле с фасадами с декоративным кантом, белыми фасадами, гранитной столешницей, белыми стенами, полом из винила, со стиральной и сушильной машиной рядом, разноцветным полом и разноцветной столешницей с
На фото: большая отдельная, п-образная прачечная в классическом стиле с фасадами с декоративным кантом, белыми фасадами, гранитной столешницей, белыми стенами, полом из винила, со стиральной и сушильной машиной рядом, разноцветным полом и разноцветной столешницей с
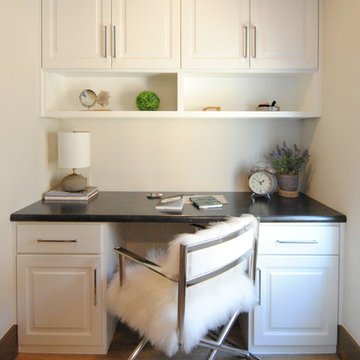
Utility room with extended built-in office space.
Источник вдохновения для домашнего уюта: большая параллельная универсальная комната в стиле фьюжн с накладной мойкой, фасадами с утопленной филенкой, белыми фасадами, столешницей из ламината, белыми стенами, полом из винила, со стиральной и сушильной машиной рядом и коричневым полом
Источник вдохновения для домашнего уюта: большая параллельная универсальная комната в стиле фьюжн с накладной мойкой, фасадами с утопленной филенкой, белыми фасадами, столешницей из ламината, белыми стенами, полом из винила, со стиральной и сушильной машиной рядом и коричневым полом

Large working laundry room with built-in lockers, sink with dog bowls, laundry chute, built-in window seat (Ryan Hainey)
Свежая идея для дизайна: большая отдельная прачечная в стиле неоклассика (современная классика) с врезной мойкой, белыми фасадами, гранитной столешницей, зелеными стенами, полом из винила, со стиральной и сушильной машиной рядом, фасадами с утопленной филенкой и разноцветным полом - отличное фото интерьера
Свежая идея для дизайна: большая отдельная прачечная в стиле неоклассика (современная классика) с врезной мойкой, белыми фасадами, гранитной столешницей, зелеными стенами, полом из винила, со стиральной и сушильной машиной рядом, фасадами с утопленной филенкой и разноцветным полом - отличное фото интерьера

Limed Oak- Chateau Grey
Источник вдохновения для домашнего уюта: большая отдельная, прямая прачечная в стиле кантри с с полувстраиваемой мойкой (с передним бортиком), плоскими фасадами, белыми фасадами, белыми стенами, полом из винила и со стиральной и сушильной машиной рядом
Источник вдохновения для домашнего уюта: большая отдельная, прямая прачечная в стиле кантри с с полувстраиваемой мойкой (с передним бортиком), плоскими фасадами, белыми фасадами, белыми стенами, полом из винила и со стиральной и сушильной машиной рядом
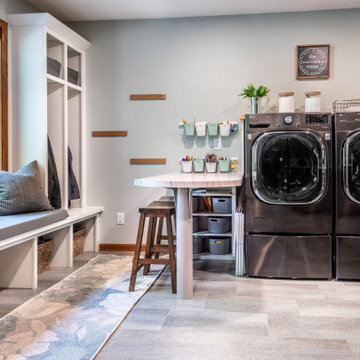
The original laundry/mudroom was not well planned. In addition, a small home office was facing the front of the home. The solution was a bit retro!
Источник вдохновения для домашнего уюта: большая п-образная универсальная комната в современном стиле с хозяйственной раковиной, фасадами в стиле шейкер, коричневыми фасадами, столешницей из ламината, синими стенами, полом из винила, со стиральной и сушильной машиной рядом и серой столешницей
Источник вдохновения для домашнего уюта: большая п-образная универсальная комната в современном стиле с хозяйственной раковиной, фасадами в стиле шейкер, коричневыми фасадами, столешницей из ламината, синими стенами, полом из винила, со стиральной и сушильной машиной рядом и серой столешницей
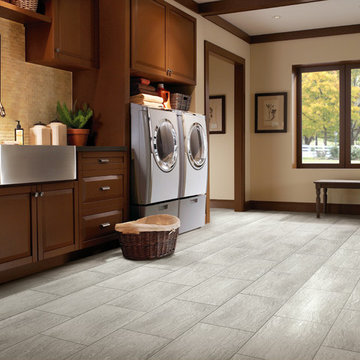
Пример оригинального дизайна: большая прямая универсальная комната в стиле неоклассика (современная классика) с с полувстраиваемой мойкой (с передним бортиком), фасадами с выступающей филенкой, фасадами цвета дерева среднего тона, бежевыми стенами, со стиральной и сушильной машиной рядом, серым полом, коричневой столешницей и полом из винила
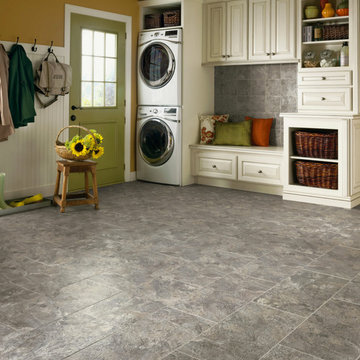
Идея дизайна: большая прямая универсальная комната с полом из винила, фасадами с выступающей филенкой, белыми фасадами, оранжевыми стенами и с сушильной машиной на стиральной машине
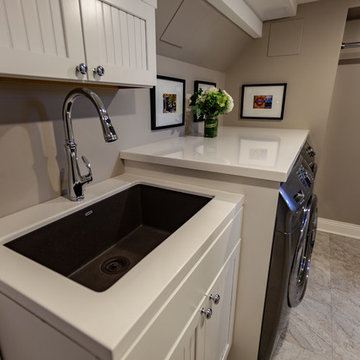
Tired of doing laundry in an unfinished rugged basement? The owners of this 1922 Seward Minneapolis home were as well! They contacted Castle to help them with their basement planning and build for a finished laundry space and new bathroom with shower.
Changes were first made to improve the health of the home. Asbestos tile flooring/glue was abated and the following items were added: a sump pump and drain tile, spray foam insulation, a glass block window, and a Panasonic bathroom fan.
After the designer and client walked through ideas to improve flow of the space, we decided to eliminate the existing 1/2 bath in the family room and build the new 3/4 bathroom within the existing laundry room. This allowed the family room to be enlarged.
Plumbing fixtures in the bathroom include a Kohler, Memoirs® Stately 24″ pedestal bathroom sink, Kohler, Archer® sink faucet and showerhead in polished chrome, and a Kohler, Highline® Comfort Height® toilet with Class Five® flush technology.
American Olean 1″ hex tile was installed in the shower’s floor, and subway tile on shower walls all the way up to the ceiling. A custom frameless glass shower enclosure finishes the sleek, open design.
Highly wear-resistant Adura luxury vinyl tile flooring runs throughout the entire bathroom and laundry room areas.
The full laundry room was finished to include new walls and ceilings. Beautiful shaker-style cabinetry with beadboard panels in white linen was chosen, along with glossy white cultured marble countertops from Central Marble, a Blanco, Precis 27″ single bowl granite composite sink in cafe brown, and a Kohler, Bellera® sink faucet.
We also decided to save and restore some original pieces in the home, like their existing 5-panel doors; one of which was repurposed into a pocket door for the new bathroom.
The homeowners completed the basement finish with new carpeting in the family room. The whole basement feels fresh, new, and has a great flow. They will enjoy their healthy, happy home for years to come.
Designed by: Emily Blonigen
See full details, including before photos at https://www.castlebri.com/basements/project-3378-1/
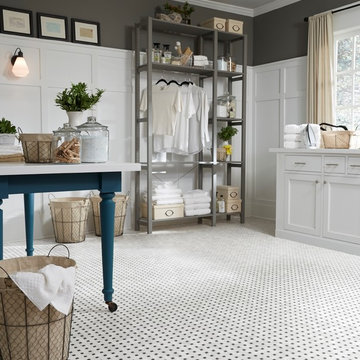
DeHaan Floor Covering has some new sheet vinyl looks from Mannington. This one is called Lattice Black, come in and check out more colors and styles!
Пример оригинального дизайна: большая универсальная комната в стиле модернизм с столешницей из кварцевого агломерата и полом из винила
Пример оригинального дизайна: большая универсальная комната в стиле модернизм с столешницей из кварцевого агломерата и полом из винила
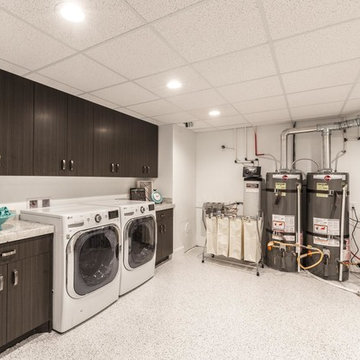
На фото: большая отдельная, прямая прачечная в стиле неоклассика (современная классика) с плоскими фасадами, фасадами цвета дерева среднего тона, гранитной столешницей, белыми стенами, полом из винила, со стиральной и сушильной машиной рядом и серым полом с

Contemporary Laundry Room / Butlers Pantry that serves the need of Food Storage and also being a functional Laundry Room with Washer and Clothes Storage
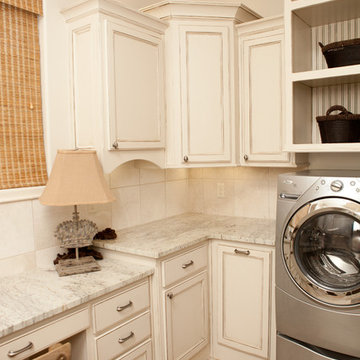
Свежая идея для дизайна: большая отдельная, п-образная прачечная в классическом стиле с фасадами с декоративным кантом, белыми фасадами, гранитной столешницей, белыми стенами, полом из винила, со стиральной и сушильной машиной рядом, разноцветным полом и разноцветной столешницей - отличное фото интерьера

Tired of doing laundry in an unfinished rugged basement? The owners of this 1922 Seward Minneapolis home were as well! They contacted Castle to help them with their basement planning and build for a finished laundry space and new bathroom with shower.
Changes were first made to improve the health of the home. Asbestos tile flooring/glue was abated and the following items were added: a sump pump and drain tile, spray foam insulation, a glass block window, and a Panasonic bathroom fan.
After the designer and client walked through ideas to improve flow of the space, we decided to eliminate the existing 1/2 bath in the family room and build the new 3/4 bathroom within the existing laundry room. This allowed the family room to be enlarged.
Plumbing fixtures in the bathroom include a Kohler, Memoirs® Stately 24″ pedestal bathroom sink, Kohler, Archer® sink faucet and showerhead in polished chrome, and a Kohler, Highline® Comfort Height® toilet with Class Five® flush technology.
American Olean 1″ hex tile was installed in the shower’s floor, and subway tile on shower walls all the way up to the ceiling. A custom frameless glass shower enclosure finishes the sleek, open design.
Highly wear-resistant Adura luxury vinyl tile flooring runs throughout the entire bathroom and laundry room areas.
The full laundry room was finished to include new walls and ceilings. Beautiful shaker-style cabinetry with beadboard panels in white linen was chosen, along with glossy white cultured marble countertops from Central Marble, a Blanco, Precis 27″ single bowl granite composite sink in cafe brown, and a Kohler, Bellera® sink faucet.
We also decided to save and restore some original pieces in the home, like their existing 5-panel doors; one of which was repurposed into a pocket door for the new bathroom.
The homeowners completed the basement finish with new carpeting in the family room. The whole basement feels fresh, new, and has a great flow. They will enjoy their healthy, happy home for years to come.
Designed by: Emily Blonigen
See full details, including before photos at https://www.castlebri.com/basements/project-3378-1/
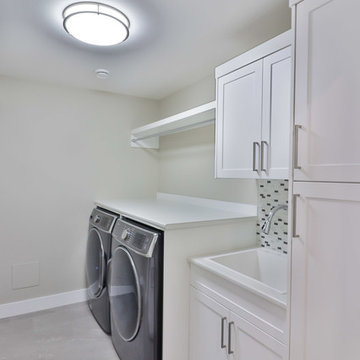
This fresh white laundry room with oversize washer dryer is ready to work hard for this busy family of 6!
Идея дизайна: большая отдельная, параллельная прачечная в стиле неоклассика (современная классика) с хозяйственной раковиной, фасадами в стиле шейкер, белыми фасадами, столешницей из ламината, серыми стенами, полом из винила, со стиральной и сушильной машиной рядом и серым полом
Идея дизайна: большая отдельная, параллельная прачечная в стиле неоклассика (современная классика) с хозяйственной раковиной, фасадами в стиле шейкер, белыми фасадами, столешницей из ламината, серыми стенами, полом из винила, со стиральной и сушильной машиной рядом и серым полом
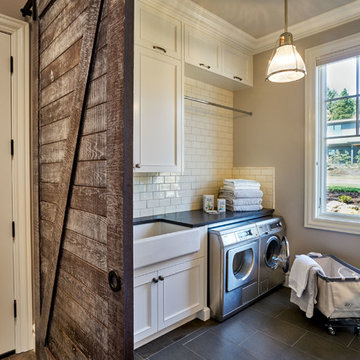
Built by Cornerstone Construction Services
Interior Design by Garrison Hullinger Interior Design
Photography by Blackstone Edge Studios
Идея дизайна: большая отдельная прачечная в классическом стиле с с полувстраиваемой мойкой (с передним бортиком), фасадами с утопленной филенкой, белыми фасадами, столешницей из кварцевого агломерата, серыми стенами, со стиральной и сушильной машиной рядом, полом из винила и серым полом
Идея дизайна: большая отдельная прачечная в классическом стиле с с полувстраиваемой мойкой (с передним бортиком), фасадами с утопленной филенкой, белыми фасадами, столешницей из кварцевого агломерата, серыми стенами, со стиральной и сушильной машиной рядом, полом из винила и серым полом
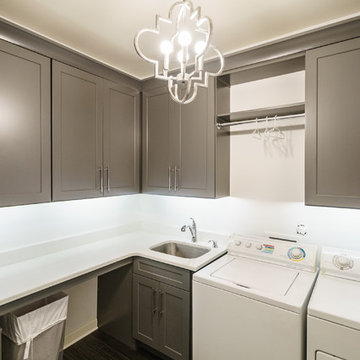
Пример оригинального дизайна: большая отдельная, угловая прачечная в современном стиле с врезной мойкой, фасадами в стиле шейкер, серыми фасадами, столешницей из кварцита, серыми стенами, полом из винила и со стиральной и сушильной машиной рядом

Seabrook features miles of shoreline just 30 minutes from downtown Houston. Our clients found the perfect home located on a canal with bay access, but it was a bit dated. Freshening up a home isn’t just paint and furniture, though. By knocking down some walls in the main living area, an open floor plan brightened the space and made it ideal for hosting family and guests. Our advice is to always add in pops of color, so we did just with brass. The barstools, light fixtures, and cabinet hardware compliment the airy, white kitchen. The living room’s 5 ft wide chandelier pops against the accent wall (not that it wasn’t stunning on its own, though). The brass theme flows into the laundry room with built-in dog kennels for the client’s additional family members.
We love how bright and airy this bayside home turned out!

A vintage reclaimed oak look, Adura® Max "Sausalito" luxury vinyl plank flooring captures the seaside chic vibe of the California coastal city for which it is named. It features rich oak graining with saw marks and a rustic surface texture emphasizing the look of aged reclaimed wood. Available in 6" wide planks and 4 colors (Waterfront shown here).
Большая прачечная с полом из винила – фото дизайна интерьера
2