Большая прачечная с полом из винила – фото дизайна интерьера
Сортировать:
Бюджет
Сортировать:Популярное за сегодня
201 - 220 из 405 фото
1 из 3
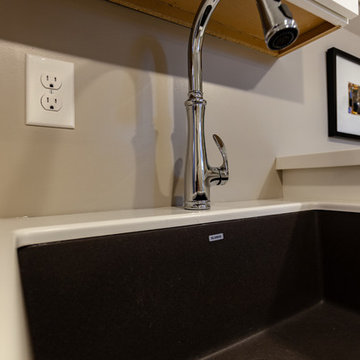
Tired of doing laundry in an unfinished rugged basement? The owners of this 1922 Seward Minneapolis home were as well! They contacted Castle to help them with their basement planning and build for a finished laundry space and new bathroom with shower.
Changes were first made to improve the health of the home. Asbestos tile flooring/glue was abated and the following items were added: a sump pump and drain tile, spray foam insulation, a glass block window, and a Panasonic bathroom fan.
After the designer and client walked through ideas to improve flow of the space, we decided to eliminate the existing 1/2 bath in the family room and build the new 3/4 bathroom within the existing laundry room. This allowed the family room to be enlarged.
Plumbing fixtures in the bathroom include a Kohler, Memoirs® Stately 24″ pedestal bathroom sink, Kohler, Archer® sink faucet and showerhead in polished chrome, and a Kohler, Highline® Comfort Height® toilet with Class Five® flush technology.
American Olean 1″ hex tile was installed in the shower’s floor, and subway tile on shower walls all the way up to the ceiling. A custom frameless glass shower enclosure finishes the sleek, open design.
Highly wear-resistant Adura luxury vinyl tile flooring runs throughout the entire bathroom and laundry room areas.
The full laundry room was finished to include new walls and ceilings. Beautiful shaker-style cabinetry with beadboard panels in white linen was chosen, along with glossy white cultured marble countertops from Central Marble, a Blanco, Precis 27″ single bowl granite composite sink in cafe brown, and a Kohler, Bellera® sink faucet.
We also decided to save and restore some original pieces in the home, like their existing 5-panel doors; one of which was repurposed into a pocket door for the new bathroom.
The homeowners completed the basement finish with new carpeting in the family room. The whole basement feels fresh, new, and has a great flow. They will enjoy their healthy, happy home for years to come.
Designed by: Emily Blonigen
See full details, including before photos at https://www.castlebri.com/basements/project-3378-1/
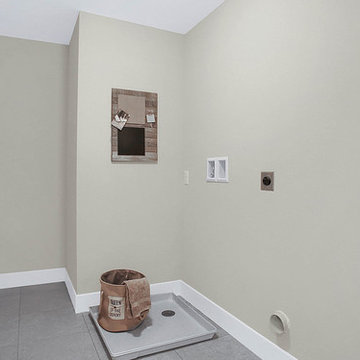
This 2-story home with open floor plan includes flexible living spaces, and a 3-car garage with large mudroom entry complete with built-in lockers and bench. To the front of the home is a convenient flex room that can be used as a study, living room, or other versatile space. Hardwood flooring in the foyer extends to the kitchen, dining area, and great room. The kitchen includes quartz countertops with tile backsplash, an island with breakfast bar counter, and stainless steel appliances. Off of the kitchen is the sunny dining area with access to the patio and backyard. The spacious great room is warmed by a gas fireplace with stone surround and stylish shiplap detail above the mantle. On the 2nd floor, the owner’s suite includes an expansive closet and a private bathroom with 5’ tile shower and a double bowl vanity. Also on the 2nd floor are 3 secondary bedrooms, an additional full bathroom, a spacious rec room, and the laundry room.
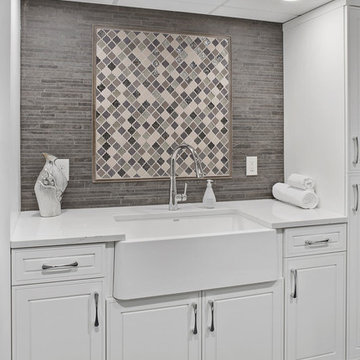
Источник вдохновения для домашнего уюта: большая отдельная, прямая прачечная в стиле неоклассика (современная классика) с с полувстраиваемой мойкой (с передним бортиком), фасадами с выступающей филенкой, белыми фасадами, столешницей из кварцевого агломерата, разноцветными стенами, полом из винила, серым полом и белой столешницей
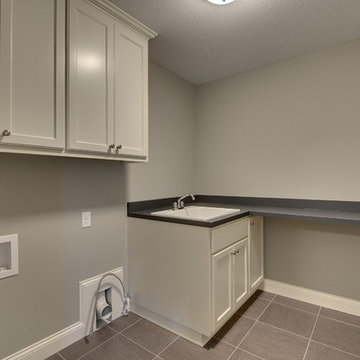
Spacecrafting
Идея дизайна: большая отдельная, угловая прачечная в стиле неоклассика (современная классика) с одинарной мойкой, фасадами с утопленной филенкой, белыми фасадами, серыми стенами, полом из винила и со стиральной и сушильной машиной рядом
Идея дизайна: большая отдельная, угловая прачечная в стиле неоклассика (современная классика) с одинарной мойкой, фасадами с утопленной филенкой, белыми фасадами, серыми стенами, полом из винила и со стиральной и сушильной машиной рядом
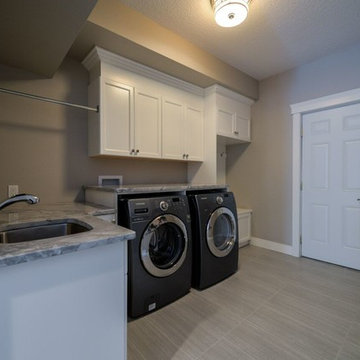
Пример оригинального дизайна: большая угловая универсальная комната в современном стиле с врезной мойкой, фасадами в стиле шейкер, белыми фасадами, столешницей из акрилового камня, бежевыми стенами, полом из винила, со стиральной и сушильной машиной рядом и бежевым полом
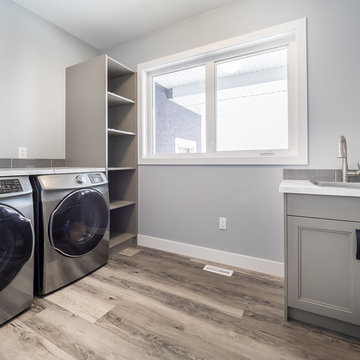
Home Builder Stretch Construction
Пример оригинального дизайна: большая отдельная, прямая прачечная с столешницей из кварцевого агломерата, серыми стенами, полом из винила, со стиральной и сушильной машиной рядом и разноцветным полом
Пример оригинального дизайна: большая отдельная, прямая прачечная с столешницей из кварцевого агломерата, серыми стенами, полом из винила, со стиральной и сушильной машиной рядом и разноцветным полом
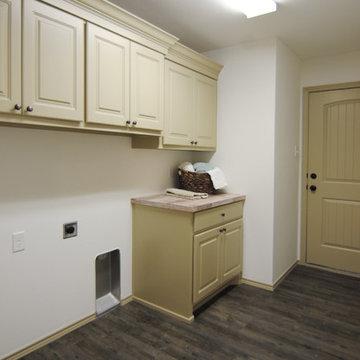
Utility room with custom cabinets and garage access.
Пример оригинального дизайна: большая отдельная, прямая прачечная в стиле фьюжн с фасадами с утопленной филенкой, бежевыми фасадами, столешницей из ламината, белыми стенами, полом из винила и со стиральной и сушильной машиной рядом
Пример оригинального дизайна: большая отдельная, прямая прачечная в стиле фьюжн с фасадами с утопленной филенкой, бежевыми фасадами, столешницей из ламината, белыми стенами, полом из винила и со стиральной и сушильной машиной рядом
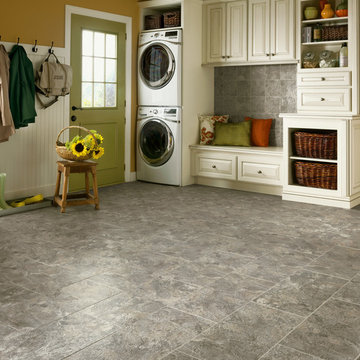
Vinyl tile is the perfect flooring solution for a hardworking mudroom/laundry room.
Идея дизайна: большая отдельная прачечная с фасадами с выступающей филенкой, желтыми стенами, полом из винила, с сушильной машиной на стиральной машине и серым полом
Идея дизайна: большая отдельная прачечная с фасадами с выступающей филенкой, желтыми стенами, полом из винила, с сушильной машиной на стиральной машине и серым полом
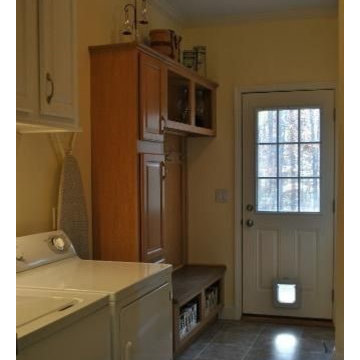
Laundry mudroom
На фото: большая параллельная универсальная комната в стиле кантри с фасадами с выступающей филенкой, фасадами цвета дерева среднего тона, желтыми стенами, полом из винила, со стиральной и сушильной машиной рядом и бежевым полом
На фото: большая параллельная универсальная комната в стиле кантри с фасадами с выступающей филенкой, фасадами цвета дерева среднего тона, желтыми стенами, полом из винила, со стиральной и сушильной машиной рядом и бежевым полом
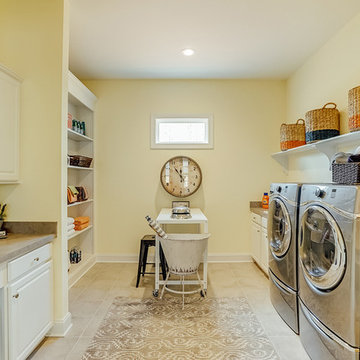
This first floor master carriage home is sure to delight with a bright and open kitchen that leads to the dining area and living area. Hardwood floors flow throughout the first floor, hallways and staircases. This home features 4 bedrooms, 4 bathrooms and an expansive laundry area. See more at: www.gomsh.com/14206-michaux-springs-dr
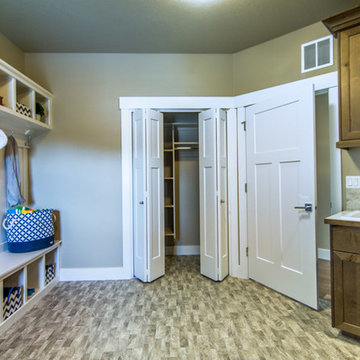
На фото: большая отдельная, п-образная прачечная в стиле кантри с накладной мойкой, фасадами в стиле шейкер, фасадами цвета дерева среднего тона, столешницей из кварцита, бежевыми стенами, полом из винила и со стиральной и сушильной машиной рядом с
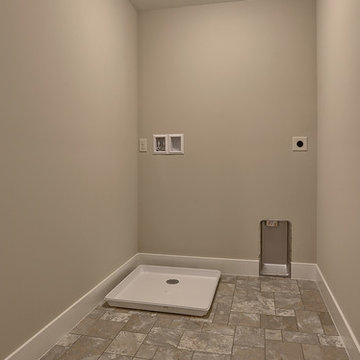
This spacious 2-story home includes a 2-car garage with mudroom entry, a welcoming front porch, and designer details throughout including 9’ ceilings on the first floor and wide door and window trim and baseboard. A dramatic 2-story ceiling in the Foyer makes a grand impression upon entering the home. Hardwood flooring in the Foyer extends to the adjacent Dining Room with tray ceiling and elegant craftsman style wainscoting.
The Great Room, adorned with a cozy fireplace with floor to ceiling stone surround, opens to both the Kitchen and Breakfast Nook. Sliding glass doors off of the Breakfast Nook provide access to the deck and backyard. The open Kitchen boasts granite countertops with tile backsplash, a raised breakfast bar counter, large crown molding on the cabinetry, stainless steel appliances, and hardwood flooring. Also on the first floor is a convenient Study with coffered ceiling detail.
The 2nd floor boast all 4 bedrooms, 3 full bathrooms, a convenient laundry area, and a large Rec Room.
The Owner’s Suite with tray ceiling and window bump out includes an oversized closet and a private bath with 5’ tile shower, freestanding tub, and a double bowl vanity with cultured marble top.
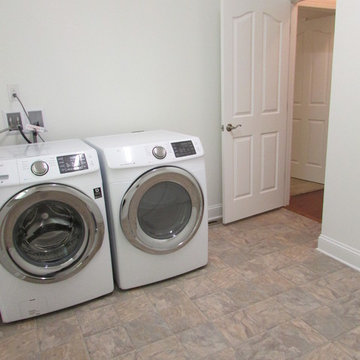
Идея дизайна: большая универсальная комната в классическом стиле с бежевыми стенами, полом из винила и со стиральной и сушильной машиной рядом
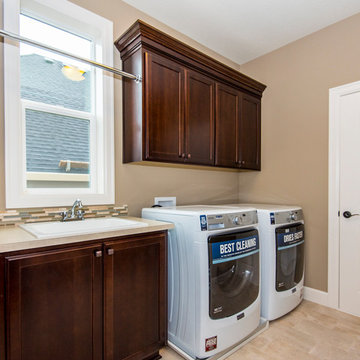
Источник вдохновения для домашнего уюта: большая отдельная, прямая прачечная в стиле неоклассика (современная классика) с хозяйственной раковиной, фасадами с утопленной филенкой, фасадами цвета дерева среднего тона, столешницей из ламината, бежевыми стенами, полом из винила и со стиральной и сушильной машиной рядом
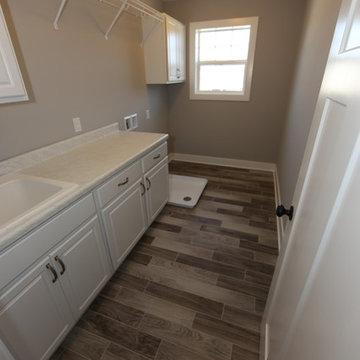
Идея дизайна: большая отдельная, прямая прачечная в стиле неоклассика (современная классика) с накладной мойкой, фасадами с выступающей филенкой, белыми фасадами, столешницей из кварцита, серыми стенами, полом из винила и со стиральной и сушильной машиной рядом
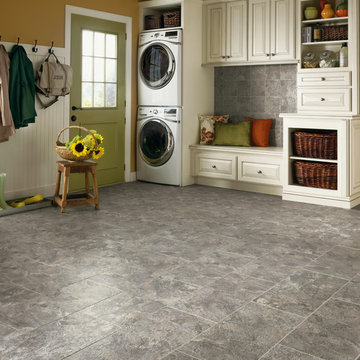
Пример оригинального дизайна: большая прямая универсальная комната в стиле неоклассика (современная классика) с фасадами с выступающей филенкой, белыми фасадами, желтыми стенами, полом из винила, с сушильной машиной на стиральной машине и серым полом
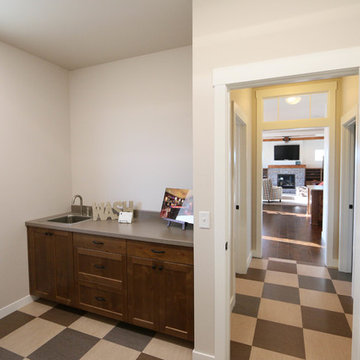
Cabinets: Creative Wood Designs
На фото: большая отдельная прачечная в стиле кантри с накладной мойкой, фасадами цвета дерева среднего тона, столешницей из ламината и полом из винила с
На фото: большая отдельная прачечная в стиле кантри с накладной мойкой, фасадами цвета дерева среднего тона, столешницей из ламината и полом из винила с
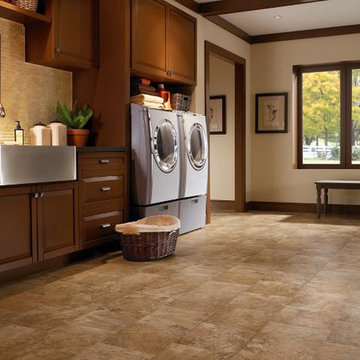
Пример оригинального дизайна: большая отдельная, угловая прачечная в современном стиле с с полувстраиваемой мойкой (с передним бортиком), фасадами с выступающей филенкой, темными деревянными фасадами, столешницей из акрилового камня, бежевыми стенами, полом из винила и со стиральной и сушильной машиной рядом
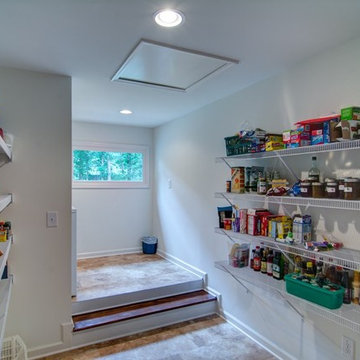
This pantry is connected to the laundry area and was an addition in the scope of the project
Источник вдохновения для домашнего уюта: большая параллельная универсальная комната в стиле фьюжн с открытыми фасадами, белыми стенами, полом из винила и со стиральной и сушильной машиной рядом
Источник вдохновения для домашнего уюта: большая параллельная универсальная комната в стиле фьюжн с открытыми фасадами, белыми стенами, полом из винила и со стиральной и сушильной машиной рядом
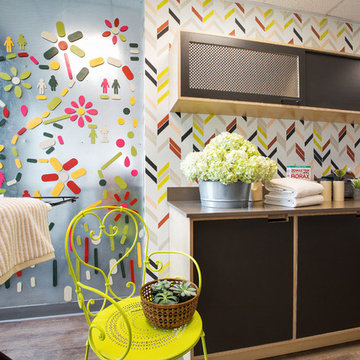
We were honored to be a selected designer for the "Where Hope Has a Home" charity project. At Alden Miller we are committed to working in the community bringing great design to all. Joseph Schell
Большая прачечная с полом из винила – фото дизайна интерьера
11