Большая оранжевая гостиная – фото дизайна интерьера
Сортировать:
Бюджет
Сортировать:Популярное за сегодня
81 - 100 из 2 037 фото
1 из 3

Camp Wobegon is a nostalgic waterfront retreat for a multi-generational family. The home's name pays homage to a radio show the homeowner listened to when he was a child in Minnesota. Throughout the home, there are nods to the sentimental past paired with modern features of today.
The five-story home sits on Round Lake in Charlevoix with a beautiful view of the yacht basin and historic downtown area. Each story of the home is devoted to a theme, such as family, grandkids, and wellness. The different stories boast standout features from an in-home fitness center complete with his and her locker rooms to a movie theater and a grandkids' getaway with murphy beds. The kids' library highlights an upper dome with a hand-painted welcome to the home's visitors.
Throughout Camp Wobegon, the custom finishes are apparent. The entire home features radius drywall, eliminating any harsh corners. Masons carefully crafted two fireplaces for an authentic touch. In the great room, there are hand constructed dark walnut beams that intrigue and awe anyone who enters the space. Birchwood artisans and select Allenboss carpenters built and assembled the grand beams in the home.
Perhaps the most unique room in the home is the exceptional dark walnut study. It exudes craftsmanship through the intricate woodwork. The floor, cabinetry, and ceiling were crafted with care by Birchwood carpenters. When you enter the study, you can smell the rich walnut. The room is a nod to the homeowner's father, who was a carpenter himself.
The custom details don't stop on the interior. As you walk through 26-foot NanoLock doors, you're greeted by an endless pool and a showstopping view of Round Lake. Moving to the front of the home, it's easy to admire the two copper domes that sit atop the roof. Yellow cedar siding and painted cedar railing complement the eye-catching domes.

Upstairs living area complete with wall mounted TV, under-lit floating shelves, fireplace, and a built-in desk
Идея дизайна: большая гостиная комната в современном стиле с белыми стенами, светлым паркетным полом, горизонтальным камином, телевизором на стене, фасадом камина из камня и акцентной стеной
Идея дизайна: большая гостиная комната в современном стиле с белыми стенами, светлым паркетным полом, горизонтальным камином, телевизором на стене, фасадом камина из камня и акцентной стеной
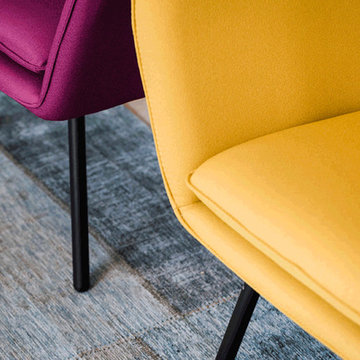
Bright colored armchairs were selected to act as pops of color that complete the overall material pallete.
Reouven Ben Haim
Пример оригинального дизайна: большая открытая, парадная гостиная комната в стиле модернизм с бежевыми стенами, двусторонним камином, фасадом камина из штукатурки, телевизором на стене, бежевым полом и полом из керамической плитки
Пример оригинального дизайна: большая открытая, парадная гостиная комната в стиле модернизм с бежевыми стенами, двусторонним камином, фасадом камина из штукатурки, телевизором на стене, бежевым полом и полом из керамической плитки

Brad Montgomery
На фото: большой открытый домашний кинотеатр в стиле неоклассика (современная классика) с серыми стенами, ковровым покрытием, проектором и серым полом с
На фото: большой открытый домашний кинотеатр в стиле неоклассика (современная классика) с серыми стенами, ковровым покрытием, проектором и серым полом с

The owners of this downtown Wichita condo contacted us to design a fireplace for their loft living room. The faux I-beam was the solution to hiding the duct work necessary to properly vent the gas fireplace. The ceiling height of the room was approximately 20' high. We used a mixture of real stone veneer, metallic tile, & black metal to create this unique fireplace design. The division of the faux I-beam between the materials brings the focus down to the main living area.
Photographer: Fred Lassmann

Brad + Jen Butcher
Пример оригинального дизайна: большая открытая гостиная комната в современном стиле с с книжными шкафами и полками, серыми стенами, паркетным полом среднего тона, коричневым полом и синим диваном
Пример оригинального дизайна: большая открытая гостиная комната в современном стиле с с книжными шкафами и полками, серыми стенами, паркетным полом среднего тона, коричневым полом и синим диваном

This newly built Old Mission style home gave little in concessions in regards to historical accuracies. To create a usable space for the family, Obelisk Home provided finish work and furnishings but in needed to keep with the feeling of the home. The coffee tables bunched together allow flexibility and hard surfaces for the girls to play games on. New paint in historical sage, window treatments in crushed velvet with hand-forged rods, leather swivel chairs to allow “bird watching” and conversation, clean lined sofa, rug and classic carved chairs in a heavy tapestry to bring out the love of the American Indian style and tradition.
Original Artwork by Jane Troup
Photos by Jeremy Mason McGraw
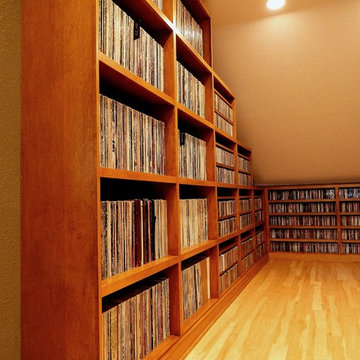
Photography by J.P. Chen, Phoenix Media
Пример оригинального дизайна: большая гостиная комната в классическом стиле с музыкальной комнатой, бежевыми стенами и светлым паркетным полом без камина, телевизора
Пример оригинального дизайна: большая гостиная комната в классическом стиле с музыкальной комнатой, бежевыми стенами и светлым паркетным полом без камина, телевизора
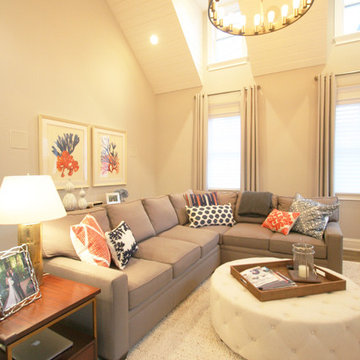
Стильный дизайн: большая открытая гостиная комната в стиле неоклассика (современная классика) с серыми стенами, темным паркетным полом, стандартным камином, фасадом камина из камня и телевизором на стене - последний тренд
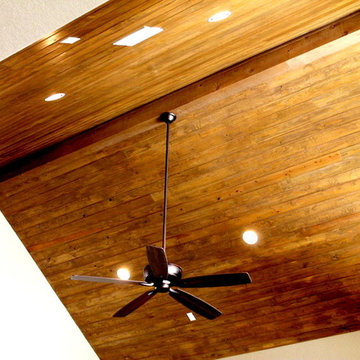
New Braunfels, Texas Custom Home by RJS Custom Homes LLC
На фото: большая гостиная комната в стиле рустика с бежевыми стенами
На фото: большая гостиная комната в стиле рустика с бежевыми стенами
Soaring vaulted ceiling and wall of windows show off magnificent Puget Sound views in this Northwest Contemporary home designed by Seattle Architect Ralph Anderson. Overhead Soffit lighting cast warm hues off the cedar-clad ceilings.
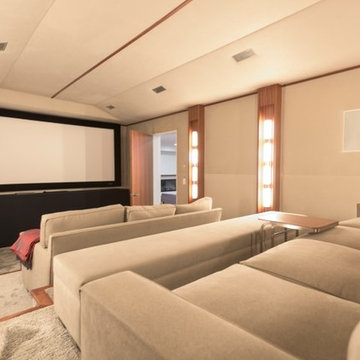
Свежая идея для дизайна: большой изолированный домашний кинотеатр в современном стиле с бежевыми стенами, ковровым покрытием, проектором и серым полом - отличное фото интерьера

Источник вдохновения для домашнего уюта: большая открытая комната для игр в стиле неоклассика (современная классика) с полом из винила, бежевыми стенами, мультимедийным центром и коричневым полом без камина

Modern living room
Стильный дизайн: большая открытая гостиная комната в современном стиле с белыми стенами, полом из керамогранита, белым полом, стандартным камином и фасадом камина из плитки без телевизора - последний тренд
Стильный дизайн: большая открытая гостиная комната в современном стиле с белыми стенами, полом из керамогранита, белым полом, стандартным камином и фасадом камина из плитки без телевизора - последний тренд
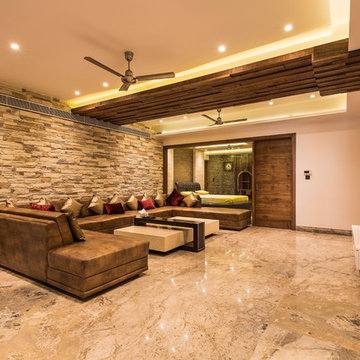
Идея дизайна: большая парадная, изолированная гостиная комната в современном стиле с мраморным полом, телевизором на стене, коричневым полом и акцентной стеной
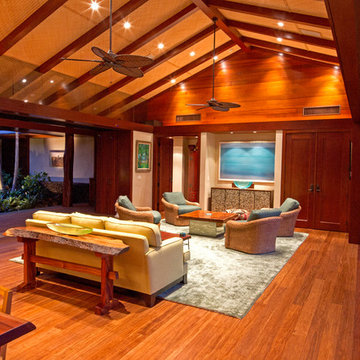
Sam Wilburn
На фото: большая парадная, открытая гостиная комната в стиле кантри с разноцветными стенами, полом из бамбука и скрытым телевизором без камина с
На фото: большая парадная, открытая гостиная комната в стиле кантри с разноцветными стенами, полом из бамбука и скрытым телевизором без камина с

William Quarles
Источник вдохновения для домашнего уюта: большая изолированная гостиная комната в классическом стиле с домашним баром, желтыми стенами, темным паркетным полом, отдельно стоящим телевизором и коричневым полом
Источник вдохновения для домашнего уюта: большая изолированная гостиная комната в классическом стиле с домашним баром, желтыми стенами, темным паркетным полом, отдельно стоящим телевизором и коричневым полом
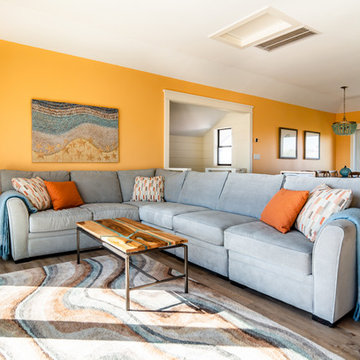
Свежая идея для дизайна: большая парадная, изолированная гостиная комната в морском стиле с желтыми стенами, полом из винила и коричневым полом без камина, телевизора - отличное фото интерьера

This large classic family room was thoroughly redesigned into an inviting and cozy environment replete with carefully-appointed artisanal touches from floor to ceiling. Master millwork and an artful blending of color and texture frame a vision for the creation of a timeless sense of warmth within an elegant setting. To achieve this, we added a wall of paneling in green strie and a new waxed pine mantel. A central brass chandelier was positioned both to please the eye and to reign in the scale of this large space. A gilt-finished, crystal-edged mirror over the fireplace, and brown crocodile embossed leather wing chairs blissfully comingle in this enduring design that culminates with a lacquered coral sideboard that cannot but sound a joyful note of surprise, marking this room as unwaveringly unique.Peter Rymwid

This antique Serapi complements this living room in the Boston Back Bay neighborhood.
ID: Antique Persian Serapi
Свежая идея для дизайна: большая парадная, изолированная гостиная комната в классическом стиле с бежевыми стенами, темным паркетным полом, стандартным камином и фасадом камина из камня без телевизора - отличное фото интерьера
Свежая идея для дизайна: большая парадная, изолированная гостиная комната в классическом стиле с бежевыми стенами, темным паркетным полом, стандартным камином и фасадом камина из камня без телевизора - отличное фото интерьера
Большая оранжевая гостиная – фото дизайна интерьера
5

