Большая оранжевая гостиная – фото дизайна интерьера
Сортировать:
Бюджет
Сортировать:Популярное за сегодня
41 - 60 из 2 037 фото
1 из 3

Située en région parisienne, Du ciel et du bois est le projet d’une maison éco-durable de 340 m² en ossature bois pour une famille.
Elle se présente comme une architecture contemporaine, avec des volumes simples qui s’intègrent dans l’environnement sans rechercher un mimétisme.
La peau des façades est rythmée par la pose du bardage, une stratégie pour enquêter la relation entre intérieur et extérieur, plein et vide, lumière et ombre.
-
Photo: © David Boureau

Стильный дизайн: большая открытая гостиная комната в современном стиле с белыми стенами, полом из бамбука, двусторонним камином и фасадом камина из плитки без телевизора - последний тренд
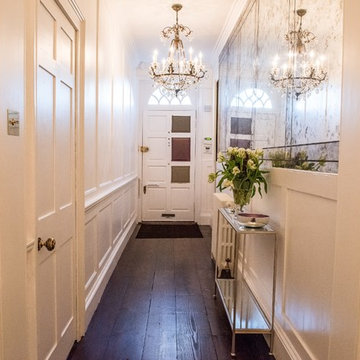
Reclaimed Georgian pine floorboards, stained with a bespoke dark oil and finished with a matte hard wax.
Стильный дизайн: большая изолированная гостиная комната в современном стиле с темным паркетным полом - последний тренд
Стильный дизайн: большая изолированная гостиная комната в современном стиле с темным паркетным полом - последний тренд
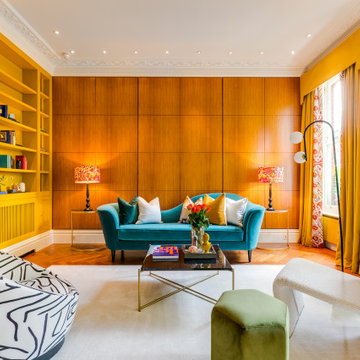
На фото: большая гостиная комната в стиле фьюжн с зелеными стенами и мультимедийным центром

Стильный дизайн: большая открытая гостиная комната в стиле лофт с подвесным камином, белыми стенами, светлым паркетным полом, бежевым полом, балками на потолке и кирпичными стенами без телевизора - последний тренд
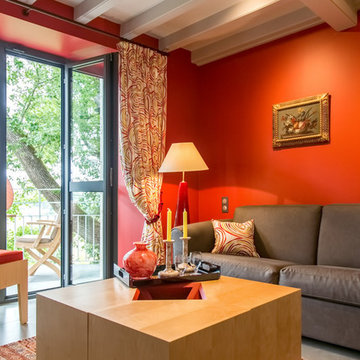
Valérie Servant
Источник вдохновения для домашнего уюта: большая изолированная гостиная комната в стиле неоклассика (современная классика) с домашним баром, красными стенами, полом из керамической плитки, скрытым телевизором и серым полом
Источник вдохновения для домашнего уюта: большая изолированная гостиная комната в стиле неоклассика (современная классика) с домашним баром, красными стенами, полом из керамической плитки, скрытым телевизором и серым полом

Стильный дизайн: большая открытая гостиная комната в современном стиле с белыми стенами и паркетным полом среднего тона без камина, телевизора - последний тренд
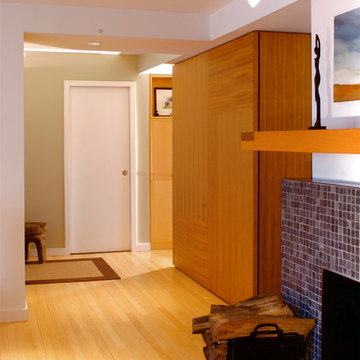
Свежая идея для дизайна: большая открытая гостиная комната в современном стиле с белыми стенами, светлым паркетным полом, стандартным камином и фасадом камина из плитки без телевизора - отличное фото интерьера
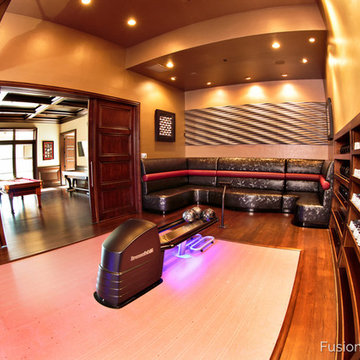
This home bowling alley features a custom lane color called "Red Hot Allusion" and special flame graphics that are visible under ultraviolet black lights, and a custom "LA Lanes" logo. 12' wide projection screen, down-lane LED lighting, custom gray pins and black pearl guest bowling balls, both with custom "LA Lanes" logo. Built-in ball and shoe storage. Triple overhead screens (2 scoring displays and 1 TV).
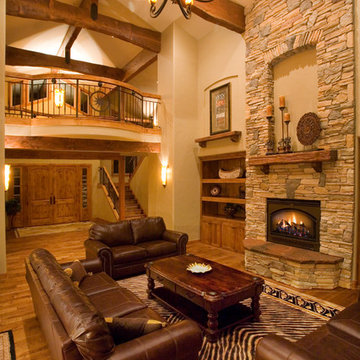
Идея дизайна: большая открытая гостиная комната в стиле рустика с бежевыми стенами, паркетным полом среднего тона, стандартным камином, фасадом камина из камня и мультимедийным центром

This custom home built in Hershey, PA received the 2010 Custom Home of the Year Award from the Home Builders Association of Metropolitan Harrisburg. An upscale home perfect for a family features an open floor plan, three-story living, large outdoor living area with a pool and spa, and many custom details that make this home unique.

A high performance and sustainable mountain home. We fit a lot of function into a relatively small space by keeping the bedrooms and bathrooms compact.
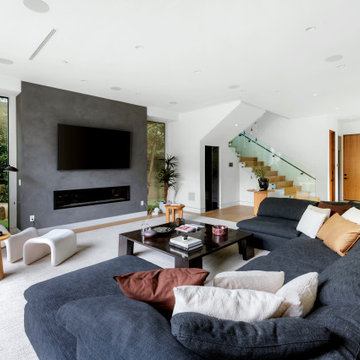
Идея дизайна: большая открытая, парадная гостиная комната в современном стиле с белыми стенами, горизонтальным камином, телевизором на стене, светлым паркетным полом, бежевым полом и фасадом камина из штукатурки

In the case of the Ivy Lane residence, the al fresco lifestyle defines the design, with a sun-drenched private courtyard and swimming pool demanding regular outdoor entertainment.
By turning its back to the street and welcoming northern views, this courtyard-centred home invites guests to experience an exciting new version of its physical location.
A social lifestyle is also reflected through the interior living spaces, led by the sunken lounge, complete with polished concrete finishes and custom-designed seating. The kitchen, additional living areas and bedroom wings then open onto the central courtyard space, completing a sanctuary of sheltered, social living.

Идея дизайна: большая открытая гостиная комната в современном стиле с белыми стенами, полом из керамической плитки, стандартным камином и бежевым полом
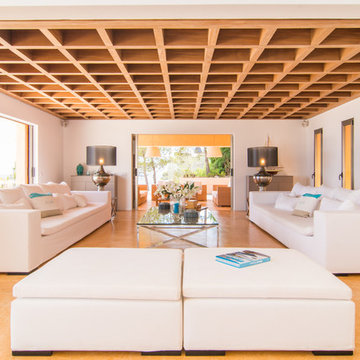
Идея дизайна: большая парадная, открытая гостиная комната в морском стиле с белыми стенами без камина, телевизора

The Sater Design Collection's luxury, Mediterranean home plan "Gabriella" (Plan #6961). saterdesign.com
Идея дизайна: большая открытая гостиная комната в средиземноморском стиле с желтыми стенами, полом из травертина и мультимедийным центром без камина
Идея дизайна: большая открытая гостиная комната в средиземноморском стиле с желтыми стенами, полом из травертина и мультимедийным центром без камина
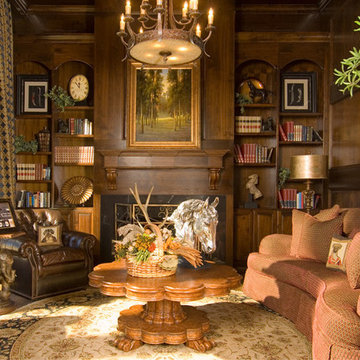
Свежая идея для дизайна: большая гостиная комната в стиле фьюжн с коричневыми стенами, темным паркетным полом, стандартным камином и фасадом камина из дерева - отличное фото интерьера
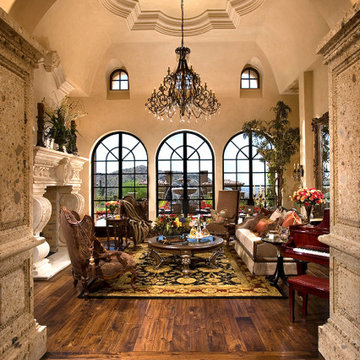
This traditional & moody living room features traditional furniture and a round wood coffee table in the center of a black and gold rug. A built-in fireplace with custom molding acts as the focal point of the room.
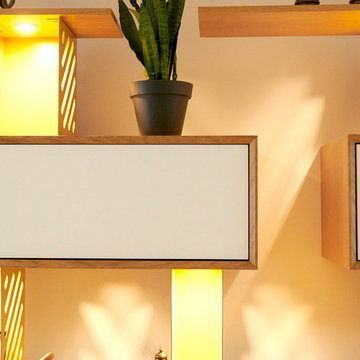
Conception d'un agencement sur mesure dans une maison de ville.
Depuis des années les propriétaires de cette maison n'arrivaient pas meubler leur salon. Cette pièce est toute en longueur avec peu de recul et le mûr faisant face à l'entrée est divisé en deux par une colonne technique.
La contrainte a donc été de faire "disparaitre" la colonne afin d'unifier les deux pans de mûrs sans pour autant étouffer le reste de la pièce. Pour ce projet nous avons osé marier le chêne, l'ardoise et le laiton ce qui donne un rendu unique et qualitatif à l'ensemble.
Prestations : Conception, suivi de fabrication et installation.
Dimensions : L:540cm x H:210 x P:55cm
Matériaux : Latté chêne, mdf peint, plaque ardoise et tôle thermolaquée finition laiton.
Большая оранжевая гостиная – фото дизайна интерьера
3

