Большая, огромная прихожая – фото дизайна интерьера
Сортировать:
Бюджет
Сортировать:Популярное за сегодня
61 - 80 из 39 416 фото
1 из 3

Stunning stone entry hall with French Rot Iron banister Lime stone floors and walls
Идея дизайна: большое фойе с белыми стенами, полом из известняка, двустворчатой входной дверью, черной входной дверью, белым полом и кессонным потолком
Идея дизайна: большое фойе с белыми стенами, полом из известняка, двустворчатой входной дверью, черной входной дверью, белым полом и кессонным потолком
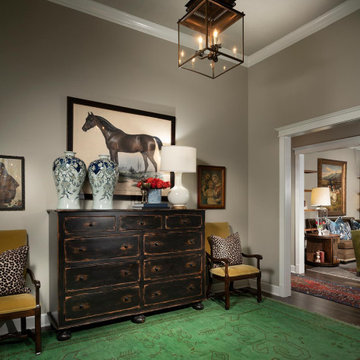
На фото: большое фойе в классическом стиле с серыми стенами и темным паркетным полом

Пример оригинального дизайна: большая входная дверь в стиле неоклассика (современная классика) с белыми стенами, паркетным полом среднего тона, одностворчатой входной дверью, входной дверью из дерева среднего тона, коричневым полом и панелями на части стены
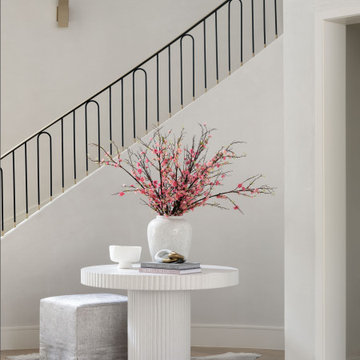
На фото: огромное фойе в стиле неоклассика (современная классика) с белыми стенами, паркетным полом среднего тона и коричневым полом

A Modern Home is not complete without Modern Front Doors to match. These are Belleville Double Water Glass Doors and are a great option for privacy while still allowing in natural light.
Exterior Doors: BLS-217-113-3C
Interior Door: HHLG
Baseboard: 314MUL-5
Casing: 139MUL-SC
Check out more at ELandELWoodProducts.com

A long mudroom, with glass doors at either end, connects the new formal entry hall and the informal back hall to the kitchen.
Источник вдохновения для домашнего уюта: большая входная дверь в современном стиле с белыми стенами, полом из керамогранита, синей входной дверью и серым полом
Источник вдохновения для домашнего уюта: большая входная дверь в современном стиле с белыми стенами, полом из керамогранита, синей входной дверью и серым полом
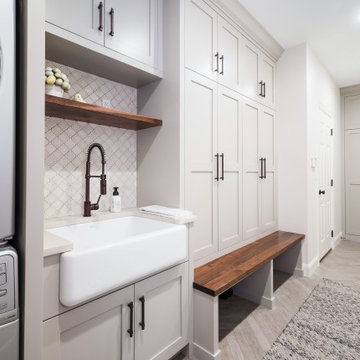
We expanded the mudroom 8' into the garage to reduce how crowded the space is when the whole family arrives home at once. 4 closed off locker spaces keep this room looking clean and organized. This room also functions as the laundry room with stacked washer and dryer to save space next to the white farmhouse apron sink with aberesque tile backsplash. At the end of the room we added a full height closet style cabinet for additional coats, boots and shoes. A light grey herringbone tile on the floor helps the whole room flow together. Walnut bench and accent shelf provide striking pops of bold color to the room.
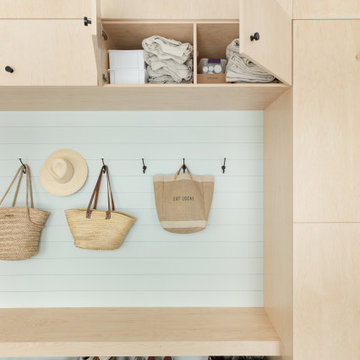
Make your mudroom a place your shoes would love to live by using our gray non-slip floor tile.
DESIGN
The Fresh Exchange
PHOTOS
Megan Gilger
Tile Shown: 3x9 in Skyscraper

На фото: большое фойе в современном стиле с белыми стенами, полом из известняка, одностворчатой входной дверью, входной дверью из дерева среднего тона, серым полом и деревянными стенами
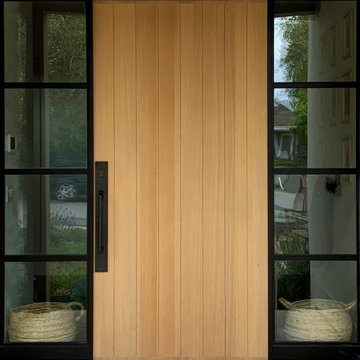
Single entry Rift Cut White Oak with vertical plank design. Framed in iron with Iron and Clear glass Side Lights.
Идея дизайна: большая входная дверь в современном стиле с одностворчатой входной дверью и входной дверью из светлого дерева
Идея дизайна: большая входная дверь в современном стиле с одностворчатой входной дверью и входной дверью из светлого дерева
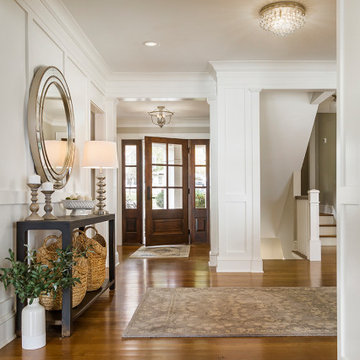
Wainscotting
Drafted and Designed by Fluidesign Studio
Стильный дизайн: большая узкая прихожая в классическом стиле с белыми стенами, паркетным полом среднего тона, одностворчатой входной дверью, входной дверью из дерева среднего тона и коричневым полом - последний тренд
Стильный дизайн: большая узкая прихожая в классическом стиле с белыми стенами, паркетным полом среднего тона, одностворчатой входной дверью, входной дверью из дерева среднего тона и коричневым полом - последний тренд

На фото: большой тамбур в стиле кантри с серыми стенами, темным паркетным полом, одностворчатой входной дверью и коричневым полом
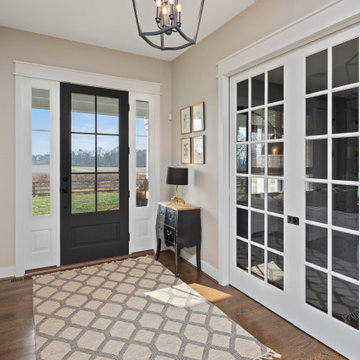
Свежая идея для дизайна: большая узкая прихожая в стиле кантри с бежевыми стенами, паркетным полом среднего тона, одностворчатой входной дверью, черной входной дверью и коричневым полом - отличное фото интерьера

Пример оригинального дизайна: огромная входная дверь в современном стиле с поворотной входной дверью, металлической входной дверью, серыми стенами, бетонным полом и серым полом
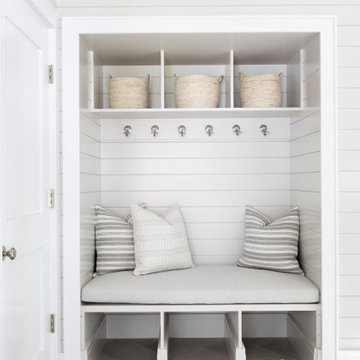
Architecture, Interior Design, Custom Furniture Design & Art Curation by Chango & Co.
На фото: большой тамбур в классическом стиле с бежевыми стенами, двустворчатой входной дверью и серым полом с
На фото: большой тамбур в классическом стиле с бежевыми стенами, двустворчатой входной дверью и серым полом с
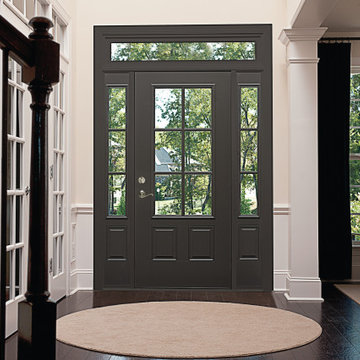
Пример оригинального дизайна: большое фойе в современном стиле с белыми стенами, темным паркетным полом, одностворчатой входной дверью, стеклянной входной дверью и коричневым полом
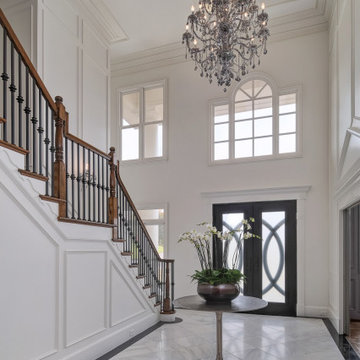
На фото: огромное фойе в стиле неоклассика (современная классика) с белыми стенами, двустворчатой входной дверью, черной входной дверью и разноцветным полом с
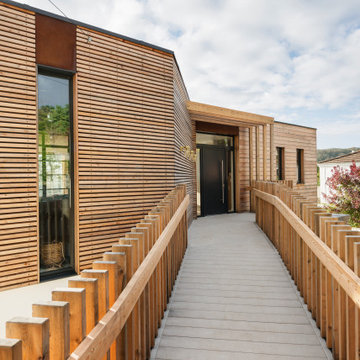
Located in a wooded area of coastline above South Sands in Salcombe, the design for this replacement dwelling looked to create a modern home that sits comfortably within its setting but also maximises connection and views out to the surrounding landscape and coast. A simple palette of natural materials reflects the wooded surroundings. The house is predominantly clad in timber, used in panels of either thick planks or narrow battens to give variety. White render and stone make up the rest of the palette, though key areas are finished in a bright rust-red Corten steel, adding colour and character to the neutral tones of wood and stone.
Nestled into the steeply sloping site and overlooking the Salcombe estuary, a key design driver for the house was maximising the view and connection with the garden, and large areas of glazing were provided no the south elevation. This glazing can be opened up to allow the outside spaces to become part of the living experience.
The house is entered at first floor, with living and kitchen areas at this level, and a large balcony directly off these spaces was therefore critical to provide outside dining and living space. Below this the bedrooms are sheltered by the overhang – giving protection and privacy. The swimming pool is located directly outside of the two bedrooms, and reflects morning sunlight onto the ceilings of the bedrooms.
The central entrance hall forms an axis off which all rooms flow, and the full-height glazing at both ends gives an immediate view of the sea upon entering the house. The concrete and timber staircase sits within this main axis and is a feature element of the house design. A full-length glass-roof slot is located above the staircase, washing natural light down into the entrance hall and bedroom hallway below.
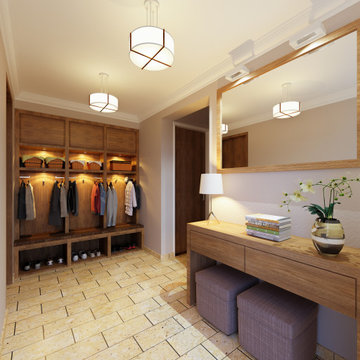
Пример оригинального дизайна: большой тамбур в стиле модернизм с серыми стенами, полом из керамогранита и бежевым полом

На фото: огромная входная дверь в стиле модернизм с светлым паркетным полом, поворотной входной дверью, входной дверью из темного дерева и коричневым полом
Большая, огромная прихожая – фото дизайна интерьера
4