Большая, огромная прихожая – фото дизайна интерьера
Сортировать:
Бюджет
Сортировать:Популярное за сегодня
21 - 40 из 39 416 фото
1 из 3
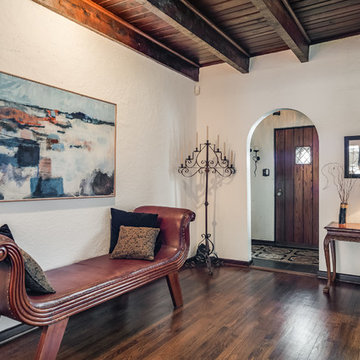
Стильный дизайн: большое фойе: освещение в классическом стиле с одностворчатой входной дверью, входной дверью из темного дерева, коричневым полом, белыми стенами и темным паркетным полом - последний тренд
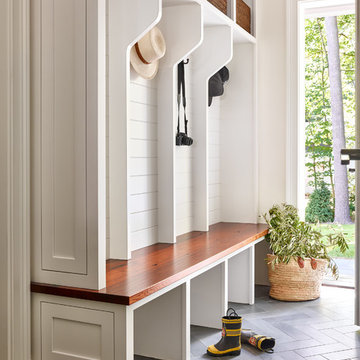
Jared Kuzia Photography
На фото: большой тамбур в морском стиле с белыми стенами и серым полом
На фото: большой тамбур в морском стиле с белыми стенами и серым полом

Стильный дизайн: большой тамбур со шкафом для обуви в стиле модернизм с серыми стенами, полом из керамогранита и серым полом - последний тренд

This very busy family of five needed a convenient place to drop coats, shoes and bookbags near the active side entrance of their home. Creating a mudroom space was an essential part of a larger renovation project we were hired to design which included a kitchen, family room, butler’s pantry, home office, laundry room, and powder room. These additional spaces, including the new mudroom, did not exist previously and were created from the home’s existing square footage.
The location of the mudroom provides convenient access from the entry door and creates a roomy hallway that allows an easy transition between the family room and laundry room. This space also is used to access the back staircase leading to the second floor addition which includes a bedroom, full bath, and a second office.
The color pallet features peaceful shades of blue-greys and neutrals accented with textural storage baskets. On one side of the hallway floor-to-ceiling cabinetry provides an abundance of vital closed storage, while the other side features a traditional mudroom design with coat hooks, open cubbies, shoe storage and a long bench. The cubbies above and below the bench were specifically designed to accommodate baskets to make storage accessible and tidy. The stained wood bench seat adds warmth and contrast to the blue-grey paint. The desk area at the end closest to the door provides a charging station for mobile devices and serves as a handy landing spot for mail and keys. The open area under the desktop is perfect for the dog bowls.
Photo: Peter Krupenye

Dramatic foyer with wood stairway leading to second floor. The staircase and two story entry have been finished with white walls and molding for a grand and memorable foyer. Linfield Design placed modern contrasting art in blues and grays above the staircase to add interest and color. A simple glass console table is located at the foot of the stairs with candle holders and a modern sculpture accessory. From the foyer you enter the living room through a large expansive archway that also adds to the dramatic feel of the entryway. These molding and trim finished are an fairly inexpensive way to upgrade a foyer and give your home a grand entrance.

Lisa Carroll
Стильный дизайн: большая узкая прихожая в стиле кантри с белыми стенами, полом из сланца, одностворчатой входной дверью, входной дверью из темного дерева и синим полом - последний тренд
Стильный дизайн: большая узкая прихожая в стиле кантри с белыми стенами, полом из сланца, одностворчатой входной дверью, входной дверью из темного дерева и синим полом - последний тренд
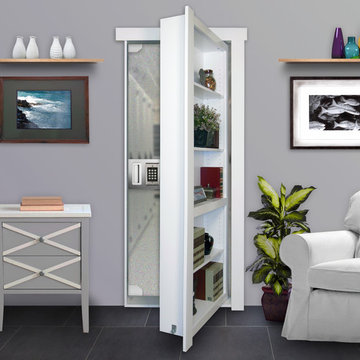
Opening of an entrance to a panic room through a hidden door.
На фото: большое фойе в стиле неоклассика (современная классика) с одностворчатой входной дверью с
На фото: большое фойе в стиле неоклассика (современная классика) с одностворчатой входной дверью с

Стильный дизайн: большое фойе в классическом стиле с серыми стенами, паркетным полом среднего тона, коричневым полом и входной дверью из дерева среднего тона - последний тренд

Свежая идея для дизайна: большая входная дверь в стиле кантри с одностворчатой входной дверью и красной входной дверью - отличное фото интерьера

8" Character Rift & Quartered White Oak Wood Floor with Matching Stair Treads. Extra Long Planks. Finished on site in Nashville Tennessee. Rubio Monocoat Finish. www.oakandbroad.com
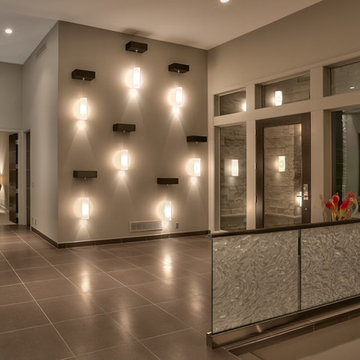
Home Built by Arjay Builders Inc.
Photo by Amoura Productions
Свежая идея для дизайна: огромное фойе в современном стиле с серыми стенами, одностворчатой входной дверью и стеклянной входной дверью - отличное фото интерьера
Свежая идея для дизайна: огромное фойе в современном стиле с серыми стенами, одностворчатой входной дверью и стеклянной входной дверью - отличное фото интерьера

Mud Room featuring a custom cushion with Ralph Lauren fabric, custom cubby for kitty litter box, built-in storage for children's backpack & jackets accented by bead board

The Balanced House was initially designed to investigate simple modular architecture which responded to the ruggedness of its Australian landscape setting.
This dictated elevating the house above natural ground through the construction of a precast concrete base to accentuate the rise and fall of the landscape. The concrete base is then complimented with the sharp lines of Linelong metal cladding and provides a deliberate contrast to the soft landscapes that surround the property.
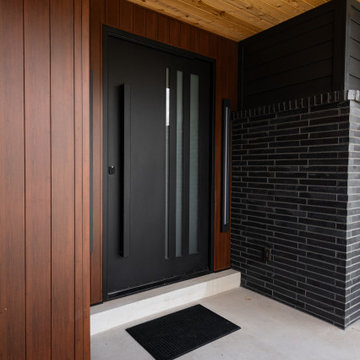
Стильный дизайн: большая входная дверь в стиле модернизм с поворотной входной дверью и черной входной дверью - последний тренд

На фото: большое фойе в стиле кантри с синими стенами, одностворчатой входной дверью, синей входной дверью, деревянным потолком и обоями на стенах с

Neutral, modern entrance hall with styled table and mirror.
Идея дизайна: большая узкая прихожая: освещение в скандинавском стиле с бежевыми стенами, полом из керамогранита и серым полом
Идея дизайна: большая узкая прихожая: освещение в скандинавском стиле с бежевыми стенами, полом из керамогранита и серым полом
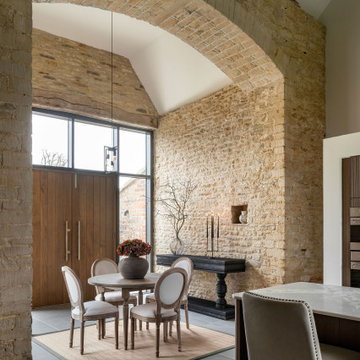
Идея дизайна: большая прихожая в стиле кантри с двустворчатой входной дверью, входной дверью из дерева среднего тона и сводчатым потолком

Modern entry design JL Interiors is a LA-based creative/diverse firm that specializes in residential interiors. JL Interiors empowers homeowners to design their dream home that they can be proud of! The design isn’t just about making things beautiful; it’s also about making things work beautifully. Contact us for a free consultation Hello@JLinteriors.design _ 310.390.6849_ www.JLinteriors.design

This detached home in West Dulwich was opened up & extended across the back to create a large open plan kitchen diner & seating area for the family to enjoy together. We added marble chequerboard tiles in the entrance and oak herringbone parquet in the main living area

Boasting a large terrace with long reaching sea views across the River Fal and to Pendennis Point, Seahorse was a full property renovation managed by Warren French.
Большая, огромная прихожая – фото дизайна интерьера
2