Большая, огромная прихожая – фото дизайна интерьера
Сортировать:
Бюджет
Сортировать:Популярное за сегодня
281 - 300 из 39 479 фото
1 из 3
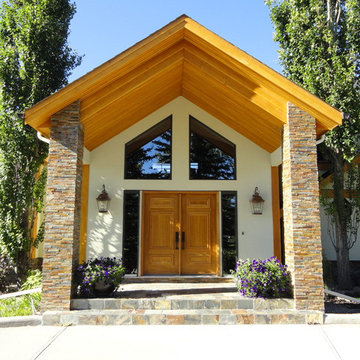
S.I.S. Supply Install Services Ltd.
На фото: огромная входная дверь в стиле ретро с желтыми стенами, двустворчатой входной дверью и входной дверью из светлого дерева
На фото: огромная входная дверь в стиле ретро с желтыми стенами, двустворчатой входной дверью и входной дверью из светлого дерева
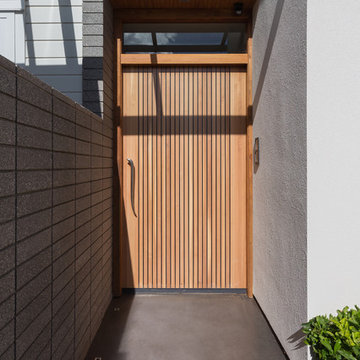
Intense Photography
На фото: большая входная дверь в стиле модернизм с белыми стенами, бетонным полом, одностворчатой входной дверью и входной дверью из дерева среднего тона с
На фото: большая входная дверь в стиле модернизм с белыми стенами, бетонным полом, одностворчатой входной дверью и входной дверью из дерева среднего тона с
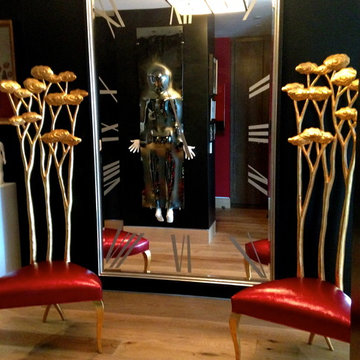
Entry to Penthouse. Gilded Chairs - Candy Apple
Leather. Huge Clock - Client has a passion for
Clocks...
Пример оригинального дизайна: огромное фойе в стиле фьюжн с черными стенами и двустворчатой входной дверью
Пример оригинального дизайна: огромное фойе в стиле фьюжн с черными стенами и двустворчатой входной дверью
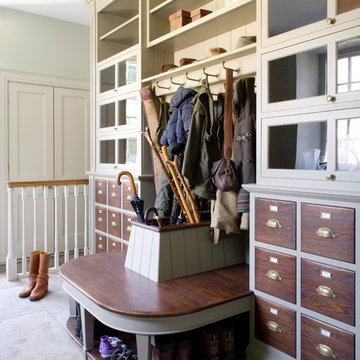
CIRENCESTER, GLOUCESTERSHIRE
This Queen Anne House, in the heart of the Cotswolds, was added to and altered in the mid 19th and 20th centuries. More recently the current owners undertook a major architectural refurbishment project to rationalise the layout and modernise the house for 21st century living. Artichoke was commissioned to design this new boot room as well as a bespoke kitchen, scullery and master dressing room.
Primary materials: Hand painted furniture with antiqued oak bench seat, drawer fronts and interiors. Up and over doors running on bespoke brass tracks and glazed with hand made glass. Lost wax unpolished brass cabinet fittings.
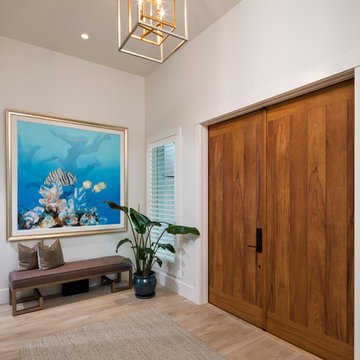
41 West Coastal Retreat Series reveals creative, fresh ideas, for a new look to define the casual beach lifestyle of Naples.
More than a dozen custom variations and sizes are available to be built on your lot. From this spacious 3,000 square foot, 3 bedroom model, to larger 4 and 5 bedroom versions ranging from 3,500 - 10,000 square feet, including guest house options.
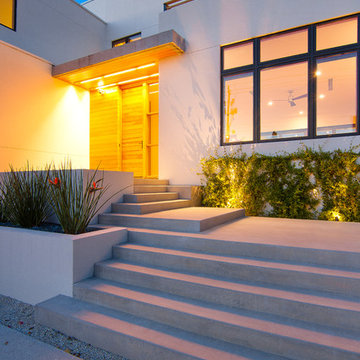
Ryan Gamma Photography
Идея дизайна: большая входная дверь в стиле модернизм с бежевыми стенами, бетонным полом, одностворчатой входной дверью и входной дверью из дерева среднего тона
Идея дизайна: большая входная дверь в стиле модернизм с бежевыми стенами, бетонным полом, одностворчатой входной дверью и входной дверью из дерева среднего тона
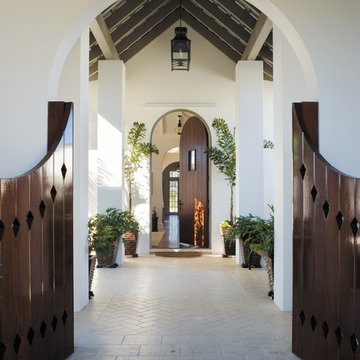
На фото: большой вестибюль: освещение в средиземноморском стиле с одностворчатой входной дверью, входной дверью из темного дерева, белыми стенами, кирпичным полом и бежевым полом
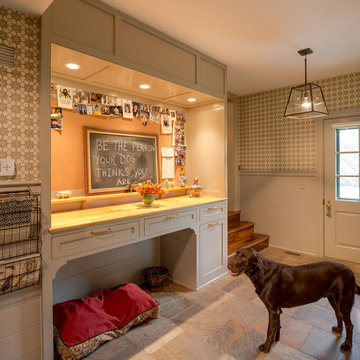
angle eye photography
Источник вдохновения для домашнего уюта: большой тамбур в классическом стиле с бежевыми стенами, полом из травертина и одностворчатой входной дверью
Источник вдохновения для домашнего уюта: большой тамбур в классическом стиле с бежевыми стенами, полом из травертина и одностворчатой входной дверью
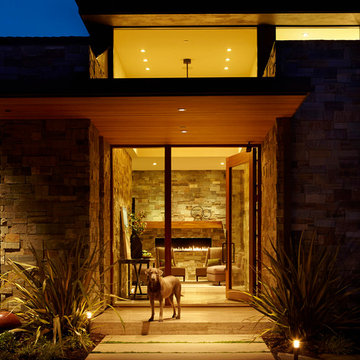
Eric Zepeda
Источник вдохновения для домашнего уюта: большая прихожая в современном стиле
Источник вдохновения для домашнего уюта: большая прихожая в современном стиле
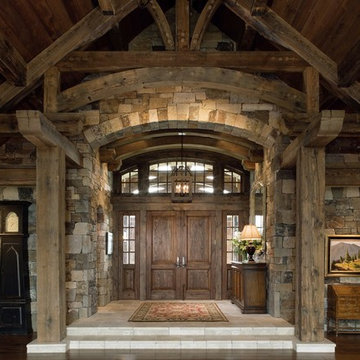
Montana Rockworks
На фото: большое фойе в стиле рустика с бежевыми стенами, темным паркетным полом, двустворчатой входной дверью и входной дверью из темного дерева
На фото: большое фойе в стиле рустика с бежевыми стенами, темным паркетным полом, двустворчатой входной дверью и входной дверью из темного дерева
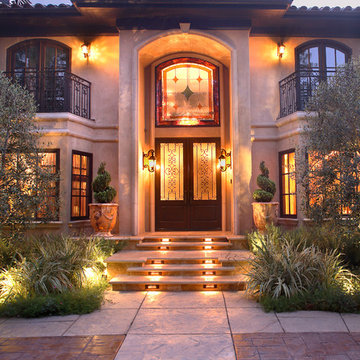
Double doors and leaded stained glass transom window are the focal point of this magnificent Mediterranean style entry
На фото: огромная входная дверь в средиземноморском стиле с бежевыми стенами, двустворчатой входной дверью и входной дверью из темного дерева с
На фото: огромная входная дверь в средиземноморском стиле с бежевыми стенами, двустворчатой входной дверью и входной дверью из темного дерева с
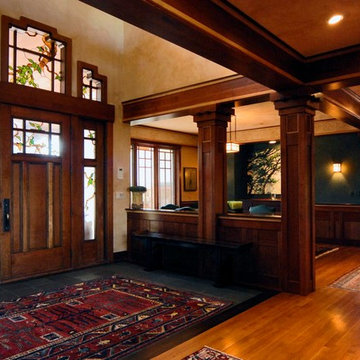
Стильный дизайн: огромное фойе в стиле кантри с бежевыми стенами, паркетным полом среднего тона, одностворчатой входной дверью и входной дверью из темного дерева - последний тренд
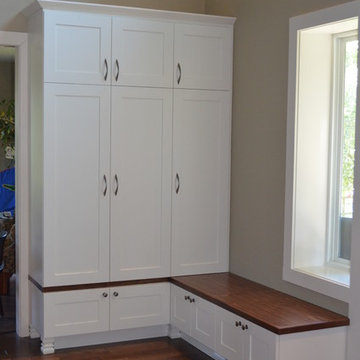
This entry had very large ceiling heights so we were able to go with taller cabinetry. This created a space for the family to sit and take their shoes on and off. Having 3 little ones means a lot of shoes, backpacks and coats. All the storage we added allowed for an organized entry.

Detail of new Entry with Antique French Marquis and Custom Painted Door dressed in imported French Hardware
Стильный дизайн: большая входная дверь в классическом стиле с одностворчатой входной дверью, синей входной дверью и серыми стенами - последний тренд
Стильный дизайн: большая входная дверь в классическом стиле с одностворчатой входной дверью, синей входной дверью и серыми стенами - последний тренд
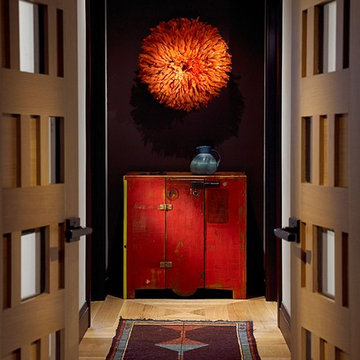
The entry foyer has a dramatic feel – vibrant, orange three dimensional wall art sits above a vermillion console table, with a soft blue vase resting atop. The light wood floors and entry doors lighten the space.

The gorgeous entry to the house features a large wood commercial style front door, polished concrete floors and a barn door separating the master suite.
For more information please call Christiano Homes at (949)294-5387 or email at heather@christianohomes.com
Photo by Michael Asgian
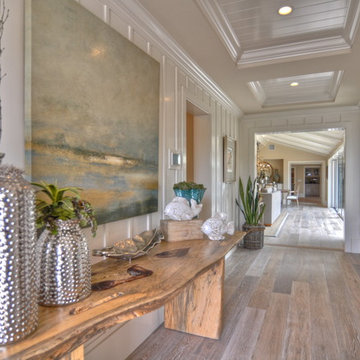
7" Engineered Wire Brushed White Oak with a Custom Stain & Finish
Источник вдохновения для домашнего уюта: большая узкая прихожая в современном стиле с белыми стенами и светлым паркетным полом
Источник вдохновения для домашнего уюта: большая узкая прихожая в современном стиле с белыми стенами и светлым паркетным полом

Having been neglected for nearly 50 years, this home was rescued by new owners who sought to restore the home to its original grandeur. Prominently located on the rocky shoreline, its presence welcomes all who enter into Marblehead from the Boston area. The exterior respects tradition; the interior combines tradition with a sparse respect for proportion, scale and unadorned beauty of space and light.
This project was featured in Design New England Magazine. http://bit.ly/SVResurrection
Photo Credit: Eric Roth
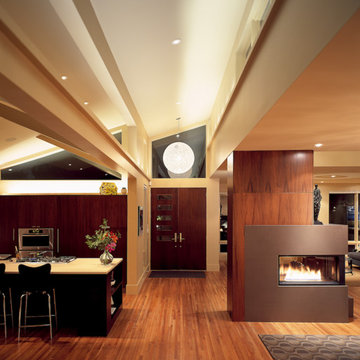
This 1899 cottage, built in the Denver Country Club neighborhood, was the victim of many extensive remodels over the decades. Our renovation carried the mid-century character throughout the home. The living spaces now flow out to a glass hallway that surrounds the courtyard. A reconfigured master suite and new kitchen addition act as bookends to either side of this magnificent secret garden.
Photograph: Andrew Vargo

Linda McDougald, principal and lead designer of Linda McDougald Design l Postcard from Paris Home, re-designed and renovated her home, which now showcases an innovative mix of contemporary and antique furnishings set against a dramatic linen, white, and gray palette.
The English country home features floors of dark-stained oak, white painted hardwood, and Lagos Azul limestone. Antique lighting marks most every room, each of which is filled with exquisite antiques from France. At the heart of the re-design was an extensive kitchen renovation, now featuring a La Cornue Chateau range, Sub-Zero and Miele appliances, custom cabinetry, and Waterworks tile.
Большая, огромная прихожая – фото дизайна интерьера
15