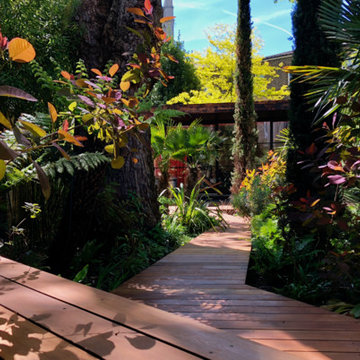Большая, огромная прихожая – фото дизайна интерьера
Сортировать:
Бюджет
Сортировать:Популярное за сегодня
221 - 240 из 39 457 фото
1 из 3
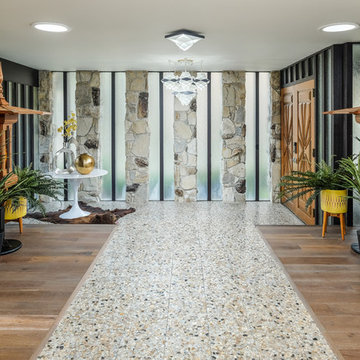
Original 1953 mid century custom home was renovated with minimal wall removals in order to maintain the original charm of this home. Several features and finishes were kept or restored from the original finish of the house. The new products and finishes were chosen to emphasize the original custom decor and architecture. Design, Build, and most of all, Enjoy!
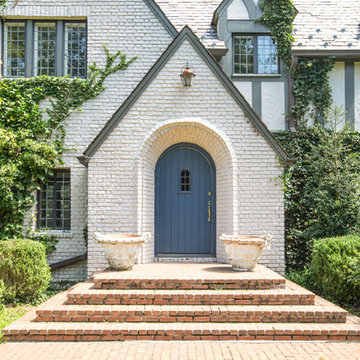
На фото: большая входная дверь с белыми стенами, одностворчатой входной дверью и синей входной дверью с
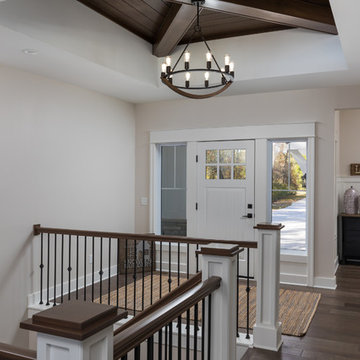
Идея дизайна: большое фойе в морском стиле с белыми стенами, паркетным полом среднего тона, одностворчатой входной дверью, белой входной дверью и коричневым полом

Пример оригинального дизайна: большой тамбур в стиле неоклассика (современная классика) с серыми стенами, темным паркетным полом, одностворчатой входной дверью и черной входной дверью
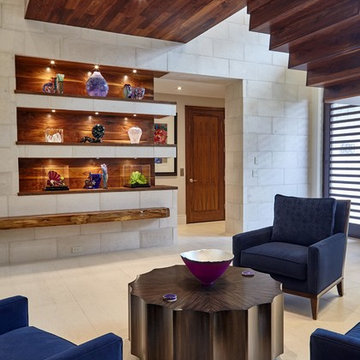
Joshua Curry Photography, Rick Ricozzi Photography
На фото: большое фойе в стиле ретро с бежевыми стенами, полом из керамогранита, одностворчатой входной дверью и бежевым полом с
На фото: большое фойе в стиле ретро с бежевыми стенами, полом из керамогранита, одностворчатой входной дверью и бежевым полом с
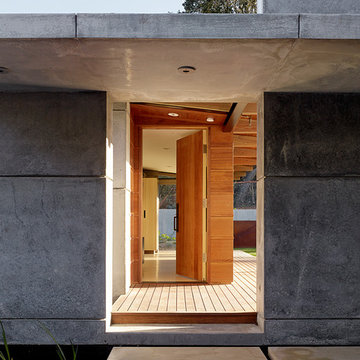
Fu-Tung Cheng, CHENG Design
• Front Exterior Entreyway of Concrete and Wood house, House 7
House 7, named the "Concrete Village Home", is Cheng Design's seventh custom home project. With inspiration of a "small village" home, this project brings in dwellings of different size and shape that support and intertwine with one another. Featuring a sculpted, concrete geological wall, pleated butterfly roof, and rainwater installations, House 7 exemplifies an interconnectedness and energetic relationship between home and the natural elements.
Photography: Matthew Millman

Стильный дизайн: большой тамбур: освещение в стиле кантри с полом из керамической плитки, серым полом, белыми стенами, одностворчатой входной дверью и входной дверью из темного дерева - последний тренд
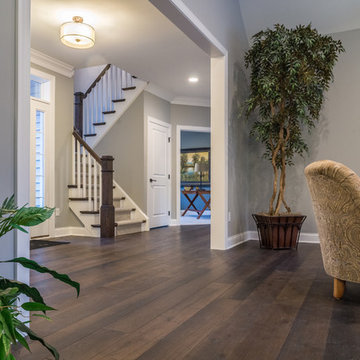
Wide plank dark brown hickory - our Crescent City hardwood floor: https://revelwoods.com/products/864/detail?space=e1489276-963a-45a5-a192-f36a9d86aa9c
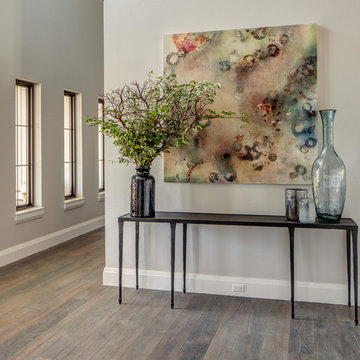
This beautiful showcase home offers a blend of crisp, uncomplicated modern lines and a touch of farmhouse architectural details. The 5,100 square feet single level home with 5 bedrooms, 3 ½ baths with a large vaulted bonus room over the garage is delightfully welcoming.
For more photos of this project visit our website: https://wendyobrienid.com.
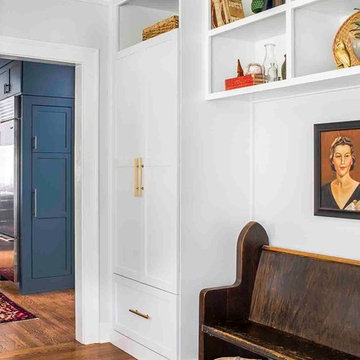
Jeff Herr
На фото: большой тамбур в стиле неоклассика (современная классика) с белыми стенами и паркетным полом среднего тона
На фото: большой тамбур в стиле неоклассика (современная классика) с белыми стенами и паркетным полом среднего тона
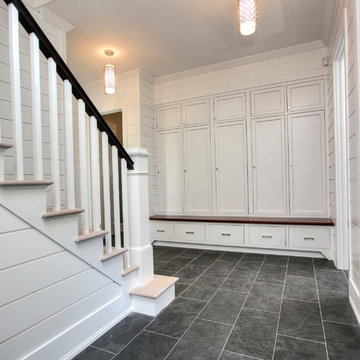
Mudroom with custom lockers and shiplap wall paneling throughout.
Идея дизайна: большой тамбур в классическом стиле с белыми стенами
Идея дизайна: большой тамбур в классическом стиле с белыми стенами
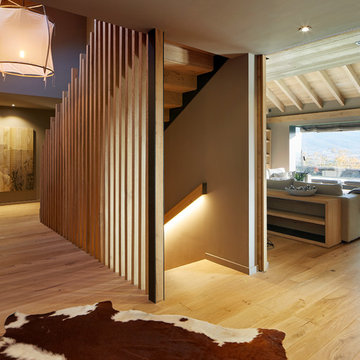
Стильный дизайн: большая узкая прихожая в стиле кантри с светлым паркетным полом - последний тренд
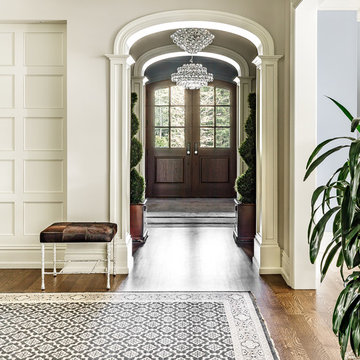
Joe Kwon Photography
Свежая идея для дизайна: большое фойе в стиле неоклассика (современная классика) с серыми стенами, паркетным полом среднего тона, двустворчатой входной дверью, входной дверью из дерева среднего тона и коричневым полом - отличное фото интерьера
Свежая идея для дизайна: большое фойе в стиле неоклассика (современная классика) с серыми стенами, паркетным полом среднего тона, двустворчатой входной дверью, входной дверью из дерева среднего тона и коричневым полом - отличное фото интерьера
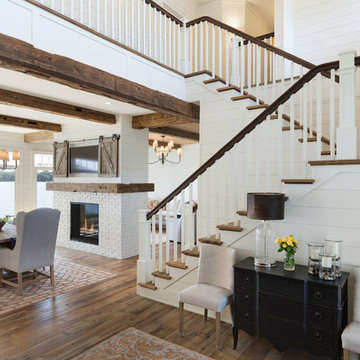
The Entire Main Level, Stairwell and Upper Level Hall are wrapped in Shiplap, Painted in Benjamin Moore White Dove. The Flooring, Beams, Mantel and Fireplace TV Doors are all reclaimed barnwood. The inset floor in the dining room is brick veneer. The Fireplace is brick on all sides. The lighting is by Visual Comfort. Photo by Spacecrafting
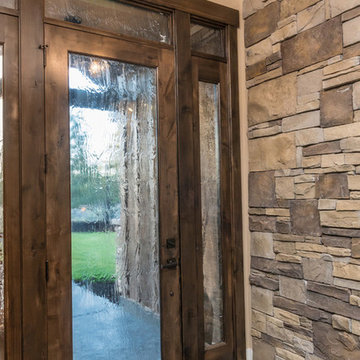
Идея дизайна: большое фойе в стиле кантри с разноцветными стенами, полом из известняка, одностворчатой входной дверью, стеклянной входной дверью и серым полом
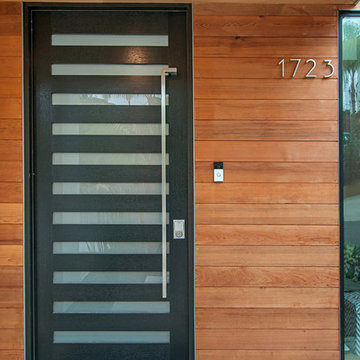
Идея дизайна: большая входная дверь в стиле модернизм с одностворчатой входной дверью и черной входной дверью
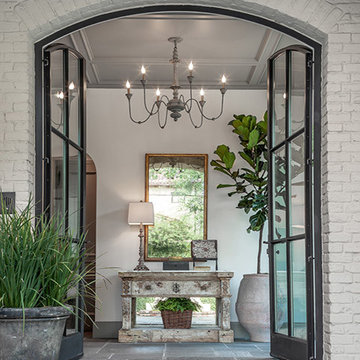
Пример оригинального дизайна: большое фойе в классическом стиле с серыми стенами, полом из сланца, двустворчатой входной дверью, металлической входной дверью и серым полом
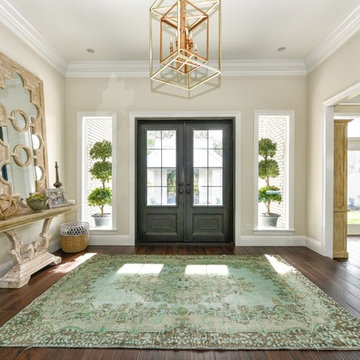
Свежая идея для дизайна: большое фойе в стиле неоклассика (современная классика) с бежевыми стенами, темным паркетным полом, двустворчатой входной дверью, серой входной дверью и коричневым полом - отличное фото интерьера
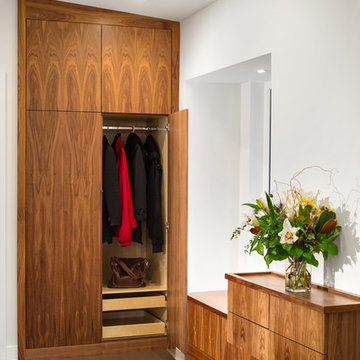
his modern new build located in the heart of Burnaby received an entire millwork and countertop package of the utmost quality. The kitchen features book matched walnut, paired with white upper cabinets to add a touch of light in the kitchen. Miele appliances surround the cabinetry.
The home’s front entrance has matching built in walnut book matched cabinetry that ties the kitchen in with the front entrance. Walnut built-in cabinetry in the basement showcase nicely as open sightlines in the basement and main floor allow for the matching cabinetry to been seen through the open staircase.
Fun red and white high gloss acrylics pop in the modern, yet functional laundry room. This home is truly a work of art!
Большая, огромная прихожая – фото дизайна интерьера
12
