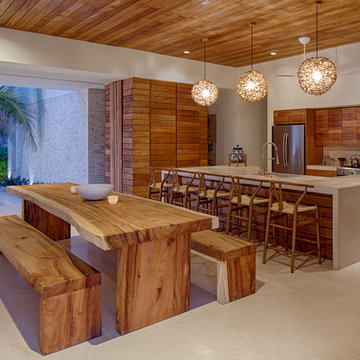Большая древесного цвета столовая – фото дизайна интерьера
Сортировать:
Бюджет
Сортировать:Популярное за сегодня
41 - 60 из 675 фото
1 из 3
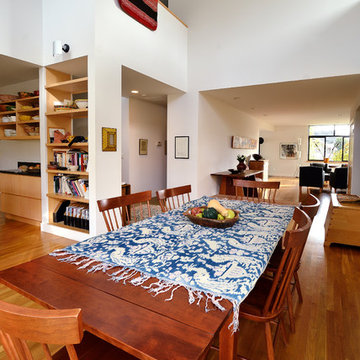
A double height space, the hinge between the kitchen and other public spaces, bathed in light
Photo by: Joe Iano
Идея дизайна: большая гостиная-столовая в стиле модернизм с белыми стенами, темным паркетным полом и коричневым полом без камина
Идея дизайна: большая гостиная-столовая в стиле модернизм с белыми стенами, темным паркетным полом и коричневым полом без камина

Clean and bright for a space where you can clear your mind and relax. Unique knots bring life and intrigue to this tranquil maple design. With the Modin Collection, we have raised the bar on luxury vinyl plank. The result is a new standard in resilient flooring. Modin offers true embossed in register texture, a low sheen level, a rigid SPC core, an industry-leading wear layer, and so much more.
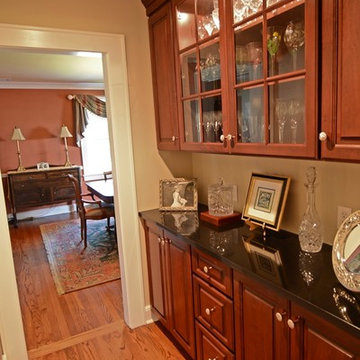
A 1940's era cape was updated and expanded with a new kitchen, family room, mudroom, and a second floor master suite.
Свежая идея для дизайна: большая гостиная-столовая в классическом стиле с коричневыми стенами и паркетным полом среднего тона без камина - отличное фото интерьера
Свежая идея для дизайна: большая гостиная-столовая в классическом стиле с коричневыми стенами и паркетным полом среднего тона без камина - отличное фото интерьера
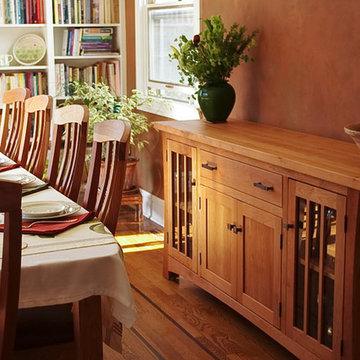
© Plain and Simple Furniture
Свежая идея для дизайна: большая отдельная столовая в стиле кантри с красными стенами, паркетным полом среднего тона и коричневым полом без камина - отличное фото интерьера
Свежая идея для дизайна: большая отдельная столовая в стиле кантри с красными стенами, паркетным полом среднего тона и коричневым полом без камина - отличное фото интерьера
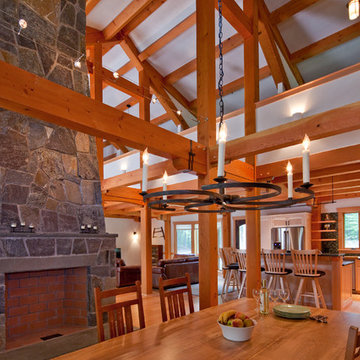
The private home, reminiscent of Maine lodges and family camps, was designed to be a sanctuary for the family and their many relatives. Lassel Architects worked closely with the owners to meet their needs and wishes and collaborated thoroughly with the builder during the construction process to provide a meticulously crafted home.
The open-concept plan, framed by a unique timber frame inspired by Greene & Greene’s designs, provides large open spaces for entertaining with generous views to the lake, along with sleeping lofts that comfortably host a crowd overnight. Each of the family members' bedrooms was configured to provide a view to the lake. The bedroom wings pivot off a staircase which winds around a natural tree trunk up to a tower room with 360-degree views of the surrounding lake and forest. All interiors are framed with natural wood and custom-built furniture and cabinets reinforce daily use and activities.
The family enjoys the home throughout the entire year; therefore careful attention was paid to insulation, air tightness and efficient mechanical systems, including in-floor heating. The house was integrated into the natural topography of the site to connect the interior and exterior spaces and encourage an organic circulation flow. Solar orientation and summer and winter sun angles were studied to shade in the summer and take advantage of passive solar gain in the winter.
Equally important was the use of natural ventilation. The design takes into account cross-ventilation for each bedroom while high and low awning windows to allow cool air to move through the home replacing warm air in the upper floor. The tower functions as a private space with great light and views with the advantage of the Venturi effect on warm summer evenings.
Sandy Agrafiotis
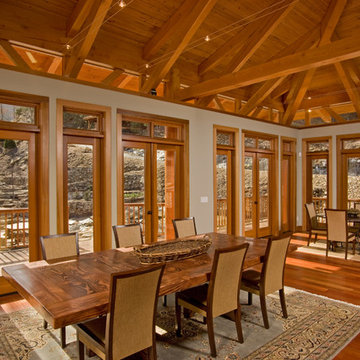
This stunning custom designed home by MossCreek features contemporary mountain styling with sleek Asian influences. Glass walls all around the home bring in light, while also giving the home a beautiful evening glow. Designed by MossCreek for a client who wanted a minimalist look that wouldn't distract from the perfect setting, this home is natural design at its very best. Photo by Joseph Hilliard

salle a manger, séjour, salon, parquet en point de Hongrie, miroir décoration, moulures, poutres peintes, cheminées, pierre, chaise en bois, table blanche, art de table, tapis peau de vache, fauteuils, grandes fenêtres, cadres, lustre
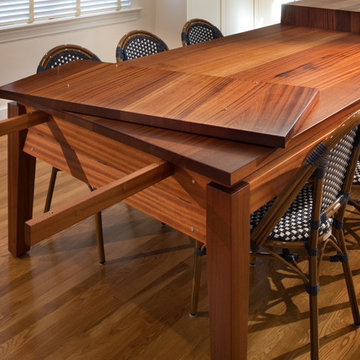
Пример оригинального дизайна: большая кухня-столовая в стиле неоклассика (современная классика) с светлым паркетным полом и коричневым полом
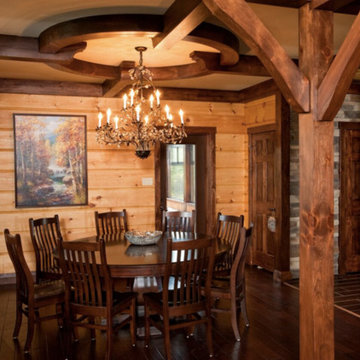
Пример оригинального дизайна: большая гостиная-столовая в стиле кантри с бежевыми стенами и паркетным полом среднего тона без камина

Family room makeover in Sandy Springs, Ga. Mixed new and old pieces together.
На фото: большая гостиная-столовая в классическом стиле с серыми стенами, темным паркетным полом, стандартным камином, фасадом камина из камня, коричневым полом и обоями на стенах с
На фото: большая гостиная-столовая в классическом стиле с серыми стенами, темным паркетным полом, стандартным камином, фасадом камина из камня, коричневым полом и обоями на стенах с
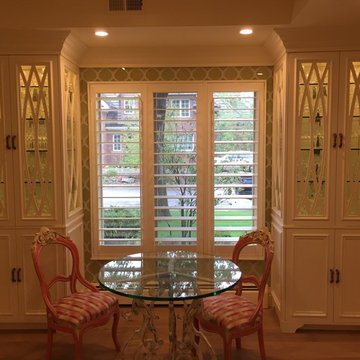
Wide 4" louvers with side tilting, and Flat/straight louvers for better view.
Стильный дизайн: большая кухня-столовая в стиле кантри с зелеными стенами и светлым паркетным полом без камина - последний тренд
Стильный дизайн: большая кухня-столовая в стиле кантри с зелеными стенами и светлым паркетным полом без камина - последний тренд
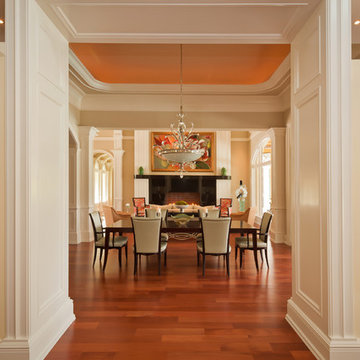
Lori Hamilton Photography
Пример оригинального дизайна: большая столовая в классическом стиле с желтыми стенами, паркетным полом среднего тона, стандартным камином и фасадом камина из камня
Пример оригинального дизайна: большая столовая в классическом стиле с желтыми стенами, паркетным полом среднего тона, стандартным камином и фасадом камина из камня
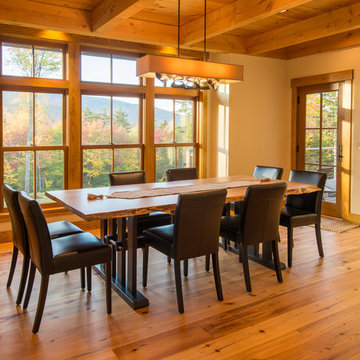
Paul Rogers
Идея дизайна: большая кухня-столовая в стиле рустика с бежевыми стенами и паркетным полом среднего тона без камина
Идея дизайна: большая кухня-столовая в стиле рустика с бежевыми стенами и паркетным полом среднего тона без камина
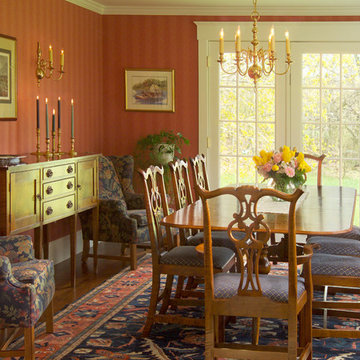
Contractor: David Clough
Photographer: Dan Gair/Blind Dog Photo, Inc.
This period home straddles two centuries and dual roles. As the home for the headmaster of an independent high school, it is also considered a school asset as a facility for visitors. Formal details define the public rooms that accommodate school functions. A ground-floor guest suite hosts campus visitors. The catering-quality kitchen, like a hinge, connects the intimate living quarters to formal spaces. The heart of their family sanctuary is the great room just beyond the kitchen. The headmaster holds occasional student classes in his living room, connecting students to this campus legacy. He and his wife can see the front door of the main building from his upstairs window. Boundaries between public and private life are sensitively articulated throughout.
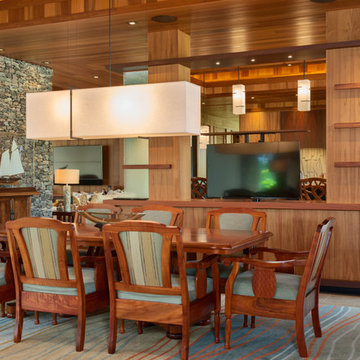
Идея дизайна: большая гостиная-столовая в морском стиле с коричневыми стенами и бежевым полом
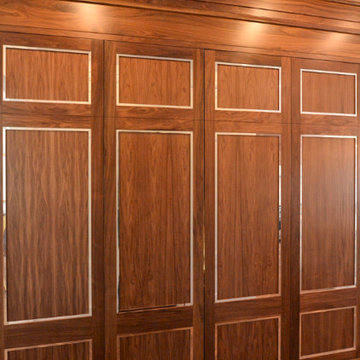
Пример оригинального дизайна: большая кухня-столовая в стиле неоклассика (современная классика) с белыми стенами и паркетным полом среднего тона
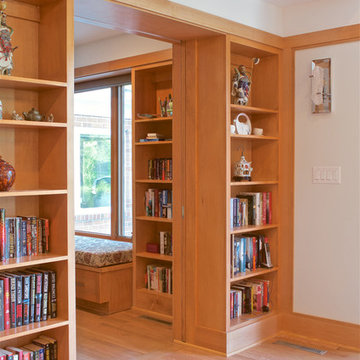
GARC LLC
Идея дизайна: большая кухня-столовая в стиле ретро с бежевыми стенами, паркетным полом среднего тона и коричневым полом без камина
Идея дизайна: большая кухня-столовая в стиле ретро с бежевыми стенами, паркетным полом среднего тона и коричневым полом без камина
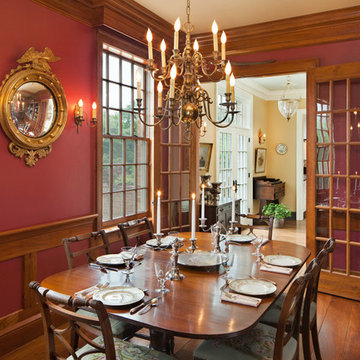
David Lena Photography
Свежая идея для дизайна: большая гостиная-столовая в стиле кантри с красными стенами, паркетным полом среднего тона, стандартным камином и фасадом камина из кирпича - отличное фото интерьера
Свежая идея для дизайна: большая гостиная-столовая в стиле кантри с красными стенами, паркетным полом среднего тона, стандартным камином и фасадом камина из кирпича - отличное фото интерьера
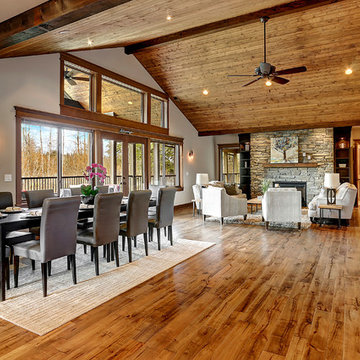
На фото: большая гостиная-столовая в стиле неоклассика (современная классика) с бежевыми стенами, паркетным полом среднего тона, стандартным камином и фасадом камина из камня с
Большая древесного цвета столовая – фото дизайна интерьера
3
