Большая древесного цвета столовая – фото дизайна интерьера
Сортировать:
Бюджет
Сортировать:Популярное за сегодня
21 - 40 из 675 фото
1 из 3
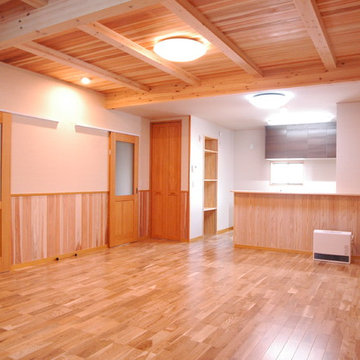
キッチン上の吊戸棚をなくした対面式キッチン。キッチン左手に食品庫をもうけました。腰板と天井材には三河杉の無節をつかいました。 photo by Noriyuki Yamamoto
На фото: большая гостиная-столовая в восточном стиле с бежевыми стенами, светлым паркетным полом и бежевым полом без камина
На фото: большая гостиная-столовая в восточном стиле с бежевыми стенами, светлым паркетным полом и бежевым полом без камина
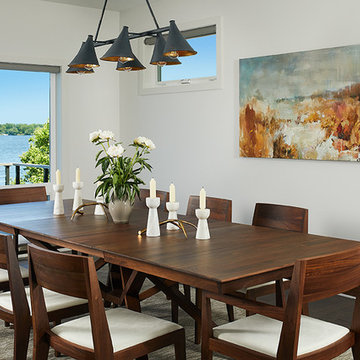
Идея дизайна: большая кухня-столовая в стиле модернизм с белыми стенами, темным паркетным полом и коричневым полом без камина
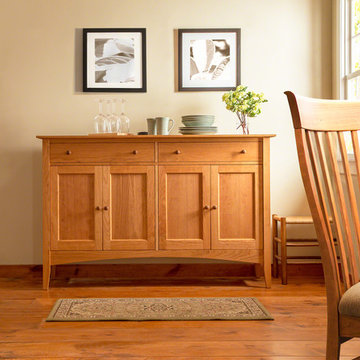
Bring a piece of genuine Vermont craftsmanship into your home today with our traditional American Shaker Large Sideboard. This elegantly modest Vermont made buffet will bring quality and style to your upscale home in an instant. With its solid hardwood construction this spacious buffet is a great storage piece for your dining room or kitchen. Choose from natural solid cherry, maple or walnut hardwood.
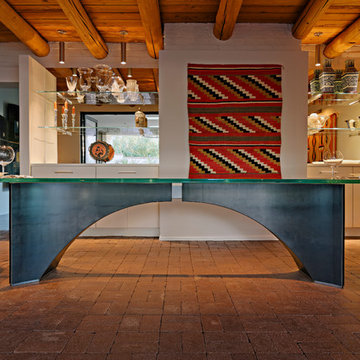
dining room created from a previous exterior porch, showcasing an original steel and glass table design by architect Bil Taylor, glass shelving on mirrors , backside of a fireplace covered with new frame and drywall, sandblasted beams were original as well, new red brick pavers for floor runs to patio adjacent
photo liam frederick
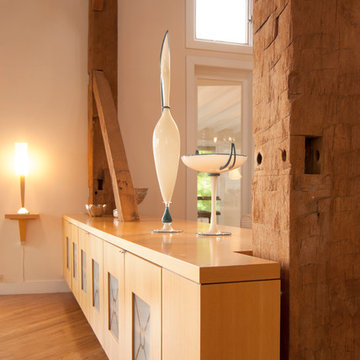
Made from pear wood, a storage unit takes advantage of barn posts for support. Minimal in design, it appears to float effortlessly above the floor, and provides ample room for storing extra plates and displaying artwork.
Adrienne DeRosa Photography
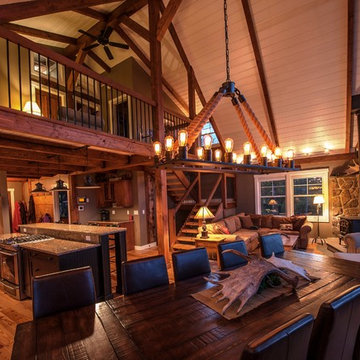
Yankee Barn Homes - Moose Ridge Lodge is a smaller post and beam home that definitely lives large. Northpeak Photography
Стильный дизайн: большая гостиная-столовая в стиле рустика с бежевыми стенами, светлым паркетным полом и печью-буржуйкой - последний тренд
Стильный дизайн: большая гостиная-столовая в стиле рустика с бежевыми стенами, светлым паркетным полом и печью-буржуйкой - последний тренд
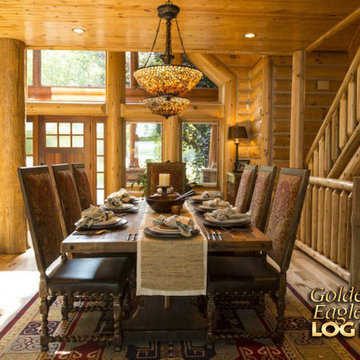
For more info on this home such as prices, floor plan, go to www.goldeneagleloghomes.com
Идея дизайна: большая столовая в стиле рустика
Идея дизайна: большая столовая в стиле рустика
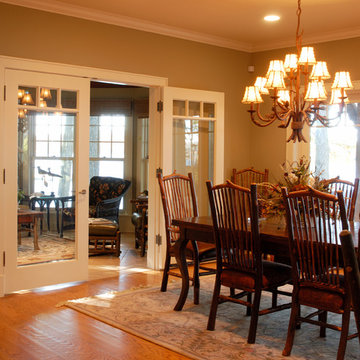
SD Atelier Architecture
sdatelier.com
The residence is not the typical Adirondack camp, but rather a contemporary deluxe residence, with prime views overlooking the lake on a private access road. The living room has the large window in as the main feature and a sizeable kitchen and dining space with a sitting room that takes advantage of the lake views. The residence is designed with Marvin windows, cedar shakes, stone and timber-frame accents in the gable

This house west of Boston was originally designed in 1958 by the great New England modernist, Henry Hoover. He built his own modern home in Lincoln in 1937, the year before the German émigré Walter Gropius built his own world famous house only a few miles away. By the time this 1958 house was built, Hoover had matured as an architect; sensitively adapting the house to the land and incorporating the clients wish to recreate the indoor-outdoor vibe of their previous home in Hawaii.
The house is beautifully nestled into its site. The slope of the roof perfectly matches the natural slope of the land. The levels of the house delicately step down the hill avoiding the granite ledge below. The entry stairs also follow the natural grade to an entry hall that is on a mid level between the upper main public rooms and bedrooms below. The living spaces feature a south- facing shed roof that brings the sun deep in to the home. Collaborating closely with the homeowner and general contractor, we freshened up the house by adding radiant heat under the new purple/green natural cleft slate floor. The original interior and exterior Douglas fir walls were stripped and refinished.
Photo by: Nat Rea Photography
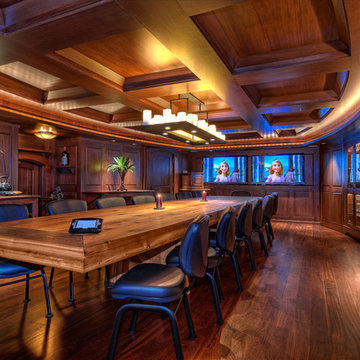
This space is used as both a formal dining room, as well as a board/conference room. the 17' table was milled on site from a tree that was cut down to make room for this Executive Retreat.

Perched on a hilltop high in the Myacama mountains is a vineyard property that exists off-the-grid. This peaceful parcel is home to Cornell Vineyards, a winery known for robust cabernets and a casual ‘back to the land’ sensibility. We were tasked with designing a simple refresh of two existing buildings that dually function as a weekend house for the proprietor’s family and a platform to entertain winery guests. We had fun incorporating our client’s Asian art and antiques that are highlighted in both living areas. Paired with a mix of neutral textures and tones we set out to create a casual California style reflective of its surrounding landscape and the winery brand.
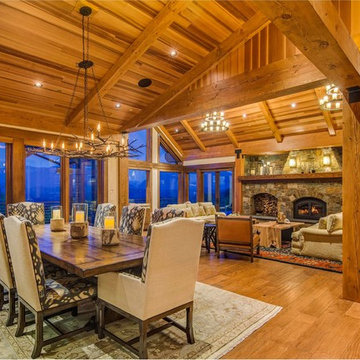
Источник вдохновения для домашнего уюта: большая гостиная-столовая в стиле рустика с стандартным камином и фасадом камина из камня
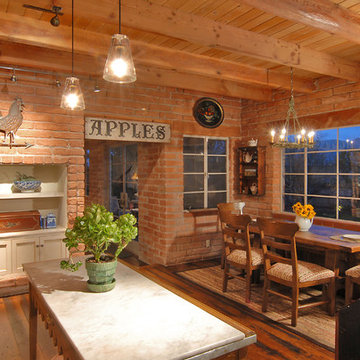
Historic remodel of an original 1960's adobe by renown architect George Christensen.
Идея дизайна: большая кухня-столовая в стиле кантри с темным паркетным полом и стандартным камином
Идея дизайна: большая кухня-столовая в стиле кантри с темным паркетным полом и стандартным камином
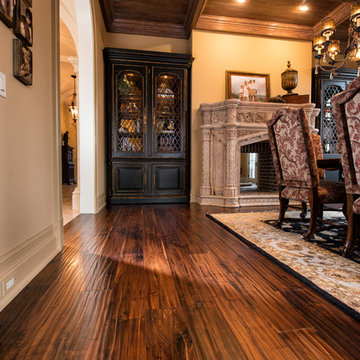
Walnut old growth flooring – with its incomparable, purple-tinged chocolate hues – will help you create an exceptional space of unparalleled style and refinement. This walnut wood flooring is manufactured without steaming to preserve light sapwood accents and create a natural, one-of-a-kind sheen, walnut’s strength and beauty will last a lifetime and beyond.
Distinctives of Old Growth Walnut
This walnut wide plank flooring is cut from dead or fallen virgin wood timbers that are centuries old, walnut features a rich blend of coffee-colored browns with occasional touches of caramel from its light sapwood. It offers an extraordinarily tight grain pattern, sound knots and natural checking.

Источник вдохновения для домашнего уюта: большая гостиная-столовая в классическом стиле с зелеными стенами, паркетным полом среднего тона, стандартным камином, фасадом камина из камня, коричневым полом, балками на потолке и панелями на части стены
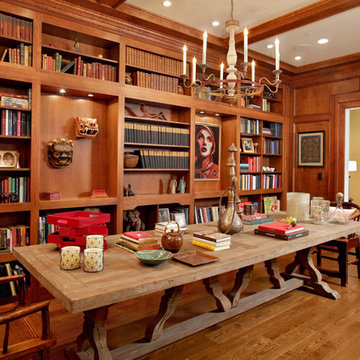
Идея дизайна: большая отдельная столовая в стиле рустика с коричневыми стенами и паркетным полом среднего тона без камина
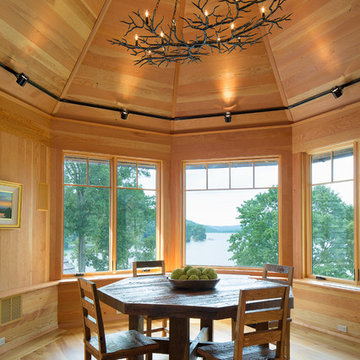
Tower Office - Photo: Tim Lee Photography
Свежая идея для дизайна: большая отдельная столовая в стиле рустика с коричневыми стенами, паркетным полом среднего тона и коричневым полом без камина - отличное фото интерьера
Свежая идея для дизайна: большая отдельная столовая в стиле рустика с коричневыми стенами, паркетным полом среднего тона и коричневым полом без камина - отличное фото интерьера

A contemporary holiday home located on Victoria's Mornington Peninsula featuring rammed earth walls, timber lined ceilings and flagstone floors. This home incorporates strong, natural elements and the joinery throughout features custom, stained oak timber cabinetry and natural limestone benchtops. With a nod to the mid century modern era and a balance of natural, warm elements this home displays a uniquely Australian design style. This home is a cocoon like sanctuary for rejuvenation and relaxation with all the modern conveniences one could wish for thoughtfully integrated.

Perched on a hilltop high in the Myacama mountains is a vineyard property that exists off-the-grid. This peaceful parcel is home to Cornell Vineyards, a winery known for robust cabernets and a casual ‘back to the land’ sensibility. We were tasked with designing a simple refresh of two existing buildings that dually function as a weekend house for the proprietor’s family and a platform to entertain winery guests. We had fun incorporating our client’s Asian art and antiques that are highlighted in both living areas. Paired with a mix of neutral textures and tones we set out to create a casual California style reflective of its surrounding landscape and the winery brand.
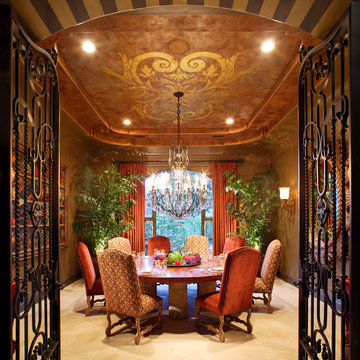
На фото: большая отдельная столовая в классическом стиле с коричневыми стенами, полом из травертина и бежевым полом без камина
Большая древесного цвета столовая – фото дизайна интерьера
2