Большая древесного цвета прихожая – фото дизайна интерьера
Сортировать:
Бюджет
Сортировать:Популярное за сегодня
101 - 120 из 488 фото
1 из 3

We remodeled this unassuming mid-century home from top to bottom. An entire third floor and two outdoor decks were added. As a bonus, we made the whole thing accessible with an elevator linking all three floors.
The 3rd floor was designed to be built entirely above the existing roof level to preserve the vaulted ceilings in the main level living areas. Floor joists spanned the full width of the house to transfer new loads onto the existing foundation as much as possible. This minimized structural work required inside the existing footprint of the home. A portion of the new roof extends over the custom outdoor kitchen and deck on the north end, allowing year-round use of this space.
Exterior finishes feature a combination of smooth painted horizontal panels, and pre-finished fiber-cement siding, that replicate a natural stained wood. Exposed beams and cedar soffits provide wooden accents around the exterior. Horizontal cable railings were used around the rooftop decks. Natural stone installed around the front entry enhances the porch. Metal roofing in natural forest green, tie the whole project together.
On the main floor, the kitchen remodel included minimal footprint changes, but overhauling of the cabinets and function. A larger window brings in natural light, capturing views of the garden and new porch. The sleek kitchen now shines with two-toned cabinetry in stained maple and high-gloss white, white quartz countertops with hints of gold and purple, and a raised bubble-glass chiseled edge cocktail bar. The kitchen’s eye-catching mixed-metal backsplash is a fun update on a traditional penny tile.
The dining room was revamped with new built-in lighted cabinetry, luxury vinyl flooring, and a contemporary-style chandelier. Throughout the main floor, the original hardwood flooring was refinished with dark stain, and the fireplace revamped in gray and with a copper-tile hearth and new insert.
During demolition our team uncovered a hidden ceiling beam. The clients loved the look, so to meet the planned budget, the beam was turned into an architectural feature, wrapping it in wood paneling matching the entry hall.
The entire day-light basement was also remodeled, and now includes a bright & colorful exercise studio and a larger laundry room. The redesign of the washroom includes a larger showering area built specifically for washing their large dog, as well as added storage and countertop space.
This is a project our team is very honored to have been involved with, build our client’s dream home.
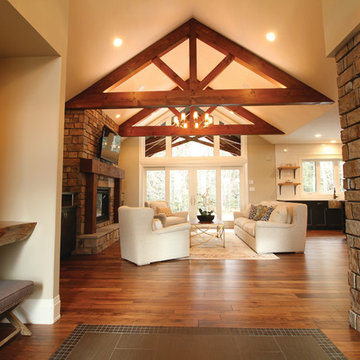
Dana Lussier Photography
На фото: большое фойе в стиле рустика с паркетным полом среднего тона, поворотной входной дверью и входной дверью из дерева среднего тона с
На фото: большое фойе в стиле рустика с паркетным полом среднего тона, поворотной входной дверью и входной дверью из дерева среднего тона с
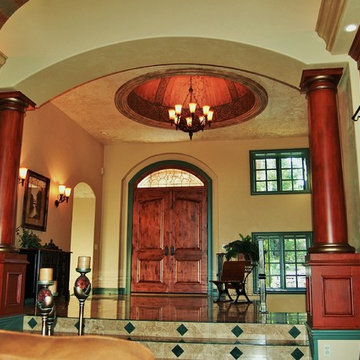
Foyer with 8' diameter Venetian Plaster and stenciled dome, Knotty Alder Entry Door with leaded glass transum above.
Photo: Marc Ekhause
Стильный дизайн: большое фойе в классическом стиле с бежевыми стенами, мраморным полом, двустворчатой входной дверью и входной дверью из дерева среднего тона - последний тренд
Стильный дизайн: большое фойе в классическом стиле с бежевыми стенами, мраморным полом, двустворчатой входной дверью и входной дверью из дерева среднего тона - последний тренд
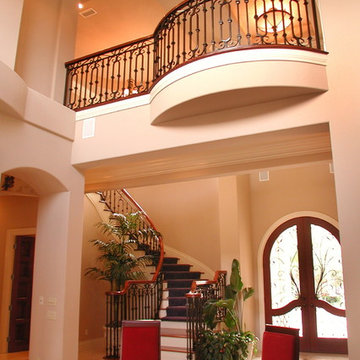
Brad Husserl
Стильный дизайн: большое фойе в средиземноморском стиле с бежевыми стенами, полом из травертина, двустворчатой входной дверью и входной дверью из темного дерева - последний тренд
Стильный дизайн: большое фойе в средиземноморском стиле с бежевыми стенами, полом из травертина, двустворчатой входной дверью и входной дверью из темного дерева - последний тренд
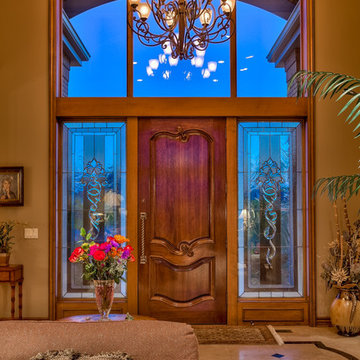
Home Built by Arjay Builders, Inc.
Photo by Amoura Productions
Cabinetry Provided by Eurowood Cabinetry, Inc.
Пример оригинального дизайна: большое фойе в классическом стиле с коричневыми стенами, полом из керамогранита, одностворчатой входной дверью и входной дверью из дерева среднего тона
Пример оригинального дизайна: большое фойе в классическом стиле с коричневыми стенами, полом из керамогранита, одностворчатой входной дверью и входной дверью из дерева среднего тона
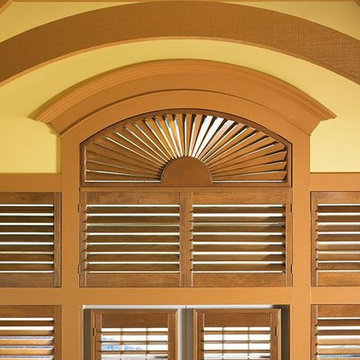
Arch window plantation shutters! These medium hardwood shutters are made by Lafaytte Interior Fashions - Woodland Harvest. Indoor window shutters are used by home decorators to give warmth and richness to a room. This dining room design have hardwood floors, molding and paint color that work well to make the plantation shutters become a focal point in the room.
Windows Dressed Up window treatment store featuring custom blinds, shutters, shades, drapes, curtains, valances and bedding in Denver services the metro area, including Parker, Castle Rock, Boulder, Evergreen, Broomfield, Lakewood, Aurora, Thornton, Centennial, Littleton, Highlands Ranch, Arvada, Golden, Westminster, Lone Tree, Greenwood Village, Wheat Ridge. Come in and talk to a Certified Interior Designer and select from over 3,000 designer fabrics in every color, style, texture and pattern. See more custom window treatment ideas on our website. www.windowsdressedup.com.
Photo: Lafayette Interior Fashions Arch Window Plantation Shutter
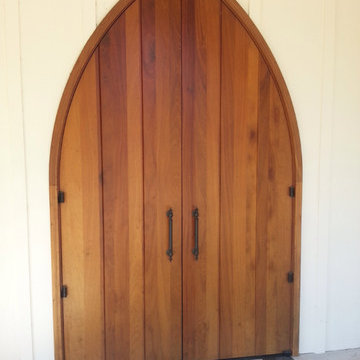
Стильный дизайн: большая входная дверь в классическом стиле с двустворчатой входной дверью и входной дверью из дерева среднего тона - последний тренд
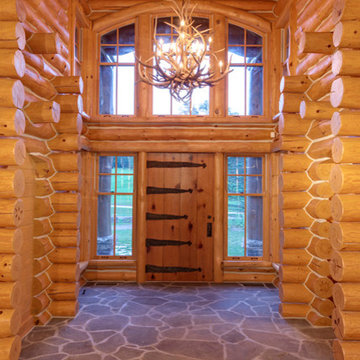
Interior Design: Bob Michels & Bruce Kading | Photography: Landmark Photography
Пример оригинального дизайна: большое фойе в стиле рустика с паркетным полом среднего тона, одностворчатой входной дверью и входной дверью из дерева среднего тона
Пример оригинального дизайна: большое фойе в стиле рустика с паркетным полом среднего тона, одностворчатой входной дверью и входной дверью из дерева среднего тона
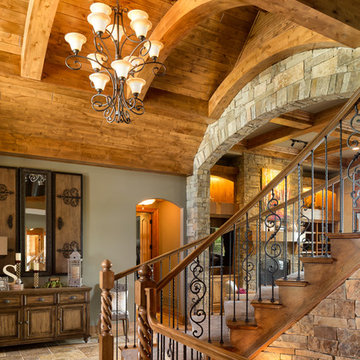
This comfortable, yet gorgeous, family home combines top quality building and technological features with all of the elements a growing family needs. Between the plentiful, made-for-them custom features, and a spacious, open floorplan, this family can relax and enjoy living in their beautiful dream home for years to come.
Photos by Thompson Photography
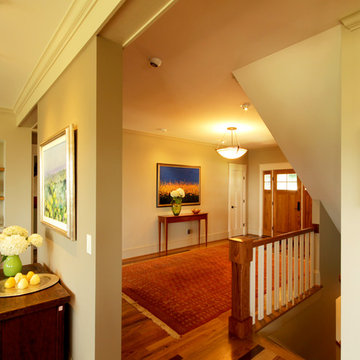
Contemporary styled Craftsman home on a sloping lot with full basement and partial upstairs. Silver Certified Green home by National Green Building Standard.
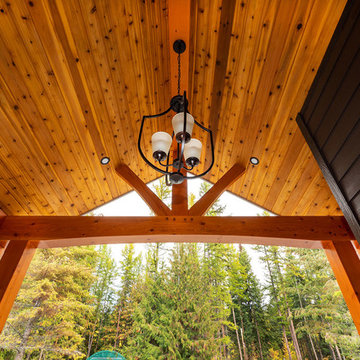
Источник вдохновения для домашнего уюта: большая входная дверь в стиле кантри с двустворчатой входной дверью и серой входной дверью
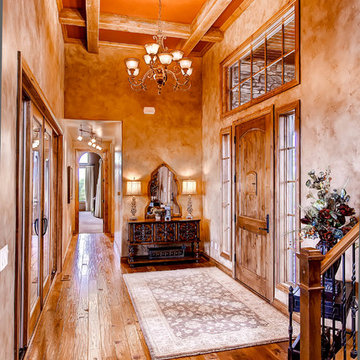
Свежая идея для дизайна: большое фойе с коричневыми стенами, паркетным полом среднего тона, двустворчатой входной дверью и входной дверью из темного дерева - отличное фото интерьера
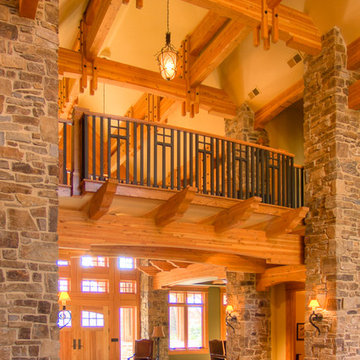
entry of western rustic home showing timber bridge over entry entering into living room with stone columns
Идея дизайна: большое фойе в стиле рустика с зелеными стенами, паркетным полом среднего тона, двустворчатой входной дверью и входной дверью из дерева среднего тона
Идея дизайна: большое фойе в стиле рустика с зелеными стенами, паркетным полом среднего тона, двустворчатой входной дверью и входной дверью из дерева среднего тона
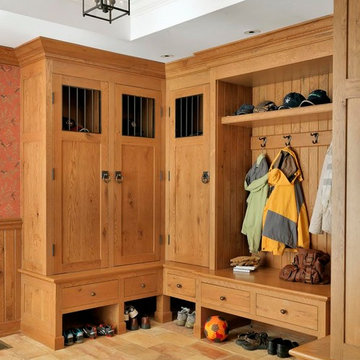
Пример оригинального дизайна: большой тамбур со шкафом для обуви в классическом стиле с полом из сланца и коричневыми стенами

На фото: большая входная дверь в стиле модернизм с коричневыми стенами, бетонным полом, двустворчатой входной дверью, серой входной дверью, серым полом и деревянными стенами
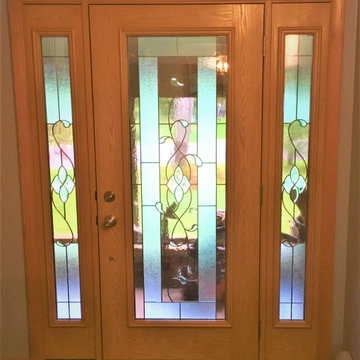
Our client, Liza, opted to have our craftsmen install this ProVia front door with decorative glass sidelites. We appreciate the distinctive look it gave her home's entryway. We feel confident offering ProVia doors to our customers because of their beauty, durability, security and energy efficiency.
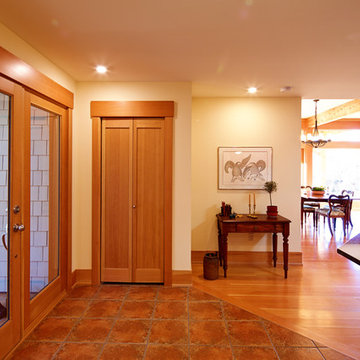
This entry has large windows and doors. It also features a large covered outdoor area.
www.madetolast.ca
Пример оригинального дизайна: большая входная дверь в стиле кантри с белыми стенами, полом из терракотовой плитки, одностворчатой входной дверью и входной дверью из дерева среднего тона
Пример оригинального дизайна: большая входная дверь в стиле кантри с белыми стенами, полом из терракотовой плитки, одностворчатой входной дверью и входной дверью из дерева среднего тона
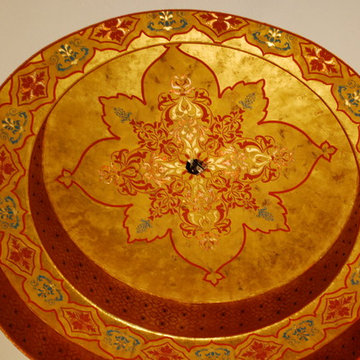
An entry dome rich in design and colors. We used a variety of hand troweled, hand painted, and leafing techniques in the creation of this beautiful entry dome. It perfectly reflected the bold, colorful personality of these special clients. Copyright © 2016 The Artists Hands
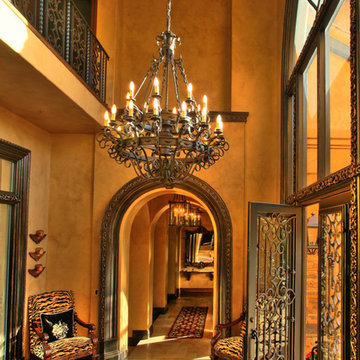
Attention to architectural detail with carved moldings and hand painted finishes
Photo credit: Photography by Vinit
Идея дизайна: большое фойе в средиземноморском стиле с коричневыми стенами, полом из травертина, двустворчатой входной дверью и металлической входной дверью
Идея дизайна: большое фойе в средиземноморском стиле с коричневыми стенами, полом из травертина, двустворчатой входной дверью и металлической входной дверью
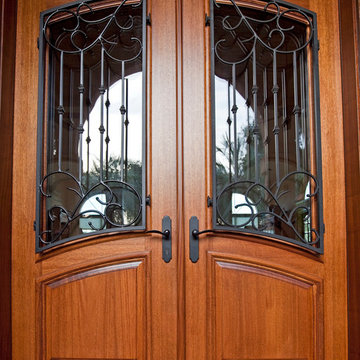
Gane Perspective Photography
На фото: большая входная дверь в современном стиле с двустворчатой входной дверью и входной дверью из дерева среднего тона
На фото: большая входная дверь в современном стиле с двустворчатой входной дверью и входной дверью из дерева среднего тона
Большая древесного цвета прихожая – фото дизайна интерьера
6