Большая детская в стиле кантри – фото дизайна интерьера
Сортировать:
Бюджет
Сортировать:Популярное за сегодня
61 - 80 из 508 фото
1 из 3
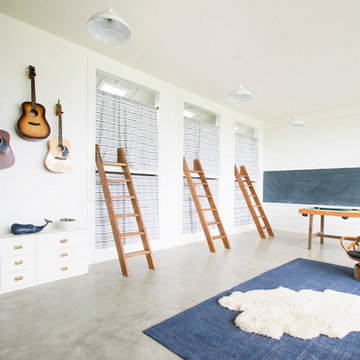
Boys' Bedroom Design
Photo Cred: Ashley Grabham
Идея дизайна: большая нейтральная детская в стиле кантри с белыми стенами, бетонным полом, спальным местом и серым полом
Идея дизайна: большая нейтральная детская в стиле кантри с белыми стенами, бетонным полом, спальным местом и серым полом
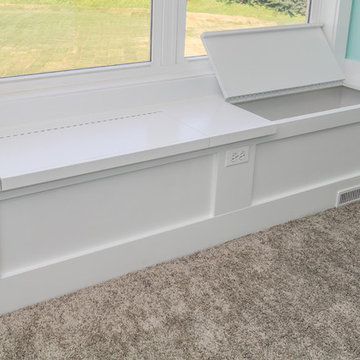
DJK Custom Homes
Пример оригинального дизайна: большая нейтральная детская в стиле кантри с спальным местом, ковровым покрытием и синими стенами
Пример оригинального дизайна: большая нейтральная детская в стиле кантри с спальным местом, ковровым покрытием и синими стенами
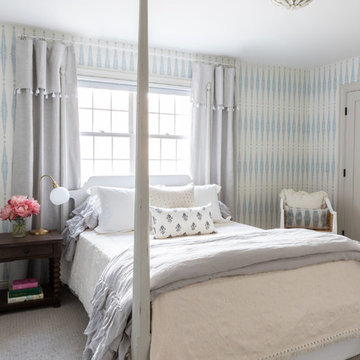
Newly remodeled girls bedroom with wallpaper, closet doors, trim, paint, lighting, and new loop wall to wall carpet. Queen bed with ruffled linen bedding and vintage coverlet. Photo by Emily Kennedy Photography.
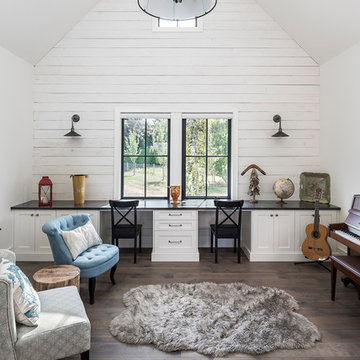
This contemporary farmhouse is located on a scenic acreage in Greendale, BC. It features an open floor plan with room for hosting a large crowd, a large kitchen with double wall ovens, tons of counter space, a custom range hood and was designed to maximize natural light. Shed dormers with windows up high flood the living areas with daylight. The stairwells feature more windows to give them an open, airy feel, and custom black iron railings designed and crafted by a talented local blacksmith. The home is very energy efficient, featuring R32 ICF construction throughout, R60 spray foam in the roof, window coatings that minimize solar heat gain, an HRV system to ensure good air quality, and LED lighting throughout. A large covered patio with a wood burning fireplace provides
warmth and shelter in the shoulder seasons.
Carsten Arnold Photography
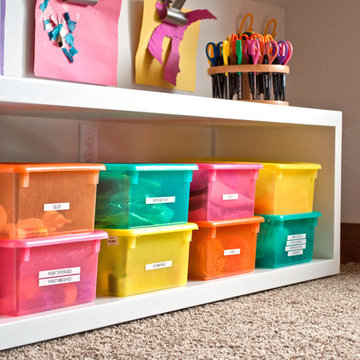
The goal for this light filled finished attic was to create a play space where two young boys could nurture and develop their creative and imaginative selves. A neutral tone was selected for the walls as a foundation for the bright pops of color added in furnishings, area rug and accessories throughout the room. We took advantage of the room’s interesting angles and created a custom chalk board that followed the lines of the ceiling. Magnetic circles from Land of Nod add a playful pop of color and perfect spot for magnetic wall play. A ‘Space Room’ behind the bike print fabric curtain is a favorite hideaway with a glow in the dark star filled ceiling and a custom litebrite wall. Custom Lego baseplate removable wall boards were designed and built to create a Flexible Lego Wall. The family was interested in the concept of a Lego wall but wanted to keep the space flexible for the future. The boards (designed by Jennifer Gardner Design) can be moved to the floor for Lego play and then easily hung back on the wall with a cleat system to display their 3-dimensional Lego creations! This room was great fun to design and we hope it will provide creative and imaginative play inspiration in the years to come!
Designed by: Jennifer Gardner Design
Photography by: Marcella Winspear
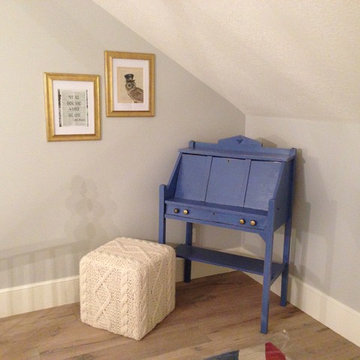
Fun teenage bedroom located in the attic. The bedroom has one wall consisting of two twin mattresses end to end creating a "couch like" seating area. There are built in bookshelves on each end of the bed along with drawers under. The other side has twin dressers and a TV. The bedroom has a large deck off one end. There is also a large walk in closet, bathroom and sitting area located just off the bedroom. Walls are covered in silver cork wallpaper.
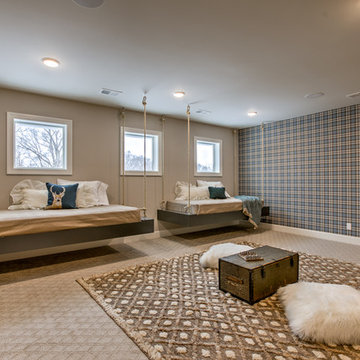
На фото: большая нейтральная детская в стиле кантри с спальным местом, разноцветными стенами, ковровым покрытием и бежевым полом для ребенка от 4 до 10 лет с
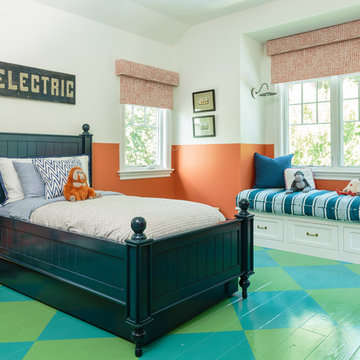
Mark Lohman
Источник вдохновения для домашнего уюта: большая детская в стиле кантри с деревянным полом, спальным местом, разноцветными стенами и разноцветным полом для ребенка от 4 до 10 лет, мальчика
Источник вдохновения для домашнего уюта: большая детская в стиле кантри с деревянным полом, спальным местом, разноцветными стенами и разноцветным полом для ребенка от 4 до 10 лет, мальчика
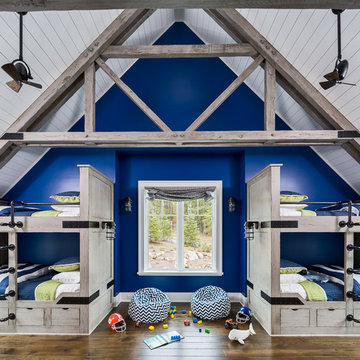
Firewater Photography
Источник вдохновения для домашнего уюта: большая нейтральная детская в стиле кантри с синими стенами, темным паркетным полом и спальным местом
Источник вдохновения для домашнего уюта: большая нейтральная детская в стиле кантри с синими стенами, темным паркетным полом и спальным местом
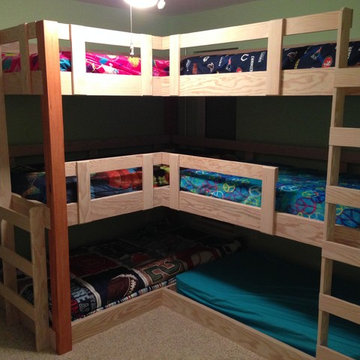
This is the King of all bunk beds. Hand-crafted, white-washed, custom specs, imported Southwestern Fir, sleeps 6.
Свежая идея для дизайна: большая нейтральная детская в стиле кантри с спальным местом для ребенка от 4 до 10 лет - отличное фото интерьера
Свежая идея для дизайна: большая нейтральная детская в стиле кантри с спальным местом для ребенка от 4 до 10 лет - отличное фото интерьера
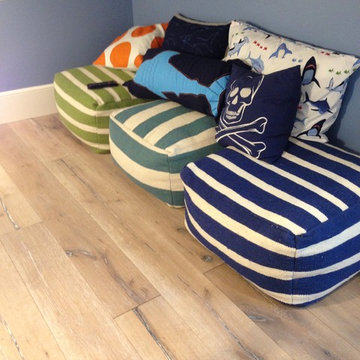
This adorable boys bedroom has a shark and surf theme. It has a surf board, shark rug, rock wall to an upper "treehouse" play area, fireman pole, raised bed with bookshelf surrounds and a TV under the bed. Fun functioning roman shades for privacy.
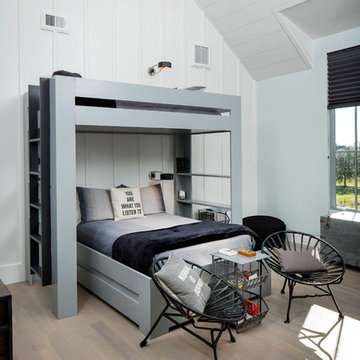
Matthew Scott Photographer Inc.
Пример оригинального дизайна: большая детская в стиле кантри с белыми стенами, паркетным полом среднего тона, серым полом и спальным местом для подростка, мальчика, двоих детей
Пример оригинального дизайна: большая детская в стиле кантри с белыми стенами, паркетным полом среднего тона, серым полом и спальным местом для подростка, мальчика, двоих детей
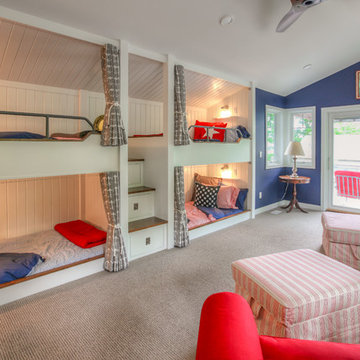
Идея дизайна: большая нейтральная детская в стиле кантри с синими стенами, ковровым покрытием и спальным местом для ребенка от 4 до 10 лет
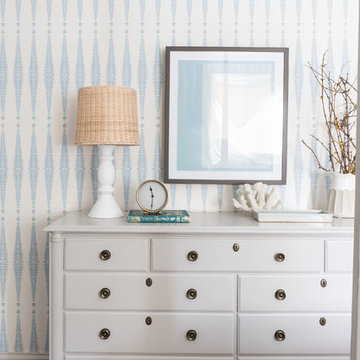
Newly remodeled girls bedroom with wallpaper, closet doors, trim, paint, lighting, and new loop wall to wall carpet. Queen bed with ruffled linen bedding and vintage coverlet. Photo by Emily Kennedy Photography.
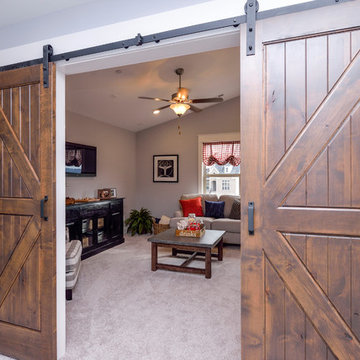
Свежая идея для дизайна: большая нейтральная детская с игровой в стиле кантри с серыми стенами и ковровым покрытием для подростка - отличное фото интерьера
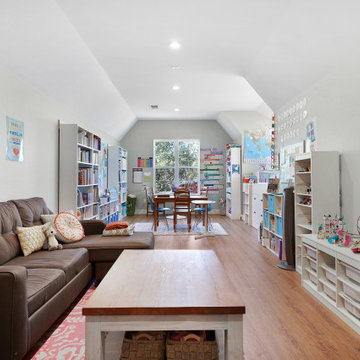
Bonus Room. View plan THD-3419: https://www.thehousedesigners.com/plan/tacoma-3419/
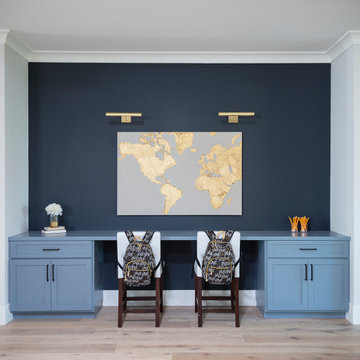
New construction of a 3,100 square foot single-story home in a modern farmhouse style designed by Arch Studio, Inc. licensed architects and interior designers. Built by Brooke Shaw Builders located in the charming Willow Glen neighborhood of San Jose, CA.
Architecture & Interior Design by Arch Studio, Inc.
Photography by Eric Rorer
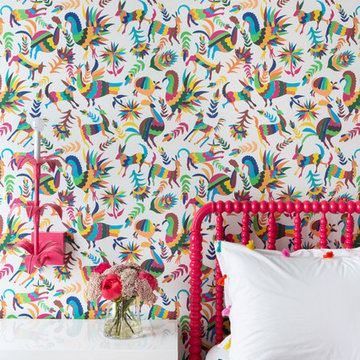
Architectural advisement, Interior Design, Custom Furniture Design & Art Curation by Chango & Co.
Architecture by Crisp Architects
Construction by Structure Works Inc.
Photography by Sarah Elliott
See the feature in Domino Magazine
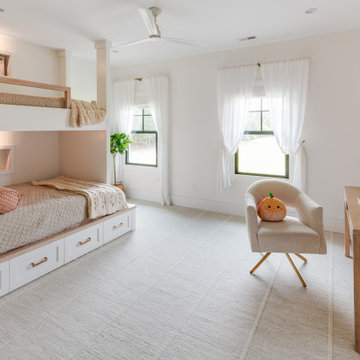
Источник вдохновения для домашнего уюта: большая детская в стиле кантри с спальным местом, розовыми стенами, ковровым покрытием и бежевым полом для ребенка от 4 до 10 лет, девочки
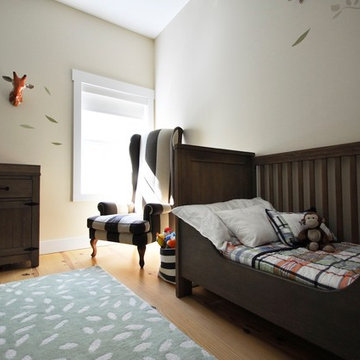
Veronica Decca
Свежая идея для дизайна: большая нейтральная детская в стиле кантри с спальным местом, бежевыми стенами и светлым паркетным полом для ребенка от 1 до 3 лет - отличное фото интерьера
Свежая идея для дизайна: большая нейтральная детская в стиле кантри с спальным местом, бежевыми стенами и светлым паркетным полом для ребенка от 1 до 3 лет - отличное фото интерьера
Большая детская в стиле кантри – фото дизайна интерьера
4