Большая детская с зелеными стенами – фото дизайна интерьера
Сортировать:
Бюджет
Сортировать:Популярное за сегодня
41 - 60 из 367 фото
1 из 3
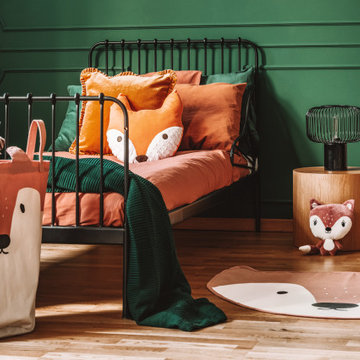
Kids room and study room design.
Источник вдохновения для домашнего уюта: большая нейтральная детская в современном стиле с спальным местом, зелеными стенами, паркетным полом среднего тона, разноцветным полом и панелями на части стены для ребенка от 4 до 10 лет
Источник вдохновения для домашнего уюта: большая нейтральная детская в современном стиле с спальным местом, зелеными стенами, паркетным полом среднего тона, разноцветным полом и панелями на части стены для ребенка от 4 до 10 лет
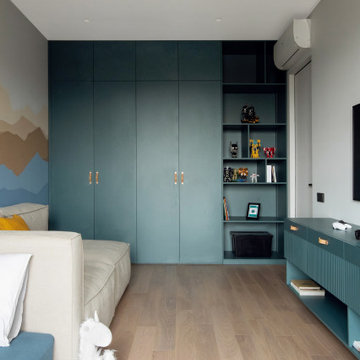
Привнести индивидуальность в детские комнаты было одним из желаний клиентов. Яркая комната мальчика выделяются на фоне общей стилистики квартиры. Диван и кровать объединились в необычную и очень функциональную композицию.
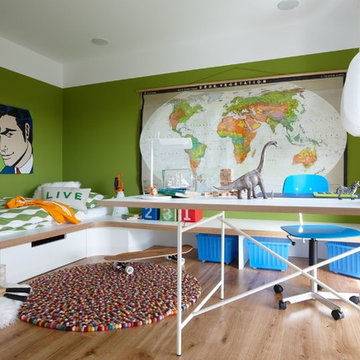
Foto: Heiner Orth
Идея дизайна: большая детская в современном стиле с спальным местом, зелеными стенами и светлым паркетным полом для подростка, мальчика
Идея дизайна: большая детская в современном стиле с спальным местом, зелеными стенами и светлым паркетным полом для подростка, мальчика
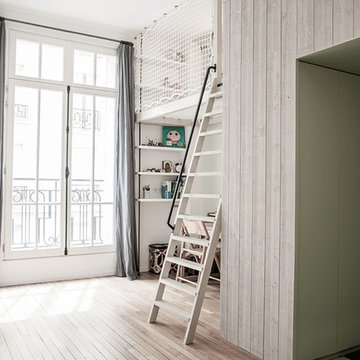
Stéphane Deroussant
Пример оригинального дизайна: большая детская в современном стиле с спальным местом, зелеными стенами и светлым паркетным полом для ребенка от 4 до 10 лет, мальчика
Пример оригинального дизайна: большая детская в современном стиле с спальным местом, зелеными стенами и светлым паркетным полом для ребенка от 4 до 10 лет, мальчика
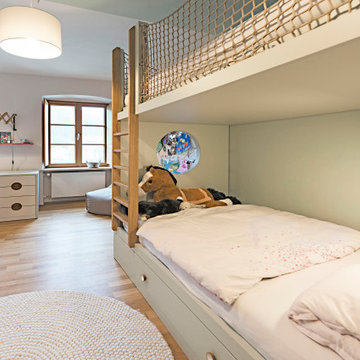
Dieses Kinderzimmer wurde für ein Grundschulkind eingerichtet. Die Möbel wurden alle von freudenspiel entworfen und vom Schreiner gebaut.
Design: freudenspiel - interior design;
Fotos: Zolaproduction
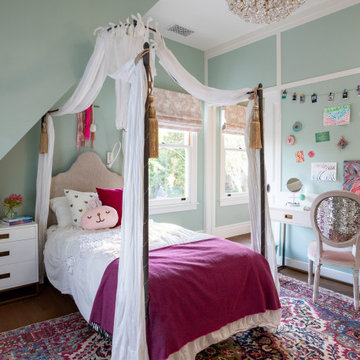
Пример оригинального дизайна: большая детская в стиле неоклассика (современная классика) с спальным местом, зелеными стенами, паркетным полом среднего тона, коричневым полом, сводчатым потолком и панелями на части стены для ребенка от 4 до 10 лет, девочки
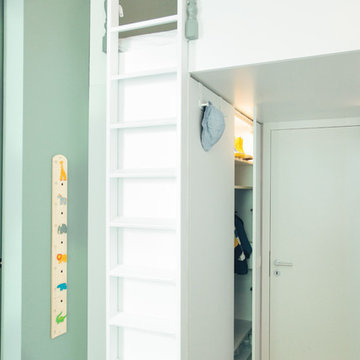
Foto: Philipp Häberlin-Collet
На фото: большая детская с игровой в современном стиле с зелеными стенами, ковровым покрытием и бежевым полом для ребенка от 1 до 3 лет, мальчика с
На фото: большая детская с игровой в современном стиле с зелеными стенами, ковровым покрытием и бежевым полом для ребенка от 1 до 3 лет, мальчика с
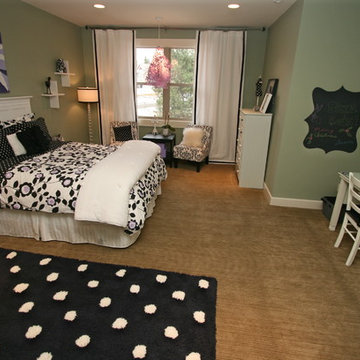
This fun girl's room uses a classic black & white color palette with a sage green backdrop and purple accents. The sitting area features 2 patterned armless chairs and a side table. The lavender laser-cut chandelier is a fun and contemporary touch. The white desk with pull-out keyboard tray is topped with a PB Teen multi-use board. The desk top was decorated with decals that match the bedding and then covered with glass to prevent scratches.
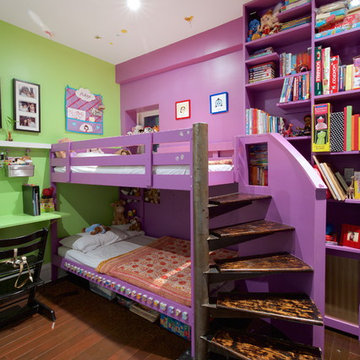
Источник вдохновения для домашнего уюта: большая детская в стиле фьюжн с спальным местом, зелеными стенами, паркетным полом среднего тона и коричневым полом для девочки
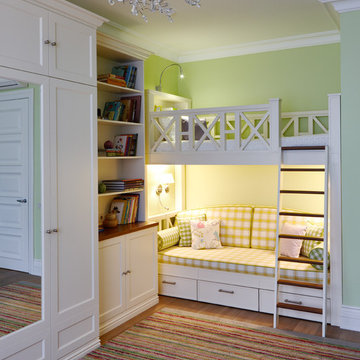
Источник вдохновения для домашнего уюта: большая детская в стиле неоклассика (современная классика) с спальным местом, зелеными стенами и паркетным полом среднего тона для ребенка от 4 до 10 лет, девочки
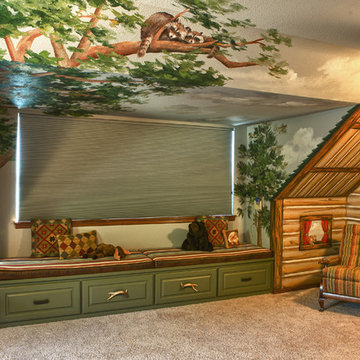
Свежая идея для дизайна: большая нейтральная детская с игровой в стиле рустика с зелеными стенами, ковровым покрытием и коричневым полом для ребенка от 4 до 10 лет - отличное фото интерьера
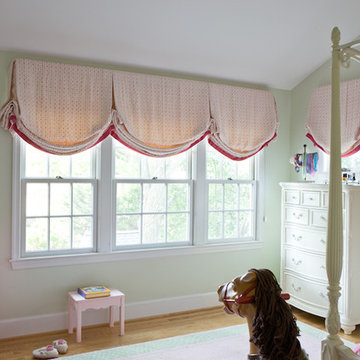
Meet Kim: a partner in a downtown law firm. To say that she is short on time is a giant understatement. In the rare event she has a free moment, she wants to spend it with her kids, not fussing over home decor.
That’s my cue!
Kim is my favorite type of client. She didn’t know where to go or what to do. She leaned on me to explain and articulate design and style.
She looked to me to make her home a mirror of her best self. Easy peasy lemon squeezy. Fantastic human giving me a blank slate? Yes please!
While Kim’s traditional home had a great layout and good bones, it needed updating to make it contemporary and fresh. It needed fixtures and knobs from this century. It needed a Lulu DK roman shade in the powder room. It needed a durable, snuggle-ready sofa with tufting and little patterns of texture. It needed drapery with small-scale drama. Throw in a Thomas O’ Brian cocktail table, and now there’s no shortage of conversation pieces.
Little spaces make me happy – they are the most intimate snapshot of your entire home’s aesthetic – and this house has some good ones.
I couldn’t wait to work with the nooks and crannies of this house. Kim’s sitting room, a small den off of the master bedroom, morphed into a craveable cozy space, a quiet adult respite from the occasional chaos of raising a family. The kitchen evolved into something quite unique: playful yet modest, dressed-up but centered. We used a favorite Lucy Rose fabric and Galbraith & Paul pillows to work perfectly with a fresh color palette selected during a prior-to-me renovation. A locally made kitchen farm table fit right in with the high-fashioned quirky blend of color, texture, and pattern.
High-End + Color = Fun + Functional
This is how we articulated Kim’s style and personality. She trusted me with her inner self, allowing me to get to know her and her real, everyday life. I built her a special space to reflect the beautiful life she made for herself. Nothing too fancy or off-limits to little hands, nothing too stuffy (snore!). Everything 100% HER. #nailedit See more Safferstone stuff at www.safferstone.com. Connect with us on Facebook, get inspired on Pinterest, and share modern musings on life & design on Instagram. Or, send us a love note at hello@safferstone.com.
Photo: Angie Seckinger
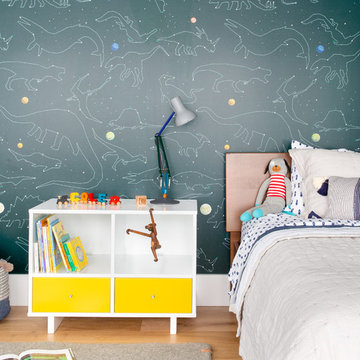
Intentional. Elevated. Artisanal.
With three children under the age of 5, our clients were starting to feel the confines of their Pacific Heights home when the expansive 1902 Italianate across the street went on the market. After learning the home had been recently remodeled, they jumped at the chance to purchase a move-in ready property. We worked with them to infuse the already refined, elegant living areas with subtle edginess and handcrafted details, and also helped them reimagine unused space to delight their little ones.
Elevated furnishings on the main floor complement the home’s existing high ceilings, modern brass bannisters and extensive walnut cabinetry. In the living room, sumptuous emerald upholstery on a velvet side chair balances the deep wood tones of the existing baby grand. Minimally and intentionally accessorized, the room feels formal but still retains a sharp edge—on the walls moody portraiture gets irreverent with a bold paint stroke, and on the the etagere, jagged crystals and metallic sculpture feel rugged and unapologetic. Throughout the main floor handcrafted, textured notes are everywhere—a nubby jute rug underlies inviting sofas in the family room and a half-moon mirror in the living room mixes geometric lines with flax-colored fringe.
On the home’s lower level, we repurposed an unused wine cellar into a well-stocked craft room, with a custom chalkboard, art-display area and thoughtful storage. In the adjoining space, we installed a custom climbing wall and filled the balance of the room with low sofas, plush area rugs, poufs and storage baskets, creating the perfect space for active play or a quiet reading session. The bold colors and playful attitudes apparent in these spaces are echoed upstairs in each of the children’s imaginative bedrooms.
Architect + Developer: McMahon Architects + Studio, Photographer: Suzanna Scott Photography
Michael LoBiondo
Источник вдохновения для домашнего уюта: большая детская в стиле фьюжн с зелеными стенами и ковровым покрытием
Источник вдохновения для домашнего уюта: большая детская в стиле фьюжн с зелеными стенами и ковровым покрытием
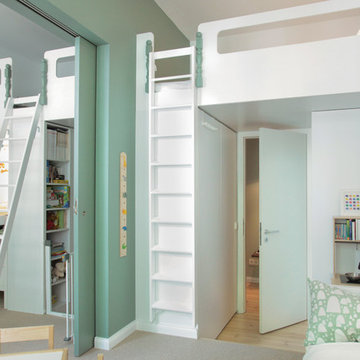
Foto: Philipp Häberlin-Collet
eine breite Schiebetür lässt eine großzügige Verbindung der beiden Zimmer zu
Пример оригинального дизайна: большая детская с игровой в современном стиле с зелеными стенами, ковровым покрытием и бежевым полом для ребенка от 1 до 3 лет, мальчика
Пример оригинального дизайна: большая детская с игровой в современном стиле с зелеными стенами, ковровым покрытием и бежевым полом для ребенка от 1 до 3 лет, мальчика
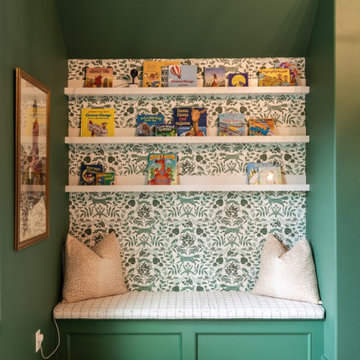
Boy's Room Reading nook with storage bench.
На фото: большая детская в классическом стиле с спальным местом, зелеными стенами, светлым паркетным полом и сводчатым потолком для ребенка от 1 до 3 лет, мальчика с
На фото: большая детская в классическом стиле с спальным местом, зелеными стенами, светлым паркетным полом и сводчатым потолком для ребенка от 1 до 3 лет, мальчика с
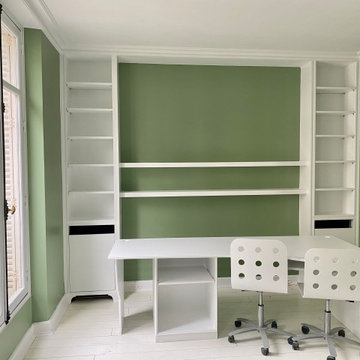
Стильный дизайн: большая детская в викторианском стиле с зелеными стенами, светлым паркетным полом, белым полом и рабочим местом для подростка, девочки - последний тренд
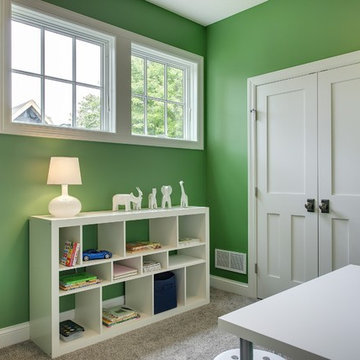
Spacecrafting
На фото: большая нейтральная детская с игровой в стиле неоклассика (современная классика) с зелеными стенами и ковровым покрытием для ребенка от 4 до 10 лет с
На фото: большая нейтральная детская с игровой в стиле неоклассика (современная классика) с зелеными стенами и ковровым покрытием для ребенка от 4 до 10 лет с
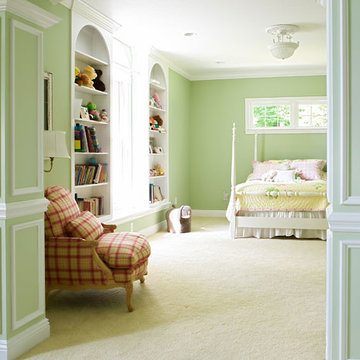
Tom Eells
Пример оригинального дизайна: большая детская в классическом стиле с спальным местом, зелеными стенами и ковровым покрытием для девочки
Пример оригинального дизайна: большая детская в классическом стиле с спальным местом, зелеными стенами и ковровым покрытием для девочки
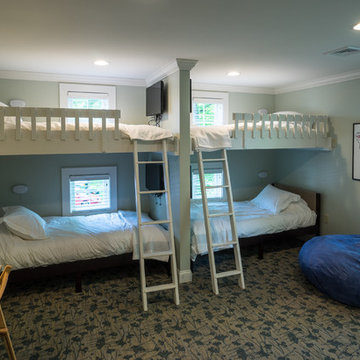
Источник вдохновения для домашнего уюта: большая нейтральная детская в стиле рустика с спальным местом, зелеными стенами, ковровым покрытием и разноцветным полом
Большая детская с зелеными стенами – фото дизайна интерьера
3