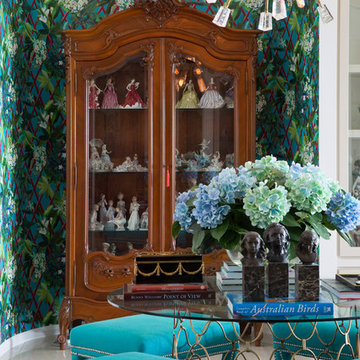Большая бирюзовая прихожая – фото дизайна интерьера
Сортировать:
Бюджет
Сортировать:Популярное за сегодня
121 - 140 из 228 фото
1 из 3
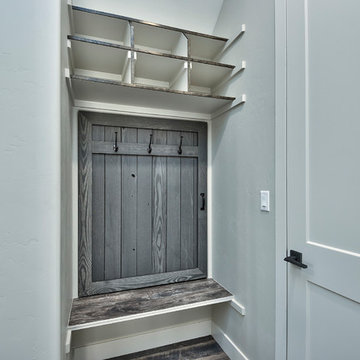
Custom built bench and shelves.
На фото: большой тамбур в современном стиле с серыми стенами, одностворчатой входной дверью и разноцветным полом с
На фото: большой тамбур в современном стиле с серыми стенами, одностворчатой входной дверью и разноцветным полом с
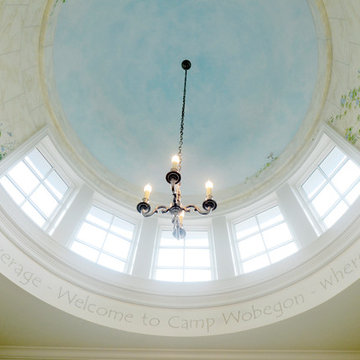
Camp Wobegon is a nostalgic waterfront retreat for a multi-generational family. The home's name pays homage to a radio show the homeowner listened to when he was a child in Minnesota. Throughout the home, there are nods to the sentimental past paired with modern features of today.
The five-story home sits on Round Lake in Charlevoix with a beautiful view of the yacht basin and historic downtown area. Each story of the home is devoted to a theme, such as family, grandkids, and wellness. The different stories boast standout features from an in-home fitness center complete with his and her locker rooms to a movie theater and a grandkids' getaway with murphy beds. The kids' library highlights an upper dome with a hand-painted welcome to the home's visitors.
Throughout Camp Wobegon, the custom finishes are apparent. The entire home features radius drywall, eliminating any harsh corners. Masons carefully crafted two fireplaces for an authentic touch. In the great room, there are hand constructed dark walnut beams that intrigue and awe anyone who enters the space. Birchwood artisans and select Allenboss carpenters built and assembled the grand beams in the home.
Perhaps the most unique room in the home is the exceptional dark walnut study. It exudes craftsmanship through the intricate woodwork. The floor, cabinetry, and ceiling were crafted with care by Birchwood carpenters. When you enter the study, you can smell the rich walnut. The room is a nod to the homeowner's father, who was a carpenter himself.
The custom details don't stop on the interior. As you walk through 26-foot NanoLock doors, you're greeted by an endless pool and a showstopping view of Round Lake. Moving to the front of the home, it's easy to admire the two copper domes that sit atop the roof. Yellow cedar siding and painted cedar railing complement the eye-catching domes.
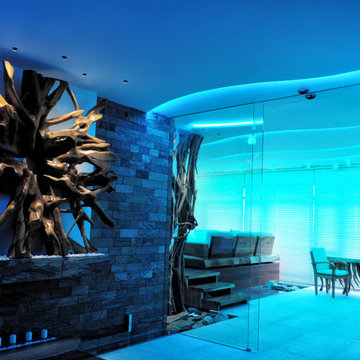
Стильный дизайн: большая прихожая в современном стиле с разноцветными стенами - последний тренд
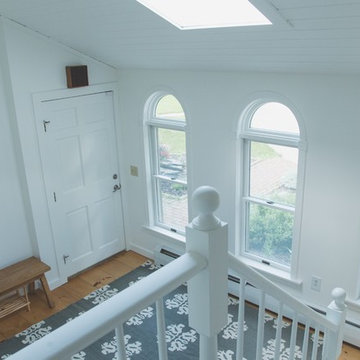
Свежая идея для дизайна: большой тамбур в стиле кантри с белыми стенами, светлым паркетным полом, одностворчатой входной дверью и белой входной дверью - отличное фото интерьера
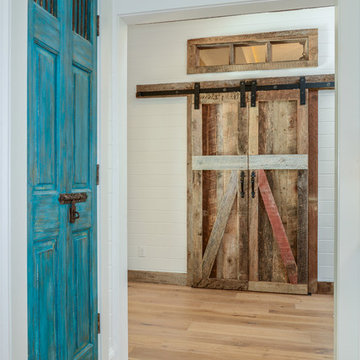
This is one of my favorite pictures it shows a great use of materials. This home original was built 100 years ago and it has a basement that is what the antiqued door leads to. The barn door was built by NWC Construction master carpenters. It is real recycled barn wood.
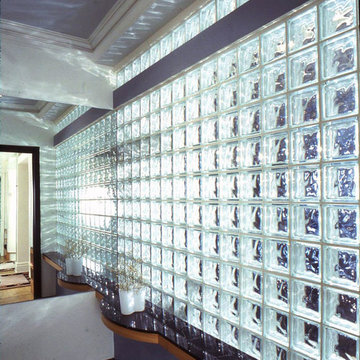
Entering the foyer directly from the elevator, one sees a glass block wall, bathing the space in pale green light. Bringing light in from the foyer, the living room is similarly enhanced by light from this area.
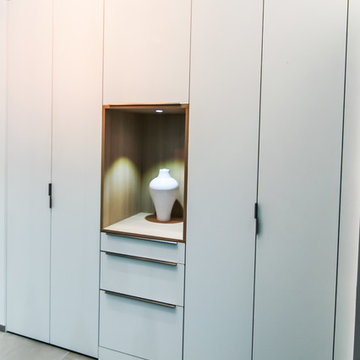
Источник вдохновения для домашнего уюта: большая прихожая в скандинавском стиле
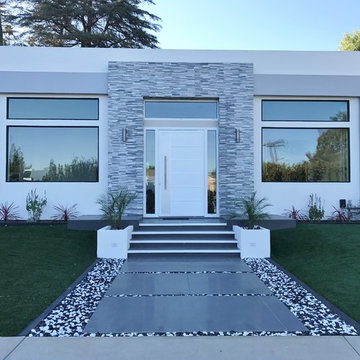
CASSIOPEIA
This elegant pre-assembled, pre-hung entry door is hand-made in the USA with love by CBW Windows & Doors, located in Los Angeles, CA. The Cassiopeia door is made with five powder-coated aluminum panels and one clear-anodized panel per side, as well as six solid clear-anodized aluminum thru-dividers. This unit comes with the frame (jamb), butt hinges, rolling latch, Euro-profile cylinder, anodized aluminum threshold, and 24” brushed stainless steel back-to-back pull bar. Please see documents for specifications and installation instructions.
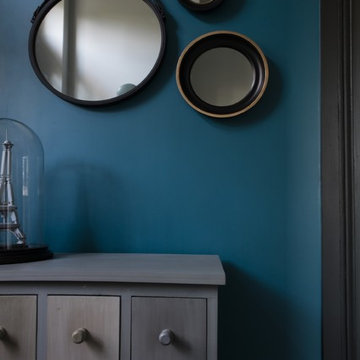
P.AMSELLEM/C. BAPT
Источник вдохновения для домашнего уюта: большое фойе в стиле фьюжн с бетонным полом, серым полом и серыми стенами
Источник вдохновения для домашнего уюта: большое фойе в стиле фьюжн с бетонным полом, серым полом и серыми стенами
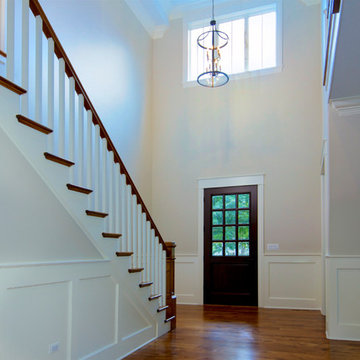
Пример оригинального дизайна: большое фойе в классическом стиле с серыми стенами, паркетным полом среднего тона, одностворчатой входной дверью, входной дверью из темного дерева и коричневым полом
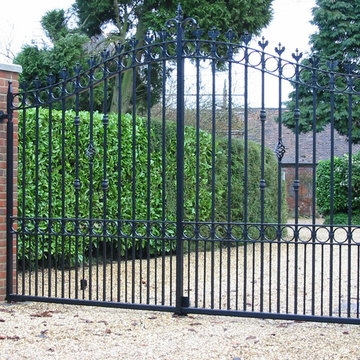
Portcullis Electric Gates
Источник вдохновения для домашнего уюта: большая прихожая в классическом стиле
Источник вдохновения для домашнего уюта: большая прихожая в классическом стиле
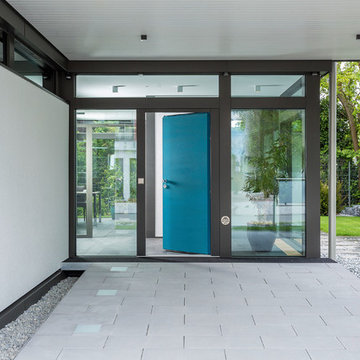
HUF HAUS GmbH u. Co.KG
На фото: большая прихожая в современном стиле с белыми стенами, полом из керамической плитки, одностворчатой входной дверью, синей входной дверью и серым полом с
На фото: большая прихожая в современном стиле с белыми стенами, полом из керамической плитки, одностворчатой входной дверью, синей входной дверью и серым полом с
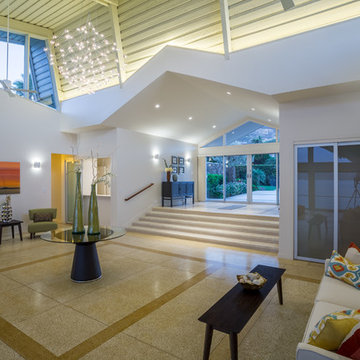
На фото: большое фойе в современном стиле с белыми стенами, полом из керамогранита, стеклянной входной дверью и бежевым полом
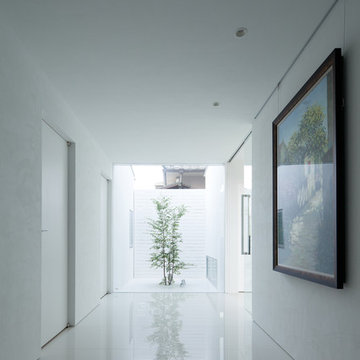
Photo by Takumi Ota
Источник вдохновения для домашнего уюта: большая узкая прихожая в стиле модернизм с белыми стенами, полом из керамической плитки, раздвижной входной дверью, белой входной дверью и белым полом
Источник вдохновения для домашнего уюта: большая узкая прихожая в стиле модернизм с белыми стенами, полом из керамической плитки, раздвижной входной дверью, белой входной дверью и белым полом
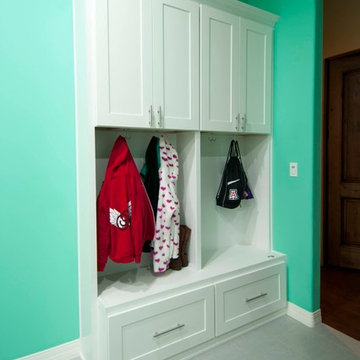
The laundry and storage room is both stylish and practical - perfect for a big family. White cabinets and sea foam green walls give it a clean fresh look. Pull-out shelving compartments make the most of the space and keep it tidy.
The room even has its own “laundry island” for a convenient folding and sorting space.
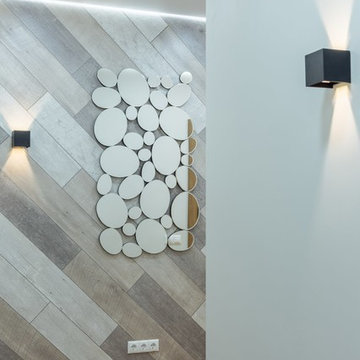
Фотограф-Никита Теплицкий.
Дизайнеры-Потапова Евгения и Белов Антон.
Идея дизайна: большая узкая прихожая в скандинавском стиле с белыми стенами и паркетным полом среднего тона
Идея дизайна: большая узкая прихожая в скандинавском стиле с белыми стенами и паркетным полом среднего тона
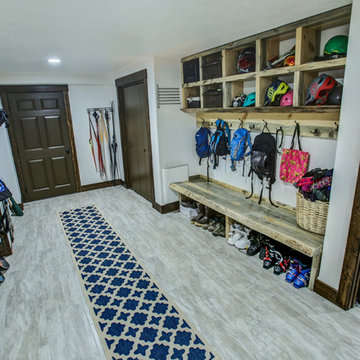
Laundry / Mudroom with tile floors, built-in custom pine bench and storage cubbies.
Идея дизайна: большая прихожая в стиле рустика с белыми стенами, полом из керамической плитки и серым полом
Идея дизайна: большая прихожая в стиле рустика с белыми стенами, полом из керамической плитки и серым полом
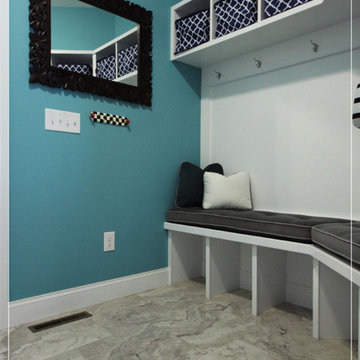
Imported from Spain, Sorriso is a beautiful stone look tile with swirling travertine veining. This mudroom displays 18x18 floor tile in the color gris.
Photo Credit: Christina Rose
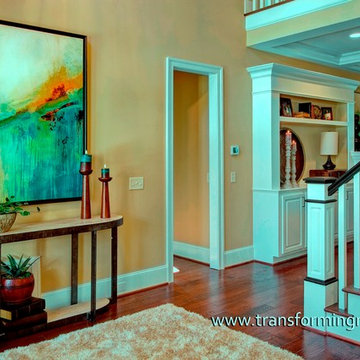
Is your intake vent the first thing you notice when you walk into your foyer? Since you can't cover it with furniture (to allow proper air flow) for solution #10: we placed a console with a lower shelf, this allows accessories which help detract the eye. Large abstract art adds the cheerful touch this homeowner requested, it's allows the more contemporary feeling they preferred, next to the traditional mahogany dining room furniture in the adjacent room. This foyer is 9'3" x 17' x two stories tall, so this 64" painting was as a great size!
Большая бирюзовая прихожая – фото дизайна интерьера
7
