Большая бирюзовая прихожая – фото дизайна интерьера
Сортировать:
Бюджет
Сортировать:Популярное за сегодня
101 - 120 из 228 фото
1 из 3
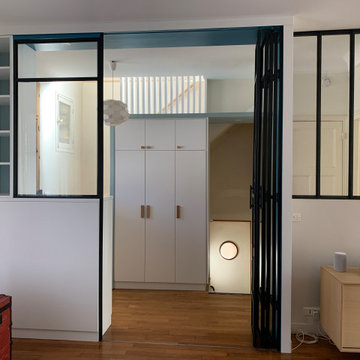
Идея дизайна: большое фойе в стиле неоклассика (современная классика) с коричневым полом
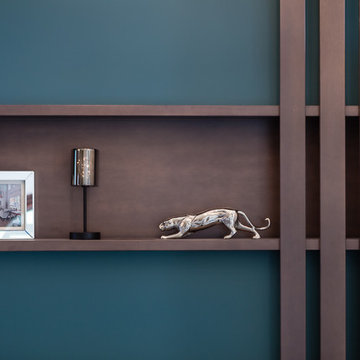
Beautiful finishing design is a hallmark of Hearth Homes. This custom maple shelving adds a stylish touch to the foyer. Inspired by the rural setting, the deep blue accent colour is reminiscent of a twilight sky.
Photo by Kristen Sawatzky
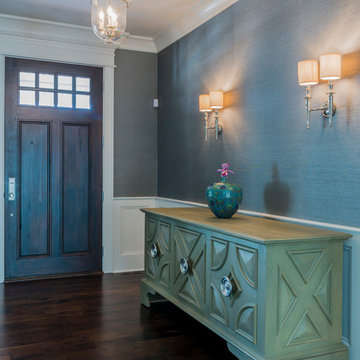
Beautiful foyer entry way with blue-gray wallpaper and wainscoting walls. Dark hardwood floors and chrome light fixtures.
На фото: большое фойе в стиле неоклассика (современная классика) с синими стенами, темным паркетным полом, одностворчатой входной дверью, входной дверью из темного дерева и коричневым полом с
На фото: большое фойе в стиле неоклассика (современная классика) с синими стенами, темным паркетным полом, одностворчатой входной дверью, входной дверью из темного дерева и коричневым полом с
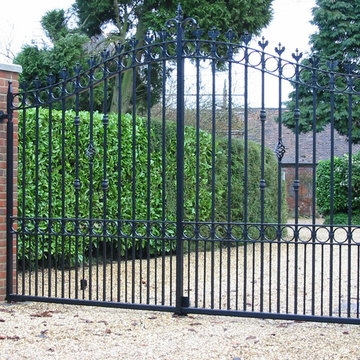
Portcullis Electric Gates
Источник вдохновения для домашнего уюта: большая прихожая в классическом стиле
Источник вдохновения для домашнего уюта: большая прихожая в классическом стиле
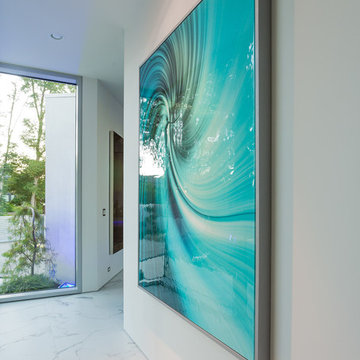
Front entry of concrete and steel construction waterfront home. Front entry of home overlooks 40 ft long aqua blue glass outdoor edgeless reflecting pond with decorative rock and landscape. Upon entering the home large aqua coloured modern art pieces are on display down the homes hallway. Art pieces can be seen from every room of the home as they are carefully displayed on walls for colour. Custom front 11 foot teak and cedar front door and side light goes from floor to ceiling just like the custom windows. It helps create height and accents the homes 11 foot tall ceilings and windows. Open front entry has 12 foot custom white leather sitting area. perched on aqua blue silk circular carpet. Floor to ceiling windows allow the light to beam through the home and magnify on the hand blown glass that adorns the home. Unobstructed water views are the first thing you eyes focus on from the front of the home and directly through the entire home. Large open concept allows for maximum viewing and flow through the home. John Bentley Photography - Vancouver
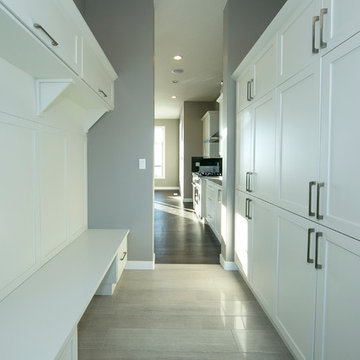
Pantry and walkway from mudroom to kitchen.
На фото: большой тамбур в современном стиле с серыми стенами, полом из керамической плитки и одностворчатой входной дверью
На фото: большой тамбур в современном стиле с серыми стенами, полом из керамической плитки и одностворчатой входной дверью
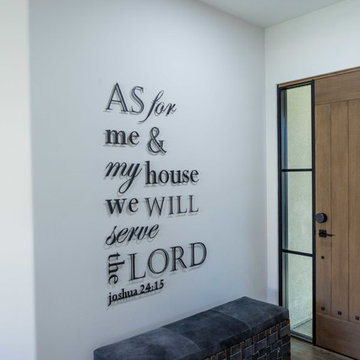
Источник вдохновения для домашнего уюта: большая прихожая в современном стиле
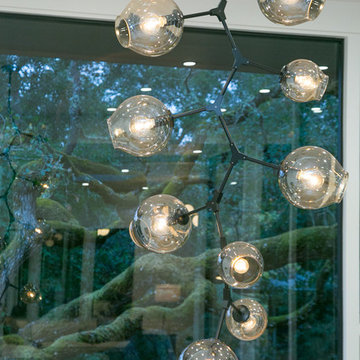
Идея дизайна: большое фойе в стиле ретро с белыми стенами, светлым паркетным полом, одностворчатой входной дверью, черной входной дверью и белым полом
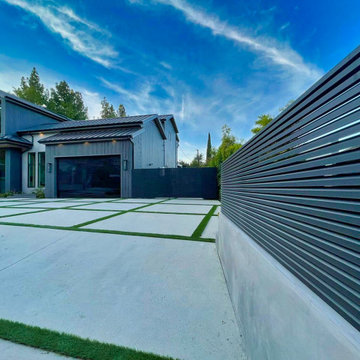
You'll feel safe and secure when your home is surrounded by fencing. This aluminum project is called the HiTech 45. The horizontal fence rails are placed at 45 degree angles to add privacy while allowing air flow.
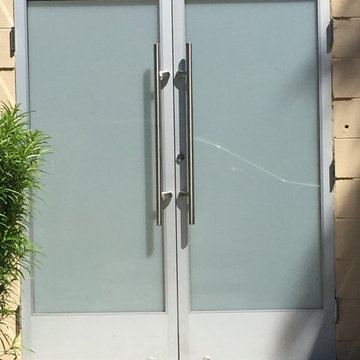
TAURUS
This beautiful pre-assembled, pre-hung entry door unit is hand-made in the USA with love by CBW Windows & Doors, located in Los Angeles, CA. The Taurus door is made of a double-pane, tempered, insulated glass unit inside of a 2 ½” aluminum frame. The left sidelight is 9” wide and is made of double-paned, tempered, insulated glass in your choice of acid-etched (frosted) or clear low-E glass. This unit comes with the jamb, sidelight, butt hinges, rolling latch, Euro-profile cylinder, anodized aluminum threshold, and 36” offset brushed stainless steel back-to-back pull bar. Please see documents for specifications and installation instructions.
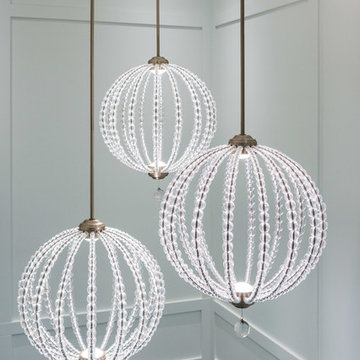
photography: Paul Grdina
На фото: большая входная дверь в стиле неоклассика (современная классика) с белыми стенами, темным паркетным полом, одностворчатой входной дверью, белой входной дверью и коричневым полом с
На фото: большая входная дверь в стиле неоклассика (современная классика) с белыми стенами, темным паркетным полом, одностворчатой входной дверью, белой входной дверью и коричневым полом с
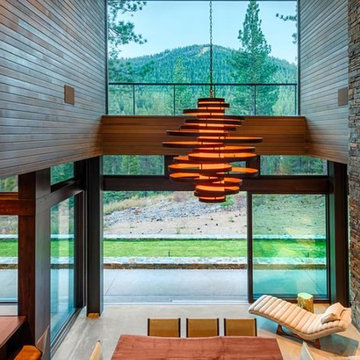
Источник вдохновения для домашнего уюта: большое фойе в современном стиле
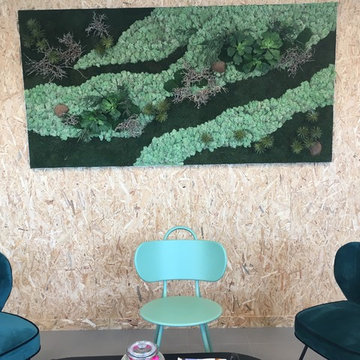
L'entièreté du commerce à été réalisé en OSB afin de garder un effet Nature et de réduire les coûts. Le Sol est en Carrelage Anti-Glisse non salissant. . L'ambiance recherchée est un style chaleureux , japonisant, en lien avec la nature.Une très grande composition en végétaux stabilisés encadre la partie Attente.
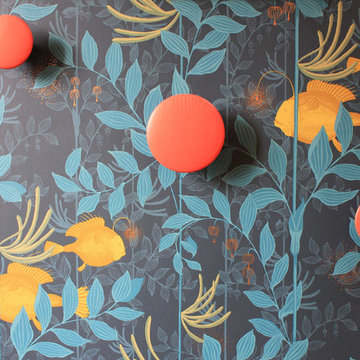
Alexandra Gorla
Идея дизайна: большое фойе в современном стиле с желтыми стенами и светлым паркетным полом
Идея дизайна: большое фойе в современном стиле с желтыми стенами и светлым паркетным полом
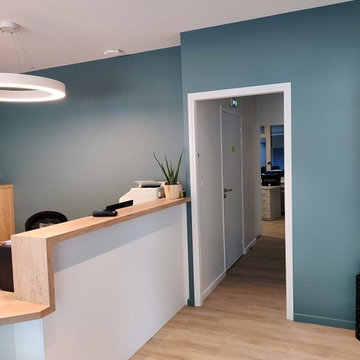
Источник вдохновения для домашнего уюта: большое фойе с зелеными стенами, паркетным полом среднего тона, одностворчатой входной дверью и бежевым полом
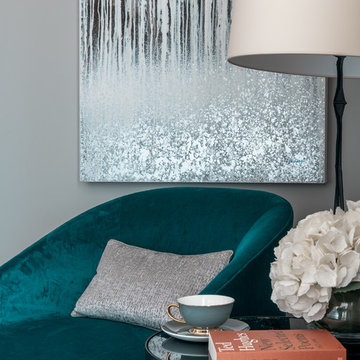
На фото: большая узкая прихожая: освещение в современном стиле с серыми стенами, светлым паркетным полом, одностворчатой входной дверью, входной дверью из темного дерева и бежевым полом
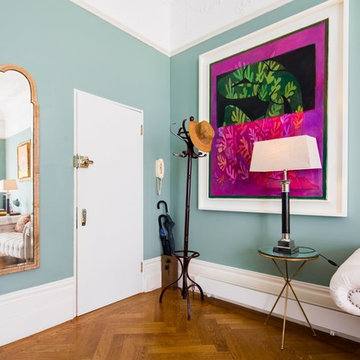
Пример оригинального дизайна: большая прихожая в современном стиле с синими стенами, темным паркетным полом и коричневым полом
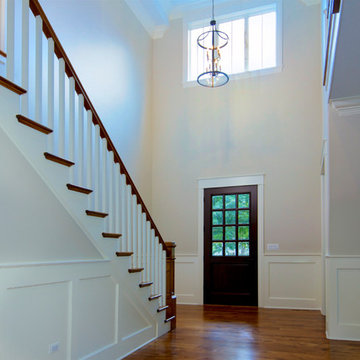
Пример оригинального дизайна: большое фойе в классическом стиле с серыми стенами, паркетным полом среднего тона, одностворчатой входной дверью, входной дверью из темного дерева и коричневым полом
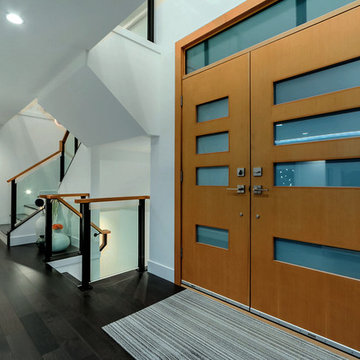
На фото: большая входная дверь в современном стиле с белыми стенами, темным паркетным полом, двустворчатой входной дверью, входной дверью из светлого дерева и коричневым полом с
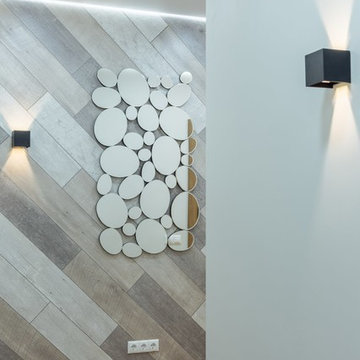
Фотограф-Никита Теплицкий.
Дизайнеры-Потапова Евгения и Белов Антон.
Идея дизайна: большая узкая прихожая в скандинавском стиле с белыми стенами и паркетным полом среднего тона
Идея дизайна: большая узкая прихожая в скандинавском стиле с белыми стенами и паркетным полом среднего тона
Большая бирюзовая прихожая – фото дизайна интерьера
6