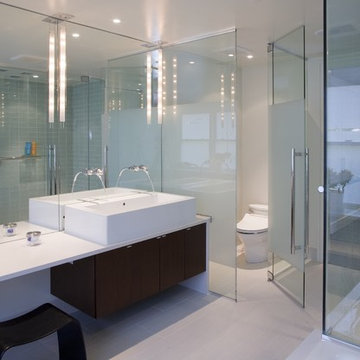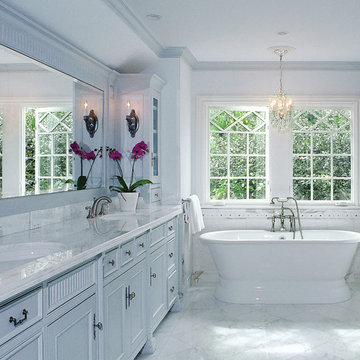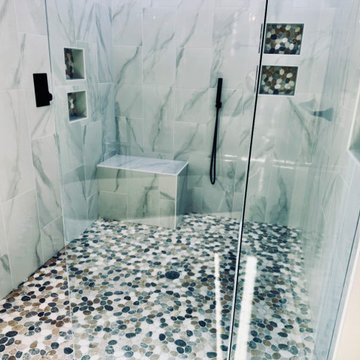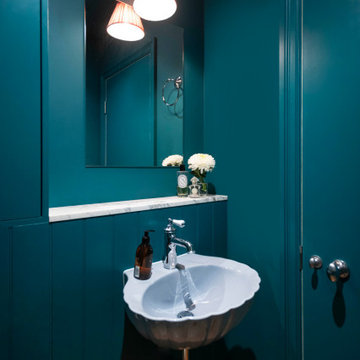Бирюзовый санузел – фото дизайна интерьера
Сортировать:
Бюджет
Сортировать:Популярное за сегодня
181 - 200 из 36 679 фото
1 из 2
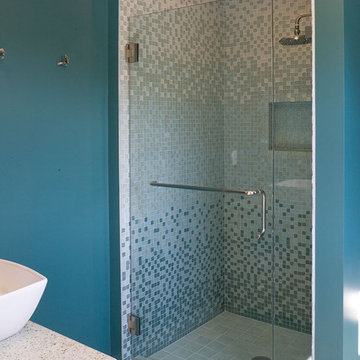
Martinkovic Milford Architects services the San Francisco Bay Area. Learn more about our specialties and past projects at: www.martinkovicmilford.com/houzz
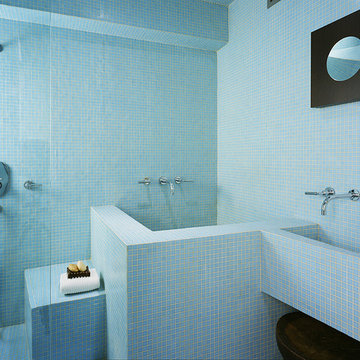
the entire bathroom is clad in blue glass mosaic tile. the bathroom features a shower with a translucent glass corner to allow natural light from the apartment into the bathroom and a japanese soaking tub. the custom made sink drains directly into the wall. the bathroom also has custom wenge cabinetry.

Master Bathroom
Tim Lee Photography
Свежая идея для дизайна: большая главная ванная комната в классическом стиле с мраморной столешницей, белыми фасадами, белой плиткой, стеклянной плиткой, белыми стенами, полом из керамической плитки, врезной раковиной, белым полом, белой столешницей и фасадами с утопленной филенкой - отличное фото интерьера
Свежая идея для дизайна: большая главная ванная комната в классическом стиле с мраморной столешницей, белыми фасадами, белой плиткой, стеклянной плиткой, белыми стенами, полом из керамической плитки, врезной раковиной, белым полом, белой столешницей и фасадами с утопленной филенкой - отличное фото интерьера
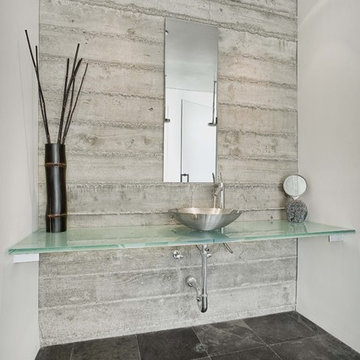
Источник вдохновения для домашнего уюта: ванная комната в современном стиле с настольной раковиной, черным полом и бирюзовой столешницей
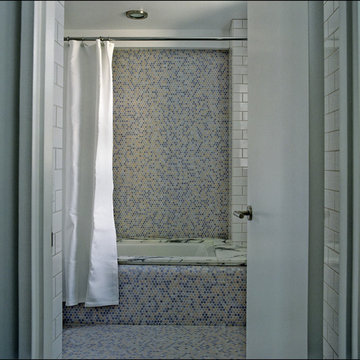
In this guest bathroom we wanted to create a serene and pleasant atmosphere but also a luxurious one. With a cool penny tile palette and marble tub surround we were able to design a zen spa bathroom.
Photo by: Andre Garn

Rénovation d'un triplex de 70m² dans un Hôtel Particulier situé dans le Marais.
Le premier enjeu de ce projet était de retravailler et redéfinir l'usage de chacun des espaces de l'appartement. Le jeune couple souhaitait également pouvoir recevoir du monde tout en permettant à chacun de rester indépendant et garder son intimité.
Ainsi, chaque étage de ce triplex offre un grand volume dans lequel vient s'insérer un usage :
Au premier étage, l'espace nuit, avec chambre et salle d'eau attenante.
Au rez-de-chaussée, l'ancien séjour/cuisine devient une cuisine à part entière
En cours anglaise, l'ancienne chambre devient un salon avec une salle de bain attenante qui permet ainsi de recevoir aisément du monde.
Les volumes de cet appartement sont baignés d'une belle lumière naturelle qui a permis d'affirmer une palette de couleurs variée dans l'ensemble des pièces de vie.
Les couleurs intenses gagnent en profondeur en se confrontant à des matières plus nuancées comme le marbre qui confèrent une certaine sobriété aux espaces. Dans un jeu de variations permanentes, le clair-obscur révèle les contrastes de couleurs et de formes et confère à cet appartement une atmosphère à la fois douce et élégante.

This master bathroom is elegant and rich. The materials used are all premium materials yet they are not boastful, creating a true old world quality. The sea-foam colored hand made and glazed wall tiles are meticulously placed to create straight lines despite the abnormal shapes. The Restoration Hardware sconces and orb chandelier both complement and contrast the traditional style of the furniture vanity, Rohl plumbing fixtures and claw foot tub.
Design solutions include selecting mosaic hexagonal Calcutta gold floor tile as the perfect complement to the horizontal and linear look of the wall tile. As well, the crown molding is set at the elevation of the shower soffit and top of the window casing (not seen here) to provide a purposeful termination of the tile. Notice the full tiles at the top and bottom of the wall, small details such as this are what really brings the architect's intention to full expression with our projects.
Beautifully appointed custom home near Venice Beach, FL. Designed with the south Florida cottage style that is prevalent in Naples. Every part of this home is detailed to show off the work of the craftsmen that created it.

With no windows or natural light, we used a combination of artificial light, open space, and white walls to brighten this master bath remodel. Over the white, we layered a sophisticated palette of finishes that embrace color, pattern, and texture: 1) long hex accent tile in “lemongrass” gold from Walker Zanger (mounted vertically for a new take on mid-century aesthetics); 2) large format slate gray floor tile to ground the room; 3) textured 2X10 glossy white shower field tile (can’t resist touching it); 4) rich walnut wraps with heavy graining to define task areas; and 5) dirty blue accessories to provide contrast and interest.
Photographer: Markert Photo, Inc.
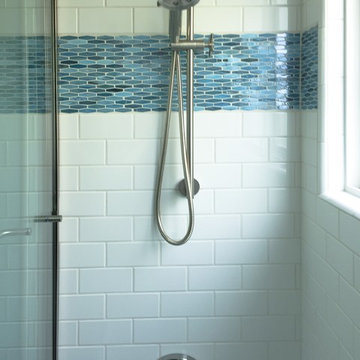
Glass tile pattern
Jeffrey Tyson- post production
Свежая идея для дизайна: маленькая ванная комната в стиле модернизм с полом из керамогранита, раковиной с пьедесталом, ванной в нише, душем над ванной, синей плиткой, белой плиткой, плиткой кабанчик и серыми стенами для на участке и в саду - отличное фото интерьера
Свежая идея для дизайна: маленькая ванная комната в стиле модернизм с полом из керамогранита, раковиной с пьедесталом, ванной в нише, душем над ванной, синей плиткой, белой плиткой, плиткой кабанчик и серыми стенами для на участке и в саду - отличное фото интерьера
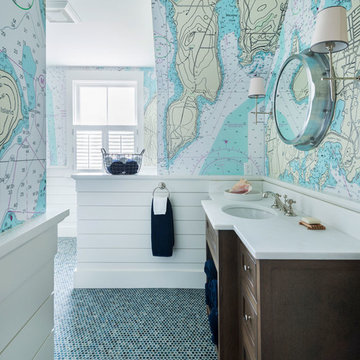
Nat Rea
Architecture by Abby Campbell King
Пример оригинального дизайна: ванная комната в морском стиле с темными деревянными фасадами, разноцветными стенами, полом из мозаичной плитки, врезной раковиной, зеленым полом и зеркалом с подсветкой
Пример оригинального дизайна: ванная комната в морском стиле с темными деревянными фасадами, разноцветными стенами, полом из мозаичной плитки, врезной раковиной, зеленым полом и зеркалом с подсветкой

Bathroom Concept - White subway tile, walk-in shower, teal ceiling, white small bathroom in Columbus
Свежая идея для дизайна: маленькая главная ванная комната в стиле неоклассика (современная классика) с консольной раковиной, белой плиткой, плиткой кабанчик и мраморным полом для на участке и в саду - отличное фото интерьера
Свежая идея для дизайна: маленькая главная ванная комната в стиле неоклассика (современная классика) с консольной раковиной, белой плиткой, плиткой кабанчик и мраморным полом для на участке и в саду - отличное фото интерьера

A dramatic powder room, with vintage teal walls and classic black and white city design Palazzo wallpaper, evokes a sense of playfulness and old-world charm. From the classic Edwardian-style brushed gold console sink and marble countertops to the polished brass frameless pivot mirror and whimsical art, this remodeled powder bathroom is a delightful retreat.
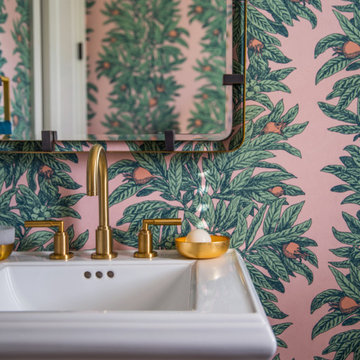
Стильный дизайн: туалет в стиле неоклассика (современная классика) - последний тренд

На фото: главная ванная комната среднего размера в стиле ретро с плоскими фасадами, светлыми деревянными фасадами, ванной в нише, душем над ванной, раздельным унитазом, зеленой плиткой, керамической плиткой, белыми стенами, полом из керамической плитки, врезной раковиной, столешницей из искусственного кварца, черным полом, открытым душем, черной столешницей, нишей, тумбой под одну раковину и встроенной тумбой
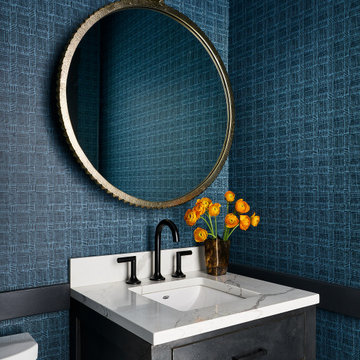
Sometimes we start with a few foundational items and a blank slate. We’ve worked with these Clients on their previous home, and they were ready to make their bedroom suite all their own. Keeping the built-ins was a requirement as was wallpaper, some new window treatments, a closet overhaul, and all the decor and details. We kept the bed and drapes and swapped the rest to create a luxe sleeping retreat.
Phase 2 of this project was to tackle the dining room and adjacent powder room. The dining room had a small sun room attached to it that was not being utilized. We turned it into a luxe home bar with custom cabinetry and a stunning quartz countertop / backsplash. Gold wallpaper on the ceiling completed the room and highlighted all of the fun metal details throughout the space. We ran the color from the bar through the dining room and accented it with bold wallpaper. We added some contrasting colors with the rug selection and brought in wood tones with the furniture to ground the space.
FUN FACT : The art over the fireplace is a vintage photo from District’s Vintage Chicago Project, featuring photos found in vintage furniture over the lifetime of the store.
Bedroom Photography: Dustin Halleck / Dining Room & Bar Photography: Ryan McDonald

2nd floor guest bath with cast iron soaker tub, herringbone wall tile, side glass wall enclosure and curtain rod.
Свежая идея для дизайна: ванная комната среднего размера в стиле неоклассика (современная классика) с фасадами цвета дерева среднего тона, ванной в нише, душем над ванной, раздельным унитазом, белой плиткой, керамической плиткой, разноцветными стенами, полом из керамогранита, врезной раковиной, столешницей из кварцита, бежевым полом, шторкой для ванной, белой столешницей, нишей и тумбой под одну раковину - отличное фото интерьера
Свежая идея для дизайна: ванная комната среднего размера в стиле неоклассика (современная классика) с фасадами цвета дерева среднего тона, ванной в нише, душем над ванной, раздельным унитазом, белой плиткой, керамической плиткой, разноцветными стенами, полом из керамогранита, врезной раковиной, столешницей из кварцита, бежевым полом, шторкой для ванной, белой столешницей, нишей и тумбой под одну раковину - отличное фото интерьера
Бирюзовый санузел – фото дизайна интерьера
10


