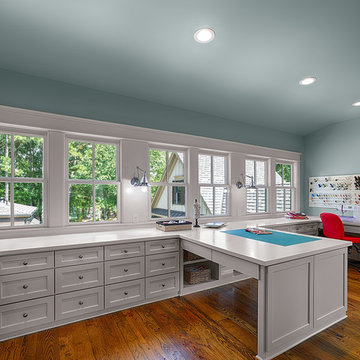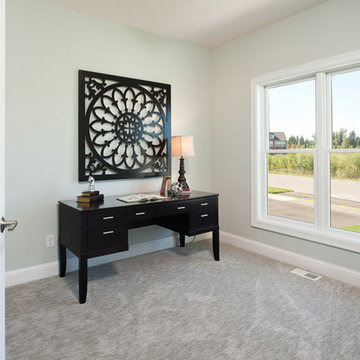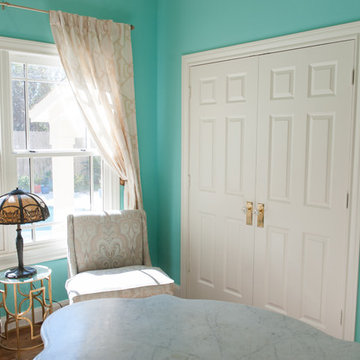Бирюзовый кабинет в стиле кантри – фото дизайна интерьера
Сортировать:
Бюджет
Сортировать:Популярное за сегодня
41 - 60 из 111 фото
1 из 3
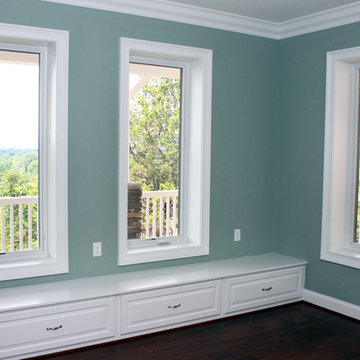
На фото: рабочее место среднего размера в стиле кантри с синими стенами, темным паркетным полом, отдельно стоящим рабочим столом и коричневым полом без камина с
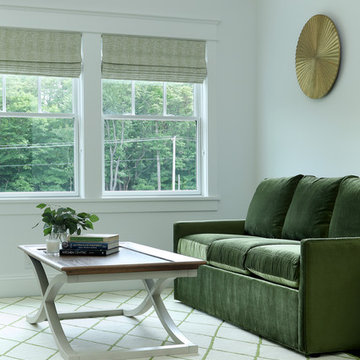
Builder: Homes by True North
Interior Designer: L. Rose Interiors
Photographer: M-Buck Studio
This charming house wraps all of the conveniences of a modern, open concept floor plan inside of a wonderfully detailed modern farmhouse exterior. The front elevation sets the tone with its distinctive twin gable roofline and hipped main level roofline. Large forward facing windows are sheltered by a deep and inviting front porch, which is further detailed by its use of square columns, rafter tails, and old world copper lighting.
Inside the foyer, all of the public spaces for entertaining guests are within eyesight. At the heart of this home is a living room bursting with traditional moldings, columns, and tiled fireplace surround. Opposite and on axis with the custom fireplace, is an expansive open concept kitchen with an island that comfortably seats four. During the spring and summer months, the entertainment capacity of the living room can be expanded out onto the rear patio featuring stone pavers, stone fireplace, and retractable screens for added convenience.
When the day is done, and it’s time to rest, this home provides four separate sleeping quarters. Three of them can be found upstairs, including an office that can easily be converted into an extra bedroom. The master suite is tucked away in its own private wing off the main level stair hall. Lastly, more entertainment space is provided in the form of a lower level complete with a theatre room and exercise space.
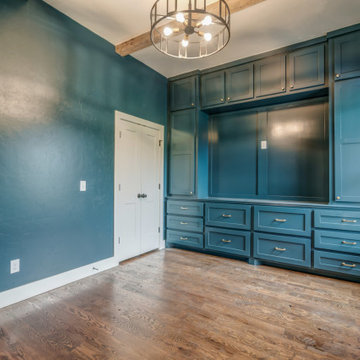
Study with built ins painted Rainstorm by Sherwin Williams
Свежая идея для дизайна: рабочее место в стиле кантри с зелеными стенами, темным паркетным полом, встроенным рабочим столом и коричневым полом - отличное фото интерьера
Свежая идея для дизайна: рабочее место в стиле кантри с зелеными стенами, темным паркетным полом, встроенным рабочим столом и коричневым полом - отличное фото интерьера
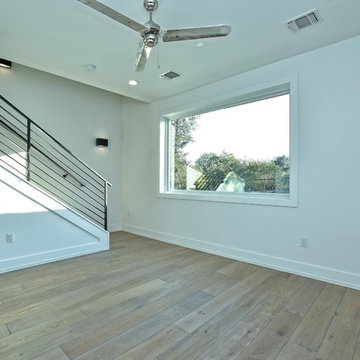
Shutterbug Studios
Стильный дизайн: рабочее место среднего размера в стиле кантри с белыми стенами и паркетным полом среднего тона - последний тренд
Стильный дизайн: рабочее место среднего размера в стиле кантри с белыми стенами и паркетным полом среднего тона - последний тренд
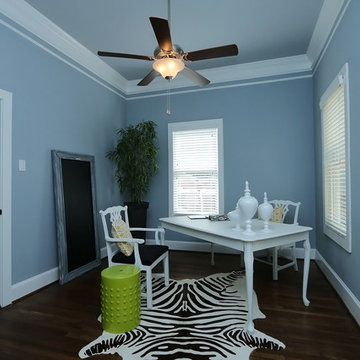
На фото: рабочее место среднего размера в стиле кантри с синими стенами, темным паркетным полом и отдельно стоящим рабочим столом без камина
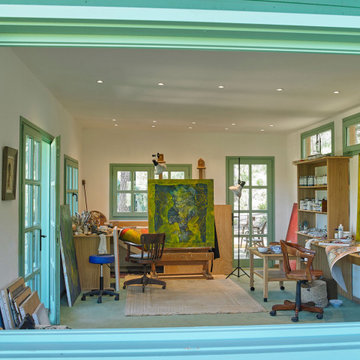
Источник вдохновения для домашнего уюта: кабинет в стиле кантри
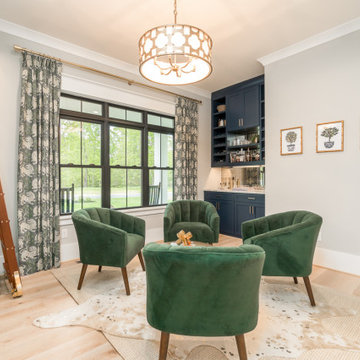
#houseplan 14679RK comes to life in Virginia Specs-at-a-glance 4-6 beds 4.5 baths 2,700+ sq. ft. #14679RK #readywhenyouare #houseplan #modernfarmhouse #homesweethome
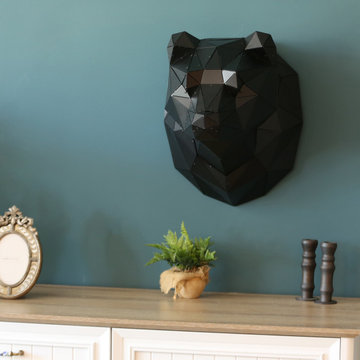
Bring the beauty of the outdoors to your little one's room or any room with this nature-inspired Bear Wall Art. This 3D Metal Bear is a hand assembled geometric metal hanging wall decoration is inspirational wall art for living room, bedroom, dining room, kitchen, and for your entire home.
This item was hand assembled in 2.5 hours per unit.
There may be ± 5 - 10 mm fluctuations in the dimensions of handmade products.
All products are subjected to special paint application resistant to moisture, heat and rust.
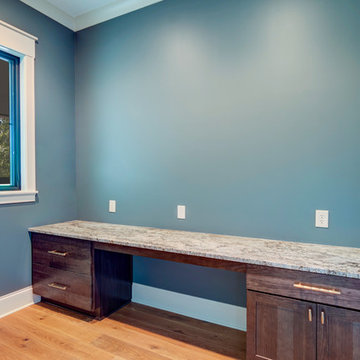
Step inside this secluded office for a few hours of peace and quiet while you work.
Photo Credit: Tom Graham
На фото: рабочее место в стиле кантри с синими стенами, светлым паркетным полом, встроенным рабочим столом и коричневым полом
На фото: рабочее место в стиле кантри с синими стенами, светлым паркетным полом, встроенным рабочим столом и коричневым полом
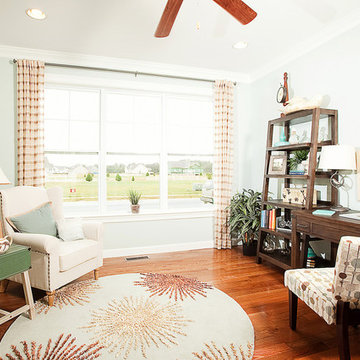
All images appearing in the C. O'Brien Architects Inc. web site are the exclusive property of Cheryl A. O'Brien and are protected under the United States and International Copyright laws.
The images may not be reproduced, copied, transmitted or manipulated without the written permission of Cheryl A. O'Brien.
Use of any image as the basis for another photographic concept or illustration (digital, artist rendering or alike) is a violation of the United States and International Copyright laws. All images are copyrighted © 2001 - 2014 Cheryl A. O'Brien.
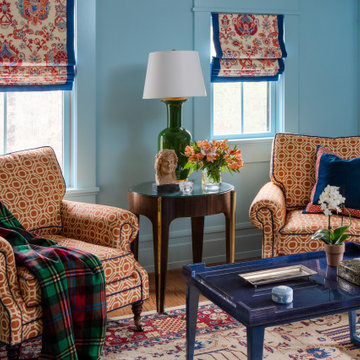
This is a small library space on the second floor of a home owned by an avid collector of rare and antique books. It is also where the homeowner has the television and it needed to be comfortable and conducive to reading or watching television.
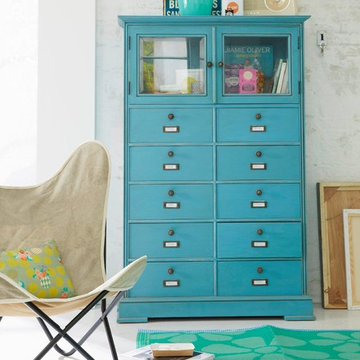
Toller Schrank im Antiklook mit 10 Schubladen. Der Schrank aus Mahagoni wird inclusive Etikettenhalter fertig montiert geliefert, von car-Moebel
Идея дизайна: кабинет в стиле кантри
Идея дизайна: кабинет в стиле кантри
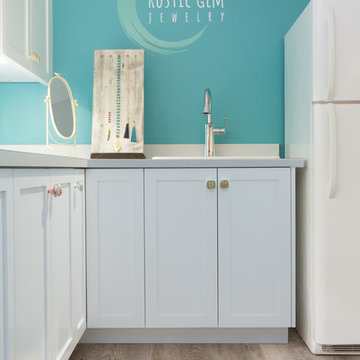
Источник вдохновения для домашнего уюта: кабинет среднего размера в стиле кантри с местом для рукоделия, синими стенами, светлым паркетным полом, встроенным рабочим столом и бежевым полом без камина
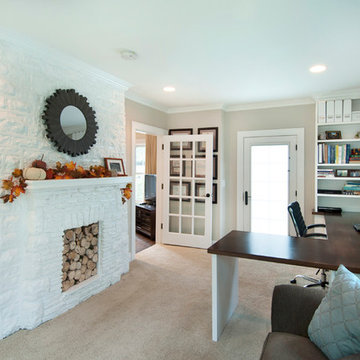
Columbus room addition that expanded the existing home office at accommodate business from home and a second floor master suite addition.
Karli Moore Photogrphy
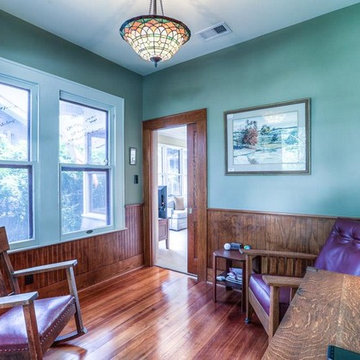
Architect: Morningside Architects, LLP
Contractor: Ista Construction Inc.
Photos: HAR
Источник вдохновения для домашнего уюта: домашняя библиотека среднего размера в стиле кантри с зелеными стенами, паркетным полом среднего тона и отдельно стоящим рабочим столом
Источник вдохновения для домашнего уюта: домашняя библиотека среднего размера в стиле кантри с зелеными стенами, паркетным полом среднего тона и отдельно стоящим рабочим столом
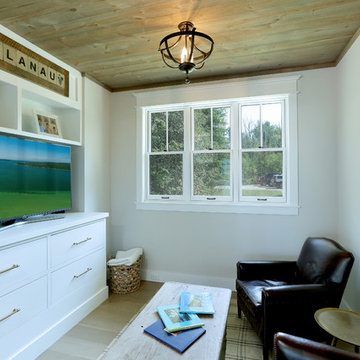
Builder: Boone Construction
Photographer: M-Buck Studio
This lakefront farmhouse skillfully fits four bedrooms and three and a half bathrooms in this carefully planned open plan. The symmetrical front façade sets the tone by contrasting the earthy textures of shake and stone with a collection of crisp white trim that run throughout the home. Wrapping around the rear of this cottage is an expansive covered porch designed for entertaining and enjoying shaded Summer breezes. A pair of sliding doors allow the interior entertaining spaces to open up on the covered porch for a seamless indoor to outdoor transition.
The openness of this compact plan still manages to provide plenty of storage in the form of a separate butlers pantry off from the kitchen, and a lakeside mudroom. The living room is centrally located and connects the master quite to the home’s common spaces. The master suite is given spectacular vistas on three sides with direct access to the rear patio and features two separate closets and a private spa style bath to create a luxurious master suite. Upstairs, you will find three additional bedrooms, one of which a private bath. The other two bedrooms share a bath that thoughtfully provides privacy between the shower and vanity.
Бирюзовый кабинет в стиле кантри – фото дизайна интерьера
3
