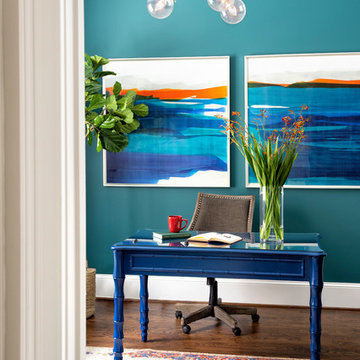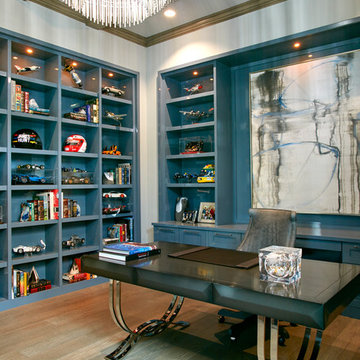Бирюзовый кабинет – фото дизайна интерьера
Сортировать:
Бюджет
Сортировать:Популярное за сегодня
281 - 300 из 3 223 фото
1 из 2
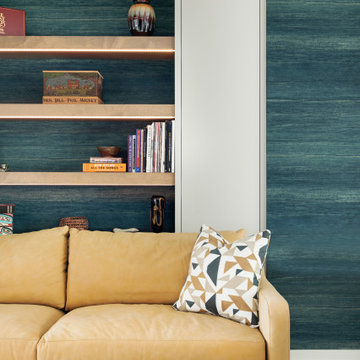
Пример оригинального дизайна: рабочее место в современном стиле с синими стенами, паркетным полом среднего тона, встроенным рабочим столом, коричневым полом, сводчатым потолком и обоями на стенах
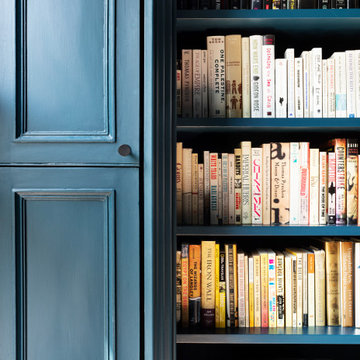
На фото: маленькое рабочее место в стиле неоклассика (современная классика) с синими стенами, светлым паркетным полом и отдельно стоящим рабочим столом для на участке и в саду с

Свежая идея для дизайна: кабинет в стиле кантри с паркетным полом среднего тона, стандартным камином, фасадом камина из дерева, синим полом и синими стенами - отличное фото интерьера
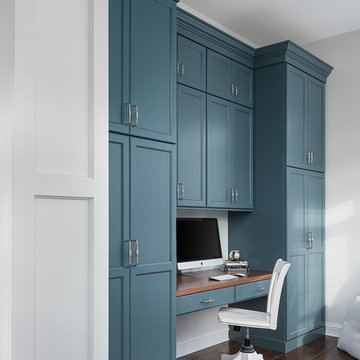
Picture Perfect House
На фото: большое рабочее место в стиле неоклассика (современная классика) с серыми стенами, темным паркетным полом, встроенным рабочим столом и коричневым полом с
На фото: большое рабочее место в стиле неоклассика (современная классика) с серыми стенами, темным паркетным полом, встроенным рабочим столом и коричневым полом с
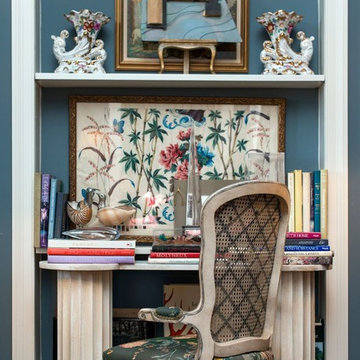
Design by Julia Jarman / Photography by Patrick Sheehan
Пример оригинального дизайна: домашняя библиотека в классическом стиле с синими стенами и встроенным рабочим столом
Пример оригинального дизайна: домашняя библиотека в классическом стиле с синими стенами и встроенным рабочим столом
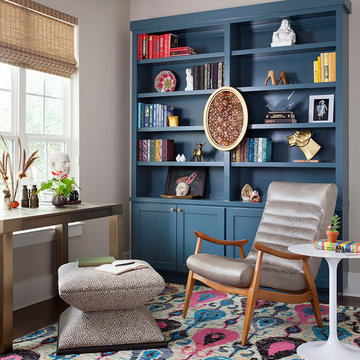
Ryann Ford Photography, LLC
Идея дизайна: кабинет в стиле неоклассика (современная классика) с белыми стенами и отдельно стоящим рабочим столом
Идея дизайна: кабинет в стиле неоклассика (современная классика) с белыми стенами и отдельно стоящим рабочим столом
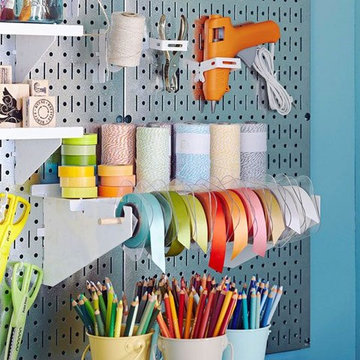
Hardworking Walls Inside the closet, a metal pegboard provides sleek, efficient access to crafts tools and supplies. A wall-mount ribbon holder makes gift wrapping a snap. Small buckets of colored pencils stay organized and accessible on a desktop turntable

Alex Wilson
Стильный дизайн: домашняя библиотека в викторианском стиле с синими стенами, паркетным полом среднего тона и стандартным камином - последний тренд
Стильный дизайн: домашняя библиотека в викторианском стиле с синими стенами, паркетным полом среднего тона и стандартным камином - последний тренд
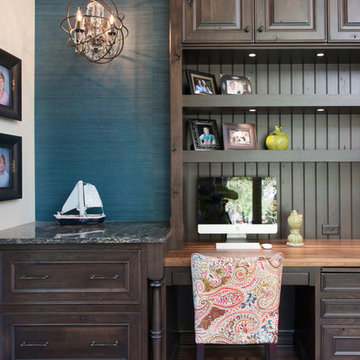
Matt Kocourek
На фото: рабочее место среднего размера в классическом стиле с синими стенами, паркетным полом среднего тона и встроенным рабочим столом без камина с
На фото: рабочее место среднего размера в классическом стиле с синими стенами, паркетным полом среднего тона и встроенным рабочим столом без камина с

Источник вдохновения для домашнего уюта: рабочее место в классическом стиле с белыми стенами, паркетным полом среднего тона, отдельно стоящим рабочим столом, коричневым полом, кессонным потолком, деревянным потолком и панелями на стенах
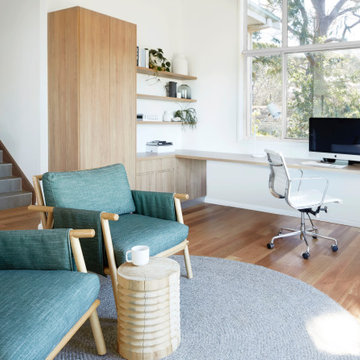
Свежая идея для дизайна: кабинет среднего размера в современном стиле с белыми стенами, паркетным полом среднего тона, встроенным рабочим столом и коричневым полом - отличное фото интерьера
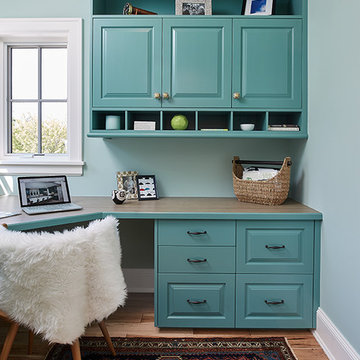
Graced with an abundance of windows, Alexandria’s modern meets traditional exterior boasts stylish stone accents, interesting rooflines and a pillared and welcoming porch. You’ll never lack for style or sunshine in this inspired transitional design perfect for a growing family. The timeless design merges a variety of classic architectural influences and fits perfectly into any neighborhood. A farmhouse feel can be seen in the exterior’s peaked roof, while the shingled accents reference the ever-popular Craftsman style. Inside, an abundance of windows flood the open-plan interior with light. Beyond the custom front door with its eye-catching sidelights is 2,350 square feet of living space on the first level, with a central foyer leading to a large kitchen and walk-in pantry, adjacent 14 by 16-foot hearth room and spacious living room with a natural fireplace. Also featured is a dining area and convenient home management center perfect for keeping your family life organized on the floor plan’s right side and a private study on the left, which lead to two patios, one covered and one open-air. Private spaces are concentrated on the 1,800-square-foot second level, where a large master suite invites relaxation and rest and includes built-ins, a master bath with double vanity and two walk-in closets. Also upstairs is a loft, laundry and two additional family bedrooms as well as 400 square foot of attic storage. The approximately 1,500-square-foot lower level features a 15 by 24-foot family room, a guest bedroom, billiards and refreshment area, and a 15 by 26-foot home theater perfect for movie nights.
Photographer: Ashley Avila Photography

River Oaks, 2014 - Remodel and Additions
На фото: огромный кабинет в классическом стиле с стандартным камином, отдельно стоящим рабочим столом и белыми стенами с
На фото: огромный кабинет в классическом стиле с стандартным камином, отдельно стоящим рабочим столом и белыми стенами с
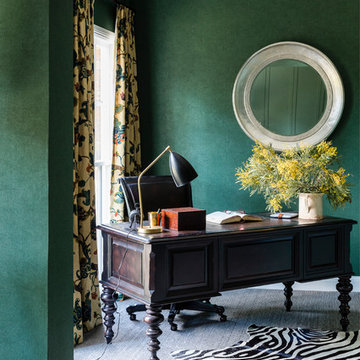
Maree Homer Photography
Идея дизайна: большое рабочее место в стиле неоклассика (современная классика) с зелеными стенами, ковровым покрытием, отдельно стоящим рабочим столом и серым полом
Идея дизайна: большое рабочее место в стиле неоклассика (современная классика) с зелеными стенами, ковровым покрытием, отдельно стоящим рабочим столом и серым полом
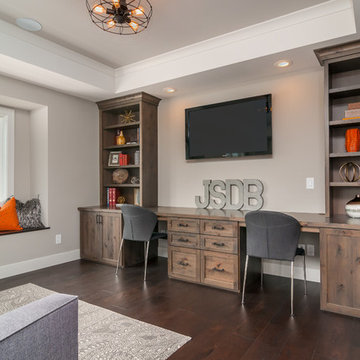
Идея дизайна: большой кабинет в стиле неоклассика (современная классика) с бежевыми стенами, темным паркетным полом, встроенным рабочим столом и коричневым полом без камина

Home office was designed to feature the client's global art and textile collection. The custom built-ins were designed by Chloe Joelle Beautiful Living.
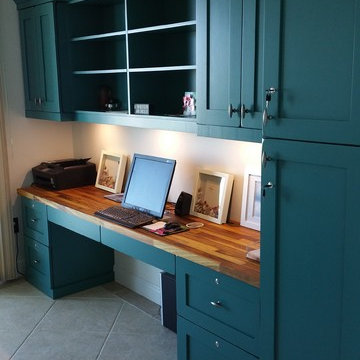
Custom built painted and distressed cabinetry. Iroko wooden top
Источник вдохновения для домашнего уюта: рабочее место среднего размера в стиле неоклассика (современная классика) с встроенным рабочим столом
Источник вдохновения для домашнего уюта: рабочее место среднего размера в стиле неоклассика (современная классика) с встроенным рабочим столом
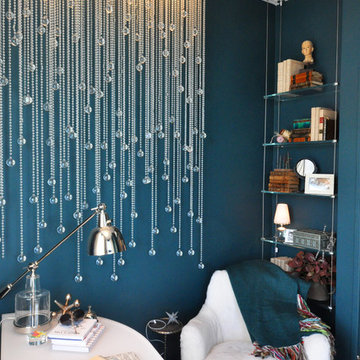
Design: Laura Larkin Interiors
Photo: Janet Paik © 2014 Houzz
Идея дизайна: кабинет в современном стиле
Идея дизайна: кабинет в современном стиле
Бирюзовый кабинет – фото дизайна интерьера
15
