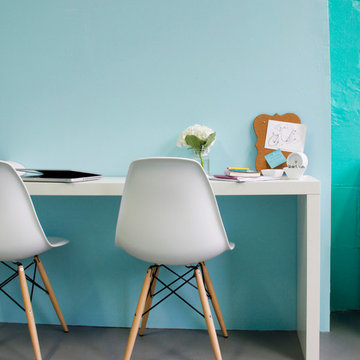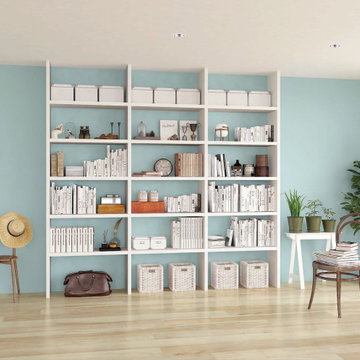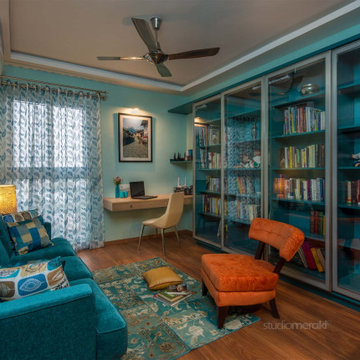Бирюзовый кабинет – фото дизайна интерьера
Сортировать:
Бюджет
Сортировать:Популярное за сегодня
121 - 140 из 3 211 фото
1 из 2
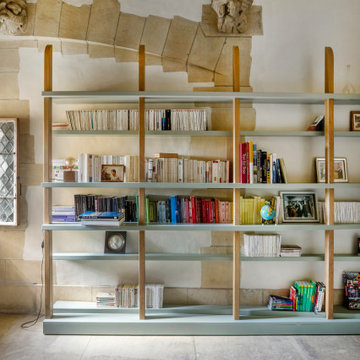
Rénovation d'un salon de château, bibliothèque et coin lecture, monument classé à Apremont-sur-Allier dans le style contemporain.
Стильный дизайн: домашняя библиотека в современном стиле с бежевыми стенами, серым полом и сводчатым потолком - последний тренд
Стильный дизайн: домашняя библиотека в современном стиле с бежевыми стенами, серым полом и сводчатым потолком - последний тренд
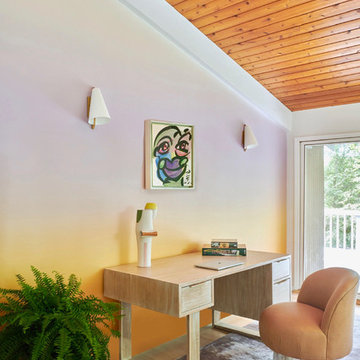
На фото: рабочее место в стиле ретро с разноцветными стенами, светлым паркетным полом и отдельно стоящим рабочим столом без камина
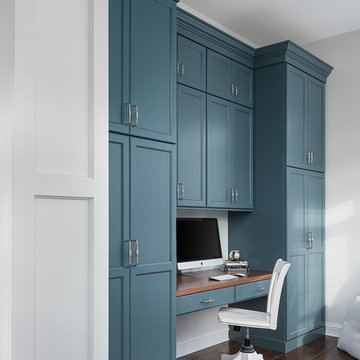
Picture Perfect House
На фото: большое рабочее место в стиле неоклассика (современная классика) с серыми стенами, темным паркетным полом, встроенным рабочим столом и коричневым полом с
На фото: большое рабочее место в стиле неоклассика (современная классика) с серыми стенами, темным паркетным полом, встроенным рабочим столом и коричневым полом с
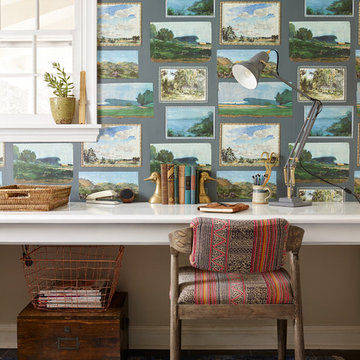
photos: Kyle Born
Идея дизайна: маленький кабинет с зелеными стенами, полом из сланца и встроенным рабочим столом для на участке и в саду
Идея дизайна: маленький кабинет с зелеными стенами, полом из сланца и встроенным рабочим столом для на участке и в саду
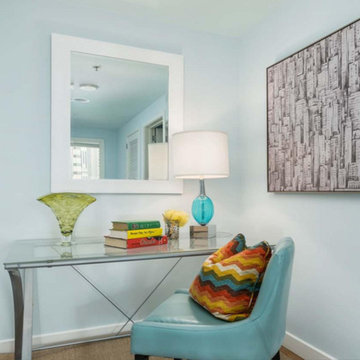
Пример оригинального дизайна: маленькое рабочее место в стиле неоклассика (современная классика) с синими стенами, ковровым покрытием, отдельно стоящим рабочим столом и бежевым полом без камина для на участке и в саду
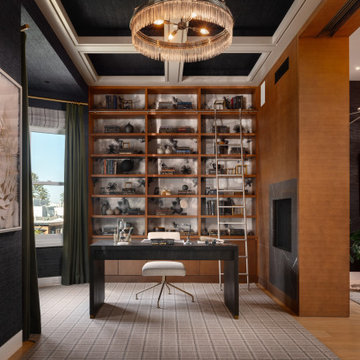
Пример оригинального дизайна: кабинет в современном стиле с паркетным полом среднего тона, отдельно стоящим рабочим столом, коричневым полом, обоями на стенах и кессонным потолком
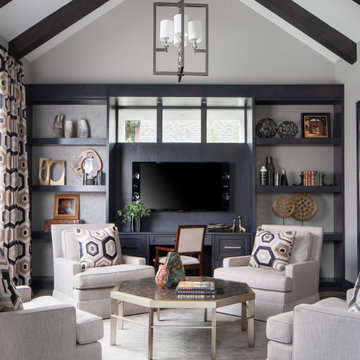
Пример оригинального дизайна: рабочее место в современном стиле с серыми стенами и встроенным рабочим столом
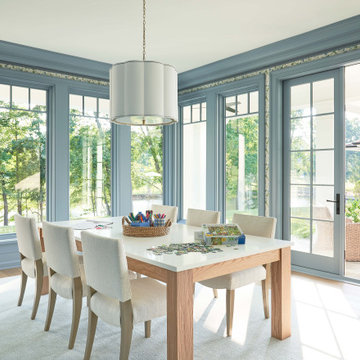
На фото: кабинет с синими стенами, паркетным полом среднего тона, коричневым полом и обоями на стенах
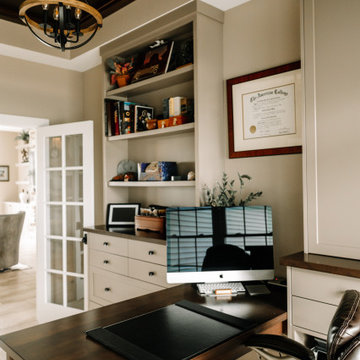
Our clients sought a welcoming remodel for their new home, balancing family and friends, even their cat companions. Durable materials and a neutral design palette ensure comfort, creating a perfect space for everyday living and entertaining.
This home office exudes modern refinement. A sleek table paired with a comfortable office chair beckons productivity. Functional storage solutions keep the space organized while striking artwork adds a touch of elegance.
---
Project by Wiles Design Group. Their Cedar Rapids-based design studio serves the entire Midwest, including Iowa City, Dubuque, Davenport, and Waterloo, as well as North Missouri and St. Louis.
For more about Wiles Design Group, see here: https://wilesdesigngroup.com/
To learn more about this project, see here: https://wilesdesigngroup.com/anamosa-iowa-family-home-remodel
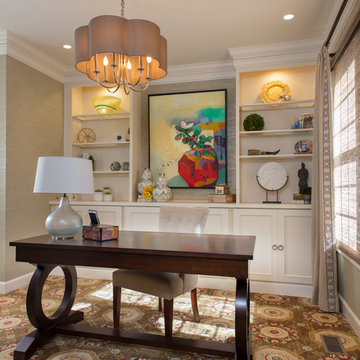
Transitional home office with a collection of accessories.
Источник вдохновения для домашнего уюта: кабинет среднего размера в стиле неоклассика (современная классика) с зелеными стенами, ковровым покрытием, отдельно стоящим рабочим столом и разноцветным полом без камина
Источник вдохновения для домашнего уюта: кабинет среднего размера в стиле неоклассика (современная классика) с зелеными стенами, ковровым покрытием, отдельно стоящим рабочим столом и разноцветным полом без камина
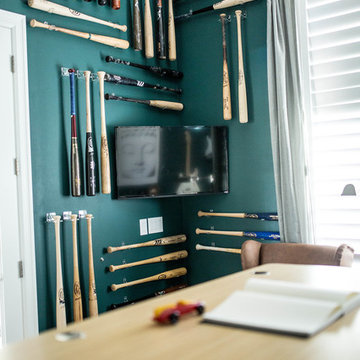
This office hosts a baseball memorabilia but in an eclectic and thought out way.
Источник вдохновения для домашнего уюта: рабочее место среднего размера в стиле фьюжн с зелеными стенами, светлым паркетным полом и отдельно стоящим рабочим столом
Источник вдохновения для домашнего уюта: рабочее место среднего размера в стиле фьюжн с зелеными стенами, светлым паркетным полом и отдельно стоящим рабочим столом
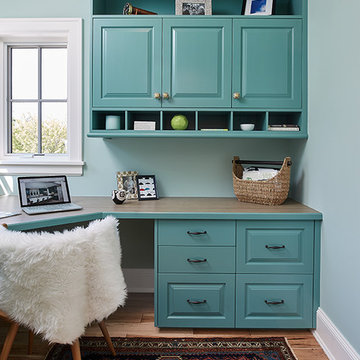
Graced with an abundance of windows, Alexandria’s modern meets traditional exterior boasts stylish stone accents, interesting rooflines and a pillared and welcoming porch. You’ll never lack for style or sunshine in this inspired transitional design perfect for a growing family. The timeless design merges a variety of classic architectural influences and fits perfectly into any neighborhood. A farmhouse feel can be seen in the exterior’s peaked roof, while the shingled accents reference the ever-popular Craftsman style. Inside, an abundance of windows flood the open-plan interior with light. Beyond the custom front door with its eye-catching sidelights is 2,350 square feet of living space on the first level, with a central foyer leading to a large kitchen and walk-in pantry, adjacent 14 by 16-foot hearth room and spacious living room with a natural fireplace. Also featured is a dining area and convenient home management center perfect for keeping your family life organized on the floor plan’s right side and a private study on the left, which lead to two patios, one covered and one open-air. Private spaces are concentrated on the 1,800-square-foot second level, where a large master suite invites relaxation and rest and includes built-ins, a master bath with double vanity and two walk-in closets. Also upstairs is a loft, laundry and two additional family bedrooms as well as 400 square foot of attic storage. The approximately 1,500-square-foot lower level features a 15 by 24-foot family room, a guest bedroom, billiards and refreshment area, and a 15 by 26-foot home theater perfect for movie nights.
Photographer: Ashley Avila Photography
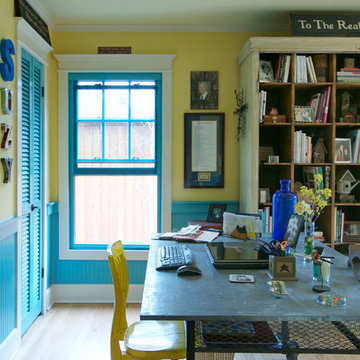
Пример оригинального дизайна: рабочее место среднего размера в стиле шебби-шик с желтыми стенами, светлым паркетным полом и отдельно стоящим рабочим столом без камина
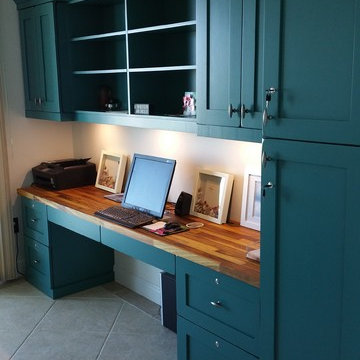
Custom built painted and distressed cabinetry. Iroko wooden top
Источник вдохновения для домашнего уюта: рабочее место среднего размера в стиле неоклассика (современная классика) с встроенным рабочим столом
Источник вдохновения для домашнего уюта: рабочее место среднего размера в стиле неоклассика (современная классика) с встроенным рабочим столом
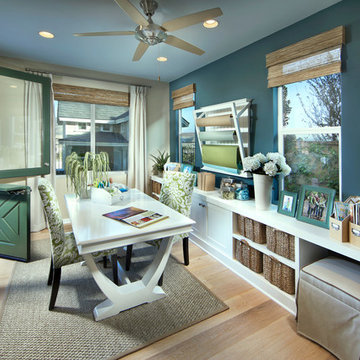
Eric Figge
Свежая идея для дизайна: кабинет в стиле неоклассика (современная классика) - отличное фото интерьера
Свежая идея для дизайна: кабинет в стиле неоклассика (современная классика) - отличное фото интерьера
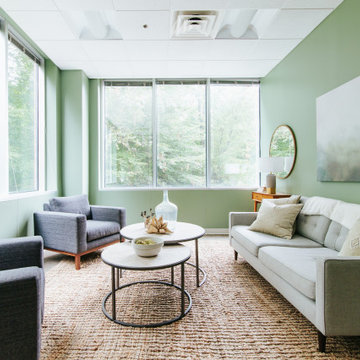
Taking our cue from the beautiful, wooded-view, we transformed this corner-office into a peaceful, professional retreat. Being the office of Carrie, the owner and founder of Cedar, we wanted it to feel substantial. We achieved this with the quality pieces that we selected - everything from the Mid-Century Modern console tables to the gray, linen sofa.
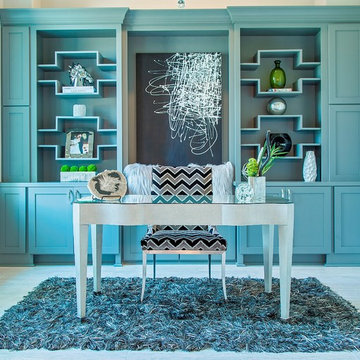
Entering into the open foyer, we come across soaring ceiling heights that take us into the study. This space has one of a kind custom built in shelves and is perfect for a day of work in the home, decked out with chrome accessories and modern furniture.
Ashton Morgan, By Design Interiors
Photography: Daniel Angulo
Builder: Flair Builders
Бирюзовый кабинет – фото дизайна интерьера
7
