Бирюзовая открытая гостиная комната – фото дизайна интерьера
Сортировать:
Бюджет
Сортировать:Популярное за сегодня
61 - 80 из 2 656 фото
1 из 3
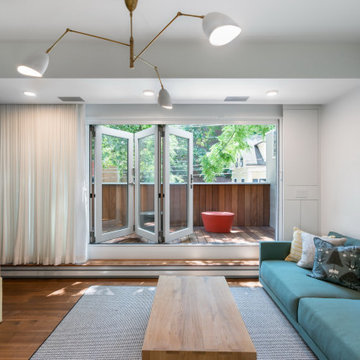
A 5-panel folding door extends the living room onto a private raised deck.
Пример оригинального дизайна: маленькая открытая гостиная комната в стиле модернизм с зелеными стенами и темным паркетным полом без камина для на участке и в саду
Пример оригинального дизайна: маленькая открытая гостиная комната в стиле модернизм с зелеными стенами и темным паркетным полом без камина для на участке и в саду

Идея дизайна: открытая гостиная комната среднего размера в стиле ретро с с книжными шкафами и полками, белыми стенами, светлым паркетным полом, скрытым телевизором, коричневым полом и обоями на стенах без камина

На фото: большая парадная, открытая гостиная комната в морском стиле с белыми стенами, ковровым покрытием, серым полом, кессонным потолком и панелями на стенах с

We’ve carefully crafted every inch of this home to bring you something never before seen in this area! Modern front sidewalk and landscape design leads to the architectural stone and cedar front elevation, featuring a contemporary exterior light package, black commercial 9’ window package and 8 foot Art Deco, mahogany door. Additional features found throughout include a two-story foyer that showcases the horizontal metal railings of the oak staircase, powder room with a floating sink and wall-mounted gold faucet and great room with a 10’ ceiling, modern, linear fireplace and 18’ floating hearth, kitchen with extra-thick, double quartz island, full-overlay cabinets with 4 upper horizontal glass-front cabinets, premium Electrolux appliances with convection microwave and 6-burner gas range, a beverage center with floating upper shelves and wine fridge, first-floor owner’s suite with washer/dryer hookup, en-suite with glass, luxury shower, rain can and body sprays, LED back lit mirrors, transom windows, 16’ x 18’ loft, 2nd floor laundry, tankless water heater and uber-modern chandeliers and decorative lighting. Rear yard is fenced and has a storage shed.

Стильный дизайн: парадная, открытая гостиная комната среднего размера в стиле ретро с белыми стенами, светлым паркетным полом и бежевым полом без камина, телевизора - последний тренд

Источник вдохновения для домашнего уюта: открытая гостиная комната в стиле модернизм с белыми стенами, темным паркетным полом, мультимедийным центром, коричневым полом, сводчатым потолком, стандартным камином и фасадом камина из кирпича

Свежая идея для дизайна: большая парадная, открытая, объединенная гостиная комната в современном стиле с белыми стенами, светлым паркетным полом, отдельно стоящим телевизором, бежевым полом и синими шторами - отличное фото интерьера

Michael Lee
Источник вдохновения для домашнего уюта: большая открытая гостиная комната в стиле неоклассика (современная классика) с скрытым телевизором, коричневым полом, желтыми стенами, темным паркетным полом и синим диваном без камина
Источник вдохновения для домашнего уюта: большая открытая гостиная комната в стиле неоклассика (современная классика) с скрытым телевизором, коричневым полом, желтыми стенами, темным паркетным полом и синим диваном без камина

Interior Designer: Allard & Roberts Interior Design, Inc.
Builder: Glennwood Custom Builders
Architect: Con Dameron
Photographer: Kevin Meechan
Doors: Sun Mountain
Cabinetry: Advance Custom Cabinetry
Countertops & Fireplaces: Mountain Marble & Granite
Window Treatments: Blinds & Designs, Fletcher NC

Frogman Interactive
Идея дизайна: огромная открытая гостиная комната в стиле рустика с серыми стенами, паркетным полом среднего тона, фасадом камина из камня и телевизором на стене
Идея дизайна: огромная открытая гостиная комната в стиле рустика с серыми стенами, паркетным полом среднего тона, фасадом камина из камня и телевизором на стене
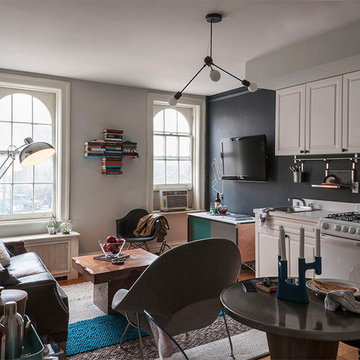
A pre-war West Village bachelor pad inspired by classic mid-century modern designs, mixed with some industrial, traveled, and street style influences. Our client took inspiration from both his travels as well as his city (NY!), and we really wanted to incorporate that into the design. For the living room we painted the walls a warm but light grey, and we mixed some more rustic furniture elements, (like the reclaimed wood coffee table) with some classic mid-century pieces (like the womb chair) to create a multi-functional kitchen/living/dining space. We painted the entire backslash wall in chalkboard paint, and continued the "kitchen wall" idea through to the living room for a cohesive look, by creating a bar set up on the credenza under the TV.
Photos by Matthew Williams
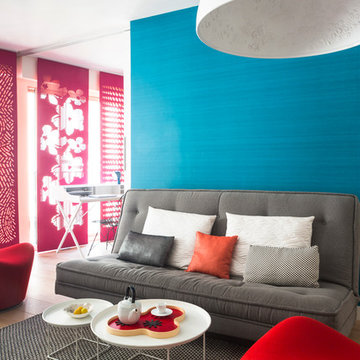
Стильный дизайн: парадная, открытая гостиная комната среднего размера в современном стиле с белыми стенами и паркетным полом среднего тона - последний тренд

The interior of the wharf cottage appears boat like and clad in tongue and groove Douglas fir. A small galley kitchen sits at the far end right. Nearby an open serving island, dining area and living area are all open to the soaring ceiling and custom fireplace.
The fireplace consists of a 12,000# monolith carved to received a custom gas fireplace element. The chimney is cantilevered from the ceiling. The structural steel columns seen supporting the building from the exterior are thin and light. This lightness is enhanced by the taught stainless steel tie rods spanning the space.
Eric Reinholdt - Project Architect/Lead Designer with Elliott + Elliott Architecture
Photo: Tom Crane Photography, Inc.

This living room is layered with classic modern pieces and vintage asian accents. The natural light floods through the open plan. Photo by Whit Preston
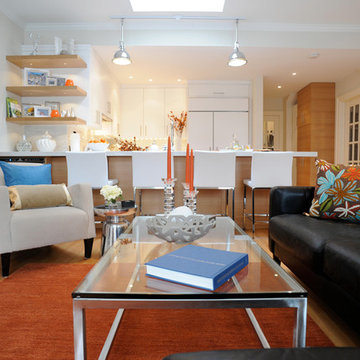
Пример оригинального дизайна: открытая гостиная комната среднего размера в морском стиле с белыми стенами, светлым паркетным полом и бежевым полом
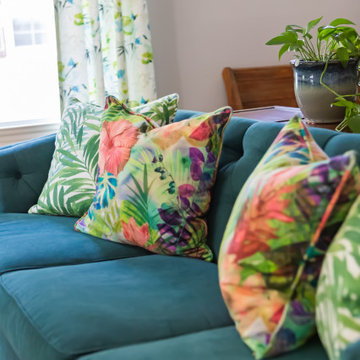
We love how our client’s vibrant personality is reflected in this space.
An abundance of colors and patterns infuses energy into this Raleigh family room.
Yes, you can mix patterns and add color into your space to make it stand out!
An abstract floral pattern for the window treatments and a bold geometric one for the upholstery: why not?

На фото: открытая гостиная комната среднего размера в стиле ретро с с книжными шкафами и полками, белыми стенами, светлым паркетным полом, скрытым телевизором, коричневым полом и обоями на стенах без камина с
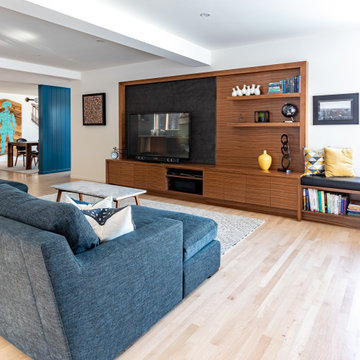
Beautiful mid century modern living room featuring a custom built walnut tv unit accommodating corner seating.
Пример оригинального дизайна: парадная, открытая гостиная комната среднего размера в стиле ретро с белыми стенами, светлым паркетным полом, стандартным камином, фасадом камина из камня и мультимедийным центром
Пример оригинального дизайна: парадная, открытая гостиная комната среднего размера в стиле ретро с белыми стенами, светлым паркетным полом, стандартным камином, фасадом камина из камня и мультимедийным центром

Though partially below grade, there is no shortage of natural light beaming through the large windows in this space. Sofas by Vanguard; pillow wools by Style Library / Morris & Co.
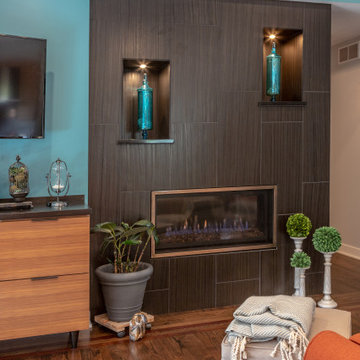
Пример оригинального дизайна: парадная, открытая гостиная комната среднего размера в стиле ретро с синими стенами, темным паркетным полом, горизонтальным камином, фасадом камина из плитки, телевизором на стене и коричневым полом
Бирюзовая открытая гостиная комната – фото дизайна интерьера
4