Гостиная комната
Сортировать:
Бюджет
Сортировать:Популярное за сегодня
41 - 60 из 2 655 фото
1 из 3

Свежая идея для дизайна: большая открытая гостиная комната в современном стиле с белыми стенами, светлым паркетным полом и скрытым телевизором - отличное фото интерьера

Back Bay living room with custom ventless fireplace and double Juliet balconies. Fireplace with custom dark stone surround and custom wood mantle with decorative trim. White tray ceiling with crown molding. White walls and light hardwood floors.

На фото: открытая гостиная комната в стиле неоклассика (современная классика) с с книжными шкафами и полками, белыми стенами, паркетным полом среднего тона, коричневым полом, потолком из вагонки и панелями на части стены с

The living room is designed with sloping ceilings up to about 14' tall. The large windows connect the living spaces with the outdoors, allowing for sweeping views of Lake Washington. The north wall of the living room is designed with the fireplace as the focal point.
Design: H2D Architecture + Design
www.h2darchitects.com
#kirklandarchitect
#greenhome
#builtgreenkirkland
#sustainablehome
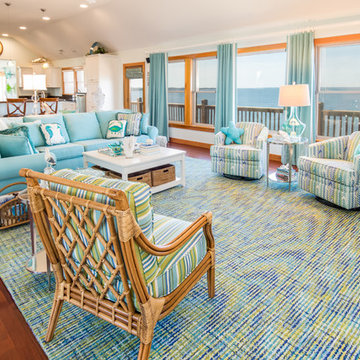
Идея дизайна: большая открытая гостиная комната в морском стиле с синими стенами, паркетным полом среднего тона, угловым камином, фасадом камина из камня, телевизором на стене и коричневым полом

Black steel railings pop against exposed brick walls. Exposed wood beams with recessed lighting and exposed ducts create an industrial-chic living space.

Jérémie Mazenq
Пример оригинального дизайна: маленькая открытая гостиная комната:: освещение в скандинавском стиле с паркетным полом среднего тона и разноцветными стенами без камина, телевизора для на участке и в саду
Пример оригинального дизайна: маленькая открытая гостиная комната:: освещение в скандинавском стиле с паркетным полом среднего тона и разноцветными стенами без камина, телевизора для на участке и в саду
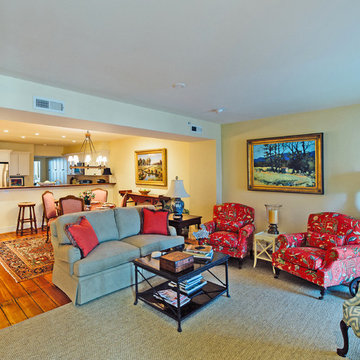
Peter Aaslestad
Идея дизайна: открытая гостиная комната в стиле неоклассика (современная классика) с белыми стенами и паркетным полом среднего тона
Идея дизайна: открытая гостиная комната в стиле неоклассика (современная классика) с белыми стенами и паркетным полом среднего тона
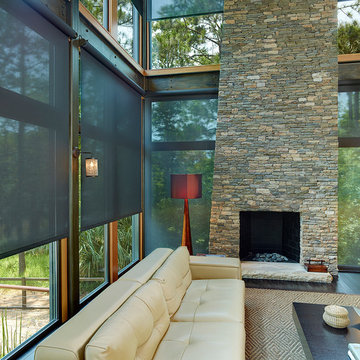
The sun can be overwhelming at times with the brightness and high temperatures. Shades are also a great way to block harmful ultra-violet rays to protect your hardwood flooring, furniture and artwork from fading. There are different types of shades that were engineered to solve a specific dilemma.
We work with clients in the Central Indiana Area. Contact us today to get started on your project. 317-273-8343
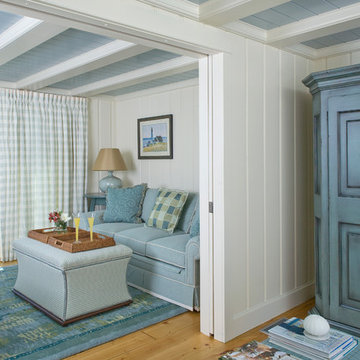
Photo Credit: Joseph St. Pierre
Свежая идея для дизайна: маленькая открытая гостиная комната в морском стиле с бежевыми стенами и светлым паркетным полом для на участке и в саду - отличное фото интерьера
Свежая идея для дизайна: маленькая открытая гостиная комната в морском стиле с бежевыми стенами и светлым паркетным полом для на участке и в саду - отличное фото интерьера
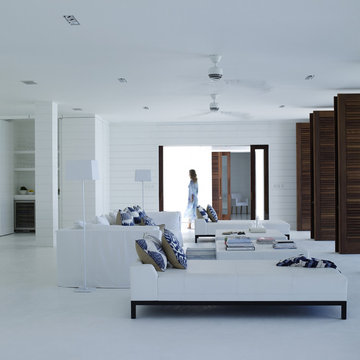
Свежая идея для дизайна: огромная парадная, открытая гостиная комната в морском стиле с белыми стенами и бетонным полом без телевизора - отличное фото интерьера
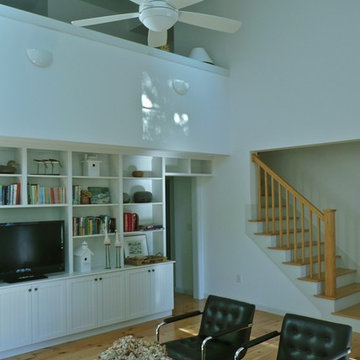
The house on Cranberry Lane began with a reproduction of a historic “half Cape” cottage that was built as a retirement home for one person in 1980. Nearly thirty years later, the next generation of the family asked me to incorporate the original house into a design that would accomodate the extended family for vacations and holidays, yet keep the look and feel of the original cottage from the street. While they wanted a traditional exterior, my clients also asked for a house that would feel more spacious than it looked, and be filled with natural light.
Inside the house, the materials and details are traditional, but the spaces are not. The living room is compact in plan, but open to the main ridge and the loft space above. The doghouse dormers on the front roof bring light into both the loft and living room, and also provide a view for anyone sitting at the 20 foot long cherry desktop that runs along the low wall at the edge of the loft.
All the interior trim, millwork, cabinets, stairs and railings were built on site, providing character to the house with a modern spin on traditional New England craftsmanship.
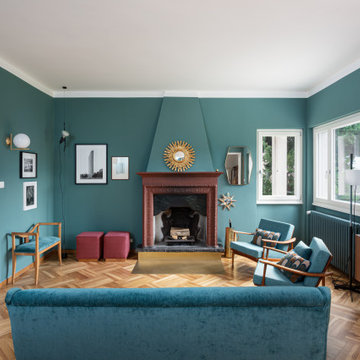
Living: pavimento originale in quadrotti di rovere massello; arredo vintage unito ad arredi disegnati su misura (panca e mobile bar) Tavolo in vetro con gambe anni 50; sedie da regista; divano anni 50 con nuovo tessuto blu/verde in armonia con il colore blu/verde delle pareti. Poltroncine anni 50 danesi; camino originale. Lampada tavolo originale Albini.

The living room features floor to ceiling windows with big views of the Cascades from Mt. Bachelor to Mt. Jefferson through the tops of tall pines and carved-out view corridors. The open feel is accentuated with steel I-beams supporting glulam beams, allowing the roof to float over clerestory windows on three sides.
The massive stone fireplace acts as an anchor for the floating glulam treads accessing the lower floor. A steel channel hearth, mantel, and handrail all tie in together at the bottom of the stairs with the family room fireplace. A spiral duct flue allows the fireplace to stop short of the tongue and groove ceiling creating a tension and adding to the lightness of the roof plane.
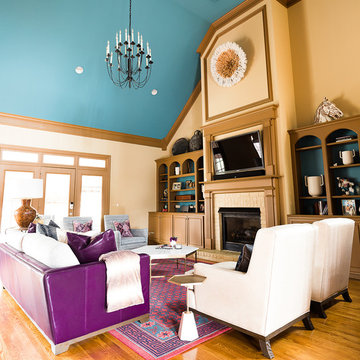
Идея дизайна: большая парадная, открытая гостиная комната в стиле фьюжн с желтыми стенами, паркетным полом среднего тона, стандартным камином, фасадом камина из камня, телевизором на стене и коричневым полом
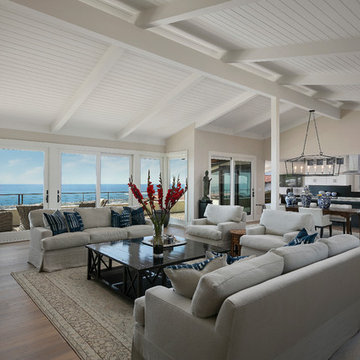
Пример оригинального дизайна: большая открытая гостиная комната в стиле неоклассика (современная классика) с бежевыми стенами, темным паркетным полом, коричневым полом, стандартным камином, фасадом камина из камня и ковром на полу

Un superbe salon/salle à manger aux teintes exotiques et chaudes ! Un bleu-vert très franc pour ce mur, une couleur peu commune. Le canapé orange, là encore très original, est paré et entouré de mobilier en tissu wax aux motifs hypnotisant. Le tout répond à un coin dînatoire en partie haute pour 6 personnes. Le tout en bois et métal, assorti aux suspensions et à la verrière, pour rajouter un look industriel à l'ensemble. Un vrai mélange de styles !!
https://www.nevainteriordesign.com
http://www.cotemaison.fr/loft-appartement/diaporama/appartement-paris-9-avant-apres-d-un-33-m2-pour-un-couple_30796.html
https://www.houzz.fr/ideabooks/114511574/list/visite-privee-exotic-attitude-pour-un-33-m%C2%B2-parisien

Идея дизайна: огромная открытая гостиная комната в классическом стиле с синими стенами, стандартным камином, фасадом камина из камня, паркетным полом среднего тона и синими шторами без телевизора
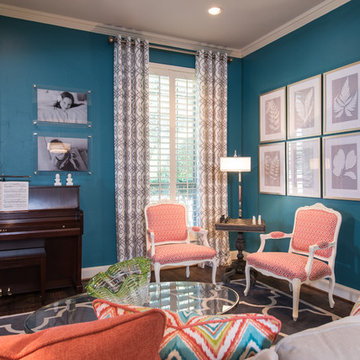
This transitional living room and dining room space was designed to be used by an active family. We used furniture that would create a casual sophisticated space for reading, listening to music and playing games together as a family.
Michael Hunter Photography
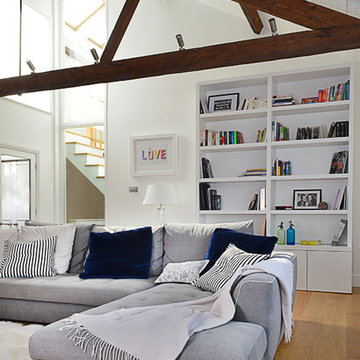
Photo by Valerie Bernardini,
L-shape sofa from Roche Bobois,
Cushions from Designers Guild and Roche Bobois/Lelievre
На фото: парадная, открытая гостиная комната:: освещение в современном стиле с светлым паркетным полом и белыми стенами
На фото: парадная, открытая гостиная комната:: освещение в современном стиле с светлым паркетным полом и белыми стенами
3