Бирюзовая открытая гостиная комната – фото дизайна интерьера
Сортировать:
Бюджет
Сортировать:Популярное за сегодня
41 - 60 из 2 653 фото
1 из 3

Walls are Sherwin Williams Wool Skein. Sofa from Lee Industries.
Идея дизайна: открытая гостиная комната среднего размера в стиле неоклассика (современная классика) с бежевыми стенами и ковровым покрытием
Идея дизайна: открытая гостиная комната среднего размера в стиле неоклассика (современная классика) с бежевыми стенами и ковровым покрытием

The Kiguchi family moved into their Austin, Texas home in 1994. Built in the 1980’s as part of a neighborhood development, they happily raised their family here but longed for something more contemporary. Once they became empty nesters, they decided it was time for a major remodel. After spending many years visiting Austin AIA Home Tours that highlight contemporary residential architecture, they had a lot of ideas and in 2013 were ready to interview architects and get their renovation underway.
The project turned into a major remodel due to an unstable foundation. Architects Ben Arbib and Ed Hughey, of Arbib Hughey Design were hired to solve the structural issue and look for inspiration in the bones of the house, which sat on top of a hillside and was surrounded by great views.
Unfortunately, with the old floor plan, the beautiful views were hidden by small windows that were poorly placed. In order to bring more natural light into the house the window sizes and configurations had to be addressed, all while keeping in mind the homeowners desire for a modern look and feel.
To achieve a more contemporary and sophisticated front of house, a new entry was designed that included removing a two-story bay window and porch. The entrance of the home also became more integrated with the landscape creating a template for new foliage to be planted. Older exterior materials were updated to incorporate a more muted palette of colors with a metal roof, dark grey siding in the back and white stucco in the front. Deep eaves were added over many of the new large windows for clean lines and sun protection.
“Inside it was about opening up the floor plan, expanding the views throughout the house, and updating the material palette to get a modern look that was also warm and inviting,” said Ben from Arbib Hughey Design. “Prior to the remodel, the house had the typical separation of rooms. We removed the walls between them and changed all of the windows to Milgard Thermally Improved Aluminum to connect the inside with the outside. No matter where you are you get nice views and natural light.”
The architects wanted to create some drama, which they accomplished with the window placement and opening up the interior floor plan to an open concept approach. Cabinetry was used to help delineate intimate spaces. To add warmth to an all-white living room, white-washed oak wood floors were installed and pine planks were used around the fireplace. The large windows served as artwork bringing the color of nature into the space.
An octagon shaped, elevated dining room, (named “the turret”), had a big impact on the design of the house. They architects rounded the corners and added larger window openings overlooking a new sunken garden. The great room was also softened by rounding out the corners and that circular theme continued throughout the house, being picked up in skylight wells and kitchen cabinetry. A staircase leading to a catwalk was added and the result was a two-story window wall that flooded the home with natural light.
When asked why Milgard® Thermally Improved Aluminum windows were selected, the architectural team listed many reasons:
1) Aesthetics: “We liked the slim profiles and narrow sightlines. The window frames never get in the way of the view and that was important to us. They also have a very contemporary look that went well with our design.”
2) Options: “We liked that we could get large sliding doors that matched the windows, giving us a very cohesive look and feel throughout the project.”
3) Cost Effective: “Milgard windows are affordable. You get a good product at a good price.”
4) Custom Sizes: “Milgard windows are customizable, which allowed us to get the right window for each location.”
Ready to take on your own traditional to modern home remodeling project? Arbib Hughey Design advises, “Work with a good architect. That means picking a team that is creative, communicative, listens well and is responsive. We think it’s important for an architect to listen to their clients and give them something they want, not something the architect thinks they should have. At the same time you want an architect who is willing and able to think outside the box and offer up design options that you may not have considered. Design is about a lot of back and forth, trying out ideas, getting feedback and trying again.”
The home was completely transformed into a unique, contemporary house perfectly integrated with its site. Internally the home has a natural flow for the occupants and externally it is integrated with the surroundings taking advantage of great natural light. As a side note, it was highly praised as part of the Austin AIA homes tour.

Construction done by Stoltz Installation and Carpentry and humor provided constantly by long-time clients and friends. They did their laundry/mudroom with us and realized soon after the kitchen had to go! We changed from peninsula to an island and the homeowner worked on changing out the golden oak trim as his own side project while the remodel was taking place. We added some painting of the adjacent living room built-ins near the end when they finally agreed it had to be done or they would regret it. A fun coffee bar and and statement backsplash really make this space one of kind.
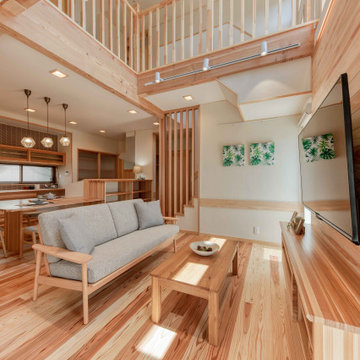
Стильный дизайн: большая открытая гостиная комната с коричневыми стенами, светлым паркетным полом, телевизором на стене, коричневым полом, потолком с обоями и обоями на стенах - последний тренд
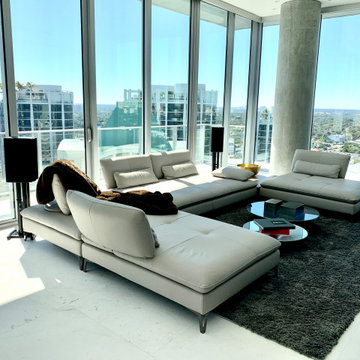
Свежая идея для дизайна: открытая гостиная комната среднего размера в современном стиле с белыми стенами, мраморным полом, телевизором на стене и белым полом - отличное фото интерьера

Sorgfältig ausgewählte Materialien wie die heimische Eiche, Lehmputz an den Wänden sowie eine Holzakustikdecke prägen dieses Interior. Hier wurde nichts dem Zufall überlassen, sondern alles integriert sich harmonisch. Die hochwirksame Akustikdecke von Lignotrend sowie die hochwertige Beleuchtung von Erco tragen zum guten Raumgefühl bei. Was halten Sie von dem Tunnelkamin? Er verbindet das Esszimmer mit dem Wohnzimmer.

This holistic project involved the design of a completely new space layout, as well as searching for perfect materials, furniture, decorations and tableware to match the already existing elements of the house.
The key challenge concerning this project was to improve the layout, which was not functional and proportional.
Balance on the interior between contemporary and retro was the key to achieve the effect of a coherent and welcoming space.
Passionate about vintage, the client possessed a vast selection of old trinkets and furniture.
The main focus of the project was how to include the sideboard,(from the 1850’s) which belonged to the client’s grandmother, and how to place harmoniously within the aerial space. To create this harmony, the tones represented on the sideboard’s vitrine were used as the colour mood for the house.
The sideboard was placed in the central part of the space in order to be visible from the hall, kitchen, dining room and living room.
The kitchen fittings are aligned with the worktop and top part of the chest of drawers.
Green-grey glazing colour is a common element of all of the living spaces.
In the the living room, the stage feeling is given by it’s main actor, the grand piano and the cabinets of curiosities, which were rearranged around it to create that effect.
A neutral background consisting of the combination of soft walls and
minimalist furniture in order to exhibit retro elements of the interior.
Long live the vintage!

Aménagement et décoration d'un espace salon.
Стильный дизайн: огромная открытая, парадная гостиная комната в стиле фьюжн с паркетным полом среднего тона и разноцветными стенами - последний тренд
Стильный дизайн: огромная открытая, парадная гостиная комната в стиле фьюжн с паркетным полом среднего тона и разноцветными стенами - последний тренд
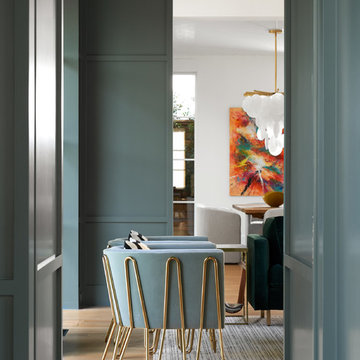
Идея дизайна: открытая гостиная комната среднего размера в стиле фьюжн с с книжными шкафами и полками, зелеными стенами, паркетным полом среднего тона, стандартным камином, фасадом камина из камня и коричневым полом без телевизора
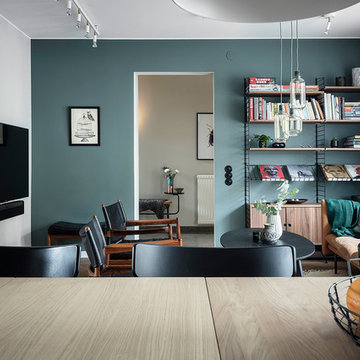
Vardagsrummet/tv hörnan med en Stringhylla i valnöt
Пример оригинального дизайна: большая открытая гостиная комната в скандинавском стиле с синими стенами, темным паркетным полом, стандартным камином, фасадом камина из штукатурки, телевизором на стене и коричневым полом
Пример оригинального дизайна: большая открытая гостиная комната в скандинавском стиле с синими стенами, темным паркетным полом, стандартным камином, фасадом камина из штукатурки, телевизором на стене и коричневым полом
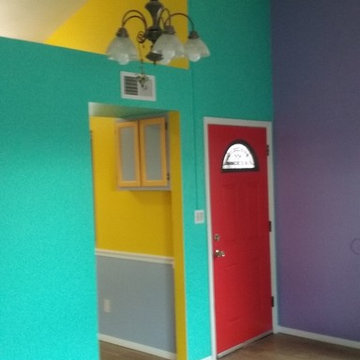
Свежая идея для дизайна: парадная, открытая гостиная комната среднего размера в стиле фьюжн с разноцветными стенами, паркетным полом среднего тона, стандартным камином, фасадом камина из штукатурки и коричневым полом - отличное фото интерьера

W2WHC designed this entire space remotely with the help of a motivated client and some fabulous resources. Photo credit to Marcel Page Photography.
Пример оригинального дизайна: маленькая открытая, парадная гостиная комната в стиле неоклассика (современная классика) с серыми стенами, темным паркетным полом и телевизором на стене без камина для на участке и в саду
Пример оригинального дизайна: маленькая открытая, парадная гостиная комната в стиле неоклассика (современная классика) с серыми стенами, темным паркетным полом и телевизором на стене без камина для на участке и в саду
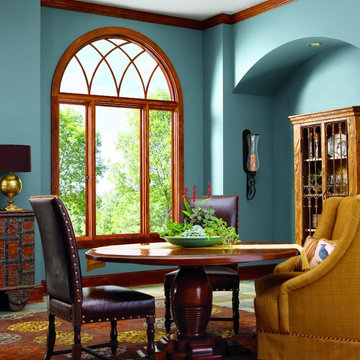
The Marvin Ultimate Casement Window is an innovative, high-performing casement window, offering expert craftsmanship, a variety of customization options, and superior value. Designed to suit virtually any application, these state-of-the-art windows feature concealed multi-point locks, patented exclusive wash mode, and durable hardware that ensures easy opening and smooth operation even on larger-sized windows.
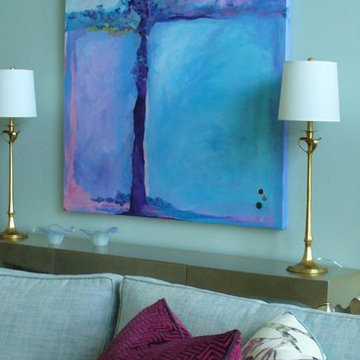
Стильный дизайн: большая открытая гостиная комната в стиле неоклассика (современная классика) с синими стенами, темным паркетным полом, стандартным камином и фасадом камина из дерева - последний тренд
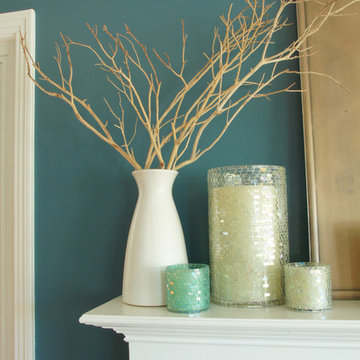
This family's living room grows up with a coat of deep teal paint
На фото: открытая гостиная комната в стиле кантри с синими стенами, паркетным полом среднего тона, стандартным камином и фасадом камина из дерева без телевизора
На фото: открытая гостиная комната в стиле кантри с синими стенами, паркетным полом среднего тона, стандартным камином и фасадом камина из дерева без телевизора

Chic but casual Palm Beach Apartment, incorporating seaside colors in an ocean view apartment. Mixing transitional with contemporary. This apartment is Malibu meets the Hampton's in Palm Beach
Photo by Robert Brantley

Designed by Johnson Squared, Bainbridge Is., WA © 2013 John Granen
Идея дизайна: открытая гостиная комната среднего размера в современном стиле с белыми стенами, бетонным полом, телевизором на стене и коричневым полом без камина
Идея дизайна: открытая гостиная комната среднего размера в современном стиле с белыми стенами, бетонным полом, телевизором на стене и коричневым полом без камина
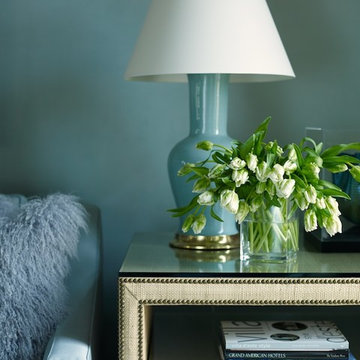
Walls are Venetian Plaster in Sherwin Williams Silvermist.
Идея дизайна: парадная, открытая гостиная комната среднего размера в классическом стиле с синими стенами, ковровым покрытием, стандартным камином и фасадом камина из камня без телевизора
Идея дизайна: парадная, открытая гостиная комната среднего размера в классическом стиле с синими стенами, ковровым покрытием, стандартным камином и фасадом камина из камня без телевизора

Inspired by local fishing shacks and wharf buildings dotting the coast of Maine, this re-imagined summer cottage interweaves large glazed openings with simple taut-skinned New England shingled cottage forms.
Photos by Tome Crane, c 2010.
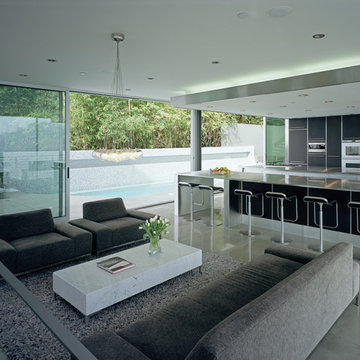
Пример оригинального дизайна: открытая гостиная комната среднего размера в стиле модернизм с мраморным полом и домашним баром
Бирюзовая открытая гостиная комната – фото дизайна интерьера
3