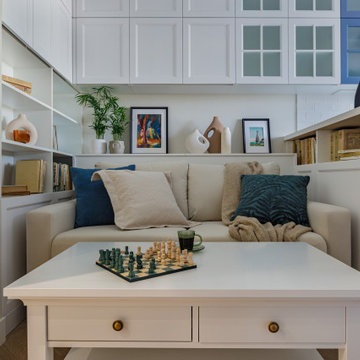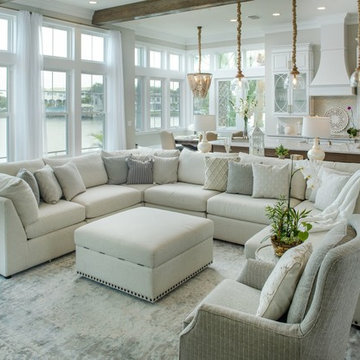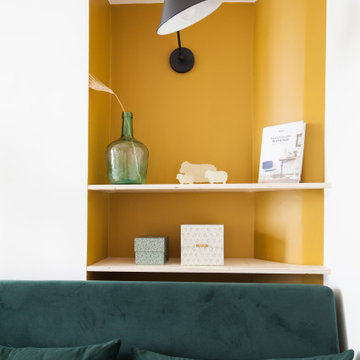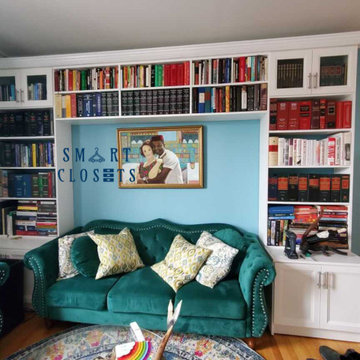Бирюзовая открытая гостиная комната – фото дизайна интерьера
Сортировать:
Бюджет
Сортировать:Популярное за сегодня
21 - 40 из 2 656 фото
1 из 3

This remodel of a mid century gem is located in the town of Lincoln, MA a hot bed of modernist homes inspired by Gropius’ own house built nearby in the 1940’s. By the time the house was built, modernism had evolved from the Gropius era, to incorporate the rural vibe of Lincoln with spectacular exposed wooden beams and deep overhangs.
The design rejects the traditional New England house with its enclosing wall and inward posture. The low pitched roofs, open floor plan, and large windows openings connect the house to nature to make the most of its rural setting.
Photo by: Nat Rea Photography

LoriDennis.com Interior Design/ KenHayden.com Photography
Стильный дизайн: открытая гостиная комната в стиле лофт без телевизора - последний тренд
Стильный дизайн: открытая гостиная комната в стиле лофт без телевизора - последний тренд

Like us on facebook at www.facebook.com/centresky
Designed as a prominent display of Architecture, Elk Ridge Lodge stands firmly upon a ridge high atop the Spanish Peaks Club in Big Sky, Montana. Designed around a number of principles; sense of presence, quality of detail, and durability, the monumental home serves as a Montana Legacy home for the family.
Throughout the design process, the height of the home to its relationship on the ridge it sits, was recognized the as one of the design challenges. Techniques such as terracing roof lines, stretching horizontal stone patios out and strategically placed landscaping; all were used to help tuck the mass into its setting. Earthy colored and rustic exterior materials were chosen to offer a western lodge like architectural aesthetic. Dry stack parkitecture stone bases that gradually decrease in scale as they rise up portray a firm foundation for the home to sit on. Historic wood planking with sanded chink joints, horizontal siding with exposed vertical studs on the exterior, and metal accents comprise the remainder of the structures skin. Wood timbers, outriggers and cedar logs work together to create diversity and focal points throughout the exterior elevations. Windows and doors were discussed in depth about type, species and texture and ultimately all wood, wire brushed cedar windows were the final selection to enhance the "elegant ranch" feel. A number of exterior decks and patios increase the connectivity of the interior to the exterior and take full advantage of the views that virtually surround this home.
Upon entering the home you are encased by massive stone piers and angled cedar columns on either side that support an overhead rail bridge spanning the width of the great room, all framing the spectacular view to the Spanish Peaks Mountain Range in the distance. The layout of the home is an open concept with the Kitchen, Great Room, Den, and key circulation paths, as well as certain elements of the upper level open to the spaces below. The kitchen was designed to serve as an extension of the great room, constantly connecting users of both spaces, while the Dining room is still adjacent, it was preferred as a more dedicated space for more formal family meals.
There are numerous detailed elements throughout the interior of the home such as the "rail" bridge ornamented with heavy peened black steel, wire brushed wood to match the windows and doors, and cannon ball newel post caps. Crossing the bridge offers a unique perspective of the Great Room with the massive cedar log columns, the truss work overhead bound by steel straps, and the large windows facing towards the Spanish Peaks. As you experience the spaces you will recognize massive timbers crowning the ceilings with wood planking or plaster between, Roman groin vaults, massive stones and fireboxes creating distinct center pieces for certain rooms, and clerestory windows that aid with natural lighting and create exciting movement throughout the space with light and shadow.

На фото: маленькая открытая гостиная комната в классическом стиле с белыми стенами для на участке и в саду с

Shannon McGrath
Идея дизайна: открытая гостиная комната среднего размера в современном стиле с бетонным полом и белыми стенами
Идея дизайна: открытая гостиная комната среднего размера в современном стиле с бетонным полом и белыми стенами

На фото: большая открытая гостиная комната в морском стиле с серыми стенами, паркетным полом среднего тона, коричневым полом и ковром на полу без камина, телевизора

Feature in: Luxe Magazine Miami & South Florida Luxury Magazine
If visitors to Robyn and Allan Webb’s one-bedroom Miami apartment expect the typical all-white Miami aesthetic, they’ll be pleasantly surprised upon stepping inside. There, bold theatrical colors, like a black textured wallcovering and bright teal sofa, mix with funky patterns,
such as a black-and-white striped chair, to create a space that exudes charm. In fact, it’s the wife’s style that initially inspired the design for the home on the 20th floor of a Brickell Key high-rise. “As soon as I saw her with a green leather jacket draped across her shoulders, I knew we would be doing something chic that was nothing like the typical all- white modern Miami aesthetic,” says designer Maite Granda of Robyn’s ensemble the first time they met. The Webbs, who often vacation in Paris, also had a clear vision for their new Miami digs: They wanted it to exude their own modern interpretation of French decor.
“We wanted a home that was luxurious and beautiful,”
says Robyn, noting they were downsizing from a four-story residence in Alexandria, Virginia. “But it also had to be functional.”
To read more visit: https:
https://maitegranda.com/wp-content/uploads/2018/01/LX_MIA18_HOM_MaiteGranda_10.pdf
Rolando Diaz

Источник вдохновения для домашнего уюта: маленькая парадная, открытая гостиная комната в стиле неоклассика (современная классика) с зелеными стенами, паркетным полом среднего тона, коричневым полом, кессонным потолком и обоями на стенах без камина, телевизора для на участке и в саду

Источник вдохновения для домашнего уюта: маленькая открытая гостиная комната без телевизора для на участке и в саду

This family loves classic mid century design. We listened, and brought balance. Throughout the design, we conversed about a solution to the existing fireplace. Over time, we realized there was no solution needed. It is perfect as it is. It is quirky and fun, just like the owners. It is a conversation piece. We added rich color and texture in an adjoining room to balance the strength of the stone hearth . Purples, blues and greens find their way throughout the home adding cheer and whimsy. Beautifully sourced artwork compliments from the high end to the hand made. Every room has a special touch to reflect the family’s love of art, color and comfort.

Liadesign
Свежая идея для дизайна: большая открытая гостиная комната в современном стиле с с книжными шкафами и полками, разноцветными стенами, мраморным полом, стандартным камином, мультимедийным центром и разноцветным полом - отличное фото интерьера
Свежая идея для дизайна: большая открытая гостиная комната в современном стиле с с книжными шкафами и полками, разноцветными стенами, мраморным полом, стандартным камином, мультимедийным центром и разноцветным полом - отличное фото интерьера

Свежая идея для дизайна: огромная открытая гостиная комната в скандинавском стиле с серыми стенами и бетонным полом без камина - отличное фото интерьера

The carpet was removed and replaced with new engineered wood floors, with walnut from the owner's childhood home in Ohio. New windows and doors.
Interior Designer: Deborah Campbell
Photographer: Jim Bartsch

Katharine Hauschka
Стильный дизайн: открытая, парадная гостиная комната:: освещение в стиле лофт с черными стенами - последний тренд
Стильный дизайн: открытая, парадная гостиная комната:: освещение в стиле лофт с черными стенами - последний тренд

TV family sitting room with natural wood floors, beverage fridge, layered textural rugs, striped sectional, cocktail ottoman, built in cabinets, ring chandelier, shaker style cabinets, white cabinets, subway tile, black and white accessories

Exposed wooden beams traverse the ceiling, adding a warm and rustic touch to the space. The tongue-and-groove ceiling enhances the overall charm, creating a cozy and inviting atmosphere.
One notable feature of this living room is the curved built-ins on each side of the stone fireplace. These unique architectural elements not only provide functional storage but also add a touch of visual interest and elegance to the room. They seamlessly blend with the overall design, contributing to the room's character and uniqueness.

Custom living room library surrounding sofa. In White Melamine finish and Transitional Style door faces
Свежая идея для дизайна: открытая гостиная комната среднего размера в стиле неоклассика (современная классика) с с книжными шкафами и полками, синими стенами и светлым паркетным полом - отличное фото интерьера
Свежая идея для дизайна: открытая гостиная комната среднего размера в стиле неоклассика (современная классика) с с книжными шкафами и полками, синими стенами и светлым паркетным полом - отличное фото интерьера

Свежая идея для дизайна: большая открытая гостиная комната в современном стиле с белыми стенами, светлым паркетным полом и скрытым телевизором - отличное фото интерьера

Back Bay living room with custom ventless fireplace and double Juliet balconies. Fireplace with custom dark stone surround and custom wood mantle with decorative trim. White tray ceiling with crown molding. White walls and light hardwood floors.

На фото: открытая гостиная комната в стиле неоклассика (современная классика) с с книжными шкафами и полками, белыми стенами, паркетным полом среднего тона, коричневым полом, потолком из вагонки и панелями на части стены с
Бирюзовая открытая гостиная комната – фото дизайна интерьера
2