Бирюзовая детская – фото дизайна интерьера
Сортировать:
Бюджет
Сортировать:Популярное за сегодня
101 - 120 из 5 201 фото
1 из 2
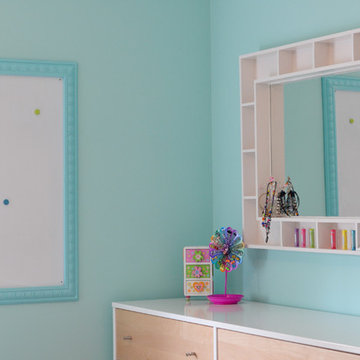
Kate Hart Photography
Идея дизайна: детская среднего размера в классическом стиле с спальным местом, синими стенами и темным паркетным полом для девочки, ребенка от 4 до 10 лет
Идея дизайна: детская среднего размера в классическом стиле с спальным местом, синими стенами и темным паркетным полом для девочки, ребенка от 4 до 10 лет
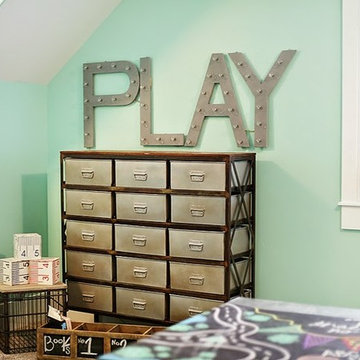
Kid's playroom marquee by Osmond Designs.
Свежая идея для дизайна: большая нейтральная детская с игровой в стиле неоклассика (современная классика) с синими стенами и ковровым покрытием для ребенка от 4 до 10 лет - отличное фото интерьера
Свежая идея для дизайна: большая нейтральная детская с игровой в стиле неоклассика (современная классика) с синими стенами и ковровым покрытием для ребенка от 4 до 10 лет - отличное фото интерьера
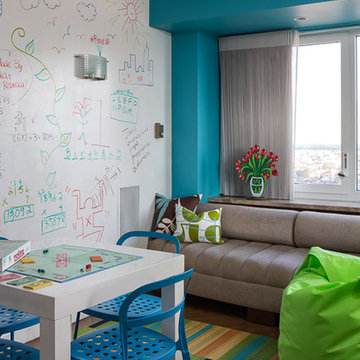
Photography: David Paler
На фото: маленькая нейтральная детская с игровой в стиле фьюжн с синими стенами и паркетным полом среднего тона для на участке и в саду, ребенка от 4 до 10 лет
На фото: маленькая нейтральная детская с игровой в стиле фьюжн с синими стенами и паркетным полом среднего тона для на участке и в саду, ребенка от 4 до 10 лет
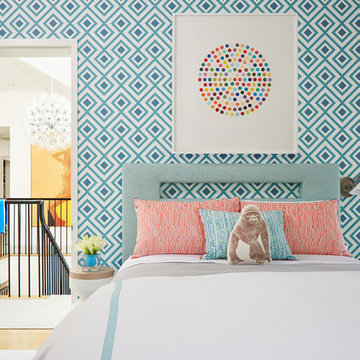
Photography by John Merkl
Идея дизайна: детская среднего размера в стиле неоклассика (современная классика) с спальным местом, разноцветными стенами, светлым паркетным полом и бежевым полом для девочки, подростка
Идея дизайна: детская среднего размера в стиле неоклассика (современная классика) с спальным местом, разноцветными стенами, светлым паркетным полом и бежевым полом для девочки, подростка
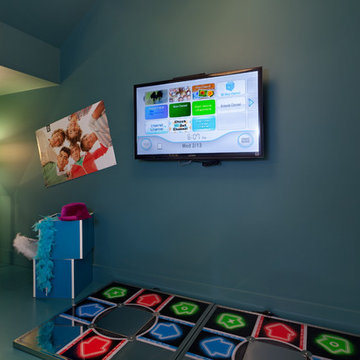
photo credit: Kristen McGaughey, kids niche in basement included a dance/dance revolution area.
На фото: детская в современном стиле с
На фото: детская в современном стиле с
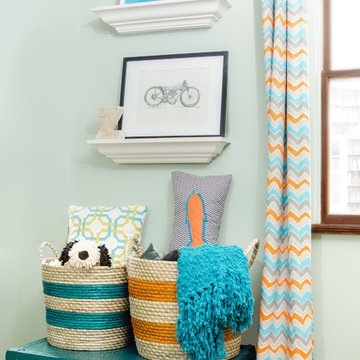
Photo by: Edison Koo
Пример оригинального дизайна: детская в современном стиле
Пример оригинального дизайна: детская в современном стиле
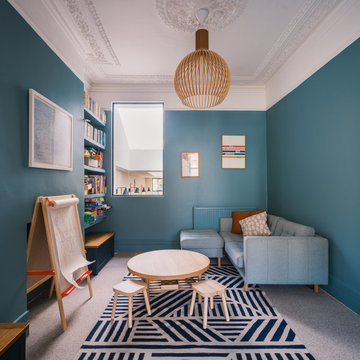
Стильный дизайн: детская в стиле неоклассика (современная классика) - последний тренд
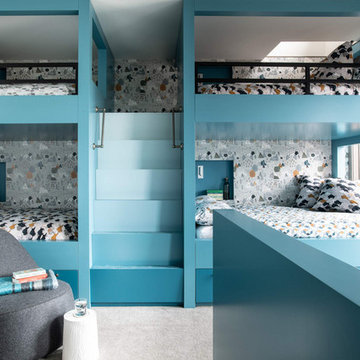
Свежая идея для дизайна: нейтральная детская в стиле рустика с спальным местом, разноцветными стенами, ковровым покрытием, серым полом и обоями на стенах для ребенка от 4 до 10 лет - отличное фото интерьера
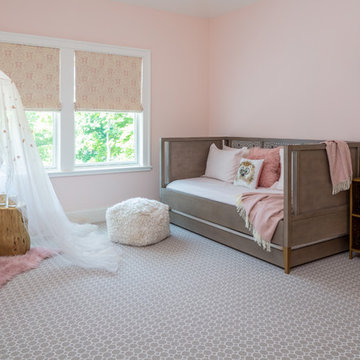
Свежая идея для дизайна: детская: освещение в стиле неоклассика (современная классика) с спальным местом, розовыми стенами, ковровым покрытием и разноцветным полом для ребенка от 1 до 3 лет, девочки - отличное фото интерьера
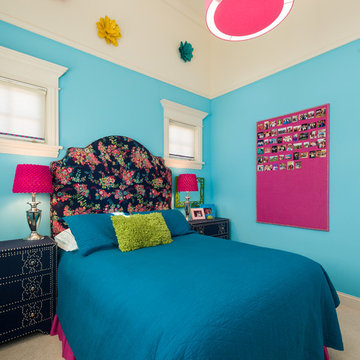
photo by Nicole Serradimigni
Источник вдохновения для домашнего уюта: детская в классическом стиле с спальным местом, синими стенами, ковровым покрытием и бежевым полом для подростка, девочки
Источник вдохновения для домашнего уюта: детская в классическом стиле с спальным местом, синими стенами, ковровым покрытием и бежевым полом для подростка, девочки
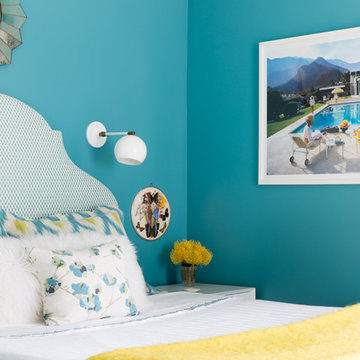
Suzanna Scott Photography
Идея дизайна: детская в стиле неоклассика (современная классика) с ковровым покрытием, спальным местом, синими стенами и бежевым полом для подростка, девочки
Идея дизайна: детская в стиле неоклассика (современная классика) с ковровым покрытием, спальным местом, синими стенами и бежевым полом для подростка, девочки
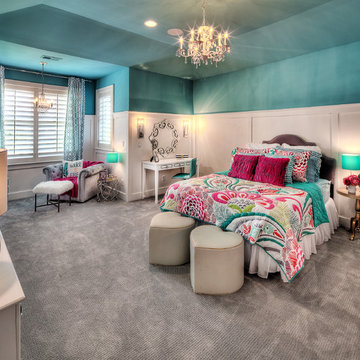
James Maidhof Photography
На фото: огромная детская с спальным местом, синими стенами и ковровым покрытием для подростка, девочки
На фото: огромная детская с спальным местом, синими стенами и ковровым покрытием для подростка, девочки
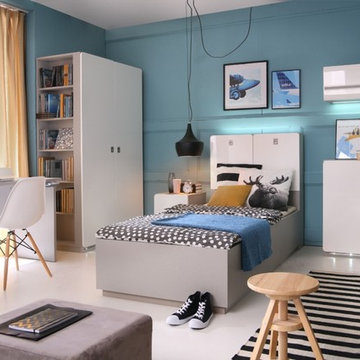
Aviator - New Teen Room in our offer. Inspired with airplane design. Finished with High gloss white and metal handles. With smart Airplan inspired LED lightning.
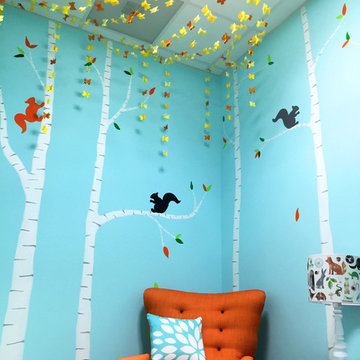
Children’s waiting room interior design project at Princeton University. I was beyond thrilled when contacted by a team of scientists ( psychologists and neurologists ) at Princeton University. This group of professors and graduate students from the Turk-Brown Laboratory are conducting research on the infant’s brain by using functional magnetic resonance imaging (or fMRI), to see how they learn, remember and think. My job was to turn a tiny 7’x10′ windowless study room into an inviting but not too “clinical” waiting room for the mothers or fathers and siblings of the babies being studied.
We needed to ensure a comfortable place for parents to rock and feed their babies while waiting their turn to go back to the laboratory, as well as a place to change the babies if needed. We wanted to stock some shelves with good books and while the room looks complete, we’re still sourcing something interactive to mount to the wall to help entertain toddlers who want something more active than reading or building blocks.
Since there are no windows, I wanted to bring the outdoors inside. Princeton University‘s colors are orange, gray and black and the history behind those colors is very interesting. It seems there are a lot of squirrels on campus and these colors were selected for the three colors of squirrels often seem scampering around the university grounds. The orange squirrels are now extinct, but the gray and black squirrels are abundant, as I found when touring the campus with my son on installation day. Therefore we wanted to reflect this history in the room and decided to paint silhouettes of squirrels in these three colors throughout the room.
While the ceilings are 10′ high in this tiny room, they’re very drab and boring. Given that it’s a drop ceiling, we can’t paint it a fun color as I typically do in my nurseries and kids’ rooms. To distract from the ugly ceiling, I contacted My Custom Creation through their Etsy shop and commissioned them to create a custom butterfly mobile to suspend from the ceiling to create a swath of butterflies moving across the room. Their customer service was impeccable and the end product was exactly what we wanted!
The flooring in the space was simply coated concrete so I decided to use Flor carpet tiles to give it warmth and a grass-like appeal. These tiles are super easy to install and can easily be removed without any residual on the floor. I’ll be using them more often for sure!
See more photos of our commercial interior design job below and contact us if you need a unique space designed for children. We don’t just design nurseries and bedrooms! We’re game for anything!
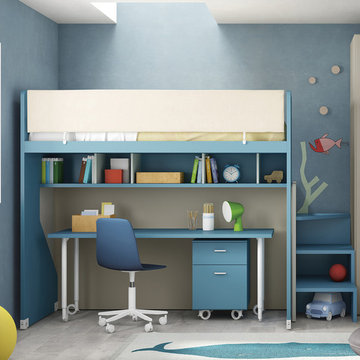
Section of a children's bedroom using design from the new Nidi range of children's furniture. The bunk bed has built in steps leading to the bed, that will also double as small storage spaces. The underneath space has a built-in book shelf and a good sized writing desk on casters, which can be moved around the room if needed. Another alternative is to place another bed within the space.
Go Modern offer a huge range of children & teenager's bedroom furniture. For further information please call our helpful & friendly team on 020 7731 9540 or visit our London showroom at 565 Kings Road, London.
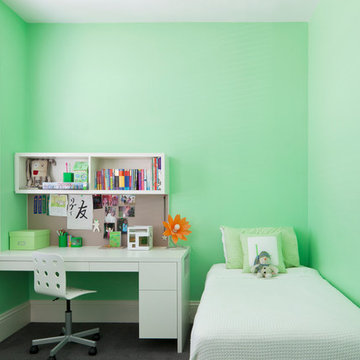
Christine Francis
Свежая идея для дизайна: нейтральная детская среднего размера в современном стиле с зелеными стенами, ковровым покрытием и спальным местом для ребенка от 4 до 10 лет - отличное фото интерьера
Свежая идея для дизайна: нейтральная детская среднего размера в современном стиле с зелеными стенами, ковровым покрытием и спальным местом для ребенка от 4 до 10 лет - отличное фото интерьера
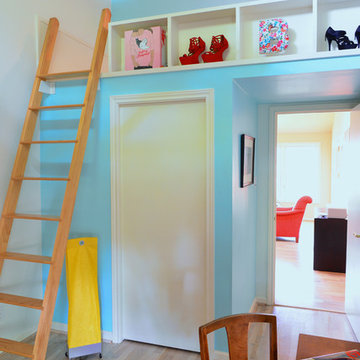
Michael Hunter, photographer
Graham Construction
Идея дизайна: детская среднего размера в стиле фьюжн с рабочим местом, синими стенами, светлым паркетным полом и коричневым полом для девочки, подростка
Идея дизайна: детская среднего размера в стиле фьюжн с рабочим местом, синими стенами, светлым паркетным полом и коричневым полом для девочки, подростка
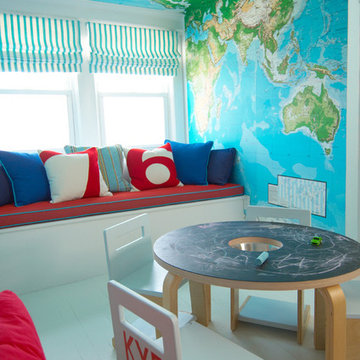
На фото: нейтральная детская с игровой в современном стиле с деревянным полом для ребенка от 1 до 3 лет с
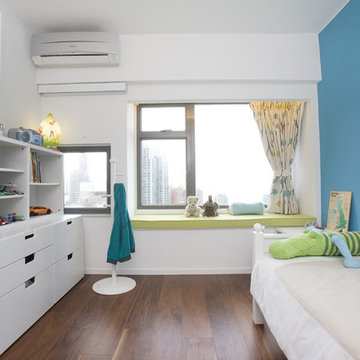
With a design brief to minimize clutter and maximize space, the flat is designed with clean lines and a simple color palette, which creates a perfect backdrop for the owner’s artwork collections.
Unconventional design and layout creates an extraordinary space for a study in a trapezoid-shaped living room. Wood is used extensively to foster a welcoming warmth in the home.
Indirect lighting design, such light troughs helps to achieve a minimalistic look, making the flat looks more spacious. An accent color in each bedroom is adopted to help bring out its distinctive personality and ambience effectively.
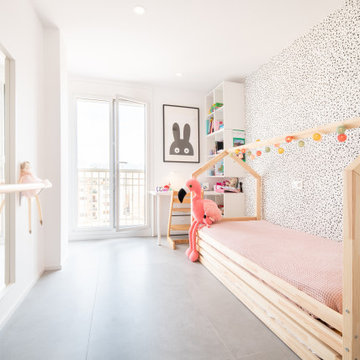
Habitación infantil
Свежая идея для дизайна: детская среднего размера в стиле модернизм с спальным местом, белыми стенами и серым полом для девочки - отличное фото интерьера
Свежая идея для дизайна: детская среднего размера в стиле модернизм с спальным местом, белыми стенами и серым полом для девочки - отличное фото интерьера
Бирюзовая детская – фото дизайна интерьера
6