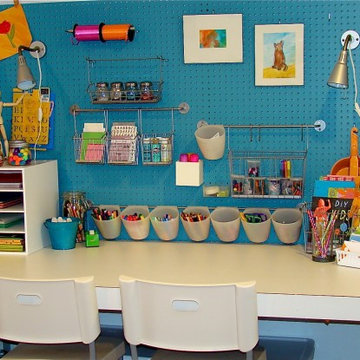Бирюзовая детская с игровой – фото дизайна интерьера
Сортировать:
Бюджет
Сортировать:Популярное за сегодня
1 - 20 из 228 фото
1 из 3

Источник вдохновения для домашнего уюта: нейтральная детская с игровой в современном стиле с синими стенами, ковровым покрытием, бежевым полом и кирпичными стенами для ребенка от 1 до 3 лет

A built-in water bottle filler sits next to the kids lockers and makes for easy access when filling up sports bottles.
Источник вдохновения для домашнего уюта: большая нейтральная детская с игровой в морском стиле с синими стенами, светлым паркетным полом, потолком из вагонки и стенами из вагонки для подростка
Источник вдохновения для домашнего уюта: большая нейтральная детская с игровой в морском стиле с синими стенами, светлым паркетным полом, потолком из вагонки и стенами из вагонки для подростка
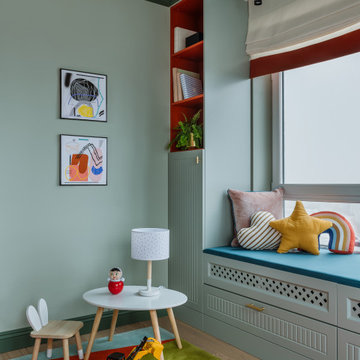
Свежая идея для дизайна: нейтральная детская с игровой в современном стиле с светлым паркетным полом и бежевым полом - отличное фото интерьера
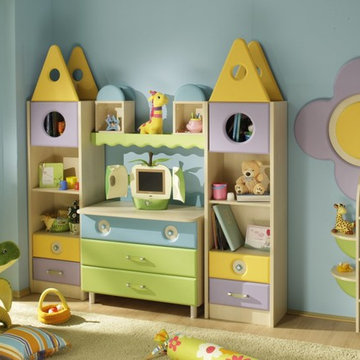
Пример оригинального дизайна: маленькая нейтральная детская с игровой в стиле модернизм с синими стенами и светлым паркетным полом для на участке и в саду, ребенка от 4 до 10 лет
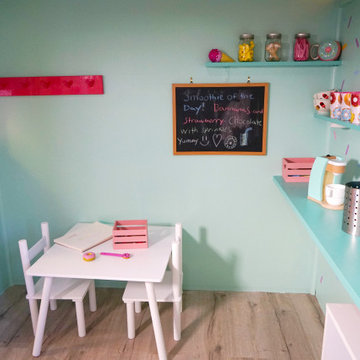
We love kids being imaginative & creative with our design team! We have a huge list of themes to choose from and can custom the playhouse any way possible that we can.

Low Gear Photography
Идея дизайна: большая нейтральная детская с игровой в стиле неоклассика (современная классика) с синими стенами, полом из ламината и коричневым полом
Идея дизайна: большая нейтральная детская с игровой в стиле неоклассика (современная классика) с синими стенами, полом из ламината и коричневым полом

By situating this elaborate train setup along the walls of this room with sloped ceilings, left the middle open for Angelo and his dad to access any area of the train set easily. The painted scenery on the walls echoes the theme of each vignette; in the far corner is a farm scene. Three-and-a-half year old Angelo came up with the word "traintastic" when he saw his new hobby room.
Photography: Memories, TTL
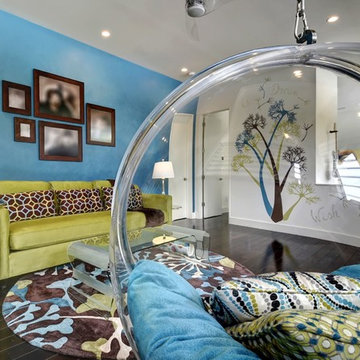
Allison Cartwright, Twist Tours
Стильный дизайн: большая детская с игровой в современном стиле с синими стенами и темным паркетным полом для подростка, девочки - последний тренд
Стильный дизайн: большая детская с игровой в современном стиле с синими стенами и темным паркетным полом для подростка, девочки - последний тренд
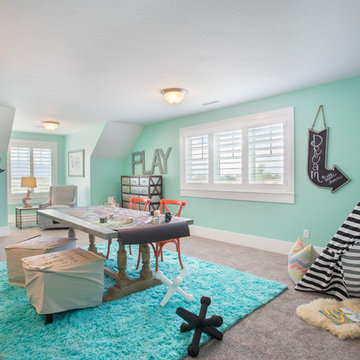
Highland Custom Homes
На фото: большая нейтральная детская с игровой в стиле неоклассика (современная классика) с ковровым покрытием, зелеными стенами и бежевым полом для ребенка от 4 до 10 лет с
На фото: большая нейтральная детская с игровой в стиле неоклассика (современная классика) с ковровым покрытием, зелеными стенами и бежевым полом для ребенка от 4 до 10 лет с
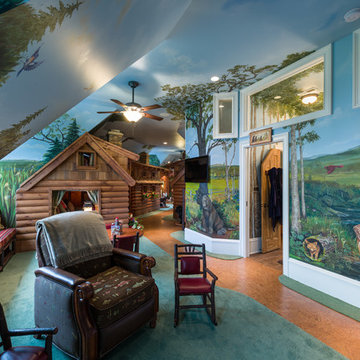
Grandchildren's Suite
For more info, call us at 844.770.ROBY or visit us online at www.AndrewRoby.com.
На фото: детская с игровой в стиле рустика
На фото: детская с игровой в стиле рустика
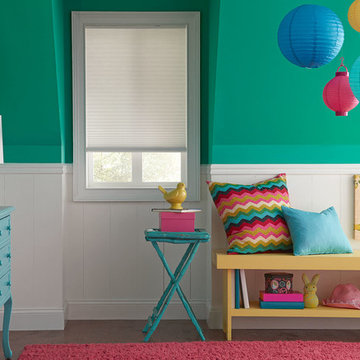
На фото: детская с игровой среднего размера в стиле неоклассика (современная классика) с зелеными стенами, паркетным полом среднего тона и коричневым полом для ребенка от 4 до 10 лет, девочки
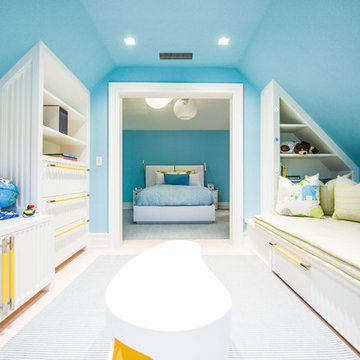
Пример оригинального дизайна: большая нейтральная детская с игровой в стиле неоклассика (современная классика) с синими стенами для ребенка от 4 до 10 лет
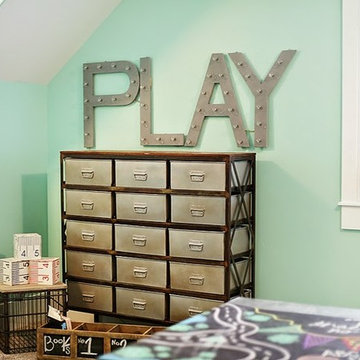
Kid's playroom marquee by Osmond Designs.
Свежая идея для дизайна: большая нейтральная детская с игровой в стиле неоклассика (современная классика) с синими стенами и ковровым покрытием для ребенка от 4 до 10 лет - отличное фото интерьера
Свежая идея для дизайна: большая нейтральная детская с игровой в стиле неоклассика (современная классика) с синими стенами и ковровым покрытием для ребенка от 4 до 10 лет - отличное фото интерьера
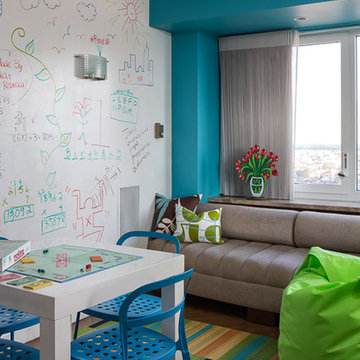
Photography: David Paler
На фото: маленькая нейтральная детская с игровой в стиле фьюжн с синими стенами и паркетным полом среднего тона для на участке и в саду, ребенка от 4 до 10 лет
На фото: маленькая нейтральная детская с игровой в стиле фьюжн с синими стенами и паркетным полом среднего тона для на участке и в саду, ребенка от 4 до 10 лет
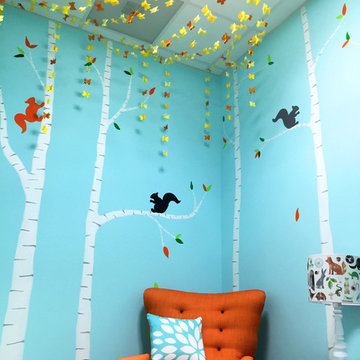
Children’s waiting room interior design project at Princeton University. I was beyond thrilled when contacted by a team of scientists ( psychologists and neurologists ) at Princeton University. This group of professors and graduate students from the Turk-Brown Laboratory are conducting research on the infant’s brain by using functional magnetic resonance imaging (or fMRI), to see how they learn, remember and think. My job was to turn a tiny 7’x10′ windowless study room into an inviting but not too “clinical” waiting room for the mothers or fathers and siblings of the babies being studied.
We needed to ensure a comfortable place for parents to rock and feed their babies while waiting their turn to go back to the laboratory, as well as a place to change the babies if needed. We wanted to stock some shelves with good books and while the room looks complete, we’re still sourcing something interactive to mount to the wall to help entertain toddlers who want something more active than reading or building blocks.
Since there are no windows, I wanted to bring the outdoors inside. Princeton University‘s colors are orange, gray and black and the history behind those colors is very interesting. It seems there are a lot of squirrels on campus and these colors were selected for the three colors of squirrels often seem scampering around the university grounds. The orange squirrels are now extinct, but the gray and black squirrels are abundant, as I found when touring the campus with my son on installation day. Therefore we wanted to reflect this history in the room and decided to paint silhouettes of squirrels in these three colors throughout the room.
While the ceilings are 10′ high in this tiny room, they’re very drab and boring. Given that it’s a drop ceiling, we can’t paint it a fun color as I typically do in my nurseries and kids’ rooms. To distract from the ugly ceiling, I contacted My Custom Creation through their Etsy shop and commissioned them to create a custom butterfly mobile to suspend from the ceiling to create a swath of butterflies moving across the room. Their customer service was impeccable and the end product was exactly what we wanted!
The flooring in the space was simply coated concrete so I decided to use Flor carpet tiles to give it warmth and a grass-like appeal. These tiles are super easy to install and can easily be removed without any residual on the floor. I’ll be using them more often for sure!
See more photos of our commercial interior design job below and contact us if you need a unique space designed for children. We don’t just design nurseries and bedrooms! We’re game for anything!
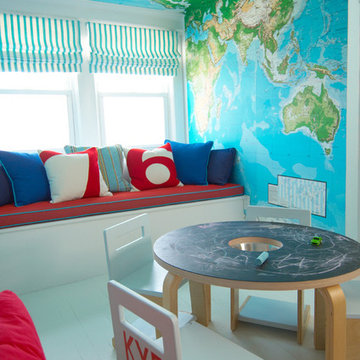
На фото: нейтральная детская с игровой в современном стиле с деревянным полом для ребенка от 1 до 3 лет с
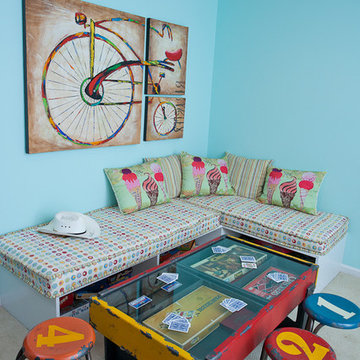
Источник вдохновения для домашнего уюта: нейтральная детская с игровой среднего размера в стиле фьюжн с синими стенами и ковровым покрытием для ребенка от 4 до 10 лет
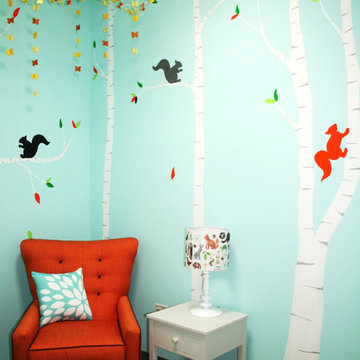
Children’s waiting room interior design project at Princeton University. I was beyond thrilled when contacted by a team of scientists ( psychologists and neurologists ) at Princeton University. This group of professors and graduate students from the Turk-Brown Laboratory are conducting research on the infant’s brain by using functional magnetic resonance imaging (or fMRI), to see how they learn, remember and think. My job was to turn a tiny 7’x10′ windowless study room into an inviting but not too “clinical” waiting room for the mothers or fathers and siblings of the babies being studied.
We needed to ensure a comfortable place for parents to rock and feed their babies while waiting their turn to go back to the laboratory, as well as a place to change the babies if needed. We wanted to stock some shelves with good books and while the room looks complete, we’re still sourcing something interactive to mount to the wall to help entertain toddlers who want something more active than reading or building blocks.
Since there are no windows, I wanted to bring the outdoors inside. Princeton University‘s colors are orange, gray and black and the history behind those colors is very interesting. It seems there are a lot of squirrels on campus and these colors were selected for the three colors of squirrels often seem scampering around the university grounds. The orange squirrels are now extinct, but the gray and black squirrels are abundant, as I found when touring the campus with my son on installation day. Therefore we wanted to reflect this history in the room and decided to paint silhouettes of squirrels in these three colors throughout the room.
While the ceilings are 10′ high in this tiny room, they’re very drab and boring. Given that it’s a drop ceiling, we can’t paint it a fun color as I typically do in my nurseries and kids’ rooms. To distract from the ugly ceiling, I contacted My Custom Creation through their Etsy shop and commissioned them to create a custom butterfly mobile to suspend from the ceiling to create a swath of butterflies moving across the room. Their customer service was impeccable and the end product was exactly what we wanted!
The flooring in the space was simply coated concrete so I decided to use Flor carpet tiles to give it warmth and a grass-like appeal. These tiles are super easy to install and can easily be removed without any residual on the floor. I’ll be using them more often for sure!
See more photos of our commercial interior design job below and contact us if you need a unique space designed for children. We don’t just design nurseries and bedrooms! We’re game for anything!
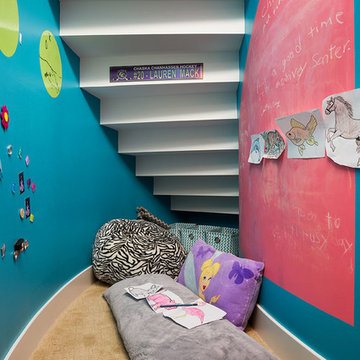
LandMark Photography
На фото: маленькая детская с игровой в современном стиле с разноцветными стенами и ковровым покрытием для девочки, на участке и в саду, ребенка от 4 до 10 лет
На фото: маленькая детская с игровой в современном стиле с разноцветными стенами и ковровым покрытием для девочки, на участке и в саду, ребенка от 4 до 10 лет
Бирюзовая детская с игровой – фото дизайна интерьера
1
