Бирюзовая детская с игровой – фото дизайна интерьера
Сортировать:
Бюджет
Сортировать:Популярное за сегодня
101 - 120 из 227 фото
1 из 3
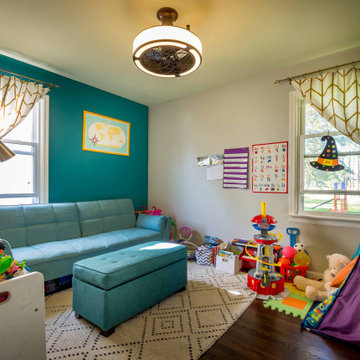
Источник вдохновения для домашнего уюта: нейтральная детская с игровой среднего размера в стиле ретро с темным паркетным полом, коричневым полом, потолком с обоями, панелями на стенах и разноцветными стенами для ребенка от 1 до 3 лет
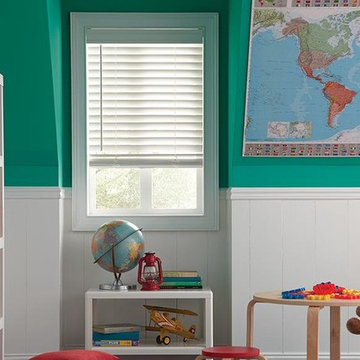
The white wood blinds and white wainscoting look great against the green painted walls in this kids room ideas design. The wood blinds will provide the privacy needed, but will also let in as much natural light as you want. Wood blinds are an affordable alternative to other window treatments.
Windows Dressed Up is your Denver window treatment store for custom blinds, shutters shades, custom curtains & drapes, custom valances, custom roman shades as well as curtain hardware & drapery hardware. Hunter Douglas, Graber, Lafayette Interior Fashions, Kirsch. Measuring and installation available. Home decorators dream store!
Servicing the metro area, including Parker, Castle Rock, Boulder, Evergreen, Broomfield, Lakewood, Aurora, Thornton, Centennial, Littleton, Highlands Ranch, Arvada, Golden, Westminster, Lone Tree, Greenwood Village, Wheat Ridge.
Home decor window treatment decorating ideas for bathroom, living room, bedroom, kitchen, home office and patio spaces.
Photo: Lafayette Interior Fashions White Wood Blinds - Kids Room Ideas.
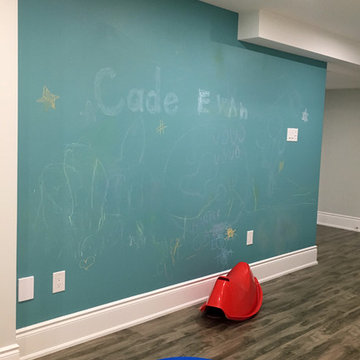
На фото: нейтральная детская с игровой среднего размера в современном стиле с белыми стенами и паркетным полом среднего тона для ребенка от 1 до 3 лет
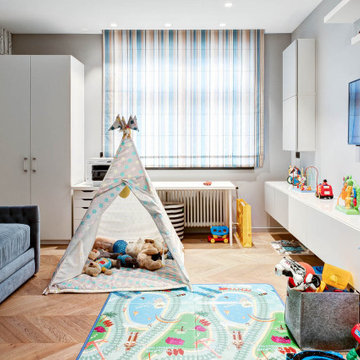
Идея дизайна: нейтральная детская с игровой в современном стиле с серыми стенами, паркетным полом среднего тона и коричневым полом для ребенка от 4 до 10 лет
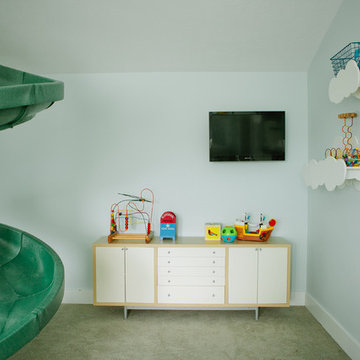
Lindsey Orton
Свежая идея для дизайна: большая нейтральная детская с игровой в стиле рустика с синими стенами - отличное фото интерьера
Свежая идея для дизайна: большая нейтральная детская с игровой в стиле рустика с синими стенами - отличное фото интерьера
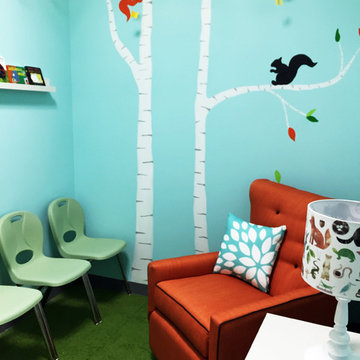
Children’s waiting room interior design project at Princeton University. I was beyond thrilled when contacted by a team of scientists ( psychologists and neurologists ) at Princeton University. This group of professors and graduate students from the Turk-Brown Laboratory are conducting research on the infant’s brain by using functional magnetic resonance imaging (or fMRI), to see how they learn, remember and think. My job was to turn a tiny 7’x10′ windowless study room into an inviting but not too “clinical” waiting room for the mothers or fathers and siblings of the babies being studied.
We needed to ensure a comfortable place for parents to rock and feed their babies while waiting their turn to go back to the laboratory, as well as a place to change the babies if needed. We wanted to stock some shelves with good books and while the room looks complete, we’re still sourcing something interactive to mount to the wall to help entertain toddlers who want something more active than reading or building blocks.
Since there are no windows, I wanted to bring the outdoors inside. Princeton University‘s colors are orange, gray and black and the history behind those colors is very interesting. It seems there are a lot of squirrels on campus and these colors were selected for the three colors of squirrels often seem scampering around the university grounds. The orange squirrels are now extinct, but the gray and black squirrels are abundant, as I found when touring the campus with my son on installation day. Therefore we wanted to reflect this history in the room and decided to paint silhouettes of squirrels in these three colors throughout the room.
While the ceilings are 10′ high in this tiny room, they’re very drab and boring. Given that it’s a drop ceiling, we can’t paint it a fun color as I typically do in my nurseries and kids’ rooms. To distract from the ugly ceiling, I contacted My Custom Creation through their Etsy shop and commissioned them to create a custom butterfly mobile to suspend from the ceiling to create a swath of butterflies moving across the room. Their customer service was impeccable and the end product was exactly what we wanted!
The flooring in the space was simply coated concrete so I decided to use Flor carpet tiles to give it warmth and a grass-like appeal. These tiles are super easy to install and can easily be removed without any residual on the floor. I’ll be using them more often for sure!
See more photos of our commercial interior design job below and contact us if you need a unique space designed for children. We don’t just design nurseries and bedrooms! We’re game for anything!
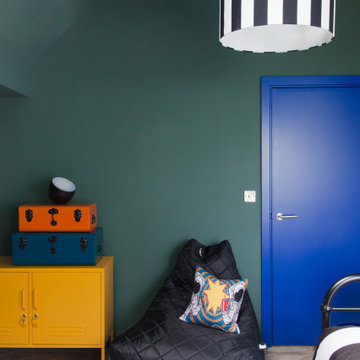
Стильный дизайн: детская с игровой среднего размера в стиле фьюжн с зелеными стенами для подростка, мальчика - последний тренд
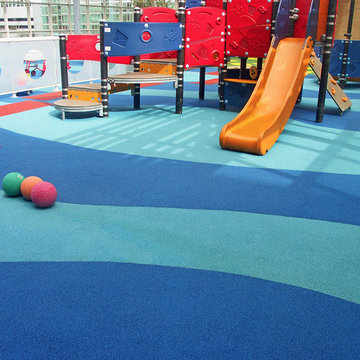
Create a soft, rubberized surface for your child to play on safely. Choose from endless color combinations, designs or even logos. Surfaces can be indoor or outdoor, are impact resistant, stay cool in the harsh heat, UV resistance gives them long lasting color, and can be poured & installed over your existing surface! Create a safe place for your child's to play, run, swing and jump, where you can proudly watch with peace of mind! Check out our website for more information! www.rubaroc.com
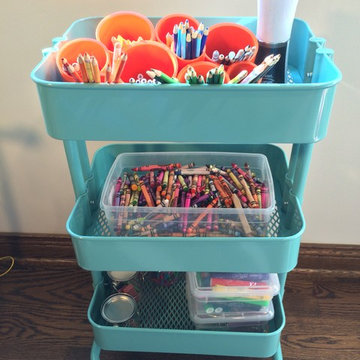
Стильный дизайн: нейтральная детская с игровой среднего размера в стиле неоклассика (современная классика) с белыми стенами, паркетным полом среднего тона и коричневым полом для ребенка от 1 до 3 лет - последний тренд
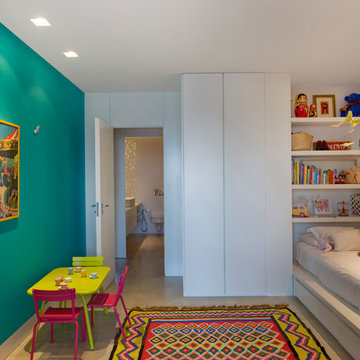
Laurent Brandajs
На фото: нейтральная детская с игровой среднего размера в средиземноморском стиле с синими стенами для ребенка от 4 до 10 лет
На фото: нейтральная детская с игровой среднего размера в средиземноморском стиле с синими стенами для ребенка от 4 до 10 лет
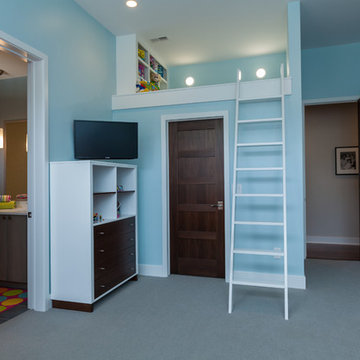
На фото: нейтральная детская с игровой среднего размера в современном стиле с синими стенами и ковровым покрытием для ребенка от 4 до 10 лет
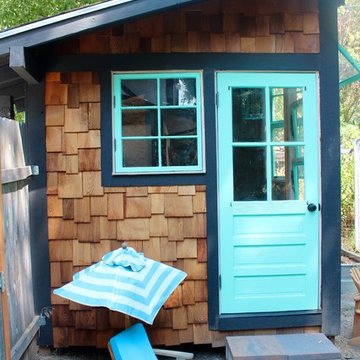
Источник вдохновения для домашнего уюта: маленькая нейтральная детская с игровой в стиле фьюжн для на участке и в саду, ребенка от 4 до 10 лет
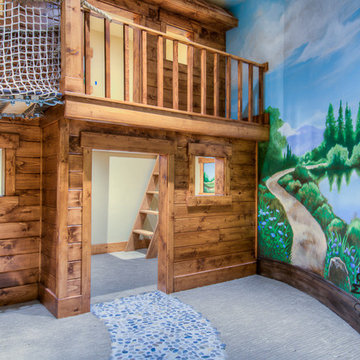
Caroline Merrill
Идея дизайна: нейтральная детская с игровой среднего размера в классическом стиле с разноцветными стенами и ковровым покрытием для ребенка от 4 до 10 лет
Идея дизайна: нейтральная детская с игровой среднего размера в классическом стиле с разноцветными стенами и ковровым покрытием для ребенка от 4 до 10 лет
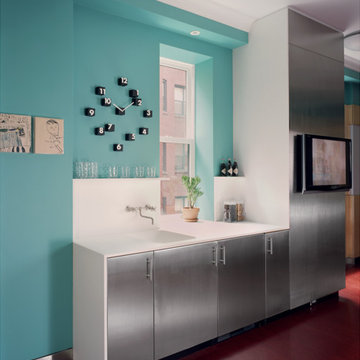
Playroom with hide-away doors and concealed Murphy bed to convert portion of room into a private Guest Room. Stainless steel kitchenette fronts with Corian countertop and custom sink basin. Maple plywood wainscot and wall paneling with built-in dry-erase board for fun graffiti. Cork tile floors.
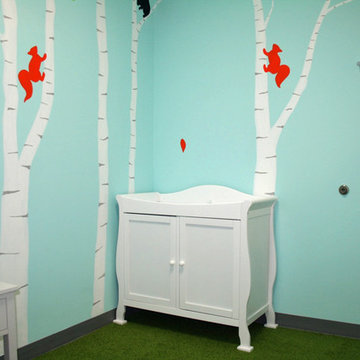
Children’s waiting room interior design project at Princeton University. I was beyond thrilled when contacted by a team of scientists ( psychologists and neurologists ) at Princeton University. This group of professors and graduate students from the Turk-Brown Laboratory are conducting research on the infant’s brain by using functional magnetic resonance imaging (or fMRI), to see how they learn, remember and think. My job was to turn a tiny 7’x10′ windowless study room into an inviting but not too “clinical” waiting room for the mothers or fathers and siblings of the babies being studied.
We needed to ensure a comfortable place for parents to rock and feed their babies while waiting their turn to go back to the laboratory, as well as a place to change the babies if needed. We wanted to stock some shelves with good books and while the room looks complete, we’re still sourcing something interactive to mount to the wall to help entertain toddlers who want something more active than reading or building blocks.
Since there are no windows, I wanted to bring the outdoors inside. Princeton University‘s colors are orange, gray and black and the history behind those colors is very interesting. It seems there are a lot of squirrels on campus and these colors were selected for the three colors of squirrels often seem scampering around the university grounds. The orange squirrels are now extinct, but the gray and black squirrels are abundant, as I found when touring the campus with my son on installation day. Therefore we wanted to reflect this history in the room and decided to paint silhouettes of squirrels in these three colors throughout the room.
While the ceilings are 10′ high in this tiny room, they’re very drab and boring. Given that it’s a drop ceiling, we can’t paint it a fun color as I typically do in my nurseries and kids’ rooms. To distract from the ugly ceiling, I contacted My Custom Creation through their Etsy shop and commissioned them to create a custom butterfly mobile to suspend from the ceiling to create a swath of butterflies moving across the room. Their customer service was impeccable and the end product was exactly what we wanted!
The flooring in the space was simply coated concrete so I decided to use Flor carpet tiles to give it warmth and a grass-like appeal. These tiles are super easy to install and can easily be removed without any residual on the floor. I’ll be using them more often for sure!
See more photos of our commercial interior design job below and contact us if you need a unique space designed for children. We don’t just design nurseries and bedrooms! We’re game for anything!
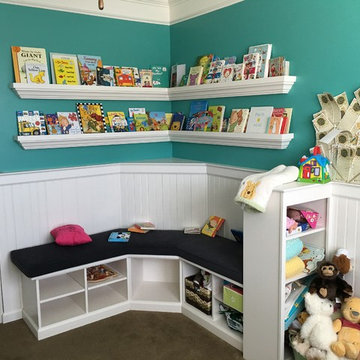
Пример оригинального дизайна: детская с игровой среднего размера в классическом стиле с зелеными стенами, ковровым покрытием и коричневым полом для ребенка от 4 до 10 лет
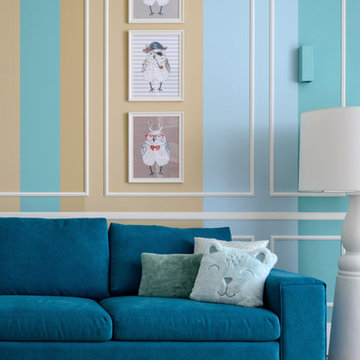
Детская
Стильный дизайн: нейтральная детская с игровой среднего размера в классическом стиле с паркетным полом среднего тона - последний тренд
Стильный дизайн: нейтральная детская с игровой среднего размера в классическом стиле с паркетным полом среднего тона - последний тренд
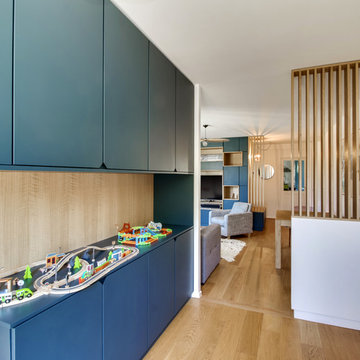
Dasn la chambre d'enfant, la banquette réalisée sur mesure est aussi et surtout un coin lecture. En effet, elle intègre de grands rangements qui font d'elles une bibliothèque secrète !
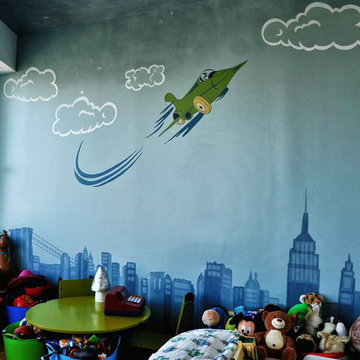
Brooklyn NY Penthouse
Custom designed mural with glaze, leaf and paint
На фото: детская с игровой среднего размера в современном стиле с синими стенами для мальчика
На фото: детская с игровой среднего размера в современном стиле с синими стенами для мальчика
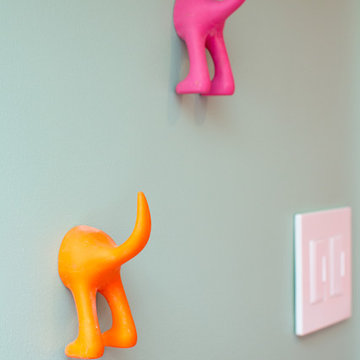
Integrated exercise room and office space, entertainment room with minibar and bubble chair, play room with under the stairs cool doll house, steam bath
Бирюзовая детская с игровой – фото дизайна интерьера
6