Бежевый санузел с плиткой из травертина – фото дизайна интерьера
Сортировать:
Бюджет
Сортировать:Популярное за сегодня
221 - 240 из 619 фото
1 из 3
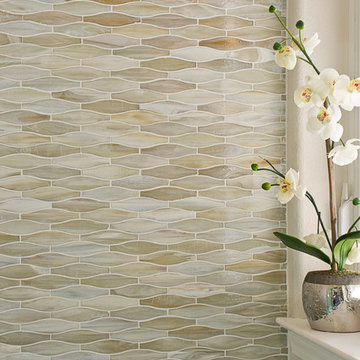
Michael Torres
Источник вдохновения для домашнего уюта: большая главная ванная комната в современном стиле с плоскими фасадами, белыми фасадами, отдельно стоящей ванной, угловым душем, унитазом-моноблоком, плиткой из травертина, белыми стенами, полом из керамогранита, настольной раковиной, столешницей из искусственного кварца, серым полом и душем с распашными дверями
Источник вдохновения для домашнего уюта: большая главная ванная комната в современном стиле с плоскими фасадами, белыми фасадами, отдельно стоящей ванной, угловым душем, унитазом-моноблоком, плиткой из травертина, белыми стенами, полом из керамогранита, настольной раковиной, столешницей из искусственного кварца, серым полом и душем с распашными дверями
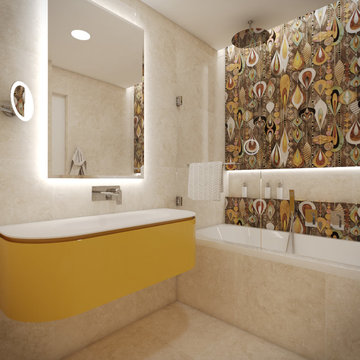
BRENTWOOD HILLS 95
Architecture & interior design
Brentwood, Tennessee, USA
© 2016, CADFACE
Пример оригинального дизайна: детская ванная комната среднего размера в стиле модернизм с желтыми фасадами, ванной в нише, душем над ванной, разноцветной плиткой, стеклянной столешницей, плоскими фасадами, плиткой из травертина, разноцветными стенами, полом из травертина, консольной раковиной, бежевым полом и душем с распашными дверями
Пример оригинального дизайна: детская ванная комната среднего размера в стиле модернизм с желтыми фасадами, ванной в нише, душем над ванной, разноцветной плиткой, стеклянной столешницей, плоскими фасадами, плиткой из травертина, разноцветными стенами, полом из травертина, консольной раковиной, бежевым полом и душем с распашными дверями
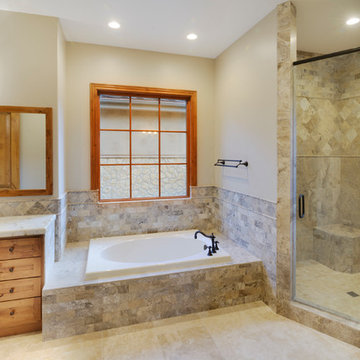
Свежая идея для дизайна: большая главная ванная комната в стиле фьюжн с фасадами с выступающей филенкой, светлыми деревянными фасадами, накладной ванной, угловым душем, бежевой плиткой, плиткой из травертина, бежевыми стенами, полом из известняка, накладной раковиной, столешницей из искусственного кварца, бежевым полом и душем с распашными дверями - отличное фото интерьера
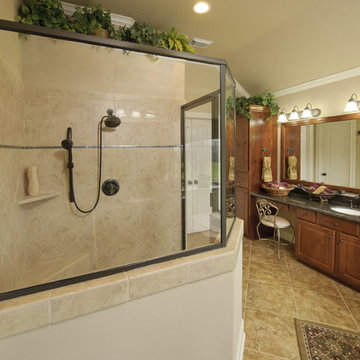
With 2,669 square feet of living space on the first floor, The Fredericksburg Bonus offers 3 bedrooms and 2 full and 2 half bathrooms for the growing family. The Fredericksburg Bonus also features a centerpiece kitchen, large family room and luxurious master suite. An upstairs bonus space adds up to 1,046 square feet.
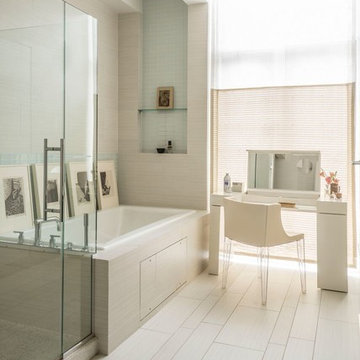
Пример оригинального дизайна: главная ванная комната среднего размера в современном стиле с накладной ванной, бежевой плиткой, плиткой из травертина, полом из керамической плитки и мраморной столешницей
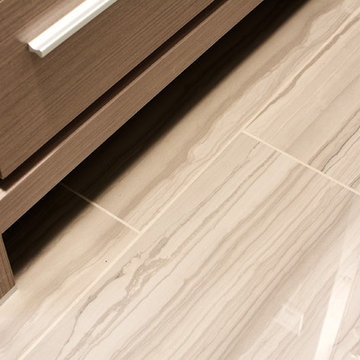
The powder room we were called to tackle had a severe case of “green fever”. Emerald green floor, neon green walls, outdated oak framed vanity were the original finishes from 1984. The homeowners wanted to create a sophisticated 21st century powder room and were willing to step out of their comfort zone. They asked us to come up with a sleek and stylish solution for this tiny space.
We replaced everything from floor to ceiling, creating a dark and dramatic space. We incorporated 3D geometric tile on a feature wall to add texture and interest. Medium tone modern vanity with white countertop create a nice contrast against the dark walls.
We also came up with an idea to style this room two ways so our client could choose their favorite. One option was to limit the color scheme to a neutral palette creating a calm and monochromatic look. The second option included bright coral accents adding vibrancy and energy to the room.
The result: a happy client, gorgeous powder room and two ways to showcase it!
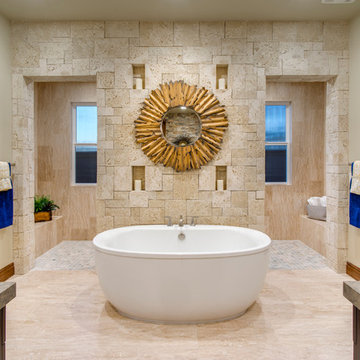
Свежая идея для дизайна: большая главная ванная комната в стиле неоклассика (современная классика) с фасадами в стиле шейкер, коричневыми фасадами, отдельно стоящей ванной, душевой комнатой, бежевой плиткой, плиткой из травертина, бежевыми стенами, столешницей из гранита, открытым душем и разноцветной столешницей - отличное фото интерьера
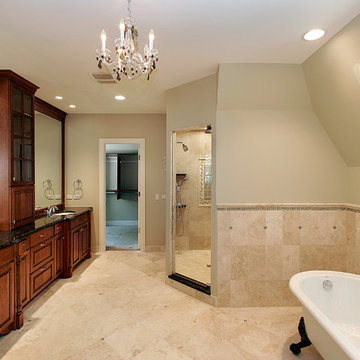
As a builder of custom homes primarily on the Northshore of Chicago, Raugstad has been building custom homes, and homes on speculation for three generations. Our commitment is always to the client. From commencement of the project all the way through to completion and the finishing touches, we are right there with you – one hundred percent. As your go-to Northshore Chicago custom home builder, we are proud to put our name on every completed Raugstad home.
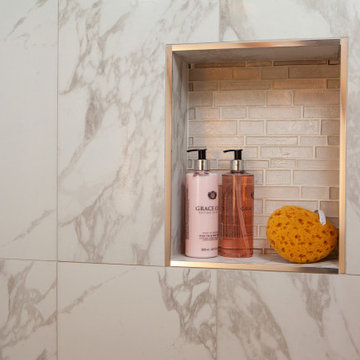
Идея дизайна: детская ванная комната среднего размера в современном стиле с раздельным унитазом, белыми стенами, врезной раковиной, душем с распашными дверями, белой столешницей, плоскими фасадами, фасадами цвета дерева среднего тона, душем в нише, разноцветной плиткой, плиткой из травертина, полом из травертина, столешницей из искусственного кварца и разноцветным полом
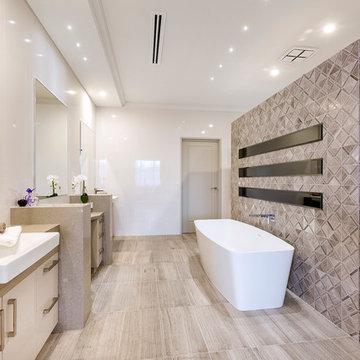
At The Resort, seeing is believing. This is a home in a class of its own; a home of grand proportions and timeless classic features, with a contemporary theme designed to appeal to today’s modern family. From the grand foyer with its soaring ceilings, stainless steel lift and stunning granite staircase right through to the state-of-the-art kitchen, this is a home designed to impress, and offers the perfect combination of luxury, style and comfort for every member of the family. No detail has been overlooked in providing peaceful spaces for private retreat, including spacious bedrooms and bathrooms, a sitting room, balcony and home theatre. For pure and total indulgence, the master suite, reminiscent of a five-star resort hotel, has a large well-appointed ensuite that is a destination in itself. If you can imagine living in your own luxury holiday resort, imagine life at The Resort...here you can live the life you want, without compromise – there’ll certainly be no need to leave home, with your own dream outdoor entertaining pavilion right on your doorstep! A spacious alfresco terrace connects your living areas with the ultimate outdoor lifestyle – living, dining, relaxing and entertaining, all in absolute style. Be the envy of your friends with a fully integrated outdoor kitchen that includes a teppanyaki barbecue, pizza oven, fridges, sink and stone benchtops. In its own adjoining pavilion is a deep sunken spa, while a guest bathroom with an outdoor shower is discreetly tucked around the corner. It’s all part of the perfect resort lifestyle available to you and your family every day, all year round, at The Resort. The Resort is the latest luxury home designed and constructed by Atrium Homes, a West Australian building company owned and run by the Marcolina family. For over 25 years, three generations of the Marcolina family have been designing and building award-winning homes of quality and distinction, and The Resort is a stunning showcase for Atrium’s attention to detail and superb craftsmanship. For those who appreciate the finer things in life, The Resort boasts features like designer lighting, stone benchtops throughout, porcelain floor tiles, extra-height ceilings, premium window coverings, a glass-enclosed wine cellar, a study and home theatre, and a kitchen with a separate scullery and prestige European appliances. As with every Atrium home, The Resort represents the company’s family values of innovation, excellence and value for money.
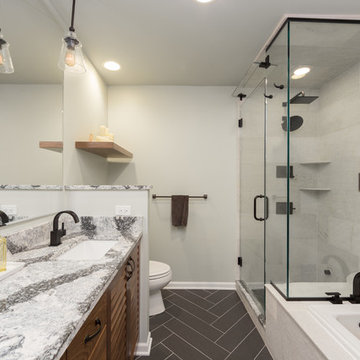
Our goal here was to offer our clients a full spa-like experience. From the unique aesthetic to the luxury finishes, this master bathroom now has a completely new look and function!
For a true spa experience, we installed a shower steam, rain head shower fixture, and whirlpool tub. The bathtub platform actually extends into the shower, working as a bench for the clients to relax on while steaming! Convenient corner shelves optimize shower storage whereas a custom walnut shelf above the bath offers the perfect place to store dry towels.
We continued the look of rich, organic walnut with a second wall-mounted shelf above the toilet and a large, semi-customized vanity, where the louvered doors accentuate the natural beauty of this material. The white brick accent wall, herringbone patterned flooring, and black hardware were introduced for texture and a trendy, timeless look that our clients will love for years to come.
Designed by Chi Renovation & Design who serve Chicago and it's surrounding suburbs, with an emphasis on the North Side and North Shore. You'll find their work from the Loop through Lincoln Park, Skokie, Wilmette, and all of the way up to Lake Forest.
For more about Chi Renovation & Design, click here: https://www.chirenovation.com/
To learn more about this project, click here: https://www.chirenovation.com/galleries/bathrooms/
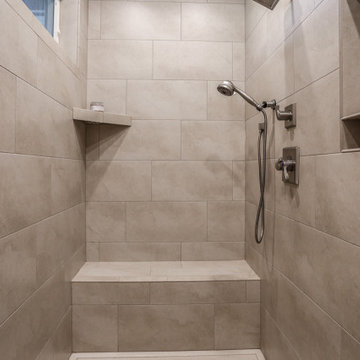
This walk-in shower is just plain sleek.
На фото: главная ванная комната среднего размера в стиле рустика с фасадами с утопленной филенкой, ванной на ножках, открытым душем, плиткой из травертина, бежевыми стенами, полом из керамогранита, врезной раковиной, столешницей из оникса, серым полом, открытым душем и белой столешницей с
На фото: главная ванная комната среднего размера в стиле рустика с фасадами с утопленной филенкой, ванной на ножках, открытым душем, плиткой из травертина, бежевыми стенами, полом из керамогранита, врезной раковиной, столешницей из оникса, серым полом, открытым душем и белой столешницей с
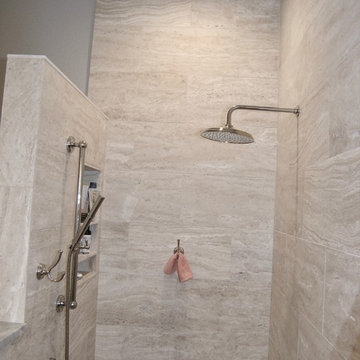
Пример оригинального дизайна: главная ванная комната среднего размера в классическом стиле с фасадами в стиле шейкер, темными деревянными фасадами, открытым душем, раздельным унитазом, серой плиткой, плиткой из травертина, серыми стенами, полом из травертина, врезной раковиной, столешницей из гранита, серым полом, открытым душем и серой столешницей
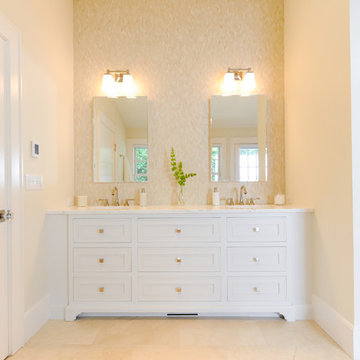
Пример оригинального дизайна: главная ванная комната в морском стиле с фасадами с утопленной филенкой, белыми фасадами, отдельно стоящей ванной, душем в нише, раздельным унитазом, бежевой плиткой, плиткой из травертина, бежевыми стенами, полом из керамогранита, врезной раковиной, мраморной столешницей, бежевым полом и открытым душем
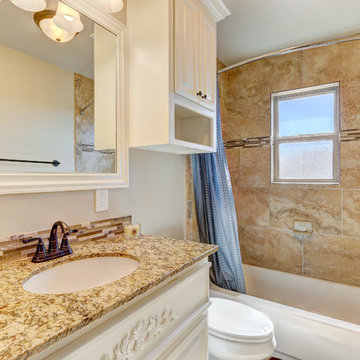
Пример оригинального дизайна: ванная комната среднего размера в стиле неоклассика (современная классика) с фасадами с выступающей филенкой, белыми фасадами, ванной в нише, душем над ванной, бежевой плиткой, плиткой из травертина, бежевыми стенами, душевой кабиной, врезной раковиной, столешницей из гранита и шторкой для ванной
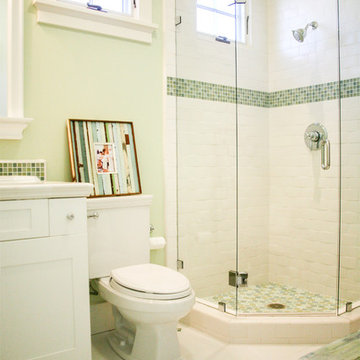
Kassidy Love Photography | www.kassidylove.com
На фото: главная ванная комната среднего размера в классическом стиле с фасадами с декоративным кантом, фасадами цвета дерева среднего тона, ванной в нише, душевой комнатой, раздельным унитазом, коричневой плиткой, плиткой из травертина, бежевыми стенами, полом из травертина, накладной раковиной, столешницей из гранита, коричневым полом и открытым душем с
На фото: главная ванная комната среднего размера в классическом стиле с фасадами с декоративным кантом, фасадами цвета дерева среднего тона, ванной в нише, душевой комнатой, раздельным унитазом, коричневой плиткой, плиткой из травертина, бежевыми стенами, полом из травертина, накладной раковиной, столешницей из гранита, коричневым полом и открытым душем с
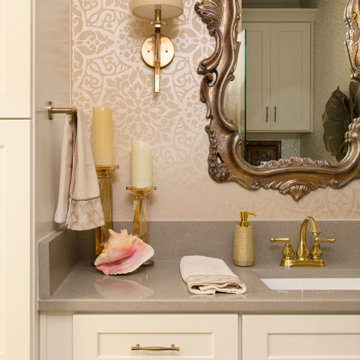
На фото: ванная комната в стиле фьюжн с плиткой из травертина, душевой кабиной, врезной раковиной, столешницей из кварцита, тумбой под одну раковину, встроенной тумбой и обоями на стенах с
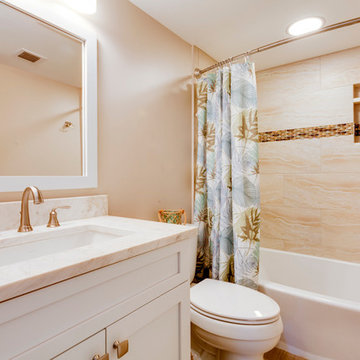
RE Home Photography, Marshall Sheppard
Идея дизайна: ванная комната среднего размера в стиле неоклассика (современная классика) с фасадами в стиле шейкер, белыми фасадами, ванной в нише, душем над ванной, раздельным унитазом, бежевой плиткой, плиткой из травертина, бежевыми стенами, светлым паркетным полом, душевой кабиной, врезной раковиной, мраморной столешницей, бежевым полом и шторкой для ванной
Идея дизайна: ванная комната среднего размера в стиле неоклассика (современная классика) с фасадами в стиле шейкер, белыми фасадами, ванной в нише, душем над ванной, раздельным унитазом, бежевой плиткой, плиткой из травертина, бежевыми стенами, светлым паркетным полом, душевой кабиной, врезной раковиной, мраморной столешницей, бежевым полом и шторкой для ванной
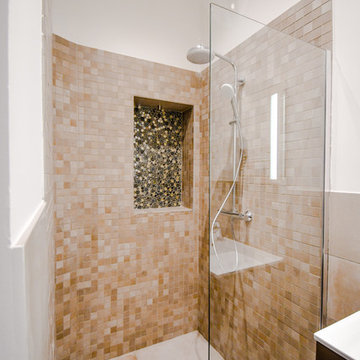
douche à l'italienne, mosaique en niche et travertin murs de la douche, colonne de douche Hansgrohe
На фото: ванная комната среднего размера в стиле модернизм с открытым душем, коричневой плиткой, плиткой из травертина, коричневыми стенами, полом из керамической плитки, душевой кабиной и коричневым полом с
На фото: ванная комната среднего размера в стиле модернизм с открытым душем, коричневой плиткой, плиткой из травертина, коричневыми стенами, полом из керамической плитки, душевой кабиной и коричневым полом с
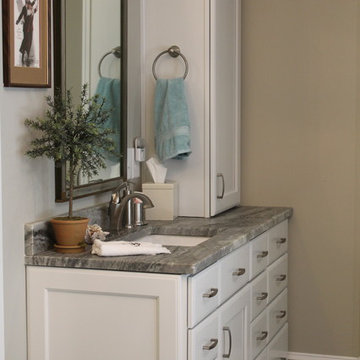
This sliding glass door shower has lovely tile that extends to the ceiling.
Источник вдохновения для домашнего уюта: большая главная ванная комната в стиле кантри с фасадами в стиле шейкер, белыми фасадами, ванной на ножках, душем в нише, раздельным унитазом, разноцветной плиткой, плиткой из травертина, белыми стенами, полом из керамической плитки, врезной раковиной, столешницей из гранита, разноцветным полом, душем с раздвижными дверями и разноцветной столешницей
Источник вдохновения для домашнего уюта: большая главная ванная комната в стиле кантри с фасадами в стиле шейкер, белыми фасадами, ванной на ножках, душем в нише, раздельным унитазом, разноцветной плиткой, плиткой из травертина, белыми стенами, полом из керамической плитки, врезной раковиной, столешницей из гранита, разноцветным полом, душем с раздвижными дверями и разноцветной столешницей
Бежевый санузел с плиткой из травертина – фото дизайна интерьера
12

