Бежевый санузел с плиткой из травертина – фото дизайна интерьера
Сортировать:
Бюджет
Сортировать:Популярное за сегодня
181 - 200 из 619 фото
1 из 3
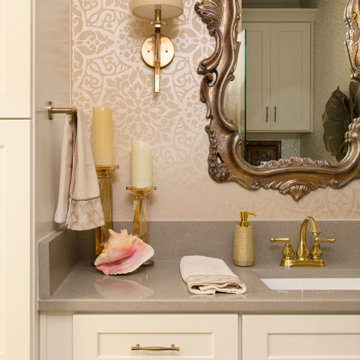
На фото: ванная комната в стиле фьюжн с плиткой из травертина, душевой кабиной, врезной раковиной, столешницей из кварцита, тумбой под одну раковину, встроенной тумбой и обоями на стенах с
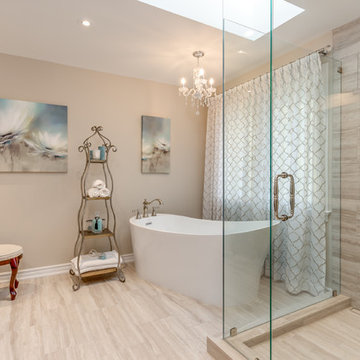
Photos by Peter Harrington Photography
Идея дизайна: главная ванная комната среднего размера в классическом стиле с фасадами с декоративным кантом, коричневыми фасадами, отдельно стоящей ванной, угловым душем, раздельным унитазом, бежевой плиткой, плиткой из травертина, бежевыми стенами, полом из травертина, врезной раковиной, столешницей из кварцита, бежевым полом, душем с распашными дверями и бежевой столешницей
Идея дизайна: главная ванная комната среднего размера в классическом стиле с фасадами с декоративным кантом, коричневыми фасадами, отдельно стоящей ванной, угловым душем, раздельным унитазом, бежевой плиткой, плиткой из травертина, бежевыми стенами, полом из травертина, врезной раковиной, столешницей из кварцита, бежевым полом, душем с распашными дверями и бежевой столешницей
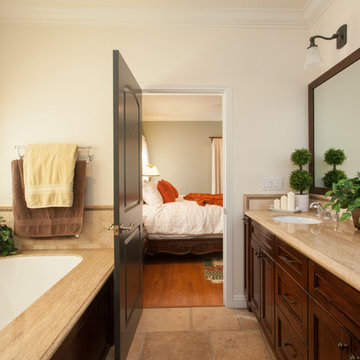
We were excited when the homeowners of this project approached us to help them with their whole house remodel as this is a historic preservation project. The historical society has approved this remodel. As part of that distinction we had to honor the original look of the home; keeping the façade updated but intact. For example the doors and windows are new but they were made as replicas to the originals. The homeowners were relocating from the Inland Empire to be closer to their daughter and grandchildren. One of their requests was additional living space. In order to achieve this we added a second story to the home while ensuring that it was in character with the original structure. The interior of the home is all new. It features all new plumbing, electrical and HVAC. Although the home is a Spanish Revival the homeowners style on the interior of the home is very traditional. The project features a home gym as it is important to the homeowners to stay healthy and fit. The kitchen / great room was designed so that the homewoners could spend time with their daughter and her children. The home features two master bedroom suites. One is upstairs and the other one is down stairs. The homeowners prefer to use the downstairs version as they are not forced to use the stairs. They have left the upstairs master suite as a guest suite.
Enjoy some of the before and after images of this project:
http://www.houzz.com/discussions/3549200/old-garage-office-turned-gym-in-los-angeles
http://www.houzz.com/discussions/3558821/la-face-lift-for-the-patio
http://www.houzz.com/discussions/3569717/la-kitchen-remodel
http://www.houzz.com/discussions/3579013/los-angeles-entry-hall
http://www.houzz.com/discussions/3592549/exterior-shots-of-a-whole-house-remodel-in-la
http://www.houzz.com/discussions/3607481/living-dining-rooms-become-a-library-and-formal-dining-room-in-la
http://www.houzz.com/discussions/3628842/bathroom-makeover-in-los-angeles-ca
http://www.houzz.com/discussions/3640770/sweet-dreams-la-bedroom-remodels
Exterior: Approved by the historical society as a Spanish Revival, the second story of this home was an addition. All of the windows and doors were replicated to match the original styling of the house. The roof is a combination of Gable and Hip and is made of red clay tile. The arched door and windows are typical of Spanish Revival. The home also features a Juliette Balcony and window.
Library / Living Room: The library offers Pocket Doors and custom bookcases.
Powder Room: This powder room has a black toilet and Herringbone travertine.
Kitchen: This kitchen was designed for someone who likes to cook! It features a Pot Filler, a peninsula and an island, a prep sink in the island, and cookbook storage on the end of the peninsula. The homeowners opted for a mix of stainless and paneled appliances. Although they have a formal dining room they wanted a casual breakfast area to enjoy informal meals with their grandchildren. The kitchen also utilizes a mix of recessed lighting and pendant lights. A wine refrigerator and outlets conveniently located on the island and around the backsplash are the modern updates that were important to the homeowners.
Master bath: The master bath enjoys both a soaking tub and a large shower with body sprayers and hand held. For privacy, the bidet was placed in a water closet next to the shower. There is plenty of counter space in this bathroom which even includes a makeup table.
Staircase: The staircase features a decorative niche
Upstairs master suite: The upstairs master suite features the Juliette balcony
Outside: Wanting to take advantage of southern California living the homeowners requested an outdoor kitchen complete with retractable awning. The fountain and lounging furniture keep it light.
Home gym: This gym comes completed with rubberized floor covering and dedicated bathroom. It also features its own HVAC system and wall mounted TV.
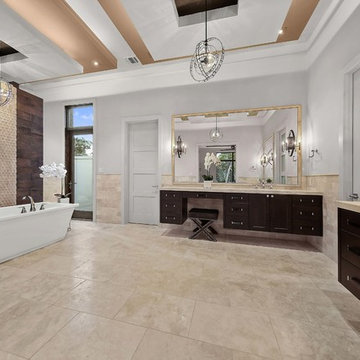
Lauren Keller
Свежая идея для дизайна: большая главная ванная комната в стиле неоклассика (современная классика) с фасадами с выступающей филенкой, темными деревянными фасадами, отдельно стоящей ванной, открытым душем, раздельным унитазом, бежевой плиткой, плиткой из травертина, белыми стенами, полом из травертина, врезной раковиной, мраморной столешницей, бежевым полом и открытым душем - отличное фото интерьера
Свежая идея для дизайна: большая главная ванная комната в стиле неоклассика (современная классика) с фасадами с выступающей филенкой, темными деревянными фасадами, отдельно стоящей ванной, открытым душем, раздельным унитазом, бежевой плиткой, плиткой из травертина, белыми стенами, полом из травертина, врезной раковиной, мраморной столешницей, бежевым полом и открытым душем - отличное фото интерьера
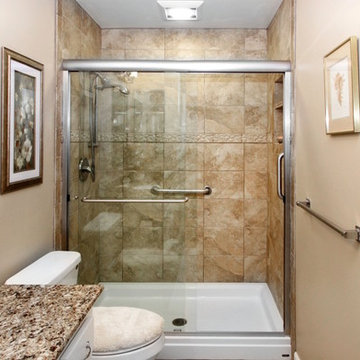
This bathroom remodel in Santa Rosa used traditional materials such as travertine tile with an inset tile border. A framed sliding shower door updated the bathroom with clean lines. The grab bars insured ease of use for everyone in the household. The vanity's granite counter tops complemented the shower materials.
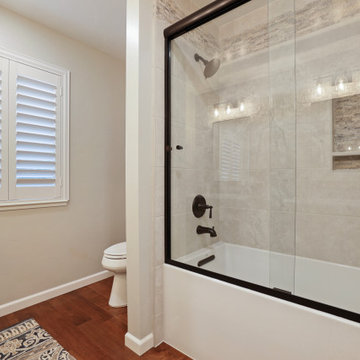
bathCRATE Fruitridge Drive | Vanity: James Martin 36” Vanity with Carrara Marble Top | Backsplash: Bedrosians Silver Mist Ledger | Faucet: Pfister Saxton Widespread Faucet in Tuscan Bronze | Shower Fixture: Pfister Saxton Tub/Shower Trim Kit In Tuscan Bronze | Shower Tile: Bedrosians Roma Wall Tile Bianco | Tub: Kohler Underscore Tub in White | Wall Paint: Kelly-Moore Frost in Satin Enamel | For more visit: https://kbcrate.com/bathcrate-fruitridge-drive-in-modesto-ca-is-complete/
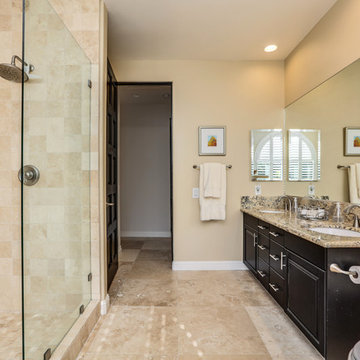
Свежая идея для дизайна: большая главная ванная комната в классическом стиле с фасадами с выступающей филенкой, черными фасадами, угловым душем, коричневой плиткой, плиткой из травертина, коричневыми стенами, полом из травертина, врезной раковиной, столешницей из гранита, коричневым полом, открытым душем и коричневой столешницей - отличное фото интерьера
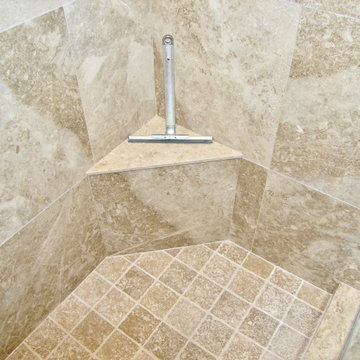
Master Bathroom with Shower. Travertine walls and floors.Shaker style vanities.
Стильный дизайн: главная ванная комната среднего размера в классическом стиле с фасадами в стиле шейкер, белыми фасадами, душем в нише, раздельным унитазом, бежевой плиткой, плиткой из травертина, белыми стенами, полом из травертина, врезной раковиной, столешницей из гранита, бежевым полом, душем с раздвижными дверями и черной столешницей - последний тренд
Стильный дизайн: главная ванная комната среднего размера в классическом стиле с фасадами в стиле шейкер, белыми фасадами, душем в нише, раздельным унитазом, бежевой плиткой, плиткой из травертина, белыми стенами, полом из травертина, врезной раковиной, столешницей из гранита, бежевым полом, душем с раздвижными дверями и черной столешницей - последний тренд
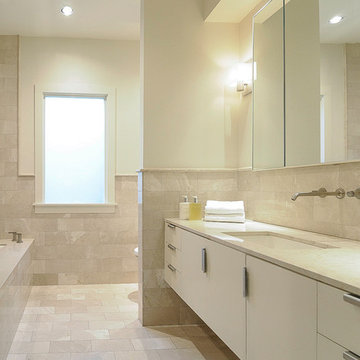
A small space master bath, with roman travertine floor and wall tile has an open plan with a floating vanity.
Photo: Lee Lormand
На фото: маленькая главная ванная комната в современном стиле с плоскими фасадами, белыми фасадами, полновстраиваемой ванной, открытым душем, унитазом-моноблоком, бежевой плиткой, плиткой из травертина, белыми стенами, полом из травертина, врезной раковиной, мраморной столешницей, бежевым полом и открытым душем для на участке и в саду с
На фото: маленькая главная ванная комната в современном стиле с плоскими фасадами, белыми фасадами, полновстраиваемой ванной, открытым душем, унитазом-моноблоком, бежевой плиткой, плиткой из травертина, белыми стенами, полом из травертина, врезной раковиной, мраморной столешницей, бежевым полом и открытым душем для на участке и в саду с
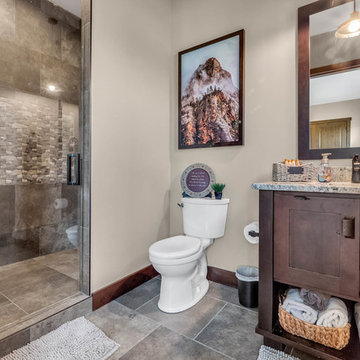
3 House Media
Источник вдохновения для домашнего уюта: ванная комната среднего размера в классическом стиле с фасадами с утопленной филенкой, темными деревянными фасадами, раздельным унитазом, бежевой плиткой, плиткой из травертина, бежевыми стенами, душевой кабиной, врезной раковиной, столешницей из гранита, душем с распашными дверями и разноцветной столешницей
Источник вдохновения для домашнего уюта: ванная комната среднего размера в классическом стиле с фасадами с утопленной филенкой, темными деревянными фасадами, раздельным унитазом, бежевой плиткой, плиткой из травертина, бежевыми стенами, душевой кабиной, врезной раковиной, столешницей из гранита, душем с распашными дверями и разноцветной столешницей
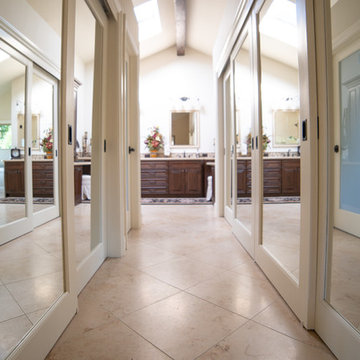
На фото: главная ванная комната среднего размера в классическом стиле с фасадами с выступающей филенкой, темными деревянными фасадами, отдельно стоящей ванной, угловым душем, плиткой из травертина, бежевыми стенами, полом из травертина, врезной раковиной, бежевым полом, душем с распашными дверями и бежевой столешницей с
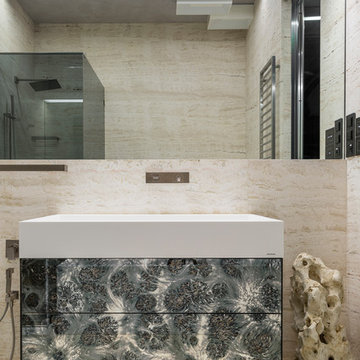
Евгений Кулибаба
Идея дизайна: маленький туалет в современном стиле с инсталляцией, плиткой из травертина, бежевыми стенами, полом из травертина, подвесной раковиной и бежевым полом для на участке и в саду
Идея дизайна: маленький туалет в современном стиле с инсталляцией, плиткой из травертина, бежевыми стенами, полом из травертина, подвесной раковиной и бежевым полом для на участке и в саду
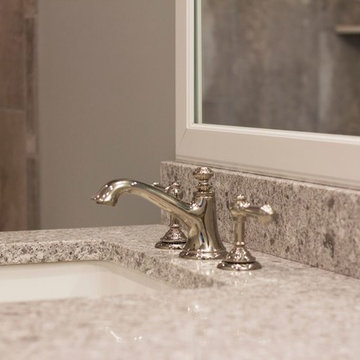
Свежая идея для дизайна: ванная комната среднего размера в стиле неоклассика (современная классика) с фасадами с выступающей филенкой, белыми фасадами, накладной ванной, душем в нише, раздельным унитазом, бежевой плиткой, плиткой из травертина, серыми стенами, полом из травертина, душевой кабиной, врезной раковиной, столешницей из гранита, бежевым полом и шторкой для ванной - отличное фото интерьера
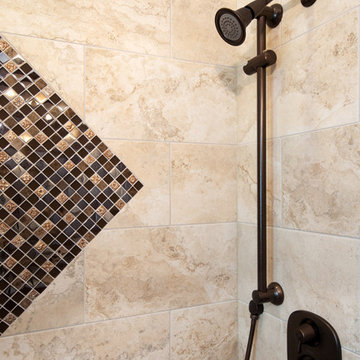
Project designed and built by DESIGNfirst Builders of Itasca, Illinois.
Photography by Anne Klemmer.
Идея дизайна: ванная комната среднего размера в классическом стиле с фасадами в стиле шейкер, коричневыми фасадами, душем в нише, бежевой плиткой, плиткой из травертина, коричневыми стенами, полом из травертина, душевой кабиной, врезной раковиной, столешницей из гранита, бежевым полом и душем с раздвижными дверями
Идея дизайна: ванная комната среднего размера в классическом стиле с фасадами в стиле шейкер, коричневыми фасадами, душем в нише, бежевой плиткой, плиткой из травертина, коричневыми стенами, полом из травертина, душевой кабиной, врезной раковиной, столешницей из гранита, бежевым полом и душем с раздвижными дверями
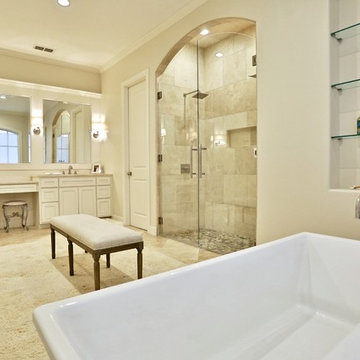
Источник вдохновения для домашнего уюта: большая главная ванная комната в стиле неоклассика (современная классика) с фасадами с утопленной филенкой, белыми фасадами, отдельно стоящей ванной, душем в нише, плиткой из травертина, бежевыми стенами, полом из травертина, бежевым полом и душем с распашными дверями
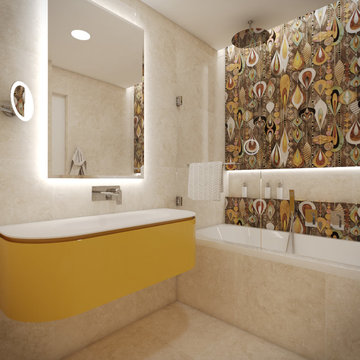
BRENTWOOD HILLS 95
Architecture & interior design
Brentwood, Tennessee, USA
© 2016, CADFACE
Пример оригинального дизайна: детская ванная комната среднего размера в стиле модернизм с желтыми фасадами, ванной в нише, душем над ванной, разноцветной плиткой, стеклянной столешницей, плоскими фасадами, плиткой из травертина, разноцветными стенами, полом из травертина, консольной раковиной, бежевым полом и душем с распашными дверями
Пример оригинального дизайна: детская ванная комната среднего размера в стиле модернизм с желтыми фасадами, ванной в нише, душем над ванной, разноцветной плиткой, стеклянной столешницей, плоскими фасадами, плиткой из травертина, разноцветными стенами, полом из травертина, консольной раковиной, бежевым полом и душем с распашными дверями
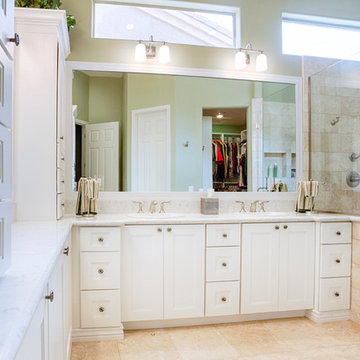
Shane Baker Studios
SOLLiD Select Series - Sundance in White
Идея дизайна: большая главная ванная комната в стиле неоклассика (современная классика) с фасадами с утопленной филенкой, белыми фасадами, угловым душем, бежевой плиткой, плиткой из травертина, зелеными стенами, полом из травертина, врезной раковиной и столешницей из гранита
Идея дизайна: большая главная ванная комната в стиле неоклассика (современная классика) с фасадами с утопленной филенкой, белыми фасадами, угловым душем, бежевой плиткой, плиткой из травертина, зелеными стенами, полом из травертина, врезной раковиной и столешницей из гранита
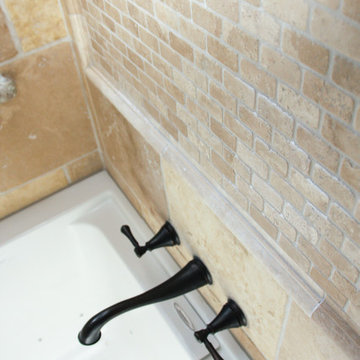
Using mosaic accents that match the surrounding tile allows an elegant touch without competing with the other glass mosaic accents in the bathroom.
Designed By: Robert Griffin
Photo Credit: Erin Weaver, Desired Photo
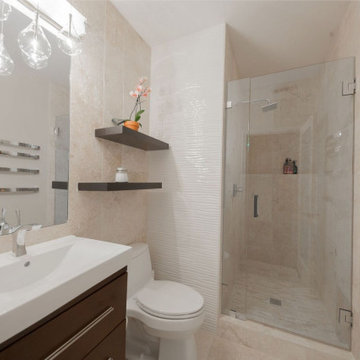
using travertine on the walls and floor create a seamless contemporary design and to not get boring we added a rippled porcelain on one wall to create a waterfall effect
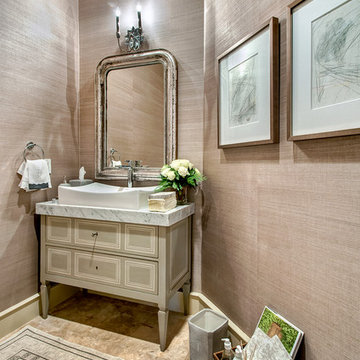
Laurie Pearson
На фото: главная ванная комната среднего размера в классическом стиле с фасадами островного типа, серыми фасадами, унитазом-моноблоком, серой плиткой, плиткой из травертина, бежевыми стенами, полом из травертина, настольной раковиной, столешницей из искусственного камня и бежевым полом
На фото: главная ванная комната среднего размера в классическом стиле с фасадами островного типа, серыми фасадами, унитазом-моноблоком, серой плиткой, плиткой из травертина, бежевыми стенами, полом из травертина, настольной раковиной, столешницей из искусственного камня и бежевым полом
Бежевый санузел с плиткой из травертина – фото дизайна интерьера
10

