Бежевый, бирюзовый кабинет – фото дизайна интерьера
Сортировать:
Бюджет
Сортировать:Популярное за сегодня
121 - 140 из 26 285 фото
1 из 3

Anna Stathaki
Свежая идея для дизайна: кабинет в классическом стиле с зелеными стенами, паркетным полом среднего тона, отдельно стоящим рабочим столом и коричневым полом - отличное фото интерьера
Свежая идея для дизайна: кабинет в классическом стиле с зелеными стенами, паркетным полом среднего тона, отдельно стоящим рабочим столом и коричневым полом - отличное фото интерьера

Ristrutturazione completa di residenza storica in centro Città. L'abitazione si sviluppa su tre piani di cui uno seminterrato ed uno sottotetto
L'edificio è stato trasformato in abitazione con attenzione ai dettagli e allo sviluppo di ambienti carichi di stile. Attenzione particolare alle esigenze del cliente che cercava uno stile classico ed elegante.

Builder- Patterson Custom Homes
Finish Carpentry- Bo Thayer, Moonwood Homes
Architect: Brandon Architects
Interior Designer: Bonesteel Trout Hall
Photographer: Ryan Garvin; David Tosti
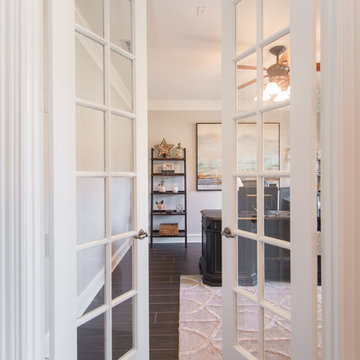
This home renovovation turned out to be our crowning jewel! Its absolutely incredible. Be sure to look at the before/after pictures.
Идея дизайна: большой кабинет в современном стиле с белыми стенами и черным полом
Идея дизайна: большой кабинет в современном стиле с белыми стенами и черным полом
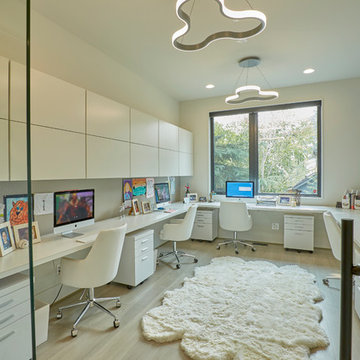
The office was designed around family and includes four matching stations. White flat panel cabinets were added for extra storage.
На фото: большое рабочее место в современном стиле с белыми стенами, светлым паркетным полом и встроенным рабочим столом
На фото: большое рабочее место в современном стиле с белыми стенами, светлым паркетным полом и встроенным рабочим столом
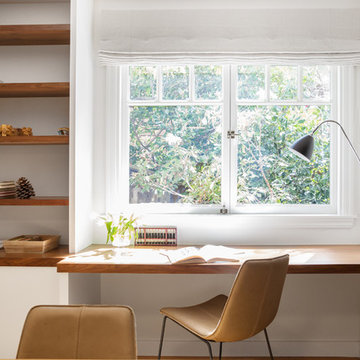
Photos by Lauren Andersen
Свежая идея для дизайна: кабинет в современном стиле с белыми стенами и встроенным рабочим столом - отличное фото интерьера
Свежая идея для дизайна: кабинет в современном стиле с белыми стенами и встроенным рабочим столом - отличное фото интерьера
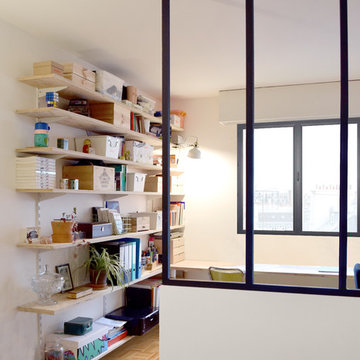
На фото: маленькое рабочее место в скандинавском стиле с белыми стенами, светлым паркетным полом и отдельно стоящим рабочим столом для на участке и в саду

На фото: кабинет в восточном стиле с белыми стенами, паркетным полом среднего тона и коричневым полом с

Designer details abound in this custom 2-story home with craftsman style exterior complete with fiber cement siding, attractive stone veneer, and a welcoming front porch. In addition to the 2-car side entry garage with finished mudroom, a breezeway connects the home to a 3rd car detached garage. Heightened 10’ceilings grace the 1st floor and impressive features throughout include stylish trim and ceiling details. The elegant Dining Room to the front of the home features a tray ceiling and craftsman style wainscoting with chair rail. Adjacent to the Dining Room is a formal Living Room with cozy gas fireplace. The open Kitchen is well-appointed with HanStone countertops, tile backsplash, stainless steel appliances, and a pantry. The sunny Breakfast Area provides access to a stamped concrete patio and opens to the Family Room with wood ceiling beams and a gas fireplace accented by a custom surround. A first-floor Study features trim ceiling detail and craftsman style wainscoting. The Owner’s Suite includes craftsman style wainscoting accent wall and a tray ceiling with stylish wood detail. The Owner’s Bathroom includes a custom tile shower, free standing tub, and oversized closet.
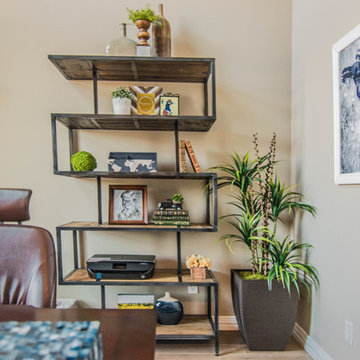
Classic home office with rustic charm highlights the homeowner's game.
Свежая идея для дизайна: рабочее место среднего размера в стиле модернизм с серыми стенами, полом из керамической плитки, отдельно стоящим рабочим столом и коричневым полом без камина - отличное фото интерьера
Свежая идея для дизайна: рабочее место среднего размера в стиле модернизм с серыми стенами, полом из керамической плитки, отдельно стоящим рабочим столом и коричневым полом без камина - отличное фото интерьера
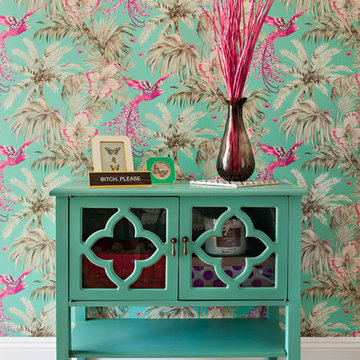
Tints of complementary colors are added in this home office to create an exciting space to work in. This colorful and fun wallpaper is a show stopper against the aqua antique style cabinet topped with eccentric accessories.
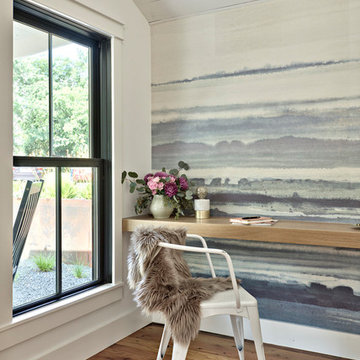
Phillip Jeffries wallpaper defines this entry nook
Идея дизайна: рабочее место в стиле кантри с разноцветными стенами, светлым паркетным полом, встроенным рабочим столом и бежевым полом
Идея дизайна: рабочее место в стиле кантри с разноцветными стенами, светлым паркетным полом, встроенным рабочим столом и бежевым полом
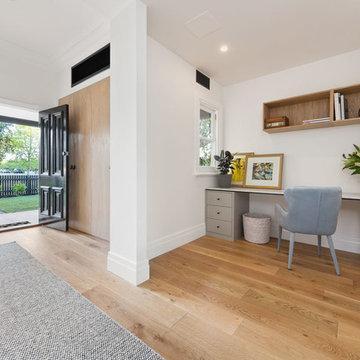
The existing dark entrance hall has been opened up to be more spacious and welcoming as well as containing a study space.
Photography info@aspect11.com.au | 0432 254 203
Westgarth Homes 0433 145 611
https://www.instagram.com/steel.reveals/
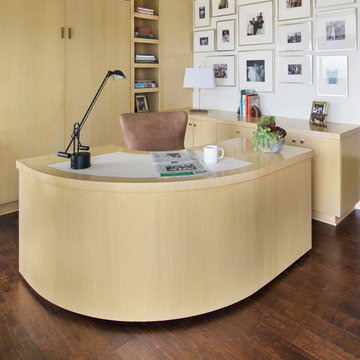
Lori Dennis Interior Design
SoCal Contractor
Пример оригинального дизайна: большое рабочее место в современном стиле с белыми стенами, паркетным полом среднего тона и отдельно стоящим рабочим столом
Пример оригинального дизайна: большое рабочее место в современном стиле с белыми стенами, паркетным полом среднего тона и отдельно стоящим рабочим столом

Свежая идея для дизайна: кабинет среднего размера в стиле неоклассика (современная классика) с отдельно стоящим рабочим столом, серыми стенами, полом из винила и серым полом без камина - отличное фото интерьера
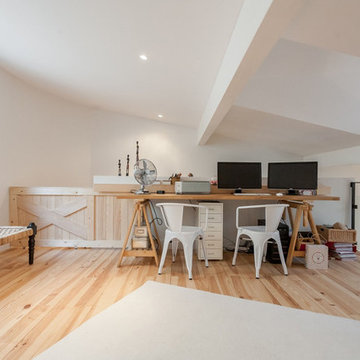
Стильный дизайн: большое рабочее место в стиле неоклассика (современная классика) с белыми стенами, светлым паркетным полом и отдельно стоящим рабочим столом без камина - последний тренд

Simon Maxwell
Источник вдохновения для домашнего уюта: маленькая домашняя мастерская в скандинавском стиле с белыми стенами, паркетным полом среднего тона, печью-буржуйкой и встроенным рабочим столом для на участке и в саду
Источник вдохновения для домашнего уюта: маленькая домашняя мастерская в скандинавском стиле с белыми стенами, паркетным полом среднего тона, печью-буржуйкой и встроенным рабочим столом для на участке и в саду
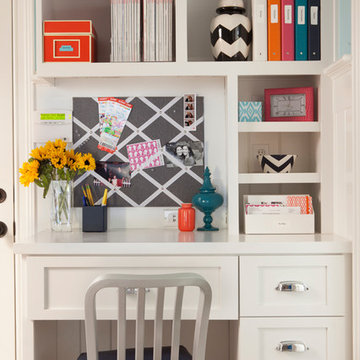
На фото: маленький кабинет в стиле неоклассика (современная классика) с встроенным рабочим столом для на участке и в саду с
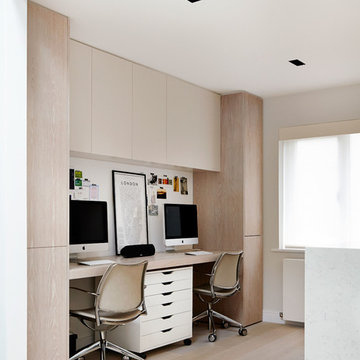
©Anna Stathaki
Идея дизайна: рабочее место в современном стиле с светлым паркетным полом и встроенным рабочим столом
Идея дизайна: рабочее место в современном стиле с светлым паркетным полом и встроенным рабочим столом
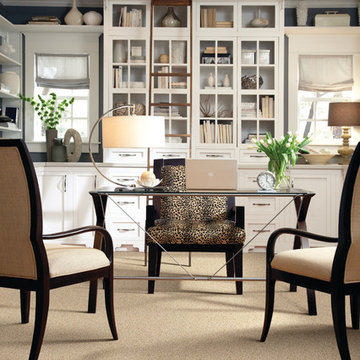
Стильный дизайн: рабочее место среднего размера в современном стиле с серыми стенами, ковровым покрытием, отдельно стоящим рабочим столом и бежевым полом без камина - последний тренд
Бежевый, бирюзовый кабинет – фото дизайна интерьера
7