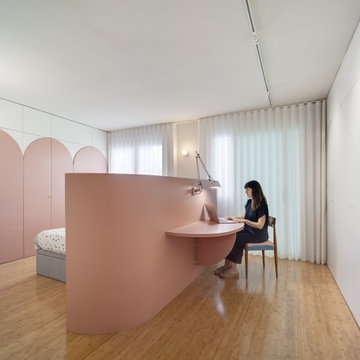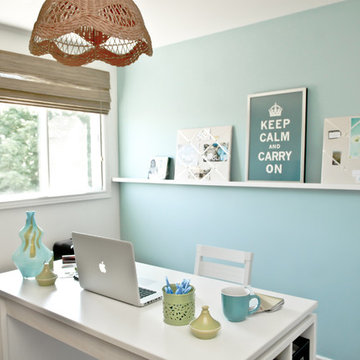Бежевый, бирюзовый кабинет – фото дизайна интерьера
Сортировать:
Бюджет
Сортировать:Популярное за сегодня
181 - 200 из 26 317 фото
1 из 3

Settled within a graffiti-covered laneway in the trendy heart of Mt Lawley you will find this four-bedroom, two-bathroom home.
The owners; a young professional couple wanted to build a raw, dark industrial oasis that made use of every inch of the small lot. Amenities aplenty, they wanted their home to complement the urban inner-city lifestyle of the area.
One of the biggest challenges for Limitless on this project was the small lot size & limited access. Loading materials on-site via a narrow laneway required careful coordination and a well thought out strategy.
Paramount in bringing to life the client’s vision was the mixture of materials throughout the home. For the second story elevation, black Weathertex Cladding juxtaposed against the white Sto render creates a bold contrast.
Upon entry, the room opens up into the main living and entertaining areas of the home. The kitchen crowns the family & dining spaces. The mix of dark black Woodmatt and bespoke custom cabinetry draws your attention. Granite benchtops and splashbacks soften these bold tones. Storage is abundant.
Polished concrete flooring throughout the ground floor blends these zones together in line with the modern industrial aesthetic.
A wine cellar under the staircase is visible from the main entertaining areas. Reclaimed red brickwork can be seen through the frameless glass pivot door for all to appreciate — attention to the smallest of details in the custom mesh wine rack and stained circular oak door handle.
Nestled along the north side and taking full advantage of the northern sun, the living & dining open out onto a layered alfresco area and pool. Bordering the outdoor space is a commissioned mural by Australian illustrator Matthew Yong, injecting a refined playfulness. It’s the perfect ode to the street art culture the laneways of Mt Lawley are so famous for.
Engineered timber flooring flows up the staircase and throughout the rooms of the first floor, softening the private living areas. Four bedrooms encircle a shared sitting space creating a contained and private zone for only the family to unwind.
The Master bedroom looks out over the graffiti-covered laneways bringing the vibrancy of the outside in. Black stained Cedarwest Squareline cladding used to create a feature bedhead complements the black timber features throughout the rest of the home.
Natural light pours into every bedroom upstairs, designed to reflect a calamity as one appreciates the hustle of inner city living outside its walls.
Smart wiring links each living space back to a network hub, ensuring the home is future proof and technology ready. An intercom system with gate automation at both the street and the lane provide security and the ability to offer guests access from the comfort of their living area.
Every aspect of this sophisticated home was carefully considered and executed. Its final form; a modern, inner-city industrial sanctuary with its roots firmly grounded amongst the vibrant urban culture of its surrounds.
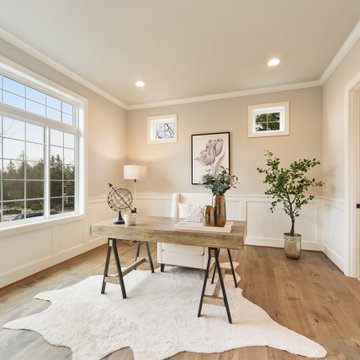
На фото: кабинет в стиле неоклассика (современная классика) с бежевыми стенами, паркетным полом среднего тона, отдельно стоящим рабочим столом, коричневым полом и панелями на стенах

A long time ago, in a galaxy far, far away…
A returning client wished to create an office environment that would refuel his childhood and current passion: Star Wars. Creating exhibit-style surroundings to incorporate iconic elements from the epic franchise was key to the success for this home office.
A life-sized statue of Harrison Ford’s character Han Solo, a longstanding piece of the homeowner’s collection, is now featured in a custom glass display case is the room’s focal point. The glowing backlit pattern behind the statue is a reference to the floor design shown in the scene featuring Han being frozen in carbonite.
The command center is surrounded by iconic patterns custom-designed in backlit laser-cut metal panels. The exquisite millwork around the room was refinished, and porcelain floor slabs were cut in a pattern to resemble the chess table found on the legendary spaceship Millennium Falcon. A metal-clad fireplace with a hidden television mounting system, an iridescent ceiling treatment, wall coverings designed to add depth, a custom-designed desk made by a local artist, and an Italian rocker chair that appears to be from a galaxy, far, far, away... are all design elements that complete this once-in-a-galaxy home office that would make any Jedi proud.
Photo Credit: David Duncan Livingston
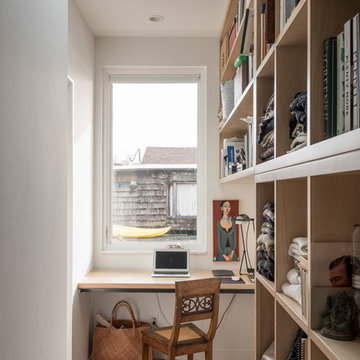
Источник вдохновения для домашнего уюта: домашняя библиотека в морском стиле с белыми стенами, светлым паркетным полом, встроенным рабочим столом и бежевым полом без камина
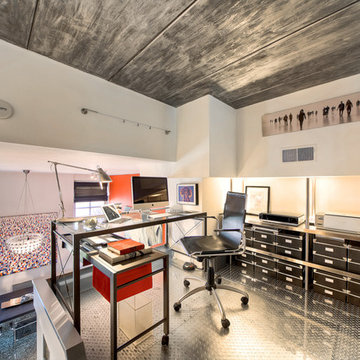
Trish Hamilton Photography
Shoot for interior designer Alex Infingardi, showcasing his modern industrial loft in the historic Capitol Telephone Company building in Washington, DC
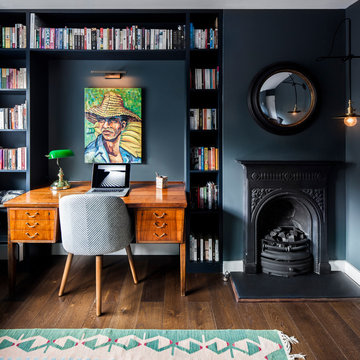
Juliet Murphy
Идея дизайна: маленький домашняя библиотека в стиле фьюжн с черными стенами, темным паркетным полом, стандартным камином, фасадом камина из металла и коричневым полом для на участке и в саду
Идея дизайна: маленький домашняя библиотека в стиле фьюжн с черными стенами, темным паркетным полом, стандартным камином, фасадом камина из металла и коричневым полом для на участке и в саду
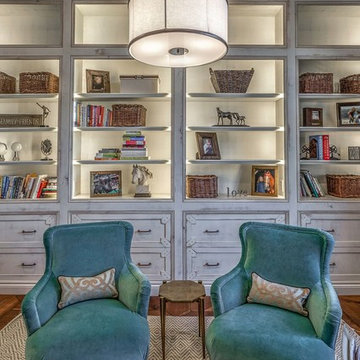
На фото: домашняя библиотека среднего размера в классическом стиле с белыми стенами, темным паркетным полом и коричневым полом
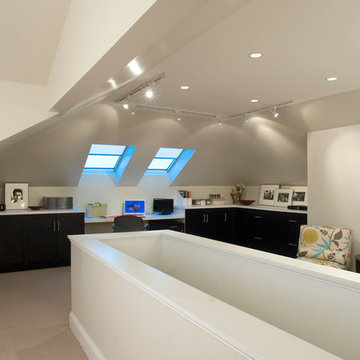
На фото: большая домашняя мастерская в современном стиле с ковровым покрытием, встроенным рабочим столом, бежевыми стенами и бежевым полом без камина с
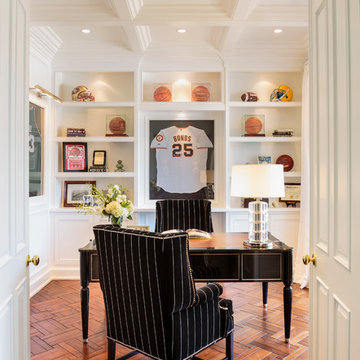
На фото: рабочее место среднего размера в классическом стиле с белыми стенами, паркетным полом среднего тона и отдельно стоящим рабочим столом без камина с
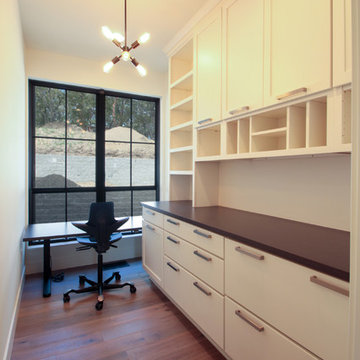
Пример оригинального дизайна: маленькое рабочее место в современном стиле с белыми стенами, паркетным полом среднего тона, отдельно стоящим рабочим столом и коричневым полом без камина для на участке и в саду
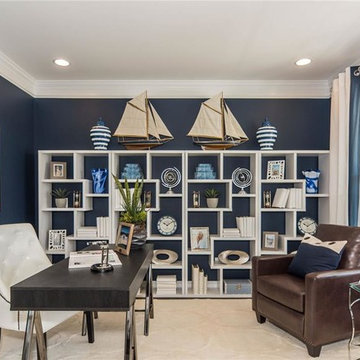
Пример оригинального дизайна: рабочее место в морском стиле с синими стенами и отдельно стоящим рабочим столом
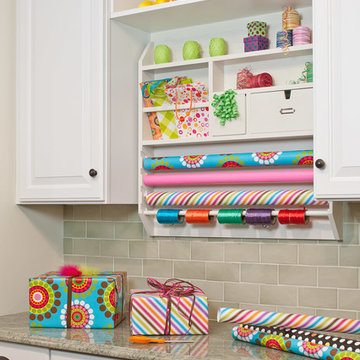
Источник вдохновения для домашнего уюта: кабинет среднего размера в классическом стиле с местом для рукоделия, белыми стенами и встроенным рабочим столом

Пример оригинального дизайна: рабочее место среднего размера в стиле фьюжн с серыми стенами, деревянным полом, стандартным камином, встроенным рабочим столом и фасадом камина из штукатурки
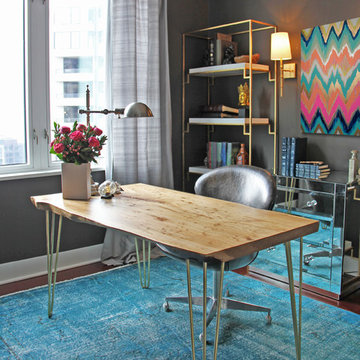
Стильный дизайн: маленький кабинет в современном стиле с отдельно стоящим рабочим столом, серыми стенами, темным паркетным полом и бирюзовым полом без камина для на участке и в саду - последний тренд
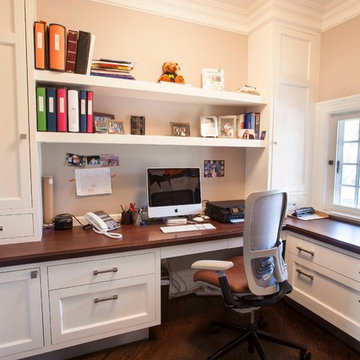
Joshua Johnstone
Свежая идея для дизайна: кабинет в стиле неоклассика (современная классика) с встроенным рабочим столом - отличное фото интерьера
Свежая идея для дизайна: кабинет в стиле неоклассика (современная классика) с встроенным рабочим столом - отличное фото интерьера
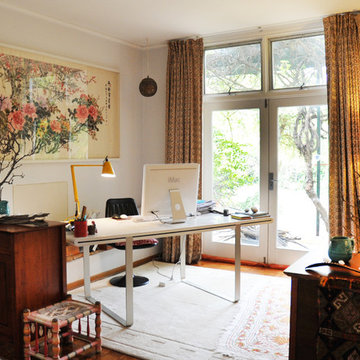
Photo: Luci Dibley-Westwood © 2013 Houzz
Источник вдохновения для домашнего уюта: кабинет в стиле фьюжн с серыми стенами и отдельно стоящим рабочим столом
Источник вдохновения для домашнего уюта: кабинет в стиле фьюжн с серыми стенами и отдельно стоящим рабочим столом
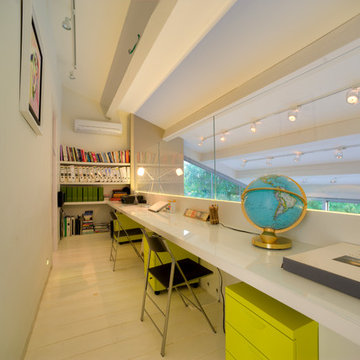
shiraz solomon
Идея дизайна: кабинет в современном стиле с белыми стенами и встроенным рабочим столом
Идея дизайна: кабинет в современном стиле с белыми стенами и встроенным рабочим столом
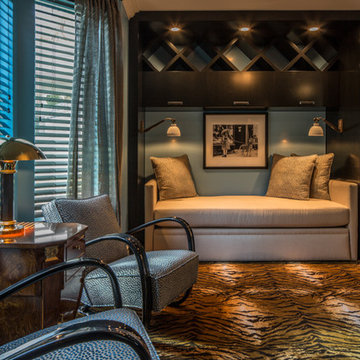
Art Deco meets Eclectic in this Office and Sitting Room.
Свежая идея для дизайна: большое рабочее место в стиле фьюжн с синими стенами и ковровым покрытием - отличное фото интерьера
Свежая идея для дизайна: большое рабочее место в стиле фьюжн с синими стенами и ковровым покрытием - отличное фото интерьера
Бежевый, бирюзовый кабинет – фото дизайна интерьера
10
