Бежевая ванная комната с зеленым полом – фото дизайна интерьера
Сортировать:
Бюджет
Сортировать:Популярное за сегодня
81 - 100 из 199 фото
1 из 3
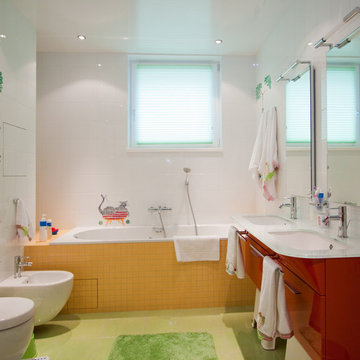
Стильный дизайн: детская ванная комната среднего размера в стиле фьюжн с плоскими фасадами, красными фасадами, накладной ванной, инсталляцией, разноцветной плиткой, керамической плиткой, разноцветными стенами, полом из керамической плитки, подвесной раковиной, стеклянной столешницей, зеленым полом и белой столешницей - последний тренд
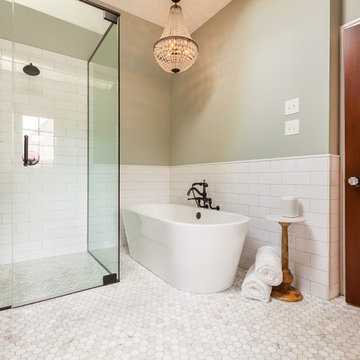
На фото: большая главная ванная комната в стиле фьюжн с плоскими фасадами, фасадами цвета дерева среднего тона, отдельно стоящей ванной, угловым душем, белой плиткой, керамогранитной плиткой, зелеными стенами, мраморным полом, врезной раковиной, столешницей из искусственного кварца, зеленым полом, душем с распашными дверями и белой столешницей с
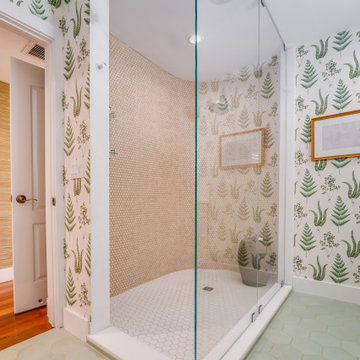
We were hired to turn this standard townhome into an eclectic farmhouse dream. Our clients are worldly traveled, and they wanted the home to be the backdrop for the unique pieces they have collected over the years. We changed every room of this house in some way and the end result is a showcase for eclectic farmhouse style.
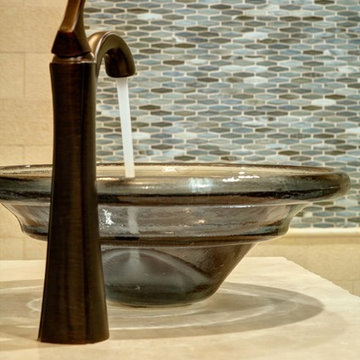
Wing Wong/ Memories TTL
Пример оригинального дизайна: маленькая ванная комната в стиле неоклассика (современная классика) с фасадами островного типа, темными деревянными фасадами, ванной в нише, душем над ванной, раздельным унитазом, синей плиткой, синими стенами, полом из керамогранита, настольной раковиной, столешницей из искусственного кварца, зеленым полом и душем с раздвижными дверями для на участке и в саду
Пример оригинального дизайна: маленькая ванная комната в стиле неоклассика (современная классика) с фасадами островного типа, темными деревянными фасадами, ванной в нише, душем над ванной, раздельным унитазом, синей плиткой, синими стенами, полом из керамогранита, настольной раковиной, столешницей из искусственного кварца, зеленым полом и душем с раздвижными дверями для на участке и в саду
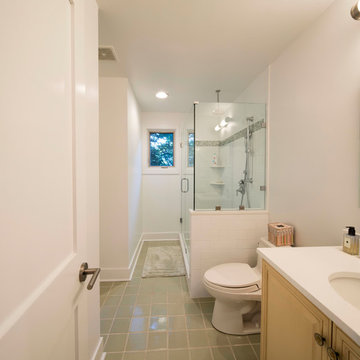
Peter Miles
Пример оригинального дизайна: главная ванная комната среднего размера в классическом стиле с фасадами с выступающей филенкой, угловым душем, раздельным унитазом, белыми стенами, полом из керамогранита, врезной раковиной, столешницей из искусственного камня, зеленым полом и душем с распашными дверями
Пример оригинального дизайна: главная ванная комната среднего размера в классическом стиле с фасадами с выступающей филенкой, угловым душем, раздельным унитазом, белыми стенами, полом из керамогранита, врезной раковиной, столешницей из искусственного камня, зеленым полом и душем с распашными дверями
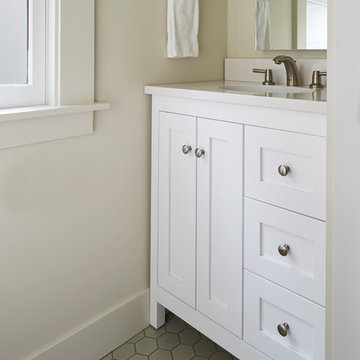
Mike Kaskel Photography
Пример оригинального дизайна: маленькая ванная комната в стиле неоклассика (современная классика) с фасадами в стиле шейкер, белыми фасадами, раздельным унитазом, бежевыми стенами, полом из цементной плитки, душевой кабиной, врезной раковиной, столешницей из искусственного кварца, зеленым полом и белой столешницей для на участке и в саду
Пример оригинального дизайна: маленькая ванная комната в стиле неоклассика (современная классика) с фасадами в стиле шейкер, белыми фасадами, раздельным унитазом, бежевыми стенами, полом из цементной плитки, душевой кабиной, врезной раковиной, столешницей из искусственного кварца, зеленым полом и белой столешницей для на участке и в саду
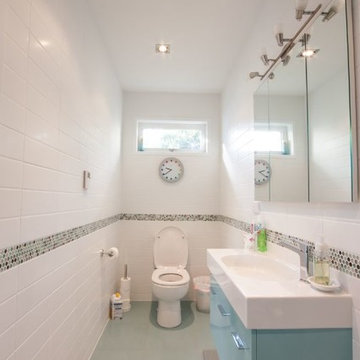
A lovely green/grey, blue and white colour scheme really compliments this small narrow bathroom, making it feel more open and 'light 'n' airy'.
Источник вдохновения для домашнего уюта: маленькая ванная комната в современном стиле с плоскими фасадами, синими фасадами, унитазом-моноблоком, белой плиткой, керамической плиткой, белыми стенами, полом из керамической плитки, душевой кабиной, монолитной раковиной, столешницей из искусственного камня и зеленым полом для на участке и в саду
Источник вдохновения для домашнего уюта: маленькая ванная комната в современном стиле с плоскими фасадами, синими фасадами, унитазом-моноблоком, белой плиткой, керамической плиткой, белыми стенами, полом из керамической плитки, душевой кабиной, монолитной раковиной, столешницей из искусственного камня и зеленым полом для на участке и в саду
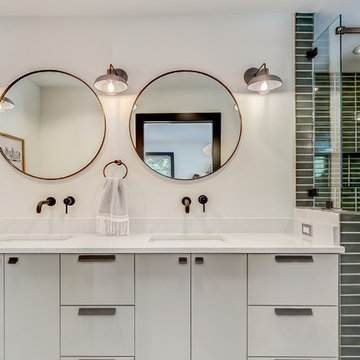
На фото: главная ванная комната среднего размера в современном стиле с плоскими фасадами, серыми фасадами, открытым душем, унитазом-моноблоком, зеленой плиткой, керамической плиткой, белыми стенами, полом из керамической плитки, врезной раковиной, столешницей из кварцита, зеленым полом и душем с раздвижными дверями
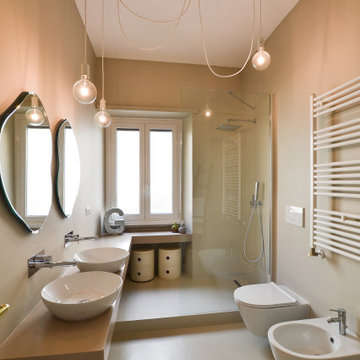
Bagno in resina
Источник вдохновения для домашнего уюта: главная ванная комната в современном стиле с бежевыми фасадами, открытым душем, раздельным унитазом, бежевыми стенами, зеленым полом, бежевой столешницей, тумбой под две раковины и подвесной тумбой
Источник вдохновения для домашнего уюта: главная ванная комната в современном стиле с бежевыми фасадами, открытым душем, раздельным унитазом, бежевыми стенами, зеленым полом, бежевой столешницей, тумбой под две раковины и подвесной тумбой
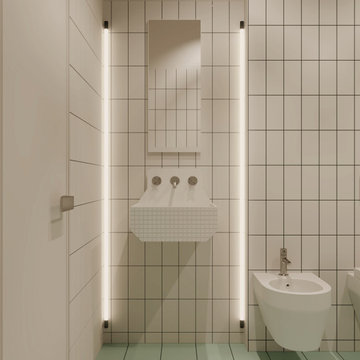
Le ampie finestrature dotano l’appartamento di notevole luminosità conferendo al contempo un effetto di generale benessere. Diversamente dalle altre unità la camera da letto è posta non sul soppalco ma al piano terra mentre per il living è stata studiata una soluzione che rende lo spazio agevole e pratico benchè non di grandi dimensioni. La cucina in nicchia può essere eventualmente chiusa da un separé o uno scorrevole tipo tenda mentre la zona giorno, che occupa lo spazio centrale, presenta un tavolo posto davanti alla vetrata sfruttabile sia come tavolo da pranzo che come scrivania.
Il soppalco è adibito a studio e ripostiglio. L’accesso al bagno è preceduto da un piccolo ma pratico ripostiglio.
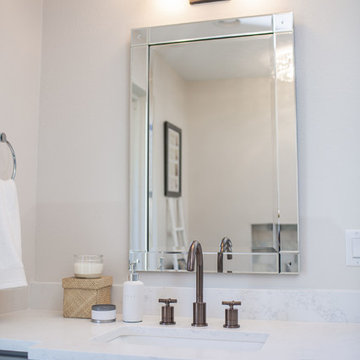
Our clients, two NYC transplants, were excited to have a large yard and ample square footage, but their 1959 ranch featured an en-suite bathroom that was more big-apple-tiny and certainly not fit for two. The original goal was to build a master suite addition on to the south side of the house, but the combination of contractor availability and Denver building costs made the project cost prohibitive. So we turned our attention to how we could maximize the existing square footage to create a true master with walk-in closet, soaking tub, commode room, and large vanity with lots of storage. The south side of the house was converted from two bedrooms, one with the small en-suite bathroom, to a master suite fit for our client’s lifestyle. We used the existing bathroom footprint to place a large shower which hidden niches, a window, and a built-in bench. The commode room took the place of the old shower. The original ‘master’ bedroom was divided in half to provide space for the walk-in closet and their new master bathroom. The clients have, what we dubbed, a classy eclectic aesthetic and we wanted to embrace that with the materials. The 3 x 12 ceramic tile is Fireclay’s Tidewater glaze. The soft variation of a handmade tile plus the herringbone pattern installation makes for a real show stopper. We chose a 3 x 6 marble subway with blue and green veining to compliment the feature tile. The chrome and oil-rubbed bronze metal mix was carefully planned based on where we wanted to add brightness and where we wanted contrast. Chrome was a no-brainer for the shower because we wanted to let the Fireclay tile shine. Over at the vanity, we wanted the fixtures to pop so we opted for oil-rubbed bronze. Final details include a series of robe hook- which is a real option with our dry climate in Colorado. No smelly, damp towels!- a magazine rack ladder and a few pops of wood for warmth and texture.
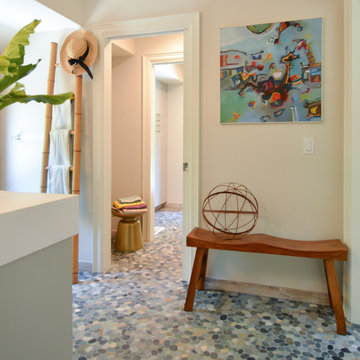
This family vacation home sadly burned to the ground in the recent Northern California 2017 fires. Years of remodeling and decorating had just been completed, photographed a few months ago. All four generations so enjoyed get aways to this Napa retreat which centered on nature, relaxing and family. Lots of fun curvy shaped upholstery, color and art flowed with the wonderful chaos of lots of families being together.
When I spoke to them on the phone, they were still in shock but said they planned to rebuilt and wanted me to be part of it.
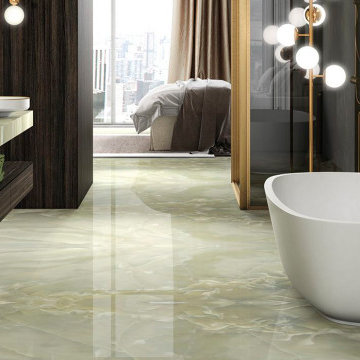
Maxfine Giada
Large Format Porcelain Tiles
Пример оригинального дизайна: огромная главная ванная комната в стиле модернизм с зелеными фасадами, зеленой плиткой, керамогранитной плиткой, зелеными стенами, полом из керамогранита и зеленым полом
Пример оригинального дизайна: огромная главная ванная комната в стиле модернизм с зелеными фасадами, зеленой плиткой, керамогранитной плиткой, зелеными стенами, полом из керамогранита и зеленым полом
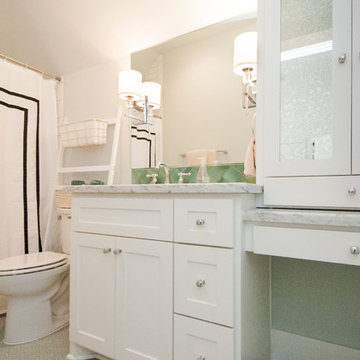
На фото: большая детская ванная комната в стиле кантри с фасадами с утопленной филенкой, белыми фасадами, ванной в нише, душем в нише, унитазом-моноблоком, зеленой плиткой, цементной плиткой, белыми стенами, полом из мозаичной плитки, врезной раковиной, мраморной столешницей, зеленым полом и шторкой для ванной
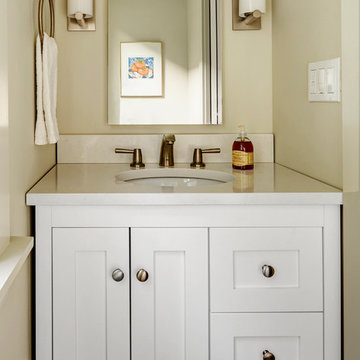
Mike Kaskel Photography
На фото: маленькая ванная комната в стиле неоклассика (современная классика) с фасадами в стиле шейкер, белыми фасадами, бежевыми стенами, столешницей из искусственного кварца, белой столешницей, раздельным унитазом, полом из цементной плитки, душевой кабиной, врезной раковиной и зеленым полом для на участке и в саду с
На фото: маленькая ванная комната в стиле неоклассика (современная классика) с фасадами в стиле шейкер, белыми фасадами, бежевыми стенами, столешницей из искусственного кварца, белой столешницей, раздельным унитазом, полом из цементной плитки, душевой кабиной, врезной раковиной и зеленым полом для на участке и в саду с
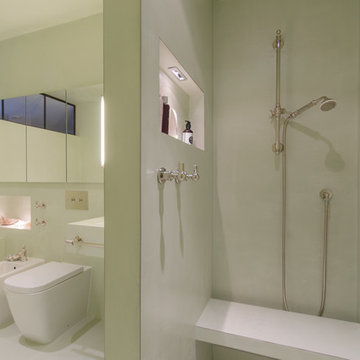
Fotos: www.tegosophie.de
Стильный дизайн: ванная комната среднего размера в современном стиле с фасадами с выступающей филенкой, зелеными фасадами, полновстраиваемой ванной, душем без бортиков, биде, зелеными стенами, врезной раковиной, зеленым полом и открытым душем - последний тренд
Стильный дизайн: ванная комната среднего размера в современном стиле с фасадами с выступающей филенкой, зелеными фасадами, полновстраиваемой ванной, душем без бортиков, биде, зелеными стенами, врезной раковиной, зеленым полом и открытым душем - последний тренд
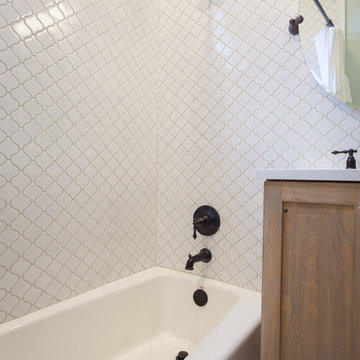
Идея дизайна: маленькая детская ванная комната в стиле фьюжн с фасадами в стиле шейкер, искусственно-состаренными фасадами, ванной в нише, угловым душем, белыми стенами, мраморным полом, врезной раковиной, столешницей из искусственного камня, зеленым полом, белой столешницей и шторкой для ванной для на участке и в саду
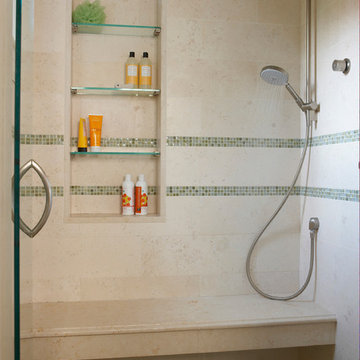
Свежая идея для дизайна: большая главная ванная комната в классическом стиле с душем в нише, бежевой плиткой, каменной плиткой, бежевыми стенами, полом из мозаичной плитки, зеленым полом и душем с распашными дверями - отличное фото интерьера
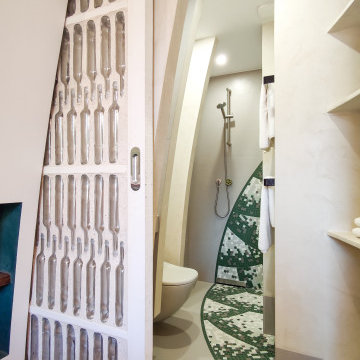
Salle d'eau de la suite Lys, façon cabine. Décor végétal de sol et de mur en mosaïque de grès cérame vert, gris, blanc. Cloisons cintrées réalisées par notre artisan plaquiste : digne d'un travail d'orfèvre.
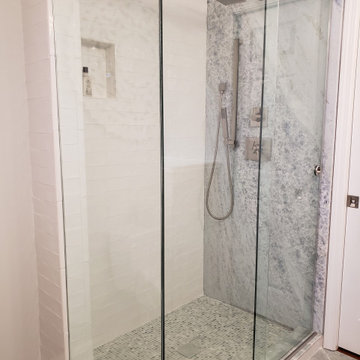
A slab of Caribbean Calcite adorns one shower wall while classic, larger 3x12 white subway tiles accompany the other. The shower floor is a Ming Green stone mosaic that complements the slab perfectly.
Бежевая ванная комната с зеленым полом – фото дизайна интерьера
5