Бежевая ванная комната с зеленым полом – фото дизайна интерьера
Сортировать:
Бюджет
Сортировать:Популярное за сегодня
161 - 180 из 199 фото
1 из 3
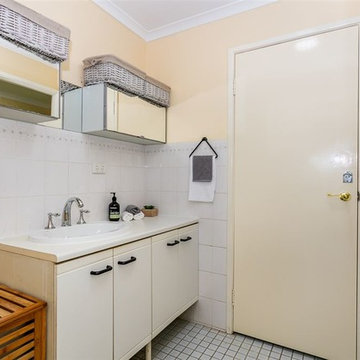
After photo of main bathroom. Pre Sale home staging by A Better Box. Photo: Noble Choice Photography
Пример оригинального дизайна: маленькая детская ванная комната с угловым душем, бежевой плиткой, керамической плиткой, полом из керамической плитки, монолитной раковиной, зеленым полом и душем с раздвижными дверями для на участке и в саду
Пример оригинального дизайна: маленькая детская ванная комната с угловым душем, бежевой плиткой, керамической плиткой, полом из керамической плитки, монолитной раковиной, зеленым полом и душем с раздвижными дверями для на участке и в саду
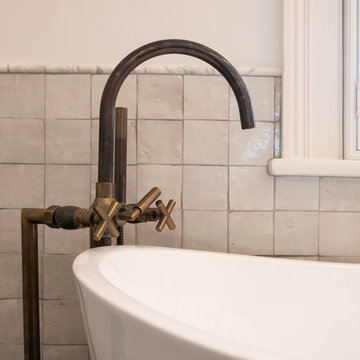
Adrienne Bizzarri Photography
Идея дизайна: большая главная ванная комната в средиземноморском стиле с фасадами островного типа, фасадами цвета дерева среднего тона, отдельно стоящей ванной, двойным душем, унитазом-моноблоком, белой плиткой, цементной плиткой, белыми стенами, полом из цементной плитки, врезной раковиной, мраморной столешницей, зеленым полом, открытым душем и белой столешницей
Идея дизайна: большая главная ванная комната в средиземноморском стиле с фасадами островного типа, фасадами цвета дерева среднего тона, отдельно стоящей ванной, двойным душем, унитазом-моноблоком, белой плиткой, цементной плиткой, белыми стенами, полом из цементной плитки, врезной раковиной, мраморной столешницей, зеленым полом, открытым душем и белой столешницей
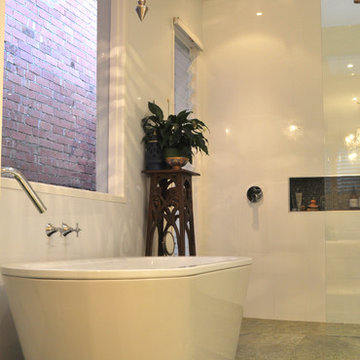
AMG Architects, together with the owners of this circa 1910 weatherboard home, created smart, free flowing spaces that reflected the owners’ style, character and sophistication while remaining sympathetic to the home’s period origins.
The completely remodeled kitchen and dining space is set off by a stunning 3.4m long Stone Italian “Cristal” island bench which draws the eye to subtly defining the kitchen and dining spaces.
A feature glass and aluminium cabinet, containing the owners’ precious glassware and crockery collections, is a striking example of the creative partnership that defined this renovation.
Likewise, a chance spotting of some stylish chartreuse-green tiles in a design magazine set the creative wheels in motion for the creation of two luxurious ensuites.
From the striking green marble floor tiles to the large frameless glass shower recess, oversized window, cleverly designed niches, and luxurious rain shower, the master ensuite exudes sophistication.
AMG Architects’ signature louvered window design creates a sense of flowing spaces, improving the natural light and air flow.
Throughout, it is the personal touches that enliven this property with a unique character and spirit.
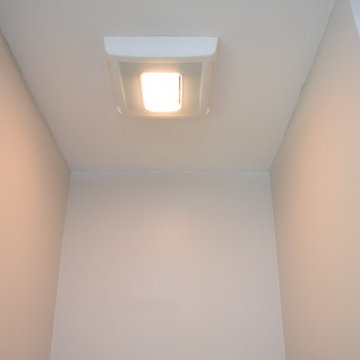
Пример оригинального дизайна: главная ванная комната среднего размера в стиле неоклассика (современная классика) с фасадами с выступающей филенкой, серыми фасадами, душем в нише, раздельным унитазом, белой плиткой, плиткой кабанчик, белыми стенами, полом из керамической плитки, врезной раковиной, столешницей из кварцита, зеленым полом и душем с распашными дверями
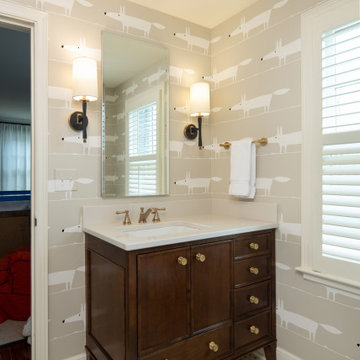
Источник вдохновения для домашнего уюта: детская ванная комната в классическом стиле с полом из керамогранита, зеленым полом и обоями на стенах
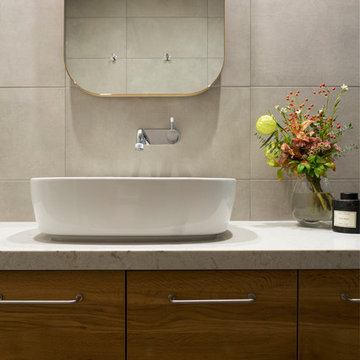
Red Hill bathroom design by Interior Designer Meredith Lee.
Photo by Elizabeth Schiavello.
Источник вдохновения для домашнего уюта: маленькая главная ванная комната в современном стиле с коричневой плиткой, керамогранитной плиткой, полом из терраццо, столешницей из искусственного кварца, зеленым полом и серой столешницей для на участке и в саду
Источник вдохновения для домашнего уюта: маленькая главная ванная комната в современном стиле с коричневой плиткой, керамогранитной плиткой, полом из терраццо, столешницей из искусственного кварца, зеленым полом и серой столешницей для на участке и в саду
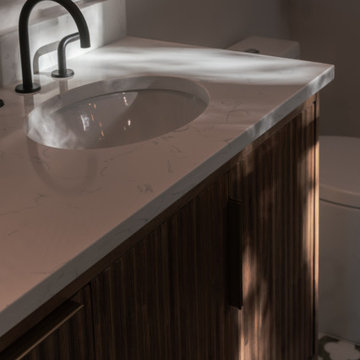
Stepping into this space is like stepping into a slice of Portugal, thanks to the incredible vision of our client. The deep green handmade wall tiles exude richness and depth, reminiscent of Portugal's lush landscapes. And oh, the floor tiles! Each one a masterpiece, weaving together in a mesmerizing pattern that transports you to the vibrant streets of Lisbon.
Can we just take a moment to admire the sheer visual delight of this space? ? From the elegant wood fluted vanity to the captivating chevron mirror, every detail is a testament to refined taste and thoughtful design.
What we adore most about this primary bathroom is how it effortlessly balances visual interest with a sense of tranquility. It's the perfect oasis for those moments of relaxation and rejuvenation.
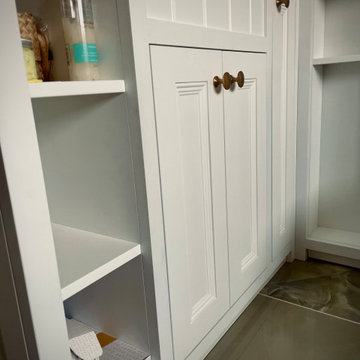
Close up of open storage cabinet and beaded doors.
Стильный дизайн: маленький главный совмещенный санузел в классическом стиле с фасадами с декоративным кантом, белыми фасадами, накладной ванной, душем над ванной, инсталляцией, зеленой плиткой, керамической плиткой, полом из керамической плитки, раковиной с несколькими смесителями, столешницей из кварцита, зеленым полом, белой столешницей, тумбой под одну раковину и встроенной тумбой для на участке и в саду - последний тренд
Стильный дизайн: маленький главный совмещенный санузел в классическом стиле с фасадами с декоративным кантом, белыми фасадами, накладной ванной, душем над ванной, инсталляцией, зеленой плиткой, керамической плиткой, полом из керамической плитки, раковиной с несколькими смесителями, столешницей из кварцита, зеленым полом, белой столешницей, тумбой под одну раковину и встроенной тумбой для на участке и в саду - последний тренд
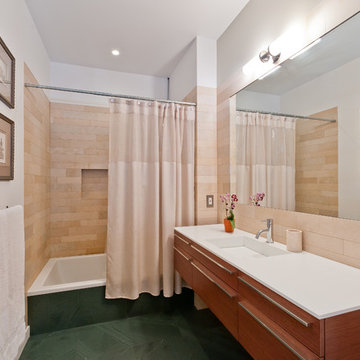
На фото: ванная комната в современном стиле с плоскими фасадами, фасадами цвета дерева среднего тона, душем над ванной, бежевой плиткой, бежевыми стенами, зеленым полом и шторкой для ванной
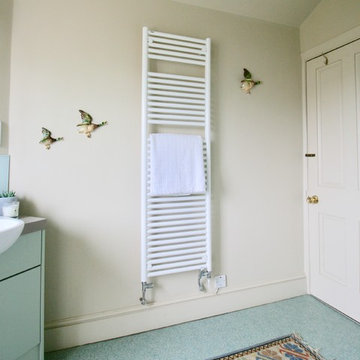
The owners of this Victorian terrace were recently retired and wanted to update their home so that they could continue to live there well into their retirement, so much of the work was focused on future proofing and making rooms more functional and accessible for them. We replaced the kitchen and bathroom, updated the bedroom and redecorated the rest of the house.
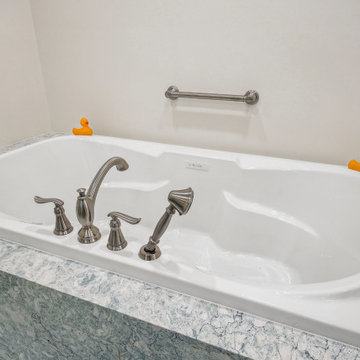
На фото: большая главная ванная комната в классическом стиле с плоскими фасадами, белыми фасадами, накладной ванной, душем без бортиков, белой плиткой, керамогранитной плиткой, полом из керамической плитки, врезной раковиной, столешницей из искусственного кварца, зеленым полом, душем с распашными дверями, сиденьем для душа, тумбой под одну раковину и подвесной тумбой с
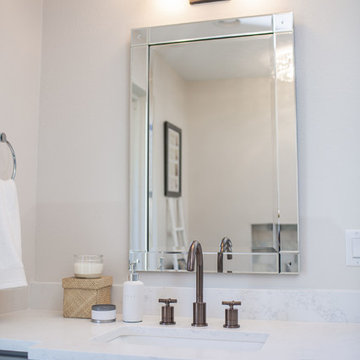
Our clients, two NYC transplants, were excited to have a large yard and ample square footage, but their 1959 ranch featured an en-suite bathroom that was more big-apple-tiny and certainly not fit for two. The original goal was to build a master suite addition on to the south side of the house, but the combination of contractor availability and Denver building costs made the project cost prohibitive. So we turned our attention to how we could maximize the existing square footage to create a true master with walk-in closet, soaking tub, commode room, and large vanity with lots of storage. The south side of the house was converted from two bedrooms, one with the small en-suite bathroom, to a master suite fit for our client’s lifestyle. We used the existing bathroom footprint to place a large shower which hidden niches, a window, and a built-in bench. The commode room took the place of the old shower. The original ‘master’ bedroom was divided in half to provide space for the walk-in closet and their new master bathroom. The clients have, what we dubbed, a classy eclectic aesthetic and we wanted to embrace that with the materials. The 3 x 12 ceramic tile is Fireclay’s Tidewater glaze. The soft variation of a handmade tile plus the herringbone pattern installation makes for a real show stopper. We chose a 3 x 6 marble subway with blue and green veining to compliment the feature tile. The chrome and oil-rubbed bronze metal mix was carefully planned based on where we wanted to add brightness and where we wanted contrast. Chrome was a no-brainer for the shower because we wanted to let the Fireclay tile shine. Over at the vanity, we wanted the fixtures to pop so we opted for oil-rubbed bronze. Final details include a series of robe hook- which is a real option with our dry climate in Colorado. No smelly, damp towels!- a magazine rack ladder and a few pops of wood for warmth and texture.
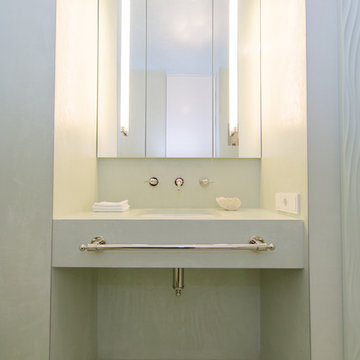
Fotos: www.tegosophie.de
На фото: ванная комната среднего размера в современном стиле с фасадами с выступающей филенкой, зелеными фасадами, полновстраиваемой ванной, душем без бортиков, биде, зелеными стенами, врезной раковиной, зеленым полом и открытым душем
На фото: ванная комната среднего размера в современном стиле с фасадами с выступающей филенкой, зелеными фасадами, полновстраиваемой ванной, душем без бортиков, биде, зелеными стенами, врезной раковиной, зеленым полом и открытым душем
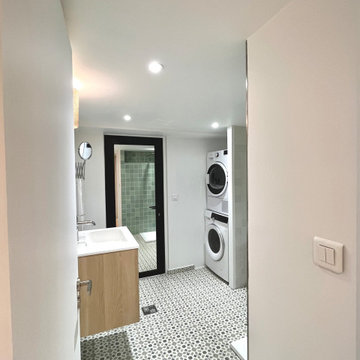
Aménagement du sous-sol pour créer une salle de jeux ou une chambre d'amis, avec rénovation de la buanderie pour en faire une salle d'eau avec une douche, un lavabo, un WC et un coin buanderie.
Au sol, carrelage aspect carreaux de ciment et crédence avec carrelage aspect zellige dans les verts d'eau assortis au sol. Le bois clair de la vasque rend la pièce chaleureuse.
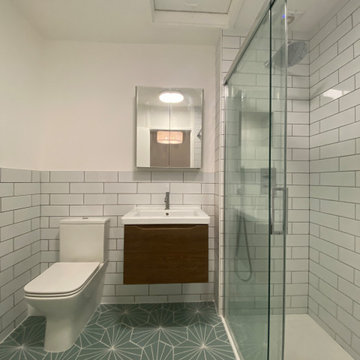
Стильный дизайн: детская ванная комната среднего размера в современном стиле с плоскими фасадами, коричневыми фасадами, душем в нише, унитазом-моноблоком, белой плиткой, керамогранитной плиткой, белыми стенами, полом из керамической плитки, подвесной раковиной, столешницей из ламината, зеленым полом, душем с раздвижными дверями, белой столешницей, тумбой под одну раковину и подвесной тумбой - последний тренд
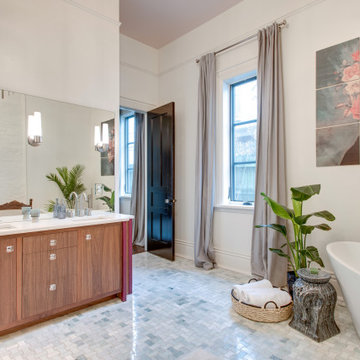
Идея дизайна: большая главная ванная комната в викторианском стиле с фасадами островного типа, темными деревянными фасадами, отдельно стоящей ванной, открытым душем, зеленой плиткой, керамической плиткой, белыми стенами, мраморным полом, врезной раковиной, столешницей из искусственного кварца, зеленым полом, белой столешницей, нишей, тумбой под две раковины и встроенной тумбой
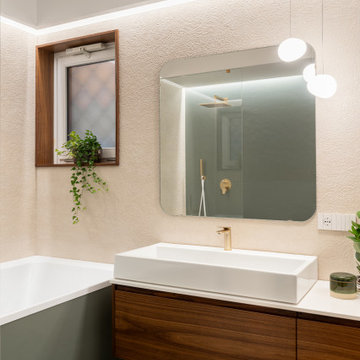
Пример оригинального дизайна: большая главная ванная комната в современном стиле с плоскими фасадами, коричневыми фасадами, гидромассажной ванной, душевой комнатой, раздельным унитазом, зеленой плиткой, бежевыми стенами, темным паркетным полом, настольной раковиной, мраморной столешницей, зеленым полом, открытым душем, белой столешницей, тумбой под одну раковину, подвесной тумбой и панелями на части стены
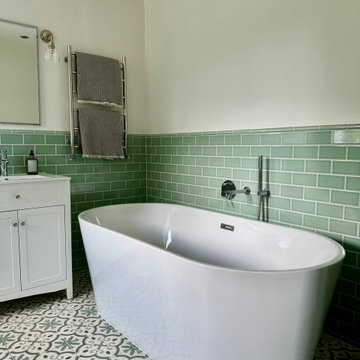
Master suite en-suite bathroom
Источник вдохновения для домашнего уюта: главная ванная комната среднего размера в классическом стиле с фасадами в стиле шейкер, белыми фасадами, отдельно стоящей ванной, угловым душем, раздельным унитазом, зеленой плиткой, керамической плиткой, бежевыми стенами, полом из керамогранита, столешницей из искусственного камня, зеленым полом, душем с распашными дверями, белой столешницей, тумбой под две раковины и напольной тумбой
Источник вдохновения для домашнего уюта: главная ванная комната среднего размера в классическом стиле с фасадами в стиле шейкер, белыми фасадами, отдельно стоящей ванной, угловым душем, раздельным унитазом, зеленой плиткой, керамической плиткой, бежевыми стенами, полом из керамогранита, столешницей из искусственного камня, зеленым полом, душем с распашными дверями, белой столешницей, тумбой под две раковины и напольной тумбой
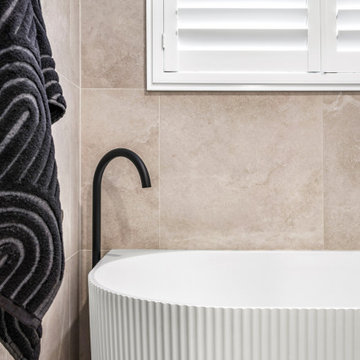
На фото: главная ванная комната среднего размера в современном стиле с плоскими фасадами, фасадами цвета дерева среднего тона, отдельно стоящей ванной, душевой комнатой, серой плиткой, серыми стенами, настольной раковиной, зеленым полом, открытым душем, белой столешницей, нишей, тумбой под одну раковину и подвесной тумбой с
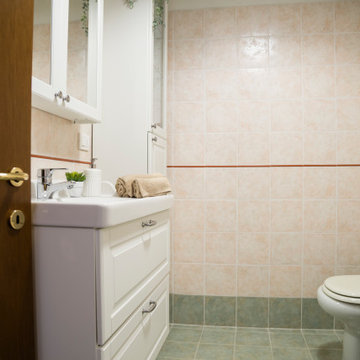
L'unico bagno di un trilocale deve essere super funzionale e assolvere alle funzioni private, così come quelle di accoglienza ospiti. Anche se è di dimensioni compatte. Anche se il budget da investire è vincolato ad un probabile trasferimento a breve!
Come fare?
In questo progetto di interior ho massimizzato gli investimenti e minimizzato gli interventi per garantire il rispetto del budget e le esigenze dei miei clienti.
Un mobile capiente con lavandino integrato e l'aggiunta di una colonna sul lato destro hanno permesso di contenere tutto il necessario per le pratiche quotidiane, ricavando uno spazio anche per i prodotti di pulizia della casa.
In questo modo Elena e suo marito hanno potuto avere il bagno che gli serviva, che fosse funzionale anche per gli ospiti, con quel gusto un po' country cittadino che tanto desiderava la proprietaria.
Il box doccia ed il lavabo sono gli unici sanitari sostituiti. Mentre il gradino, che ospita vaso e bidet, da un lato, lavandino e arredi, dall'altro, è stato riparato sostituendo una piastrella e rifinendo l'alzata con le piastrelle verdi uguali al pavimento.
A soffitto un lampadario in tinta con le piastrelle verdi, sul mobile a specchio (contenitivo) un punto luce aggiuntivo.
Il colore bianco panna degli arredi scelti ha il giusto punto di colore per armonizzarsi con gli altri elementi presenti, ad esempio il ral 9010, bianco morbido e caldo, utilizzato per imbiancare le pareti. Il tocco in più è dato dal termoarredo posto dietro la porta, di fronte al box doccia, che garantisce asciugamani pronti, e a portata di mano, in tutte le stagioni. E' così che questo bagno compatto si è trasformato in una star country chic!
Бежевая ванная комната с зеленым полом – фото дизайна интерьера
9