Бежевая ванная комната с зеленым полом – фото дизайна интерьера
Сортировать:
Бюджет
Сортировать:Популярное за сегодня
61 - 80 из 199 фото
1 из 3
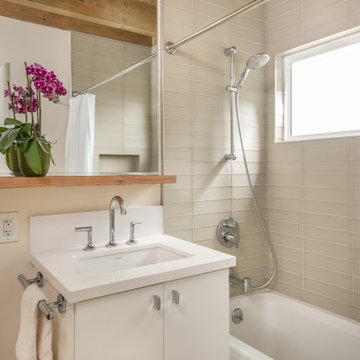
Источник вдохновения для домашнего уюта: ванная комната в современном стиле с плоскими фасадами, белыми фасадами, ванной в нише, душем над ванной, унитазом-моноблоком, белой плиткой, стеклянной плиткой, бежевыми стенами, бетонным полом, столешницей из искусственного кварца, зеленым полом, шторкой для ванной, белой столешницей, тумбой под одну раковину, подвесной тумбой, деревянным потолком и врезной раковиной
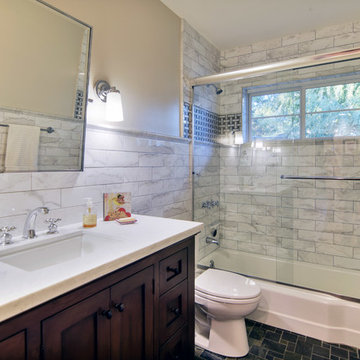
Jeff Beene
На фото: ванная комната среднего размера в стиле неоклассика (современная классика) с фасадами в стиле шейкер, темными деревянными фасадами, ванной в нише, душем над ванной, раздельным унитазом, белой плиткой, мраморной плиткой, бежевыми стенами, полом из мозаичной плитки, душевой кабиной, врезной раковиной, столешницей из кварцита, зеленым полом, душем с раздвижными дверями и белой столешницей с
На фото: ванная комната среднего размера в стиле неоклассика (современная классика) с фасадами в стиле шейкер, темными деревянными фасадами, ванной в нише, душем над ванной, раздельным унитазом, белой плиткой, мраморной плиткой, бежевыми стенами, полом из мозаичной плитки, душевой кабиной, врезной раковиной, столешницей из кварцита, зеленым полом, душем с раздвижными дверями и белой столешницей с
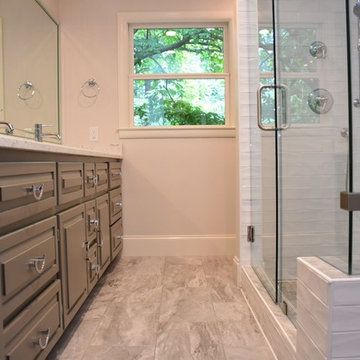
Источник вдохновения для домашнего уюта: главная ванная комната среднего размера в стиле неоклассика (современная классика) с фасадами с выступающей филенкой, серыми фасадами, душем в нише, раздельным унитазом, белой плиткой, плиткой кабанчик, белыми стенами, полом из керамической плитки, врезной раковиной, столешницей из кварцита, зеленым полом и душем с распашными дверями
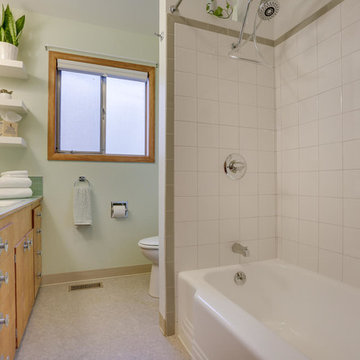
REpixs.com
Пример оригинального дизайна: главная ванная комната среднего размера в стиле ретро с плоскими фасадами, фасадами цвета дерева среднего тона, ванной в нише, душем над ванной, раздельным унитазом, серой плиткой, керамической плиткой, зелеными стенами, полом из линолеума, накладной раковиной, столешницей из ламината, зеленым полом и шторкой для ванной
Пример оригинального дизайна: главная ванная комната среднего размера в стиле ретро с плоскими фасадами, фасадами цвета дерева среднего тона, ванной в нише, душем над ванной, раздельным унитазом, серой плиткой, керамической плиткой, зелеными стенами, полом из линолеума, накладной раковиной, столешницей из ламината, зеленым полом и шторкой для ванной
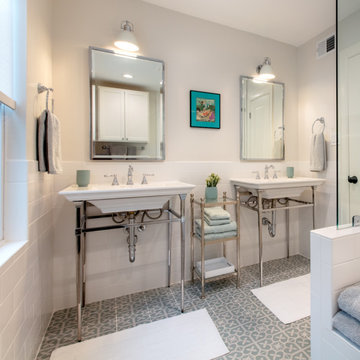
We LOVE a vintage-inspired bathroom! This bathroom used to be carpeted, wallpapered, and outdated. We kept its classic style by putting in white subway tile, installing console sinks, and vintage sconces.
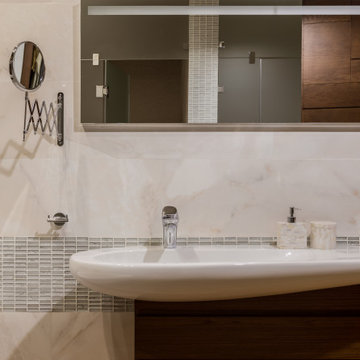
На фото: большая главная ванная комната в современном стиле с фасадами с выступающей филенкой, темными деревянными фасадами, отдельно стоящей ванной, душевой комнатой, инсталляцией, розовой плиткой, мраморной плиткой, розовыми стенами, паркетным полом среднего тона, подвесной раковиной, зеленым полом, душем с распашными дверями и белой столешницей с
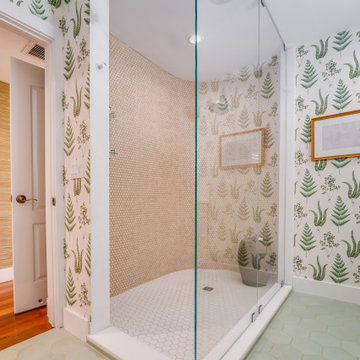
We were hired to turn this standard townhome into an eclectic farmhouse dream. Our clients are worldly traveled, and they wanted the home to be the backdrop for the unique pieces they have collected over the years. We changed every room of this house in some way and the end result is a showcase for eclectic farmhouse style.
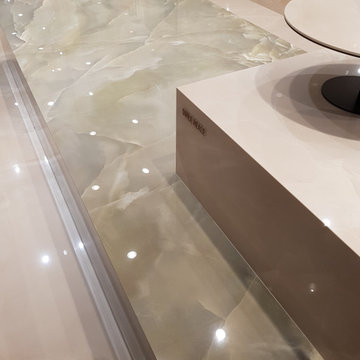
Maxfine Rosa Malaga
Maxfine Giada
Свежая идея для дизайна: большая главная ванная комната в современном стиле с розовой плиткой, керамогранитной плиткой, красными стенами, полом из керамогранита и зеленым полом - отличное фото интерьера
Свежая идея для дизайна: большая главная ванная комната в современном стиле с розовой плиткой, керамогранитной плиткой, красными стенами, полом из керамогранита и зеленым полом - отличное фото интерьера
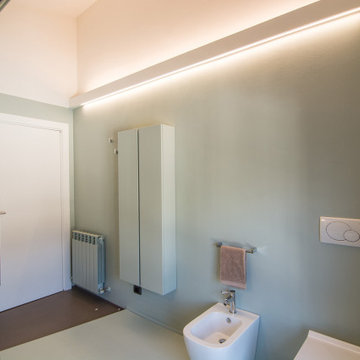
Una stanza da bagno davvero grande in cui lo spazio prima del nostro intervento non era sfruttato al meglio... qui vediamo il grande lavabo da 95 cm poggiato su un mobile su misura realizzato su nostro disegno. Il colore del mobile è lo stesso della resina a parete e pavimento: un verde acqua che ricorda il tiffany. Completa il rivestimenbto la nicchia della doccia rivestita di carta da parati adatta ad ambienti umidi con effetto damascato sciupato.
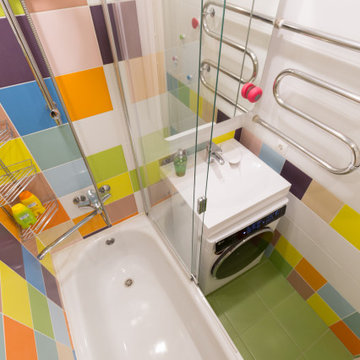
Свежая идея для дизайна: маленькая главная ванная комната в скандинавском стиле с белыми фасадами, накладной ванной, душем над ванной, разноцветной плиткой, керамической плиткой, разноцветными стенами, полом из керамической плитки, зеленым полом и шторкой для ванной для на участке и в саду - отличное фото интерьера
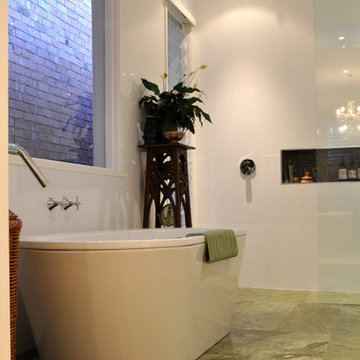
AMG Architects, together with the owners of this circa 1910 weatherboard home, created smart, free flowing spaces that reflected the owners’ style, character and sophistication while remaining sympathetic to the home’s period origins.
The completely remodeled kitchen and dining space is set off by a stunning 3.4m long Stone Italian “Cristal” island bench which draws the eye to subtly defining the kitchen and dining spaces.
A feature glass and aluminium cabinet, containing the owners’ precious glassware and crockery collections, is a striking example of the creative partnership that defined this renovation.
Likewise, a chance spotting of some stylish chartreuse-green tiles in a design magazine set the creative wheels in motion for the creation of two luxurious ensuites.
From the striking green marble floor tiles to the large frameless glass shower recess, oversized window, cleverly designed niches, and luxurious rain shower, the master ensuite exudes sophistication.
AMG Architects’ signature louvered window design creates a sense of flowing spaces, improving the natural light and air flow.
Throughout, it is the personal touches that enliven this property with a unique character and spirit.
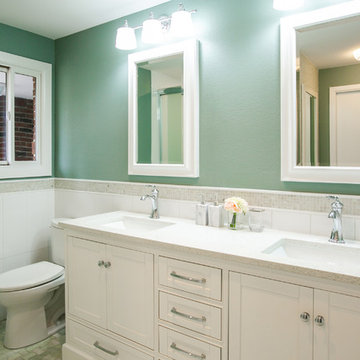
Words cannot describe the level of transformation this beautiful 60’s ranch has undergone. The home was blessed with a ton of natural light, however the sectioned rooms made for large awkward spaces without much functionality. By removing the dividing walls and reworking a few key functioning walls, this home is ready to entertain friends and family for all occasions. The large island has dual ovens for serious bake-off competitions accompanied with an inset induction cooktop equipped with a pop-up ventilation system. Plenty of storage surrounds the cooking stations providing large countertop space and seating nook for two. The beautiful natural quartzite is a show stopper throughout with it’s honed finish and serene blue/green hue providing a touch of color. Mother-of-Pearl backsplash tiles compliment the quartzite countertops and soft linen cabinets. The level of functionality has been elevated by moving the washer & dryer to a newly created closet situated behind the refrigerator and keeps hidden by a ceiling mounted barn-door. The new laundry room and storage closet opposite provide a functional solution for maintaining easy access to both areas without door swings restricting the path to the family room. Full height pantry cabinet make up the rest of the wall providing plenty of storage space and a natural division between casual dining to formal dining. Built-in cabinetry with glass doors provides the opportunity to showcase family dishes and heirlooms accented with in-cabinet lighting. With the wall partitions removed, the dining room easily flows into the rest of the home while maintaining its special moment. A large peninsula divides the kitchen space from the seating room providing plentiful storage including countertop cabinets for hidden storage, a charging nook, and a custom doggy station for the beloved dog with an elevated bowl deck and shallow drawer for leashes and treats! Beautiful large format tiles with a touch of modern flair bring all these spaces together providing a texture and color unlike any other with spots of iridescence, brushed concrete, and hues of blue and green. The original master bath and closet was divided into two parts separated by a hallway and door leading to the outside. This created an itty-bitty bathroom and plenty of untapped floor space with potential! By removing the interior walls and bringing the new bathroom space into the bedroom, we created a functional bathroom and walk-in closet space. By reconfiguration the bathroom layout to accommodate a walk-in shower and dual vanity, we took advantage of every square inch and made it functional and beautiful! A pocket door leads into the bathroom suite and a large full-length mirror on a mosaic accent wall greets you upon entering. To the left is a pocket door leading into the walk-in closet, and to the right is the new master bath. A natural marble floor mosaic in a basket weave pattern is warm to the touch thanks to the heating system underneath. Large format white wall tiles with glass mosaic accent in the shower and continues as a wainscot throughout the bathroom providing a modern touch and compliment the classic marble floor. A crisp white double vanity furniture piece completes the space. The journey of the Yosemite project is one we will never forget. Not only were we given the opportunity to transform this beautiful home into a more functional and beautiful space, we were blessed with such amazing clients who were endlessly appreciative of TVL – and for that we are grateful!
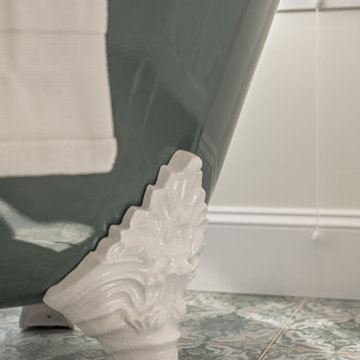
My House Design/Build Team | www.myhousedesignbuild.com | 604-694-6873 | Liz Dehn Photography
Идея дизайна: главная ванная комната среднего размера в классическом стиле с фасадами островного типа, белыми фасадами, ванной на ножках, душем в нише, унитазом-моноблоком, белой плиткой, керамогранитной плиткой, белыми стенами, полом из керамической плитки, врезной раковиной, столешницей из искусственного кварца, зеленым полом и душем с распашными дверями
Идея дизайна: главная ванная комната среднего размера в классическом стиле с фасадами островного типа, белыми фасадами, ванной на ножках, душем в нише, унитазом-моноблоком, белой плиткой, керамогранитной плиткой, белыми стенами, полом из керамической плитки, врезной раковиной, столешницей из искусственного кварца, зеленым полом и душем с распашными дверями
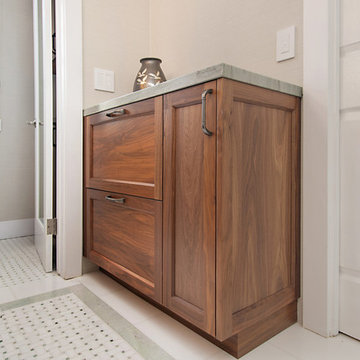
Preview First, Mark
Свежая идея для дизайна: главная ванная комната среднего размера в стиле кантри с фасадами в стиле шейкер, фасадами цвета дерева среднего тона, двойным душем, унитазом-моноблоком, зеленой плиткой, мраморной плиткой, зелеными стенами, мраморным полом, врезной раковиной, столешницей из кварцита, зеленым полом, душем с распашными дверями и зеленой столешницей - отличное фото интерьера
Свежая идея для дизайна: главная ванная комната среднего размера в стиле кантри с фасадами в стиле шейкер, фасадами цвета дерева среднего тона, двойным душем, унитазом-моноблоком, зеленой плиткой, мраморной плиткой, зелеными стенами, мраморным полом, врезной раковиной, столешницей из кварцита, зеленым полом, душем с распашными дверями и зеленой столешницей - отличное фото интерьера
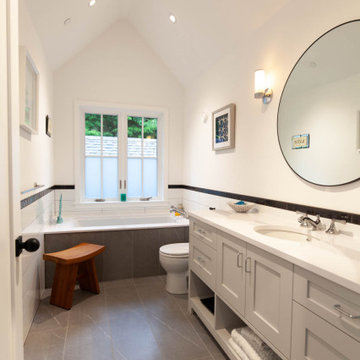
Стильный дизайн: ванная комната, совмещенная с туалетом среднего размера в стиле кантри с фасадами в стиле шейкер, серыми фасадами, полновстраиваемой ванной, душем без бортиков, черно-белой плиткой, керамогранитной плиткой, белыми стенами, полом из керамогранита, врезной раковиной, столешницей из искусственного кварца, зеленым полом, душем с распашными дверями, белой столешницей, тумбой под одну раковину, встроенной тумбой и сводчатым потолком - последний тренд
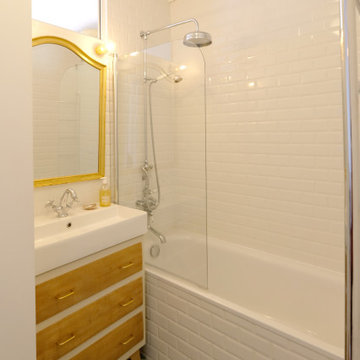
Salle de bain avec robinetterie « Rétro » Husdon Reed. Commode chinée sur Selency et vasque posée Leroy Merlin. Miroir ancien chiné à la Braderie d’Amiens. Sol de carreaux de ciment Mosaic Factory. Carrelage mural « métro ».
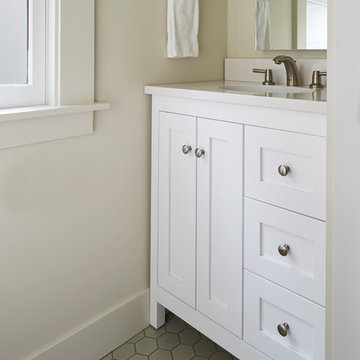
Mike Kaskel Photography
Пример оригинального дизайна: маленькая ванная комната в стиле неоклассика (современная классика) с фасадами в стиле шейкер, белыми фасадами, раздельным унитазом, бежевыми стенами, полом из цементной плитки, душевой кабиной, врезной раковиной, столешницей из искусственного кварца, зеленым полом и белой столешницей для на участке и в саду
Пример оригинального дизайна: маленькая ванная комната в стиле неоклассика (современная классика) с фасадами в стиле шейкер, белыми фасадами, раздельным унитазом, бежевыми стенами, полом из цементной плитки, душевой кабиной, врезной раковиной, столешницей из искусственного кварца, зеленым полом и белой столешницей для на участке и в саду
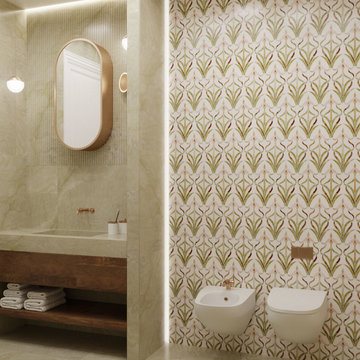
In ultimo il bagno sofisticato e ricercato per l’utilizzo dei marmi e mosaici selezionati accuratamente per creare un giusto accostamento al verde e all’oro, rigorosamente matt, di tutta la rubinetteria. L’idea per la realizzazione del lavabo e per la doccia è stata quella di rappresentare e accentuare l’utilizzo delle pietre naturali e dello scavo. Per il top infatti è stata impiegata un’unica lastra in marmo scavata che si appoggia su di un mobiletto sospeso in noce canaletto. Anche la doccia presenta nicchie illuminate che richiamano l’effetto dello scavo.
-
Второй санузел совмещает отделку разных орнаментов и тектсур. Это и зеленый мрамор, как гладкий, так и рельевный. И подобранная под его тон мозаика с флористическим рисунком и металическими вставками. Все смесители — в отделке матовое золото. Сантехника белой матовой отделки создает баланс на фоне изысканной мозаики. Идея натурального камня и каменоломни подтолкнула к облицовки единым материалом душевой кабины и раковины, которая полностью сделана из камня вместе со столешницей. Это же касается ниши в душе.
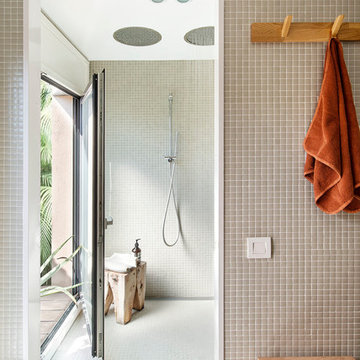
Eric Pamies
Идея дизайна: большая главная ванная комната в современном стиле с фасадами островного типа, фасадами цвета дерева среднего тона, двойным душем, унитазом-моноблоком, зеленой плиткой, керамической плиткой, зелеными стенами, накладной раковиной, столешницей из искусственного кварца, зеленым полом, открытым душем и белой столешницей
Идея дизайна: большая главная ванная комната в современном стиле с фасадами островного типа, фасадами цвета дерева среднего тона, двойным душем, унитазом-моноблоком, зеленой плиткой, керамической плиткой, зелеными стенами, накладной раковиной, столешницей из искусственного кварца, зеленым полом, открытым душем и белой столешницей
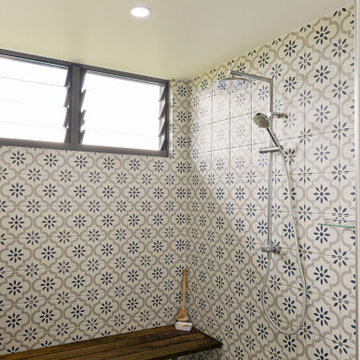
wet room. built-in bench. tile detail
Свежая идея для дизайна: главная ванная комната среднего размера в стиле фьюжн с душевой комнатой, зеленой плиткой, керамической плиткой, полом из керамической плитки, зеленым полом, душем с распашными дверями и сиденьем для душа - отличное фото интерьера
Свежая идея для дизайна: главная ванная комната среднего размера в стиле фьюжн с душевой комнатой, зеленой плиткой, керамической плиткой, полом из керамической плитки, зеленым полом, душем с распашными дверями и сиденьем для душа - отличное фото интерьера
Бежевая ванная комната с зеленым полом – фото дизайна интерьера
4