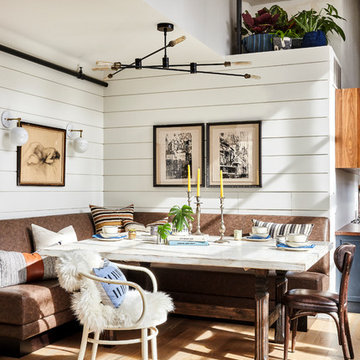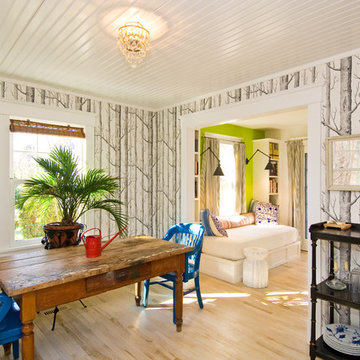Бежевая столовая с светлым паркетным полом – фото дизайна интерьера
Сортировать:
Бюджет
Сортировать:Популярное за сегодня
161 - 180 из 5 237 фото
1 из 3
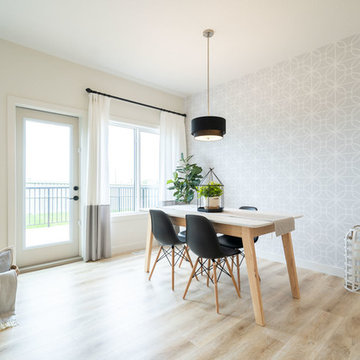
На фото: гостиная-столовая среднего размера в скандинавском стиле с серыми стенами, светлым паркетным полом и бежевым полом без камина с
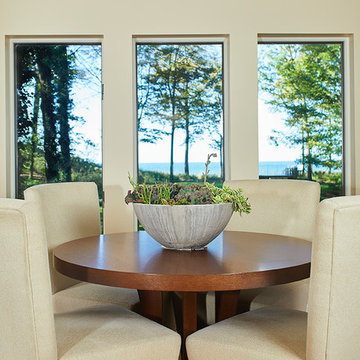
Идея дизайна: кухня-столовая в стиле неоклассика (современная классика) с светлым паркетным полом, бежевым полом и бежевыми стенами
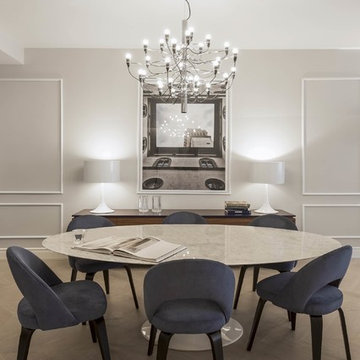
Matteo Zita
Идея дизайна: столовая в стиле неоклассика (современная классика) с серыми стенами, светлым паркетным полом и бежевым полом
Идея дизайна: столовая в стиле неоклассика (современная классика) с серыми стенами, светлым паркетным полом и бежевым полом
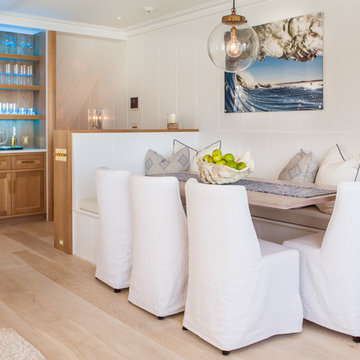
Nantucket Architectural Photography
Пример оригинального дизайна: кухня-столовая в морском стиле с белыми стенами, светлым паркетным полом и бежевым полом без камина
Пример оригинального дизайна: кухня-столовая в морском стиле с белыми стенами, светлым паркетным полом и бежевым полом без камина
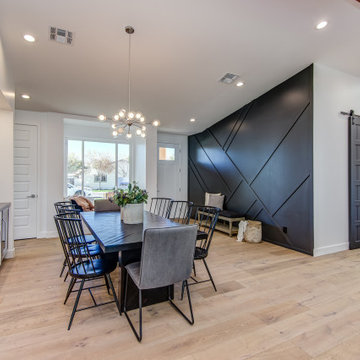
Стильный дизайн: большая гостиная-столовая в стиле неоклассика (современная классика) с серыми стенами, светлым паркетным полом и бежевым полом - последний тренд
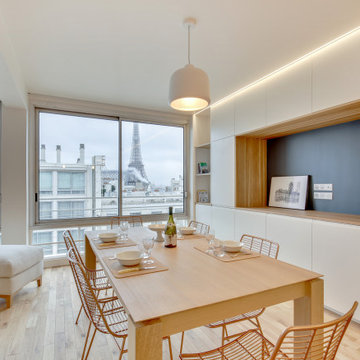
Le projet a consisté en la restructuration et la décoration intérieure d’un appartement situé en face de la tour Eiffel, à proximité immédiate du Trocadero.
La configuration initiale de l'appartement disposait d'un séjour assez peu éclairé, en profondeur, sans vue sur la Tour Eiffel, d'une cuisine et de deux chambres. Nous avons inversé intégralement l'appartement afin dans un premier de disposer de la meilleur vue depuis l'espace de vie et de de lui apporter beaucoup plus de luminosité. Toutes les pièces humides s'implantent en fond d'appartement permettant de dégager le maximum de façade.
Pied à terre d'une famille nombreuse, cet appartement a été conçu pour offrir un maximum de couchages (13 au total), tout en discrétion.
Une grande chambre parentale vient se scinder en deux, avec une double porte à galandage afin de récréer une chambre supplémentaire. Certains couchages repliables viennent jouer de discrétion dans des meubles intégrés.
La cuisine est pensé en continuité de l'espace de vie et vient distribuer de nombreux rangement dans la salle à manger.
Les matériaux choisit sont simple et chaleureux, de nombreux patères en velours coloré viennent s'implanter dans chaque pièce de l'appartement.
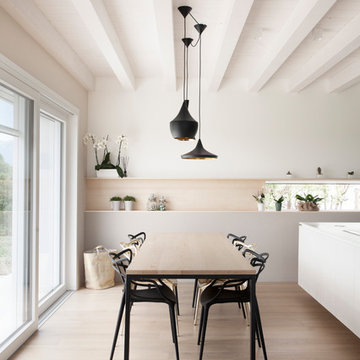
Ph. Valentina Menon
На фото: столовая в скандинавском стиле с белыми стенами, светлым паркетным полом и бежевым полом с
На фото: столовая в скандинавском стиле с белыми стенами, светлым паркетным полом и бежевым полом с
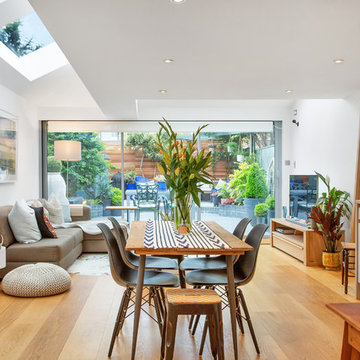
Fine House Photography
На фото: гостиная-столовая среднего размера в современном стиле с белыми стенами, светлым паркетным полом и бежевым полом с
На фото: гостиная-столовая среднего размера в современном стиле с белыми стенами, светлым паркетным полом и бежевым полом с
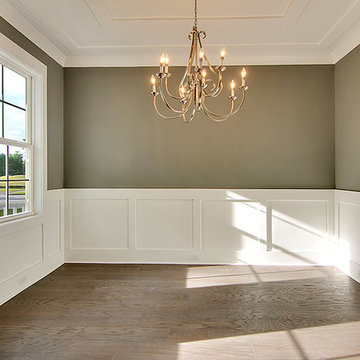
На фото: отдельная столовая среднего размера в классическом стиле с светлым паркетным полом и серым полом
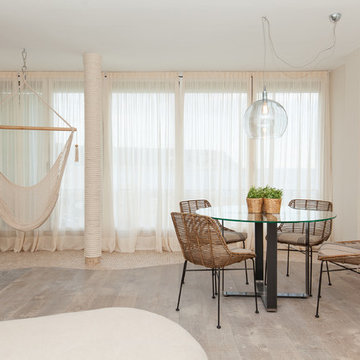
Mauro Balaguer
Пример оригинального дизайна: гостиная-столовая среднего размера в средиземноморском стиле с белыми стенами и светлым паркетным полом без камина
Пример оригинального дизайна: гостиная-столовая среднего размера в средиземноморском стиле с белыми стенами и светлым паркетным полом без камина
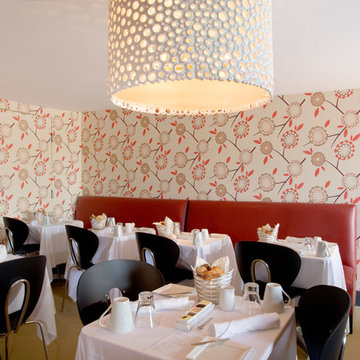
На фото: столовая в стиле модернизм с разноцветными стенами и светлым паркетным полом без камина
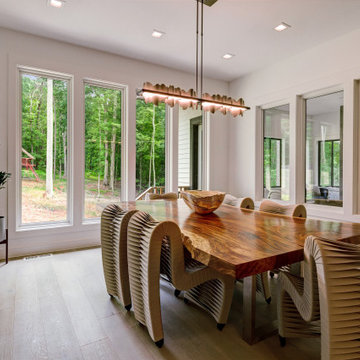
With this stunning view it needed a table and a light that brought as much beauty as the outdoors. This Hubbardton Forge linear chandelier, with waves of light, is just a stunner! More nature was brought in with this 96" live edge table from Phillips Collection. Unique seat belt chairs add an edge to the space paired with a gorgeous onyx bowl for some more eye candy!
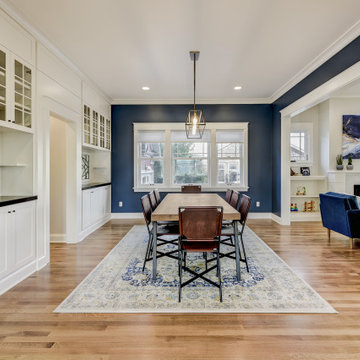
Photograph by Travis Peterson.
Пример оригинального дизайна: большая гостиная-столовая в стиле кантри с белыми стенами и светлым паркетным полом
Пример оригинального дизайна: большая гостиная-столовая в стиле кантри с белыми стенами и светлым паркетным полом
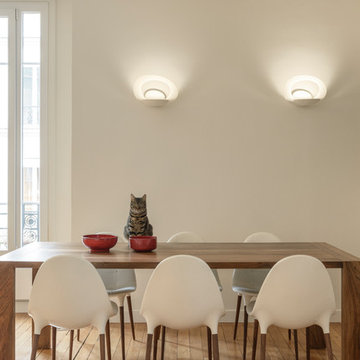
Источник вдохновения для домашнего уюта: большая гостиная-столовая в современном стиле с белыми стенами, светлым паркетным полом и коричневым полом без камина
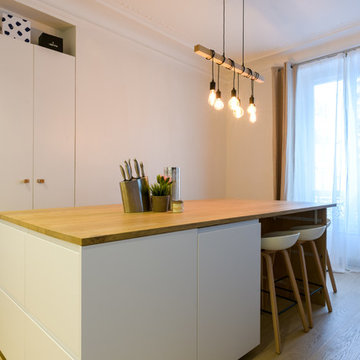
MCH a su concevoir une oasis d’un blanc immaculé dans cet appartement auparavant vétuste et sombre. Les propriétaires ont opté pour une palette de couleurs neutres et sobres. Les solutions apportées par notre équipe séduisent par leur facilité de mise en œuvre, leur durabilité et leur coût.
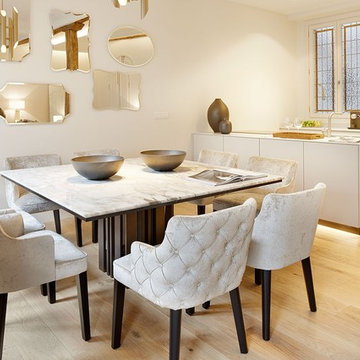
Свежая идея для дизайна: столовая в современном стиле с белыми стенами, светлым паркетным полом и бежевым полом - отличное фото интерьера
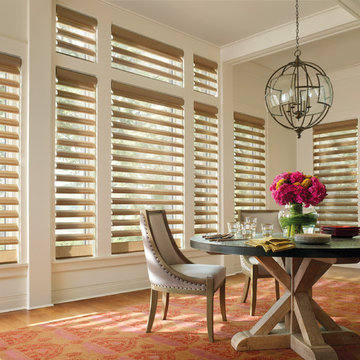
Hunter Douglas
Свежая идея для дизайна: большая отдельная столовая в классическом стиле с белыми стенами и светлым паркетным полом без камина - отличное фото интерьера
Свежая идея для дизайна: большая отдельная столовая в классическом стиле с белыми стенами и светлым паркетным полом без камина - отличное фото интерьера
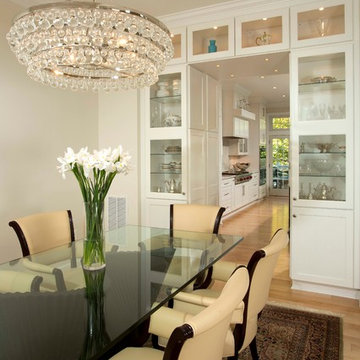
The simple use of black and white…classic, timeless, elegant. No better words could describe the renovation of this kitchen, dining room and seating area.
First, an amazing wall of custom cabinets was installed. The home’s 10’ ceilings provided a nice opportunity to stack up decorative glass cabinetry and highly crafted crown moldings on top, while maintaining a considerable amount of cabinetry just below it. The custom-made brush stroke finished cabinetry is highlighted by a chimney-style wood hood surround with leaded glass cabinets. Custom display cabinets with leaded glass also separate the kitchen from the dining room.
Next, the homeowner installed a 5’ x 14’ island finished in black. It houses the main sink with a pedal style control disposal, dishwasher, microwave, second bar sink, beverage center refrigerator and still has room to sit five to six people. The hardwood floor in the kitchen and family room matches the rest of the house.
The homeowner wanted to use a very selective white quartzite stone for counters and backsplash to add to the brightness of their kitchen. Contemporary chandeliers over the island are timeless and elegant. High end appliances covered by custom panels are part of this featured project, both to satisfy the owner’s needs and to implement the classic look desired for this kitchen.
Beautiful dining and living areas surround this kitchen. All done in a contemporary style to create a seamless design and feel the owner had in mind.
Бежевая столовая с светлым паркетным полом – фото дизайна интерьера
9
