Бежевая столовая с светлым паркетным полом – фото дизайна интерьера
Сортировать:
Бюджет
Сортировать:Популярное за сегодня
121 - 140 из 5 237 фото
1 из 3

Свежая идея для дизайна: кухня-столовая среднего размера в викторианском стиле с белыми стенами, светлым паркетным полом, коричневым полом, сводчатым потолком и стенами из вагонки - отличное фото интерьера

Ce projet de plus de 150 m2 est né par l'unification de deux appartements afin d'accueillir une grande famille. Le défi est alors de concevoir un lieu confortable pour les grands et les petits, un lieu de convivialité pour tous, en somme un vrai foyer chaleureux au cœur d'un des plus anciens quartiers de la ville.
Le volume sous la charpente est généreusement exploité pour réaliser un espace ouvert et modulable, la zone jour.
Elle est composée de trois espaces distincts tout en étant liés les uns aux autres par une grande verrière structurante réalisée en chêne. Le séjour est le lieu où se retrouve la famille, où elle accueille, en lien avec la cuisine pour la préparation des repas, mais aussi avec la salle d’étude pour surveiller les devoirs des quatre petits écoliers. Elle pourra évoluer en salle de jeux, de lecture ou de salon annexe.
Photographe Lucie Thomas
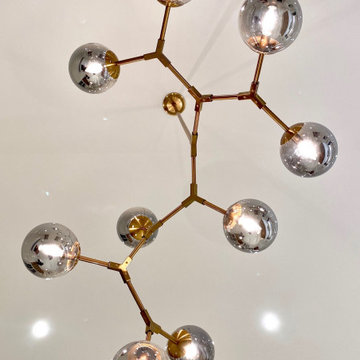
This open plan great room with it's 11' ceilings was designed to still have an intimate feel with areas of interest to relax and display the clients love of art, literature and wine. The dining area with its open fireplace is the perfect place to enjoy a cosy dinner.
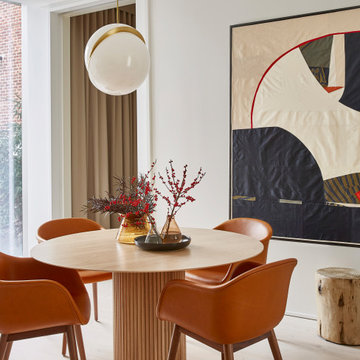
Источник вдохновения для домашнего уюта: гостиная-столовая среднего размера в современном стиле с белыми стенами, светлым паркетным полом и бежевым полом без камина
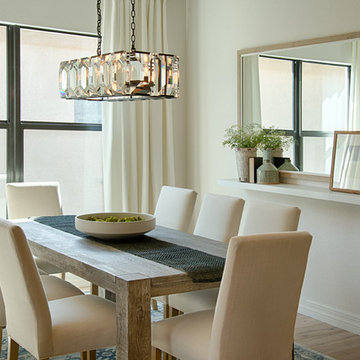
На фото: столовая в морском стиле с бежевыми стенами и светлым паркетным полом без камина с
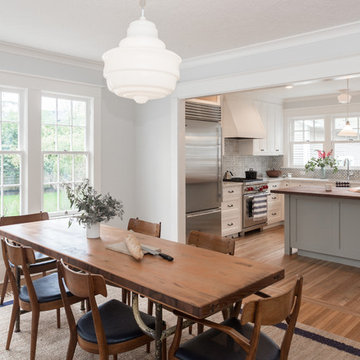
Пример оригинального дизайна: кухня-столовая среднего размера в классическом стиле с синими стенами, светлым паркетным полом и коричневым полом
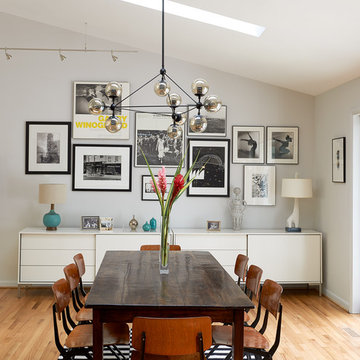
Источник вдохновения для домашнего уюта: столовая в стиле ретро с серыми стенами и светлым паркетным полом
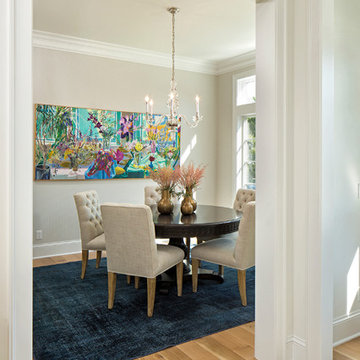
Builder: John Kraemer & Sons | Designer: Ben Nelson | Furnishings: Martha O'Hara Interiors | Photography: Landmark Photography
Свежая идея для дизайна: маленькая отдельная столовая в классическом стиле с белыми стенами и светлым паркетным полом для на участке и в саду - отличное фото интерьера
Свежая идея для дизайна: маленькая отдельная столовая в классическом стиле с белыми стенами и светлым паркетным полом для на участке и в саду - отличное фото интерьера
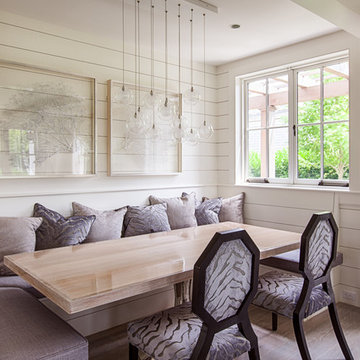
Interior furnishings design - Sophie Metz Design. ,
Nantucket Architectural Photography
Стильный дизайн: гостиная-столовая среднего размера в морском стиле с белыми стенами и светлым паркетным полом - последний тренд
Стильный дизайн: гостиная-столовая среднего размера в морском стиле с белыми стенами и светлым паркетным полом - последний тренд
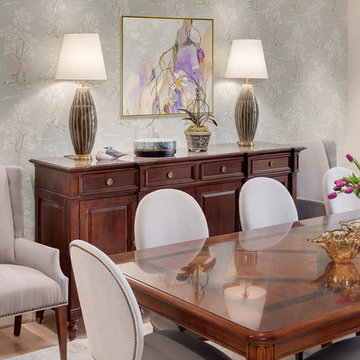
Subtle artistic details bring elegance to this dining room. From the pale patterns found in the wallpaper to the nailhead trim on the chairs, we wanted the space to feel elegant and carefully curated. Complementing the neutral color palette are golden accents which add a touch of glamour and soft lilac hues which bring about a calm and tranquil feel. The goal was to design a space that felt inviting and properly dressed for the occasion, whether that be a formal or casual setting.
Designed by Michelle Yorke Interiors who also serves Seattle as well as Seattle's Eastside suburbs from Mercer Island all the way through Cle Elum.
For more about Michelle Yorke, click here: https://michelleyorkedesign.com/
To learn more about this project, click here: https://michelleyorkedesign.com/lake-sammamish-waterfront/

Стильный дизайн: столовая в стиле кантри с с кухонным уголком, бежевыми стенами, светлым паркетным полом, балками на потолке и деревянными стенами - последний тренд
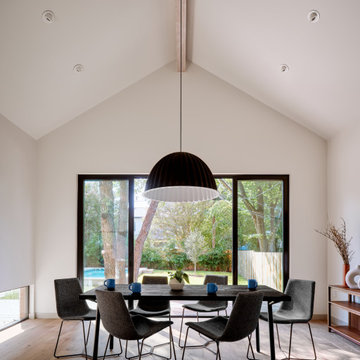
На фото: гостиная-столовая среднего размера в стиле ретро с бежевыми стенами, светлым паркетным полом и балками на потолке
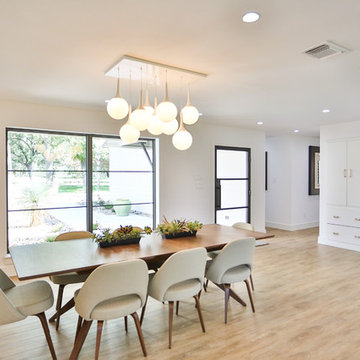
Hill Country Real Estate Photography
Свежая идея для дизайна: гостиная-столовая среднего размера в стиле ретро с белыми стенами, светлым паркетным полом и бежевым полом без камина - отличное фото интерьера
Свежая идея для дизайна: гостиная-столовая среднего размера в стиле ретро с белыми стенами, светлым паркетным полом и бежевым полом без камина - отличное фото интерьера
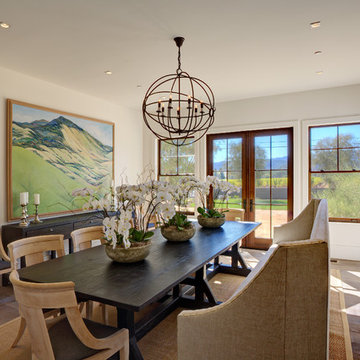
Located on a serene country lane in an exclusive neighborhood near the village of Yountville. This contemporary 7352 +/-sq. ft. farmhouse combines sophisticated contemporary style with time-honored sensibilities. Pool, fire-pit and bocce court. 2 acre, including a Cabernet vineyard. We designed all of the interior floor plan layout, finishes, fittings, and consulted on the exterior building finishes.
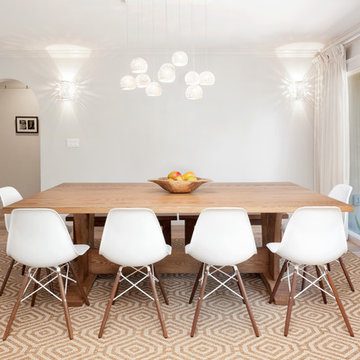
Down-to-studs remodel and second floor addition. The original house was a simple plain ranch house with a layout that didn’t function well for the family. We changed the house to a contemporary Mediterranean with an eclectic mix of details. Space was limited by City Planning requirements so an important aspect of the design was to optimize every bit of space, both inside and outside. The living space extends out to functional places in the back and front yards: a private shaded back yard and a sunny seating area in the front yard off the kitchen where neighbors can easily mingle with the family. A Japanese bath off the master bedroom upstairs overlooks a private roof deck which is screened from neighbors’ views by a trellis with plants growing from planter boxes and with lanterns hanging from a trellis above.
Photography by Kurt Manley.
https://saikleyarchitects.com/portfolio/modern-mediterranean/
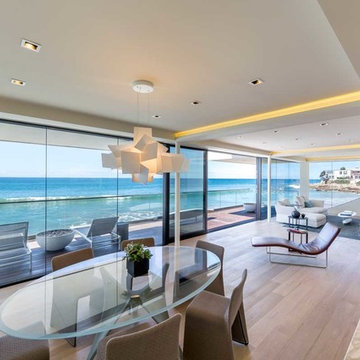
Свежая идея для дизайна: гостиная-столовая среднего размера в современном стиле с белыми стенами, светлым паркетным полом и фасадом камина из камня - отличное фото интерьера
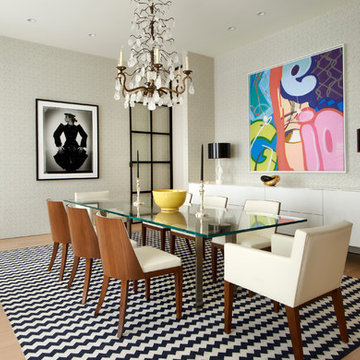
Eclectic Dining Room
Interiors: Britt Taner Design
Photography: Tony Soluri Photography
Идея дизайна: отдельная столовая в современном стиле с светлым паркетным полом и бежевыми стенами
Идея дизайна: отдельная столовая в современном стиле с светлым паркетным полом и бежевыми стенами
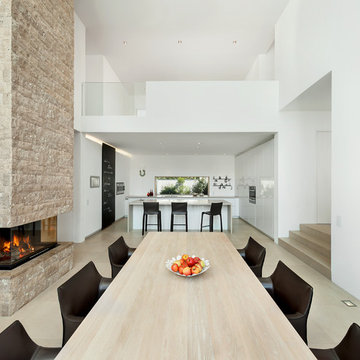
Стильный дизайн: большая кухня-столовая в стиле модернизм с белыми стенами, светлым паркетным полом, двусторонним камином и фасадом камина из камня - последний тренд
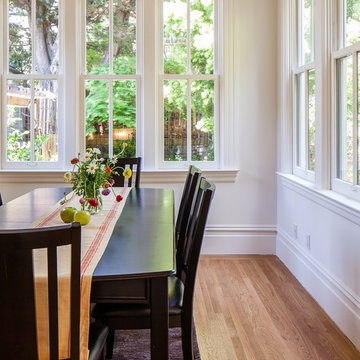
Interior Design : Floriana Petersen - Floriana Interiors,
Photo : Christophe Stark
На фото: отдельная столовая среднего размера в классическом стиле с белыми стенами, светлым паркетным полом и бежевым полом с
На фото: отдельная столовая среднего размера в классическом стиле с белыми стенами, светлым паркетным полом и бежевым полом с
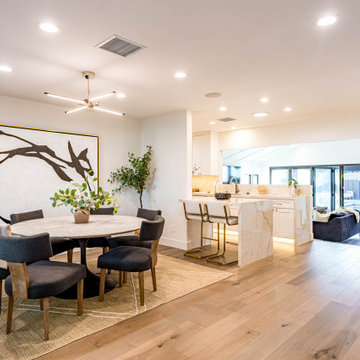
Introducing a stunning new construction project by DYM in Burbank, CA - a modern masterpiece! This remarkable development features a complete open galley white kitchen, master bedroom and bathroom, guest bathroom, and an exterior overhaul. Step into the beautiful backyard, complete with a pool, barbecue, and a luxurious lounge area. Experience the epitome of contemporary living at its finest!
Бежевая столовая с светлым паркетным полом – фото дизайна интерьера
7